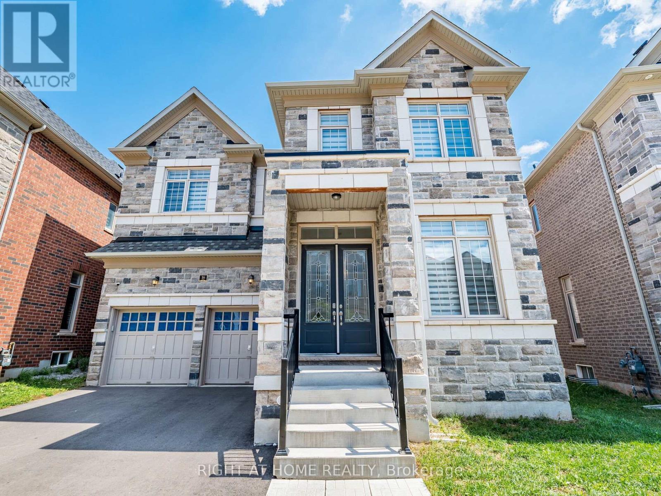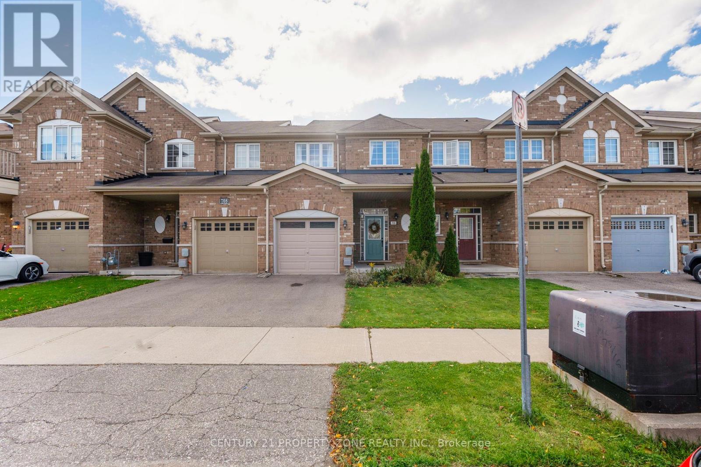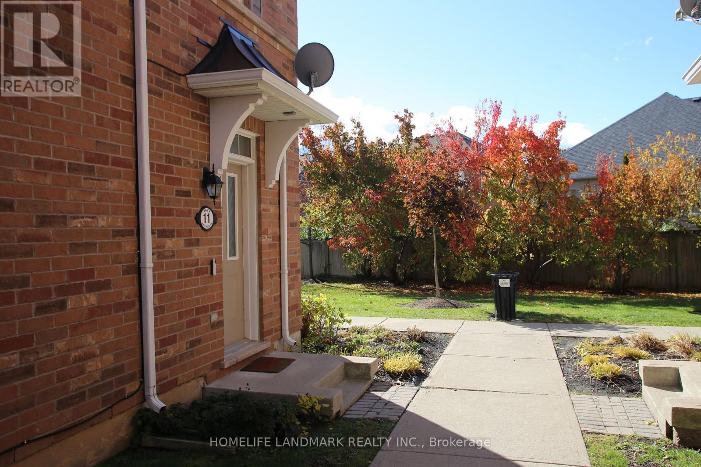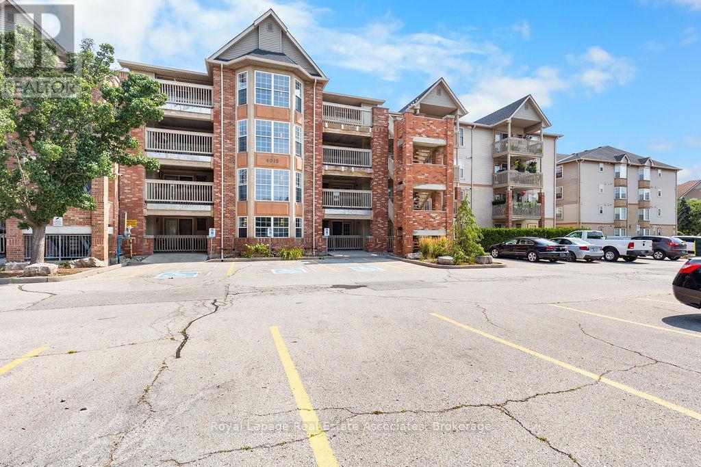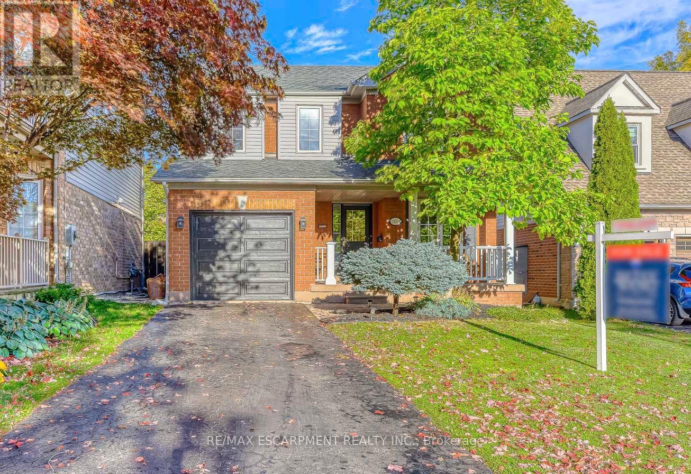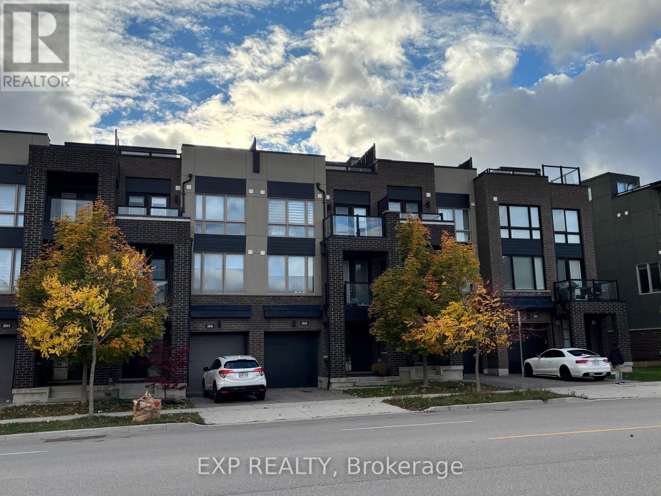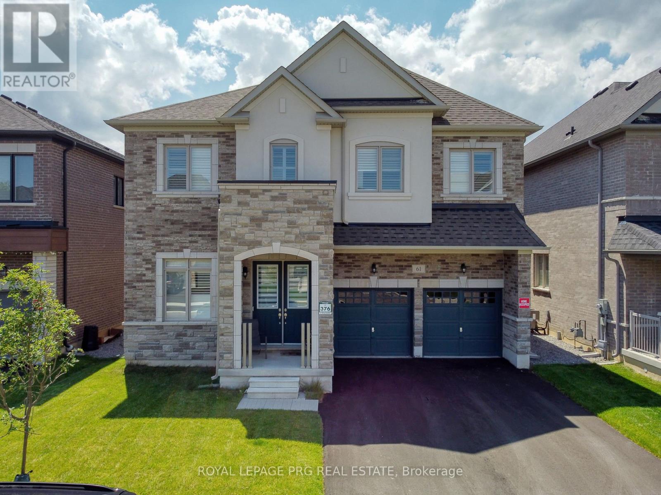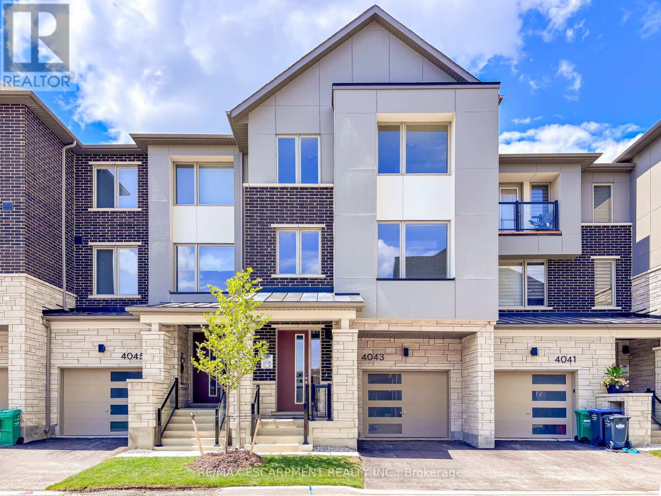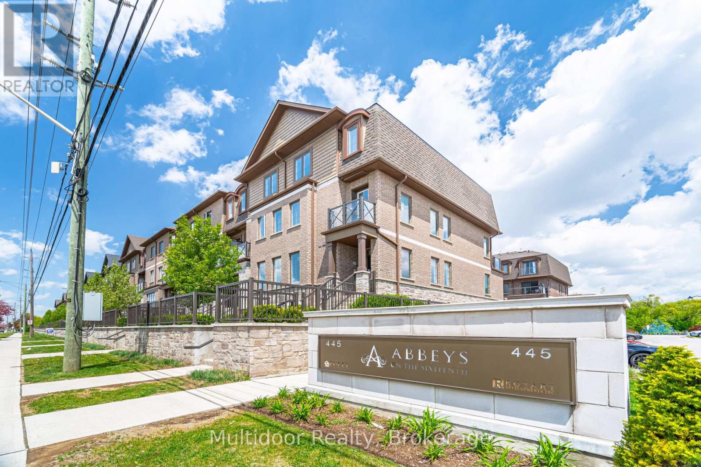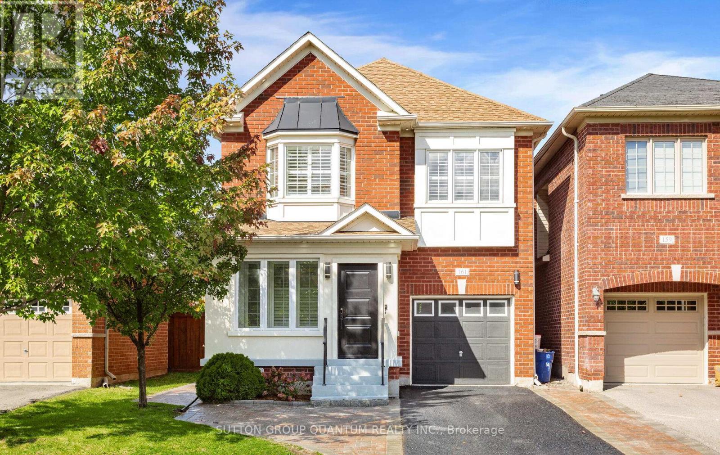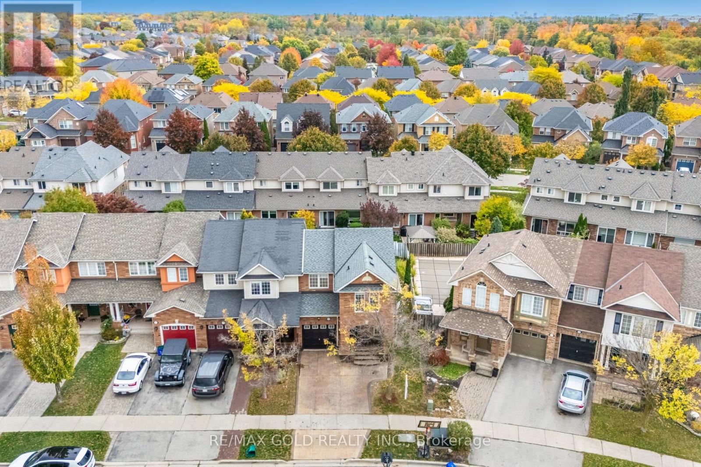
Highlights
Description
- Time on Housefulnew 6 hours
- Property typeSingle family
- Median school Score
- Mortgage payment
Discover the ultimate in luxury living in this exquisite premium end-unit townhome, Luxury Enjoy the benefits of freehold ownership with NO maintenance fees and a private driveway. perfectly situated in Oakville's highly sought-after Westmount area. The beautiful stone walkway and charming covered front porch create an inviting curb appeal. Inside, you'll discover a stunning 3-bedroom, 3-bathroom home with a fully finished lower level and an additional bathroom. The open-concept layout is bathed in natural sunlight, while the neutral décor provides a serene atmosphere. The spacious living room features hardwood floors, potlights, and seamlessly transitions into the dream kitchen, complete with brand-new quartz countertops, an under-mount sink, and ample storage. The fully fenced backyard boasts a decent-sized family deck, perfect for outdoor relaxation. With top-rated schools, parks, Oakville Hospital, Bronte GO Station, public transit, major highways, and shopping just steps away, this home's prime location offers unbeatable convenience. (id:63267)
Home overview
- Cooling Central air conditioning
- Heat source Natural gas
- Heat type Forced air
- Sewer/ septic Sanitary sewer
- # total stories 2
- # parking spaces 2
- Has garage (y/n) Yes
- # full baths 3
- # half baths 1
- # total bathrooms 4.0
- # of above grade bedrooms 3
- Flooring Hardwood, ceramic, carpeted
- Subdivision 1019 - wm westmount
- Lot size (acres) 0.0
- Listing # W12479534
- Property sub type Single family residence
- Status Active
- Primary bedroom 3.96m X 3.35m
Level: 2nd - 2nd bedroom 3.45m X 3.2m
Level: 2nd - 3rd bedroom 2.9m X 2.74m
Level: 2nd - Recreational room / games room Measurements not available
Level: Basement - Bathroom Measurements not available
Level: Basement - Great room 5.03m X 3.66m
Level: Main - Dining room 3.66m X 3.2m
Level: Main - Kitchen 4.11m X 3.1m
Level: Main
- Listing source url Https://www.realtor.ca/real-estate/29027006/2496-appalachain-drive-oakville-wm-westmount-1019-wm-westmount
- Listing type identifier Idx

$-2,824
/ Month

