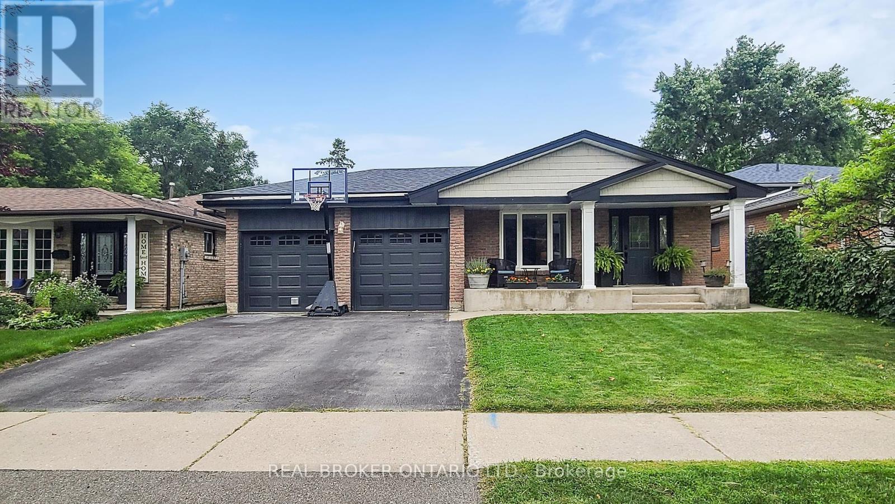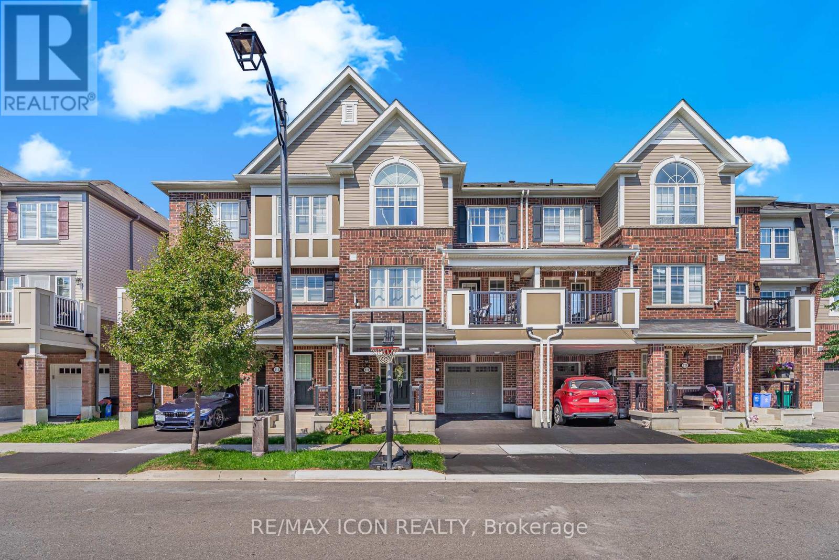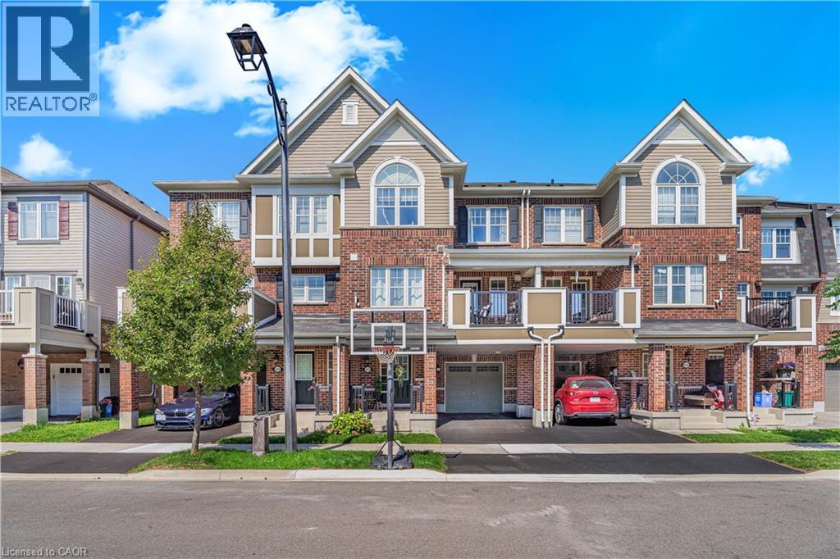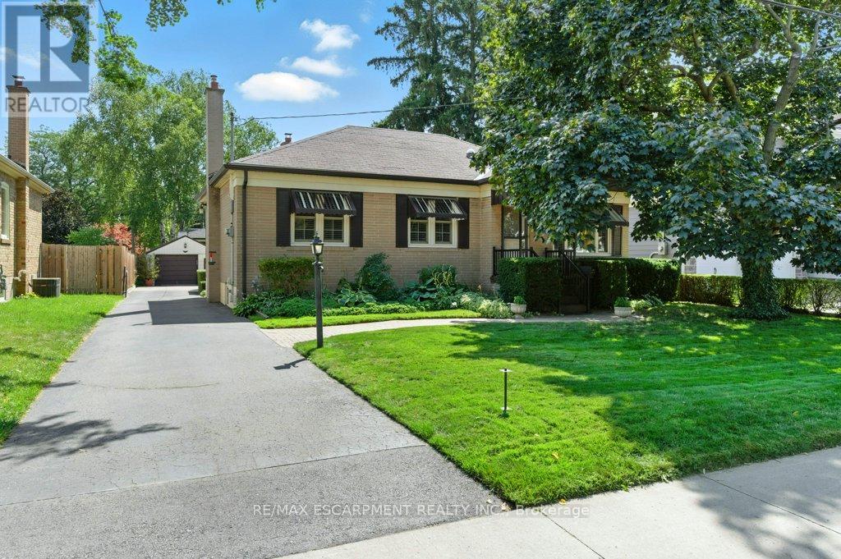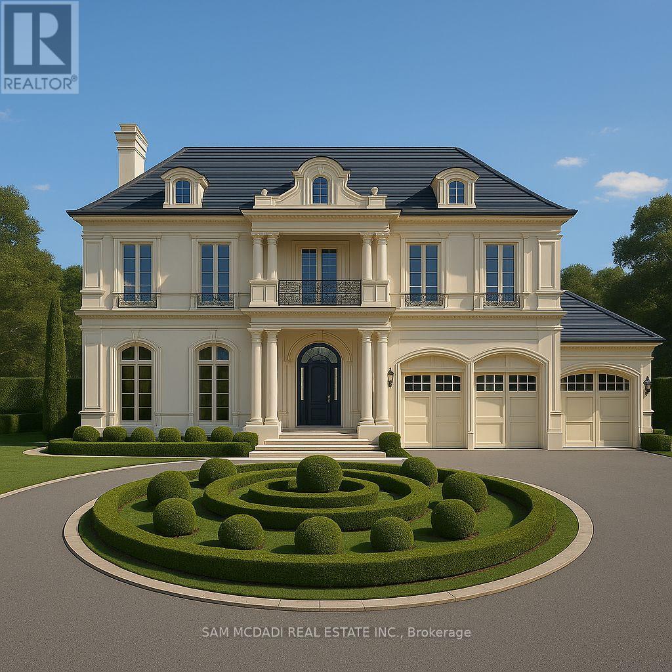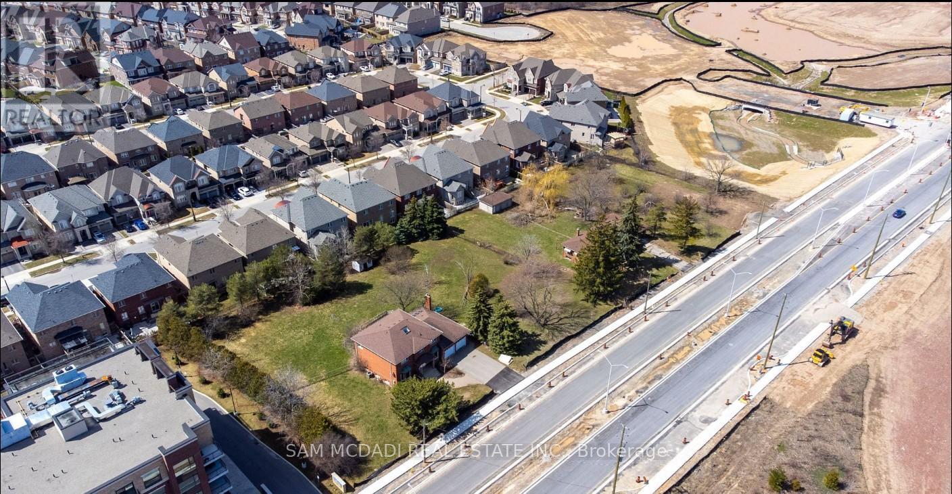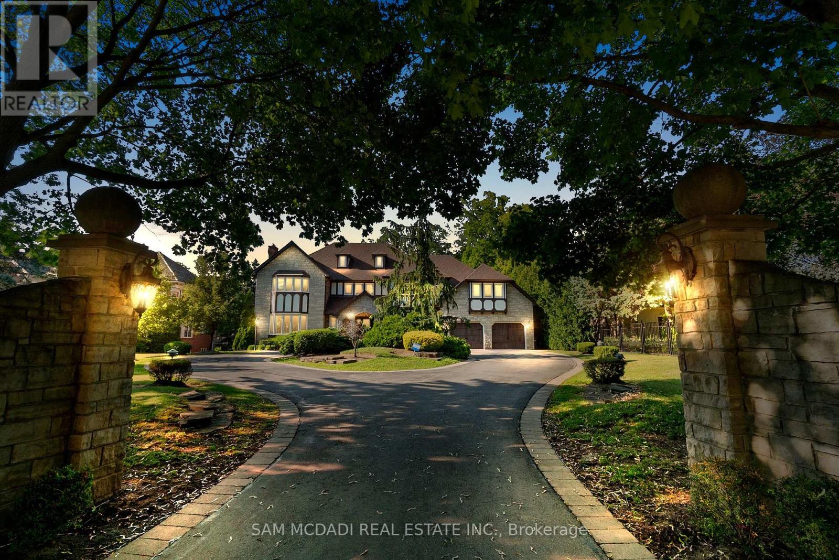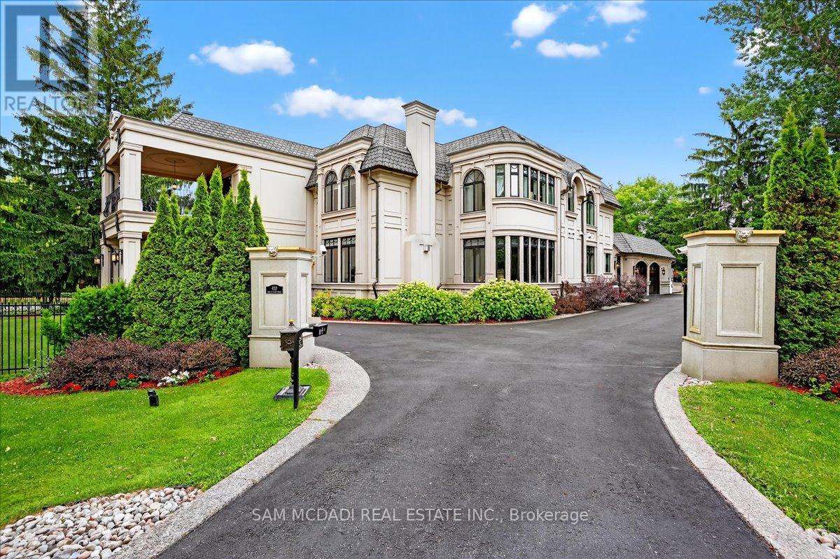- Houseful
- ON
- Oakville
- Westoak Trails
- 2496 Clayborne Pl
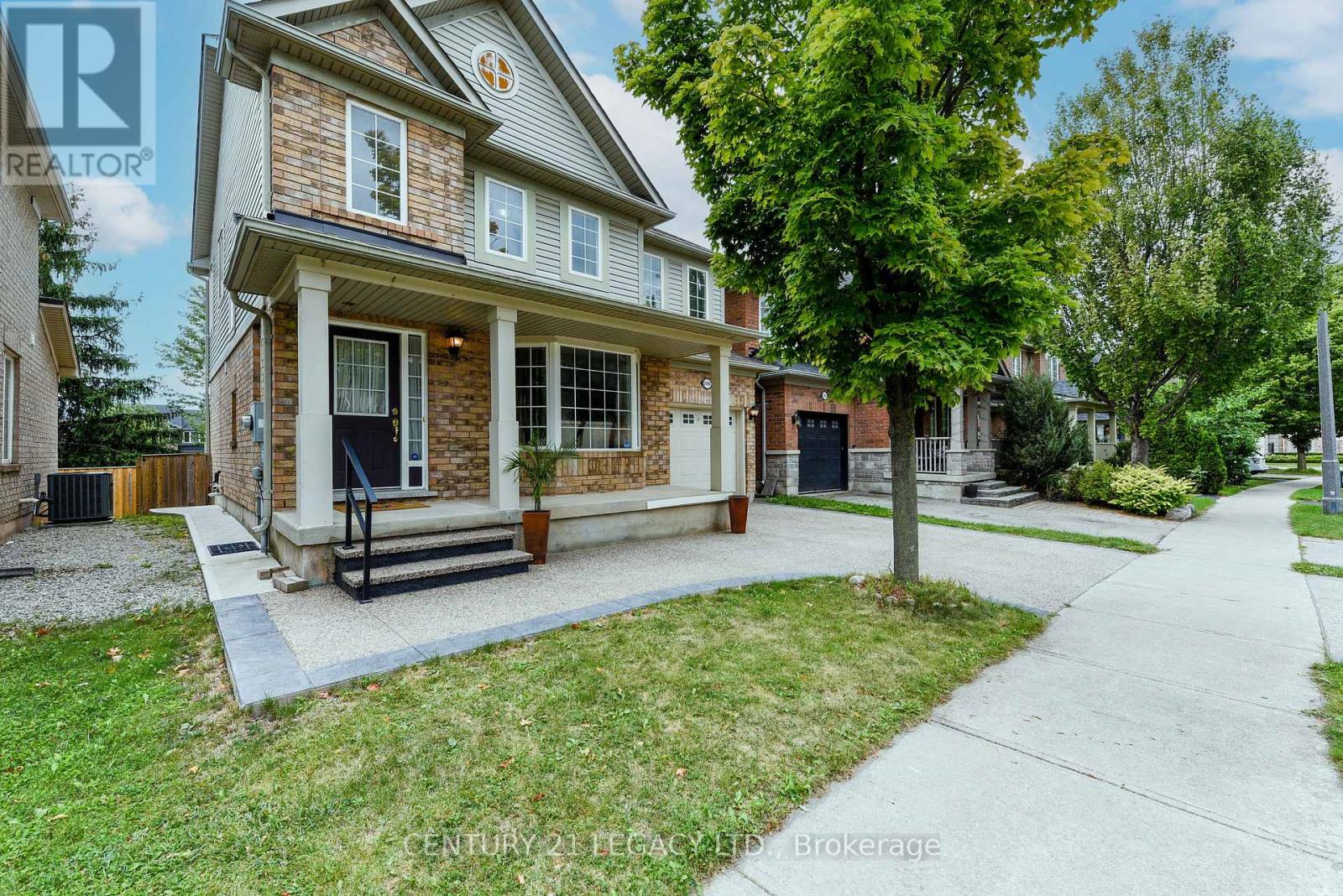
Highlights
Description
- Time on Houseful8 days
- Property typeSingle family
- Neighbourhood
- Median school Score
- Mortgage payment
Welcome to 2496 Clayborne Place A Beautifully Updated Family Home in West Oak Trails .Nestled on a quiet, family-friendly street in the desirable West Oak Trails neighborhood, this beautifully maintained home offers 3 spacious bedrooms, 2.5 bathrooms, and a fully finished basement perfect for growing families or those who love to entertain. Thoughtfully updated, the home features elegant hardwood flooring, a stylish 2023 kitchen with quartz countertops, stainless steel appliances, and ample cabinet space. Additional upgrades include a newer roof, interior garage access, and professionally finished concrete front and backyard (2023).The bright and functional layout includes a large kitchen that opens into the family room with oversized windows, creating a comfortable space for everyday living. A separate living and dining area offers an ideal setting for hosting guests and special occasions. Upstairs, the generous primary suite features two closets and a 4-piece ensuite with a corner soaker tub and separate shower. Two additional bedrooms provide ample space for family, guests, or work-from-home needs. The fully finished basement includes a large recreation area, home office, and gym space adding incredible flexibility to suit your lifestyle. Step outside to enjoy a low-maintenance 700 sq. ft. concrete backyard, complete with a gas line for BBQs and a cozy seating area ideal for summer entertaining or quiet evenings. Located near top-rated schools, multiple daycare centers, trails in Lions Valley Park, Oakville Hospital, and a nearby plaza with FreshCo, Shoppers Drug Mart, banks, and a gas station, with easy access to highways 407, 403, and QEW. (id:63267)
Home overview
- Cooling Central air conditioning
- Heat source Electric
- Heat type Forced air
- Sewer/ septic Sanitary sewer
- # total stories 2
- # parking spaces 2
- Has garage (y/n) Yes
- # full baths 2
- # half baths 1
- # total bathrooms 3.0
- # of above grade bedrooms 3
- Flooring Hardwood, concrete, tile, carpeted, laminate, ceramic
- Subdivision 1022 - wt west oak trails
- Directions 1959474
- Lot size (acres) 0.0
- Listing # W12366603
- Property sub type Single family residence
- Status Active
- 2nd bedroom 12.07m X 11.88m
Level: 2nd - 3rd bedroom 11.94m X 9.84m
Level: 2nd - Primary bedroom 17.91m X 11.29m
Level: 2nd - Recreational room / games room 27.3m X 10.33m
Level: Basement - Laundry 8.2m X 5.25m
Level: Basement - Office 13.29m X 4.76m
Level: Basement - Other 8.04m X 7.05m
Level: Basement - Dining room 19.36m X 11.38m
Level: Main - Family room 11.81m X 10.96m
Level: Main - Living room 19.36m X 11.38m
Level: Main - Kitchen 15.75m X 10.96m
Level: Main
- Listing source url Https://www.realtor.ca/real-estate/28782109/2496-clayborne-place-oakville-wt-west-oak-trails-1022-wt-west-oak-trails
- Listing type identifier Idx

$-3,384
/ Month

