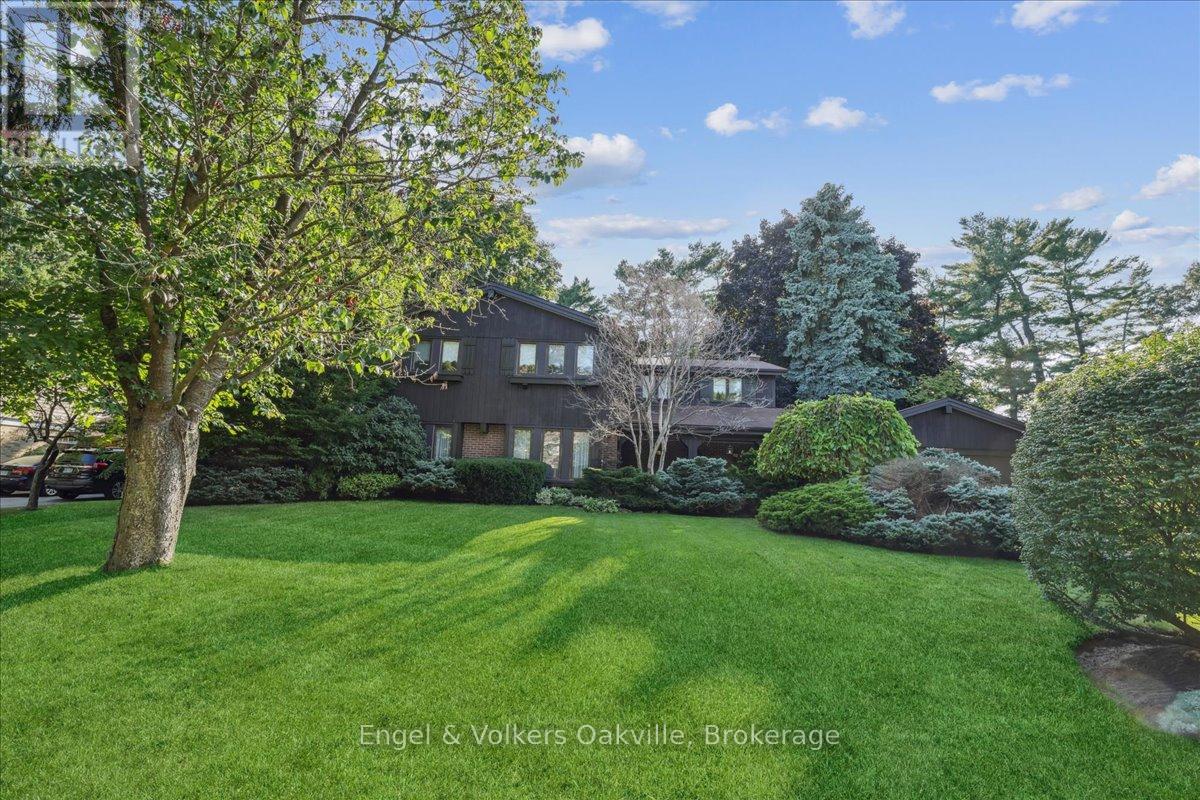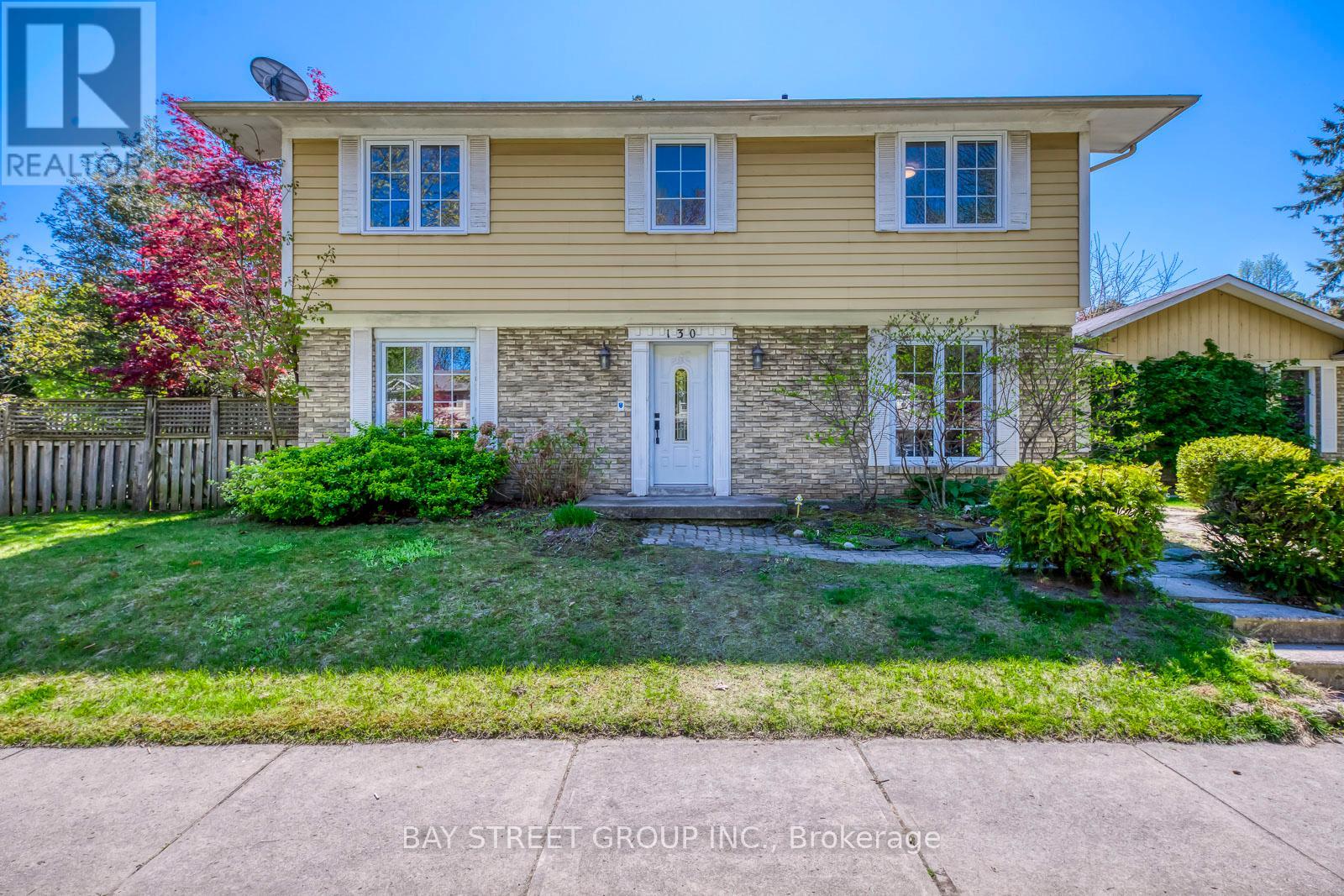
Highlights
Description
- Time on Houseful70 days
- Property typeSingle family
- Neighbourhood
- Median school Score
- Mortgage payment
Welcome to 250 Gatestone Avenue, a family home built by Jim McClintock in a sought after neighborhood of East Oakville . The sprawling property of 100 x 150 ft lot size surrounded by mature trees and lush gardens is complete w/irrigation, fire pit , oversized deck and shed. The curb appeal and front entrance will charm you instantly , the driveway conveniently accommodating 6 vehicles with an additional double car garage ! Step inside the covered veranda to an oversized foyer featuring a solid wood staircase and lots of natural light from the bay window showcasing the front gardens. Elegant living room dining room open concept, carpet free w/custom wood wainscoting. The eat-in kitchen is complete with island, intercom throughout, desk area and walk out to a private deck ideal for entertaining in a cottage-like setting. The family room has a cozy wood fireplace and additional walk out to the backyard to enjoy. The property is simply stunning! The home boasts 3006 square ft, all five bedrooms on the second level are generous in size . The spacious primary has double door entry , ensuite privileges, walk-in closet and a Juliet balcony overlooking the gardens. The lower level is timeless w/solid wood wet bar and bar fridge, oversized recreation room. Another cozy wood fireplace completes the room w/custom wood built in shelves. An additional bathroom , work shop, cedar closet and tons of storage! The possibilities are endless with this gem, you can move in or renovate to enjoy. Follow Your Dream , Home. (id:63267)
Home overview
- Cooling Central air conditioning
- Heat source Natural gas
- Heat type Forced air
- Sewer/ septic Sanitary sewer
- # total stories 2
- Fencing Fully fenced, fenced yard
- # parking spaces 8
- Has garage (y/n) Yes
- # full baths 3
- # half baths 1
- # total bathrooms 4.0
- # of above grade bedrooms 5
- Has fireplace (y/n) Yes
- Subdivision 1006 - fd ford
- Directions 2157823
- Lot desc Lawn sprinkler, landscaped
- Lot size (acres) 0.0
- Listing # W12337765
- Property sub type Single family residence
- Status Active
- 3rd bedroom 2.73m X 3.94m
Level: 2nd - Primary bedroom 5.88m X 4.26m
Level: 2nd - 5th bedroom 3.36m X 3.79m
Level: 2nd - 4th bedroom 4.6m X 4.26m
Level: 2nd - 2nd bedroom 6.03m X 4.31m
Level: 2nd - Recreational room / games room 9.93m X 3.95m
Level: Lower - Other 2.21m X 3.89m
Level: Lower - Sitting room 3.83m X 3.89m
Level: Lower - Storage 2.14m X 2.79m
Level: Lower - Living room 6.45m X 4.25m
Level: Main - Other 1.47m X 2.13m
Level: Main - Eating area 2.26m X 3.51m
Level: Main - Foyer 6.04m X 3.88m
Level: Main - Family room 3.78m X 5.55m
Level: Main - Kitchen 3.78m X 4.44m
Level: Main - Laundry 2.14m X 4.07m
Level: Main - Dining room 4.03m X 4.26m
Level: Main
- Listing source url Https://www.realtor.ca/real-estate/28718203/250-gatestone-avenue-oakville-fd-ford-1006-fd-ford
- Listing type identifier Idx

$-9,064
/ Month












