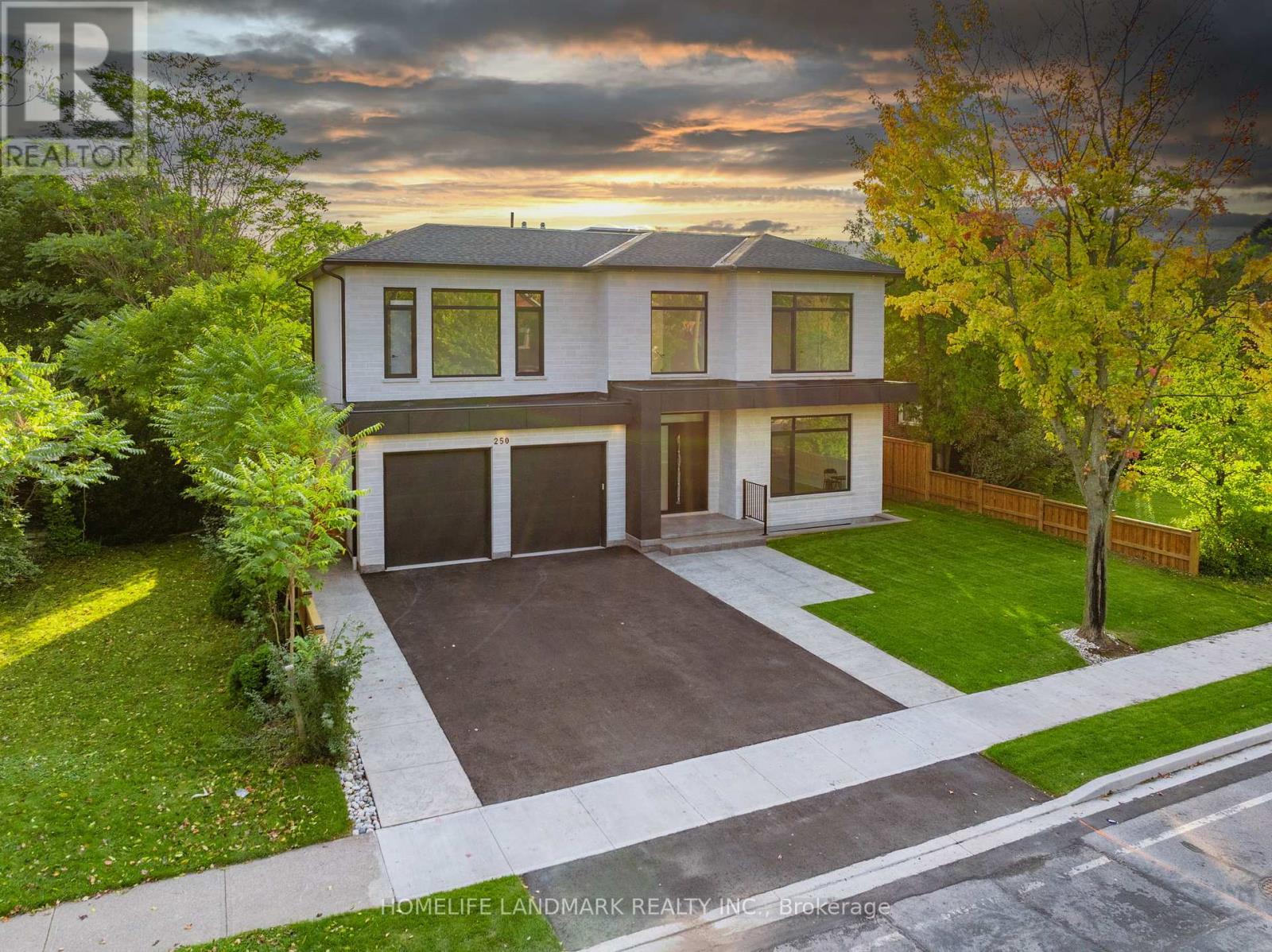
Highlights
Description
- Time on Houseful50 days
- Property typeSingle family
- Neighbourhood
- Median school Score
- Mortgage payment
Step in to luxury through this newly custom built modern masterpiece, impressing with its soaring ceilings and contemporary design details. This home features over 4,800 sq.ft. of elegantly appointed living space, steps away from Bronte Harbour. The family room, which showcases a breathtaking floor to ceiling fireplace feature wall seamlessly connects you to the gourmet kitchen with high-end built in appliances and the covered loggia with a gas fireplace and TV wall for your outdoor entertaining experiences. Throughout, expansive high-profile European style windows bring in lots of natural light into the home. Smart wi-fi enabled; garage door openers, in-ground irrigation system, thermostats, security camera system, and light switches are at your finger tips for your convenience. This Executive home offers 4 + 1 bedrooms, 5 bathrooms, second level laundry room with built-in cabinets, massive skylights, heated tandem garage, a bright walk-up basement with a thematic wet bar, recreation room, a turnkey cinema room and so much more. Be sure to check out the website for more pictures, video walkthrough and 3D tour! (id:63267)
Home overview
- Cooling Central air conditioning
- Heat source Natural gas
- Heat type Forced air
- Sewer/ septic Sanitary sewer
- # total stories 2
- # parking spaces 4
- Has garage (y/n) Yes
- # full baths 4
- # half baths 1
- # total bathrooms 5.0
- # of above grade bedrooms 5
- Flooring Hardwood
- Has fireplace (y/n) Yes
- Subdivision 1001 - br bronte
- Lot desc Lawn sprinkler
- Lot size (acres) 0.0
- Listing # W12261634
- Property sub type Single family residence
- Status Active
- Primary bedroom 3.6m X 5.1m
Level: 2nd - 4th bedroom 3.9m X 3.5m
Level: 2nd - 2nd bedroom 4.4m X 3.8m
Level: 2nd - 3rd bedroom 3.9m X 3.5m
Level: 2nd - 5th bedroom 3.8m X 4.1m
Level: Basement - Pantry 4.8m X 3.6m
Level: Basement - Recreational room / games room 11.9m X 5.7m
Level: Basement - Media room 5.9m X 6.5m
Level: Basement - Family room 4.5m X 5.2m
Level: Main - Living room 6.7m X 4.7m
Level: Main - Dining room 6.7m X 4.7m
Level: Main - Kitchen 7.5m X 5.2m
Level: Main
- Listing source url Https://www.realtor.ca/real-estate/28556796/250-jones-street-oakville-br-bronte-1001-br-bronte
- Listing type identifier Idx

$-8,667
/ Month












