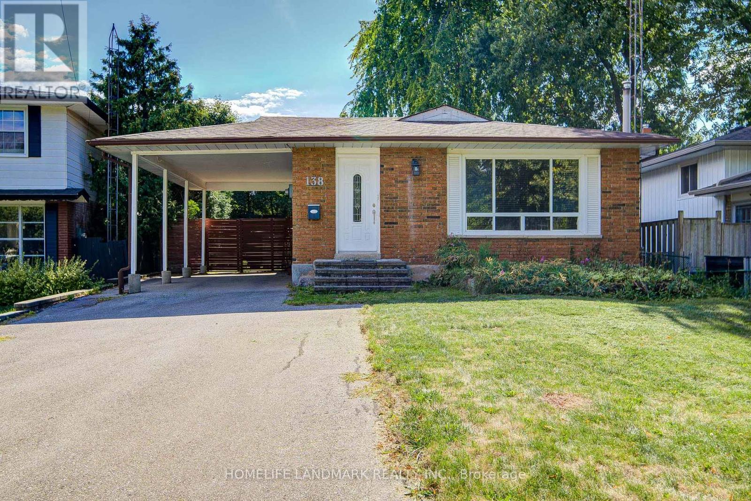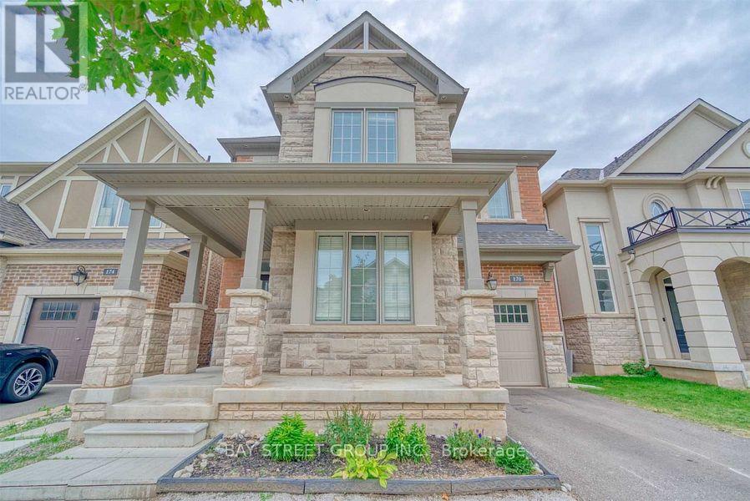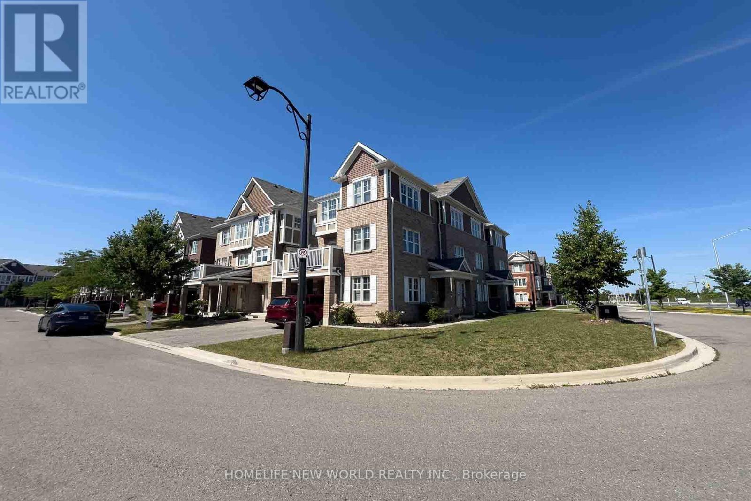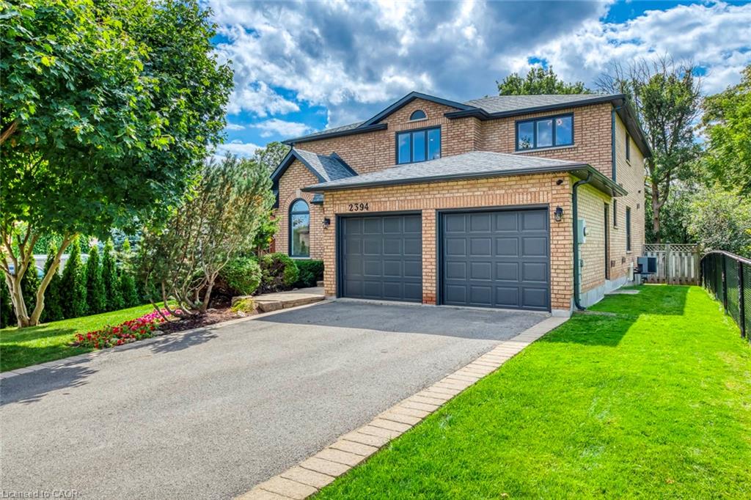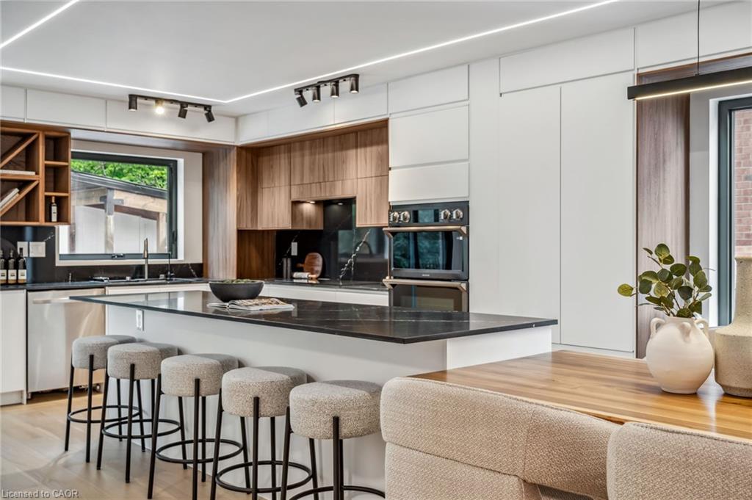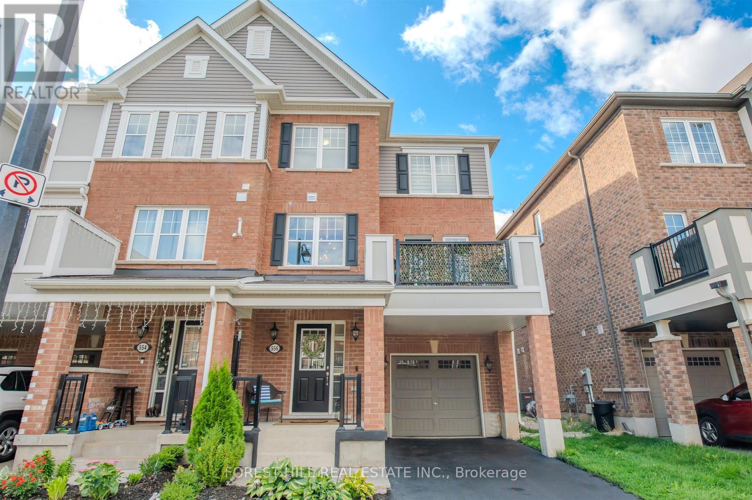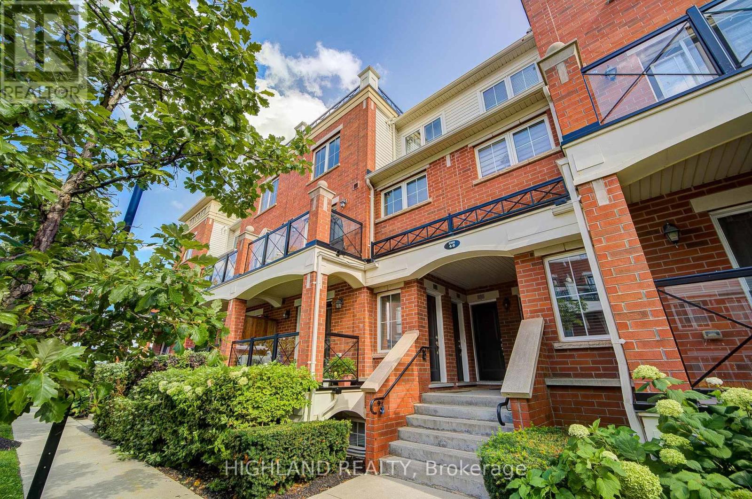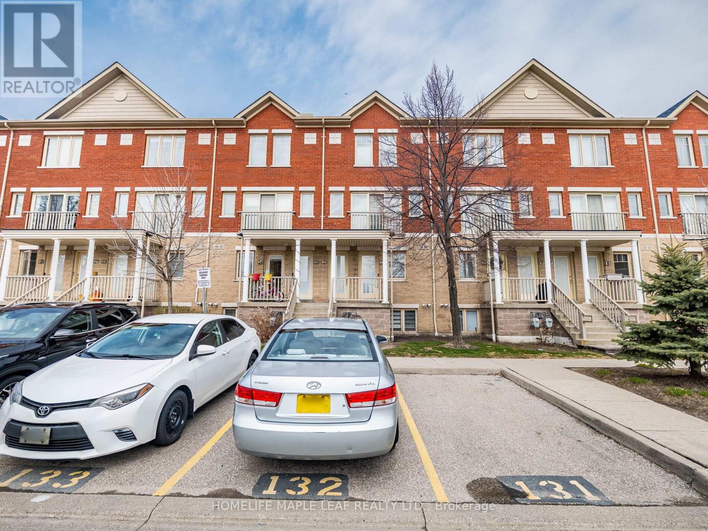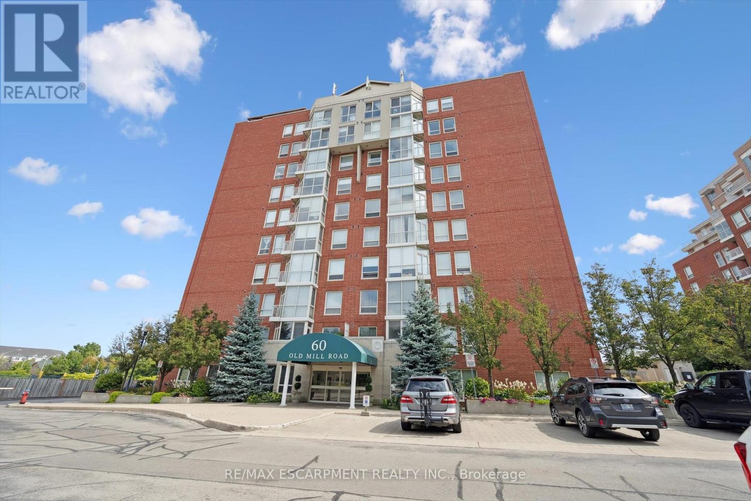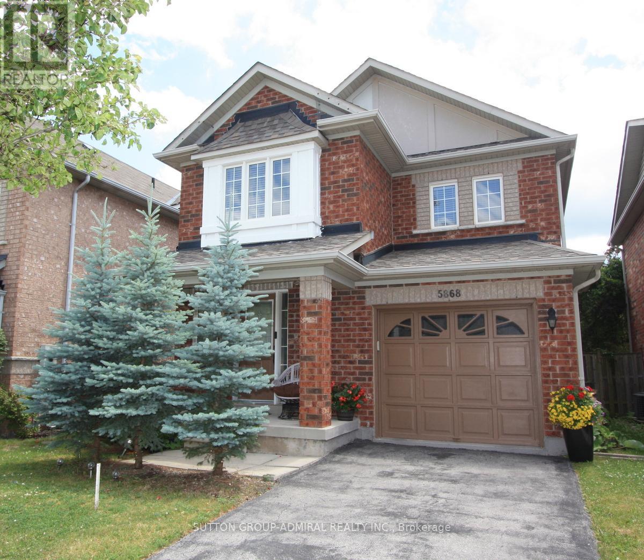- Houseful
- ON
- Oakville
- River Oaks
- 2503 Gill Cres
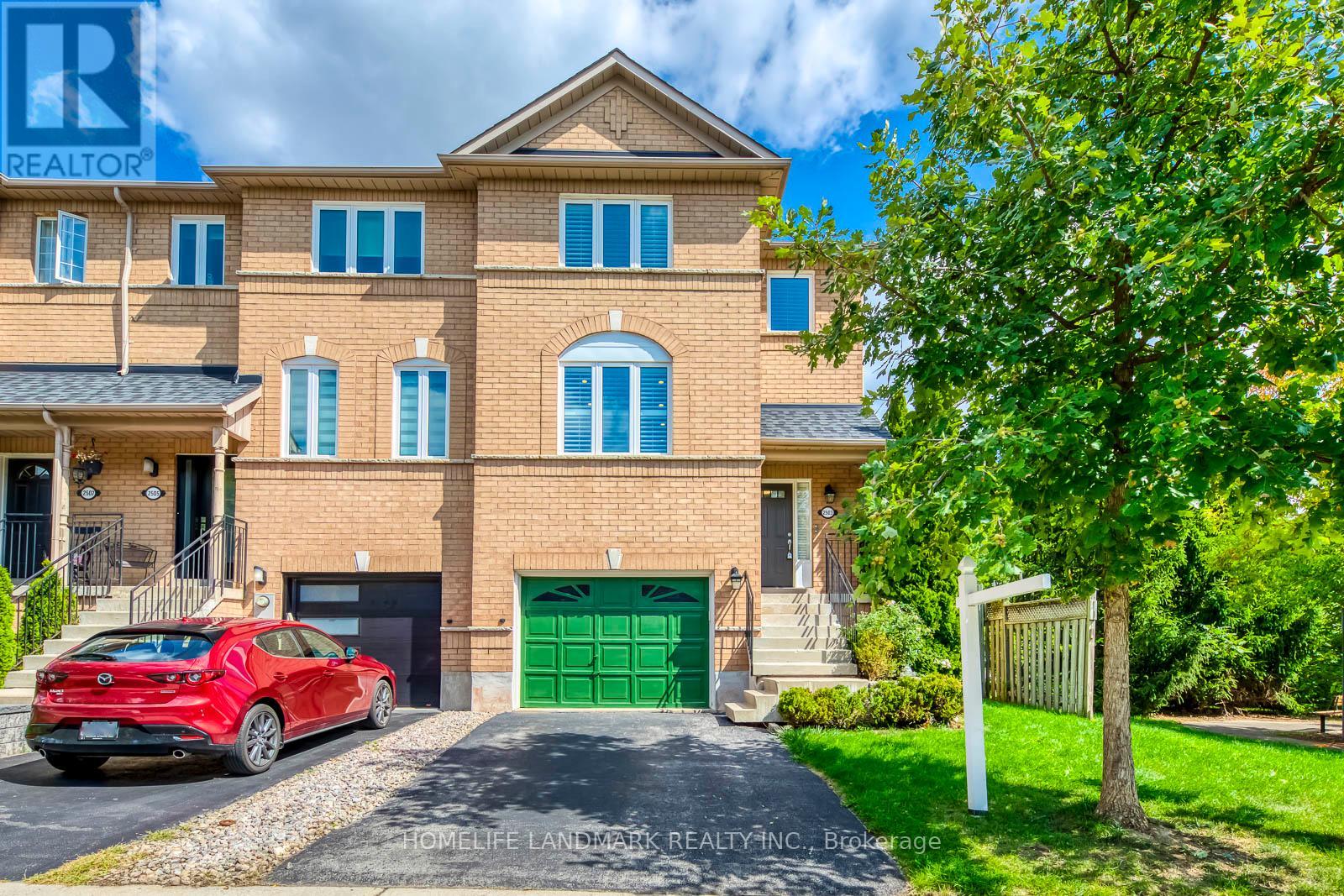
Highlights
Description
- Time on Housefulnew 6 hours
- Property typeSingle family
- Neighbourhood
- Median school Score
- Mortgage payment
Welcome to this rare end-unit 1.5 Garage freehold townhome in Oakville's sought-after River Oaks community. Backing directly onto lush parkland and siding onto greenspace, this home offers unparalleled privacy, safety, and natural views the perfect retreat for a young family. Featuring 3 spacious bedrooms, 3 bathrooms, and a bright, open-concept layout with large windows, every room is filled with natural light. The full walkout design means the entire home is above grade, with a versatile lower level thats ideal for a nanny suite, home office, or private guest space combining comfort and peace of mind. Upgrades include a modern kitchen with breakfast area, double side fire place in between family and dinning , a renovated primary ensuite with walk-in closet, and a vaulted foyer that adds elegance to the space. The private yard and deck overlook mature trees and trails perfect for family time and outdoor enjoyment. Nestled on a quiet street in a top-ranked school district, this home is close to schools with highly regarded IB programs, and just a short drive to some of Oakville's most prestigious private schools. Conveniently located near parks, shopping, and transit, this move-in ready home is a rare entry-level opportunity in River Oaks. Dont miss it your familys perfect first home awaits! (id:63267)
Home overview
- Cooling Central air conditioning
- Heat source Natural gas
- Heat type Forced air
- Sewer/ septic Sanitary sewer
- # total stories 3
- # parking spaces 3
- Has garage (y/n) Yes
- # full baths 2
- # half baths 1
- # total bathrooms 3.0
- # of above grade bedrooms 3
- Flooring Hardwood, tile
- Subdivision 1015 - ro river oaks
- Lot size (acres) 0.0
- Listing # W12390349
- Property sub type Single family residence
- Status Active
- Primary bedroom 4.09m X 3.82m
Level: 2nd - 2nd bedroom 3.33m X 2.77m
Level: 2nd - Bathroom 2.16m X 1.73m
Level: 2nd - 3rd bedroom 3.37m X 2.78m
Level: 2nd - Recreational room / games room 4.36m X 3.98m
Level: Basement - Laundry 2.23m X 2.82m
Level: Basement - Foyer 2.12m X 2.87m
Level: In Between - Dining room 4.03m X 7.49m
Level: Main - Living room 4.03m X 7.49m
Level: Main - Kitchen 4.19m X 3.34m
Level: Main - Bathroom 2.15m X 1m
Level: Main - Eating area 2.43m X 2.15m
Level: Main
- Listing source url Https://www.realtor.ca/real-estate/28834053/2503-gill-crescent-oakville-ro-river-oaks-1015-ro-river-oaks
- Listing type identifier Idx

$-2,931
/ Month

