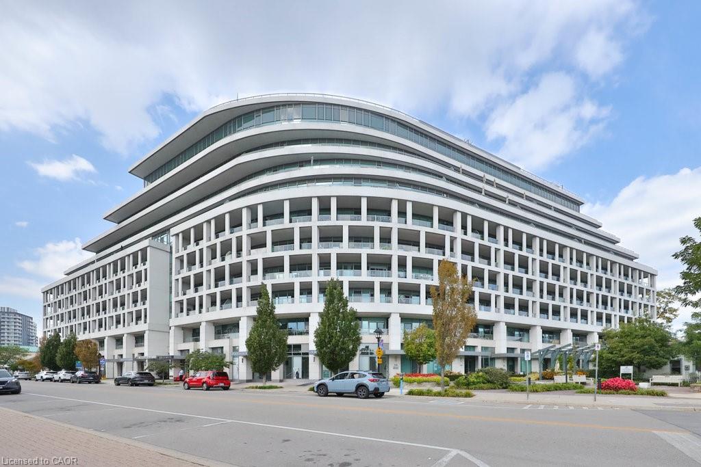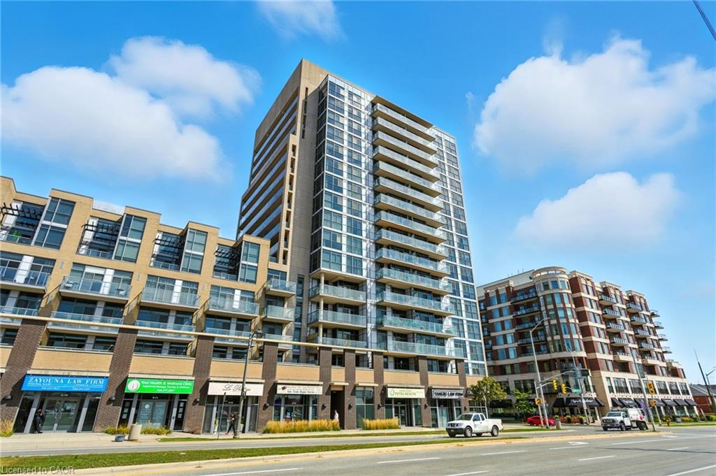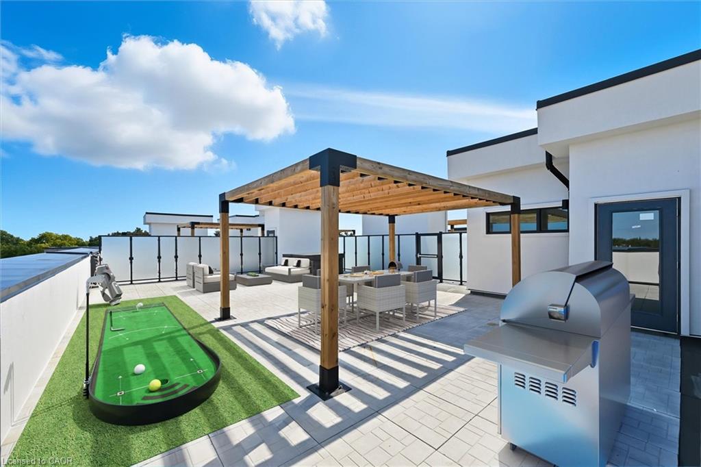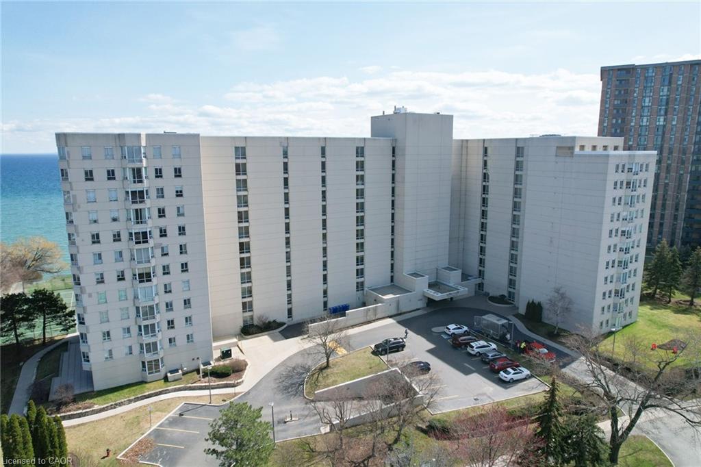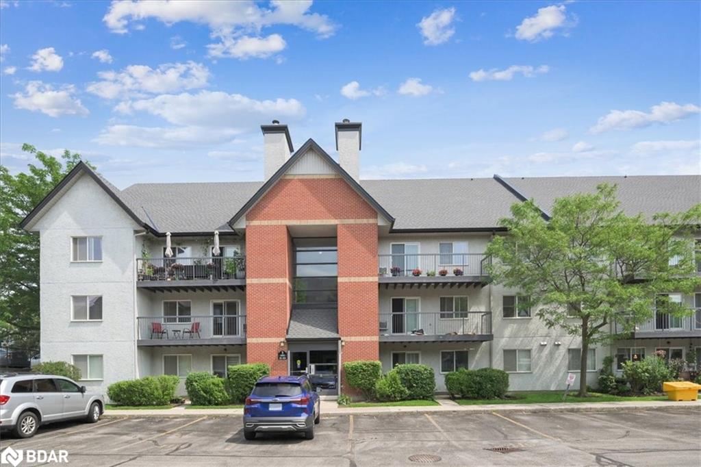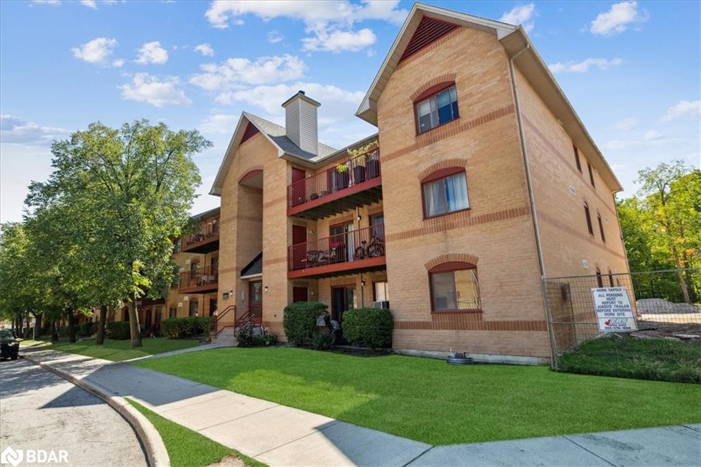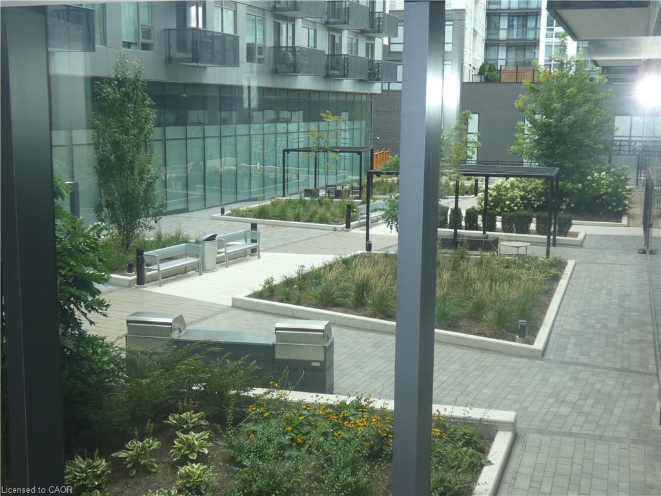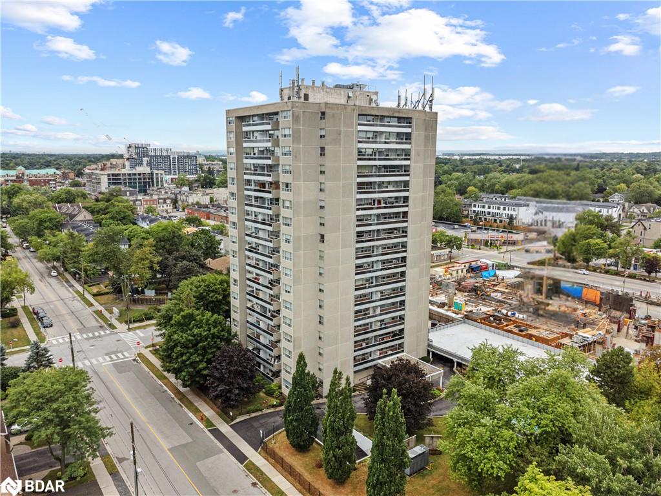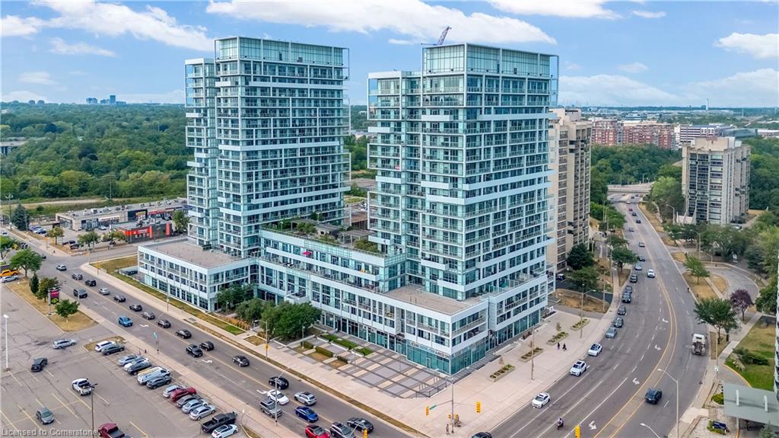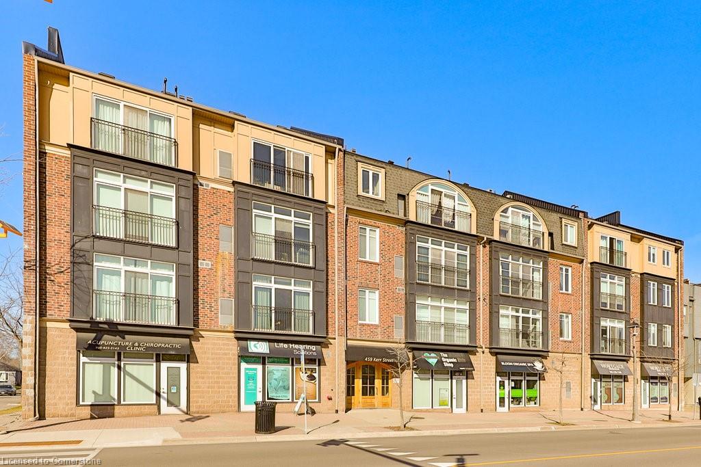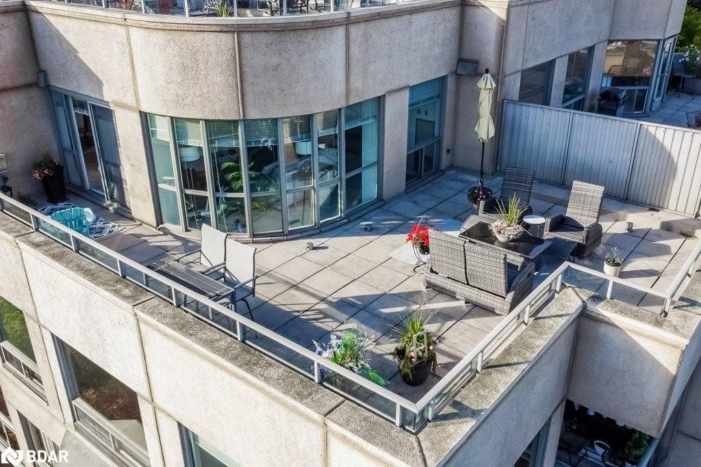
2511 Lakeshore Road W Unit 519
2511 Lakeshore Road W Unit 519
Highlights
Description
- Home value ($/Sqft)$962/Sqft
- Time on Housefulnew 29 hours
- Property typeResidential
- Style1 storey/apt
- Neighbourhood
- Median school Score
- Year built1989
- Garage spaces2
- Mortgage payment
Extremely Rare Bluenose Corner Unit with Private Terrace in Bronte Harbour Club! Welcome to the prestigious Bronte Harbour Club, where lakeside living meets unmatched convenience. This rarely available terraced corner Bluenose unit offers 1,428 sq. ft. living with panoramic, breathtaking views of Lake Ontario, Bronte Harbour, and Bronte Creek. Featuring 2 spacious bedrooms, 2 full bathrooms, and soaring 9-foot ceilings, this suite is filled with natural light and designed for comfort. The highlight is the private 700 sq. ft. terrace, an entertainers dream, with incredible vistas from every angle. Additional features include two parking spaces, one locker, and resort-style amenities: 24/7 concierge and security, indoor pool, sauna, fitness centre, games room, woodworking shop, party room, guest suite, and an expansive outdoor terrace by the creek. Residents enjoy the warmth of a well-managed, friendly community with exceptional staff. Located steps to Bronte Village, you will have everything at your doorstep: marina, waterfront trails, shops, cafes, restaurants, Farm Boy, yacht club, and endless outdoor activities from canoeing and kayaking to cycling and walking. Easy access to public transit, the GO station, and major highways makes commuting effortless.This is a one-of-a-kind opportunity to own a signature unit in one of Oakville's most desirable waterfront residences.
Home overview
- Cooling Central air
- Heat type Forced air, natural gas
- Pets allowed (y/n) No
- Sewer/ septic Sewer (municipal)
- Building amenities Concierge, elevator(s), fitness center, game room, guest suites, library, party room, pool, sauna, parking, workshop area
- Construction materials Brick
- Roof Flat
- Exterior features Balcony, recreational area, restricted waterfront
- # garage spaces 2
- # parking spaces 2
- Garage features P2/6+45
- Has garage (y/n) Yes
- # full baths 2
- # total bathrooms 2.0
- # of above grade bedrooms 2
- # of rooms 9
- Has fireplace (y/n) Yes
- Laundry information In-suite
- Interior features Auto garage door remote(s)
- County Halton
- Area 1 - oakville
- View Creek/stream, lake, marina
- Water body type Lake, indirect waterfront, other, lake/pond, river/stream
- Water source Municipal
- Zoning description R8
- Lot desc Urban, library, marina, park, place of worship, playground nearby, public transit, rec./community centre, shopping nearby
- Water features Lake, indirect waterfront, other, lake/pond, river/stream
- Building size 1428
- Mls® # 40772331
- Property sub type Condominium
- Status Active
- Virtual tour
- Tax year 2025
- Dining room Main
Level: Main - Bathroom Main
Level: Main - Living room Main
Level: Main - Laundry Main
Level: Main - Kitchen Main
Level: Main - Primary bedroom Main
Level: Main - Bedroom Main
Level: Main - Foyer Main
Level: Main - Bathroom Main
Level: Main
- Listing type identifier Idx

$-2,220
/ Month

