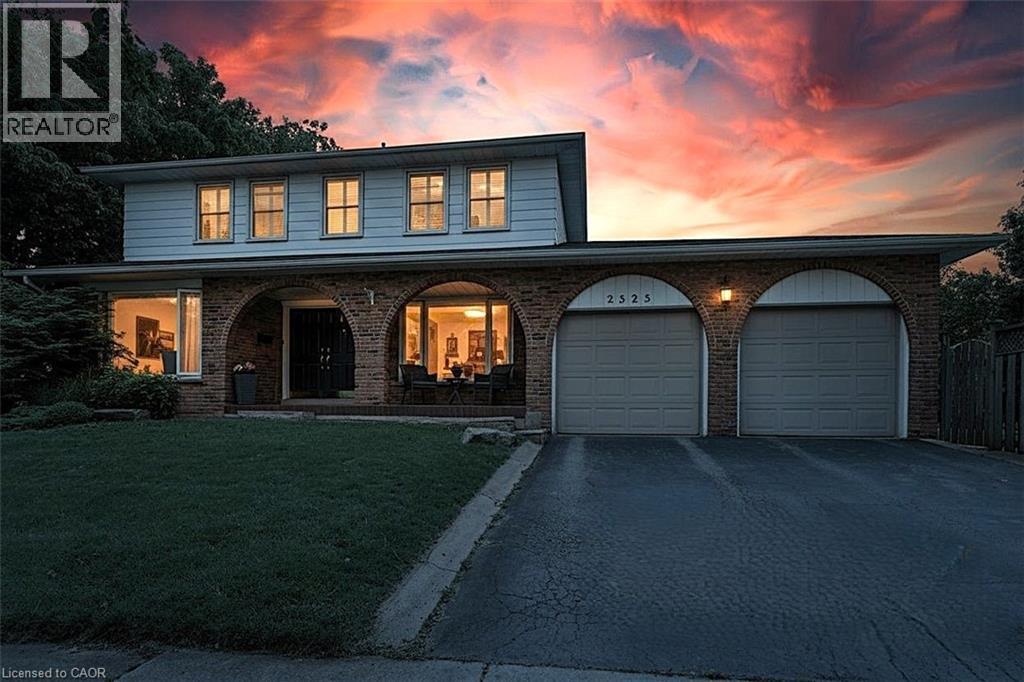- Houseful
- ON
- Oakville
- West Oakville
- 2525 Woburn Cres

Highlights
Description
- Home value ($/Sqft)$580/Sqft
- Time on Houseful73 days
- Property typeSingle family
- Style2 level
- Neighbourhood
- Median school Score
- Year built1973
- Mortgage payment
Welcome to 2525 Woburn Cr. nestled in the highly desirable neighbourhood of West Oakville. This well maintained 2 level home offers an exceptional living experience with approx. 2400 ft of finished living space and dbl car garage. Situated on a gorgeous lot w/a spacious backyard, this home is perfect for growing families & those who love to entertain. The main lvl offers a large eat-in kitchen w/ granite counter tops, stainless steel appliances and pot lights, separate dining room and familyroom w/fireplace. Enjoy the convenience of main floor laundry. The second floor offers the perfect set-up w/4 large bedrooms and 4pc bath. The primary bdrm is open and bright with bonus 2pc en-suite. Enjoy the outdoors w/ease from your patio, w/plenty of room for outdoor dining, relaxation, & even a hot tub. The finished bsmt adds even more living space with ample room for a home theatre, playroom, or gym. Convenience is key as you'll have access to QEW & Bronte Go station, schools, a community centre & scenic Bronte Harbour. The mature neighbourhood adds charm & tranquility, making this home the perfect blend of suburban peace & urban accessibility. Don't miss your opportunity to own this fantastic home (id:63267)
Home overview
- Cooling Central air conditioning
- Heat source Natural gas
- Heat type Forced air
- Sewer/ septic Municipal sewage system
- # total stories 2
- Fencing Fence
- # parking spaces 4
- Has garage (y/n) Yes
- # full baths 1
- # half baths 2
- # total bathrooms 3.0
- # of above grade bedrooms 4
- Has fireplace (y/n) Yes
- Subdivision 1020 - wo west
- Lot desc Landscaped
- Lot size (acres) 0.0
- Building size 2394
- Listing # 40758858
- Property sub type Single family residence
- Status Active
- Bedroom 3.835m X 2.946m
Level: 2nd - Primary bedroom 4.674m X 4.47m
Level: 2nd - Bedroom 3.835m X 3.378m
Level: 2nd - Bathroom (# of pieces - 2) 1.956m X 1.016m
Level: 2nd - Bedroom 4.674m X 3.785m
Level: 2nd - Bathroom (# of pieces - 4) 2.515m X 2.921m
Level: 2nd - Eat in kitchen 6.858m X 3.327m
Level: Main - Bathroom (# of pieces - 2) 2.108m X 0.914m
Level: Main - Living room 4.801m X 3.658m
Level: Main - Family room 3.429m X 7.01m
Level: Main - Laundry 2.108m X 2.438m
Level: Main - Dining room 4.039m X 3.327m
Level: Main
- Listing source url Https://www.realtor.ca/real-estate/28710599/2525-woburn-crescent-oakville
- Listing type identifier Idx

$-3,704
/ Month












