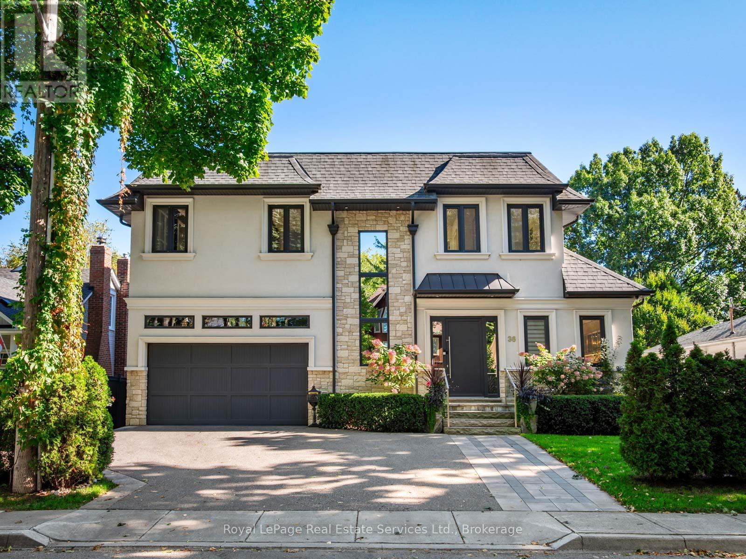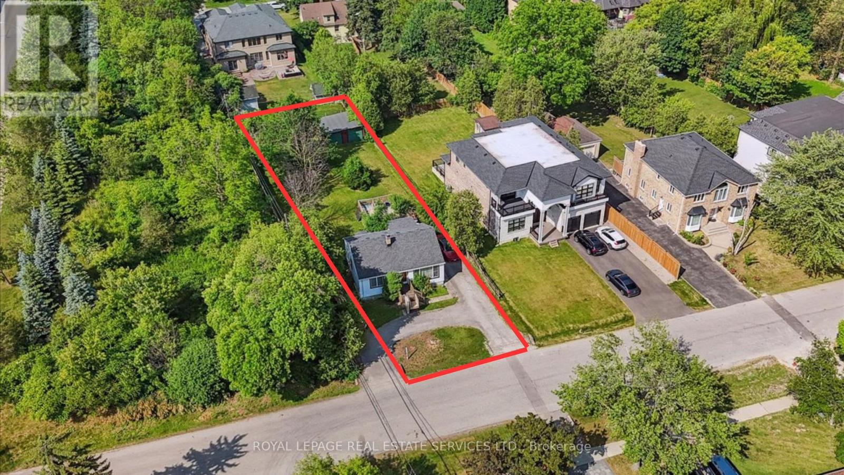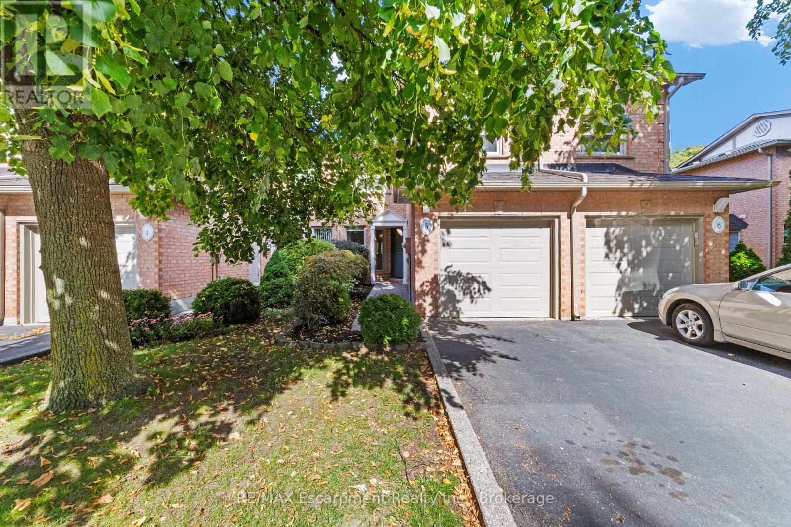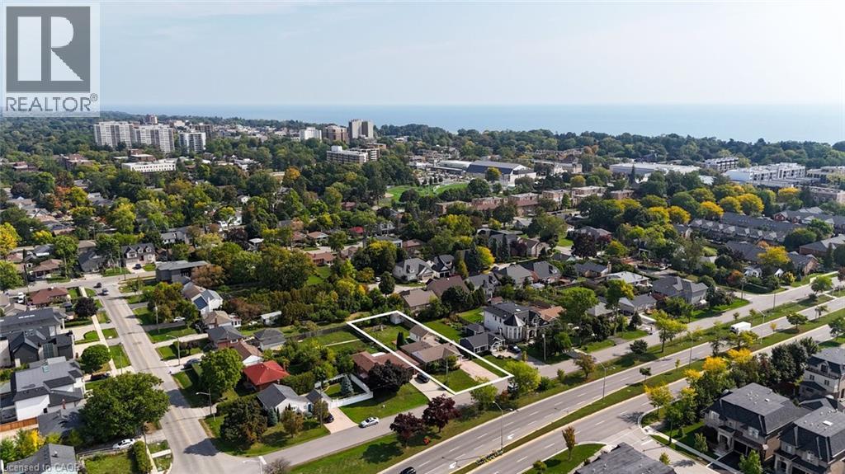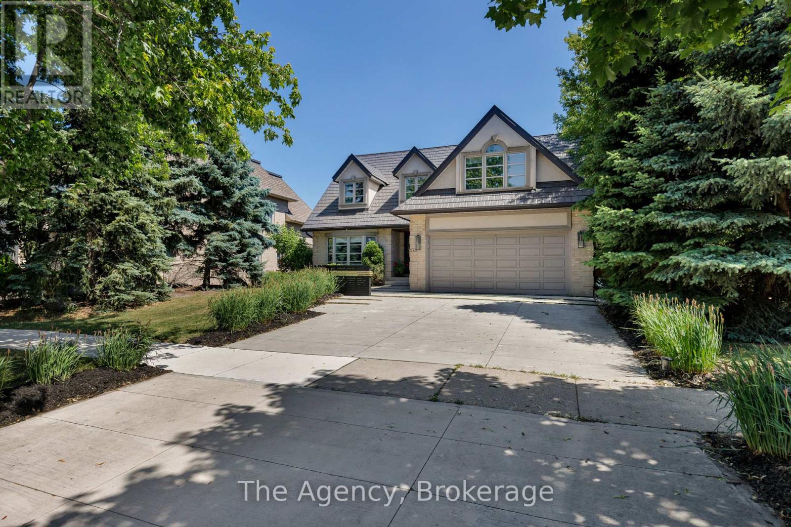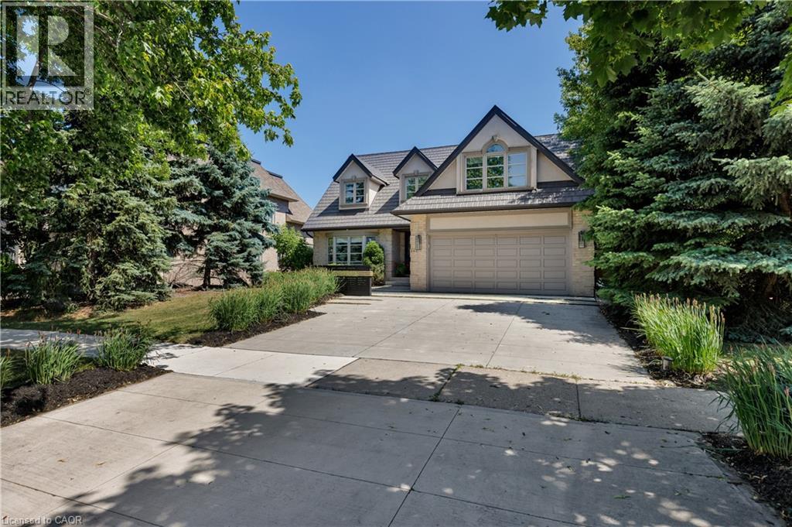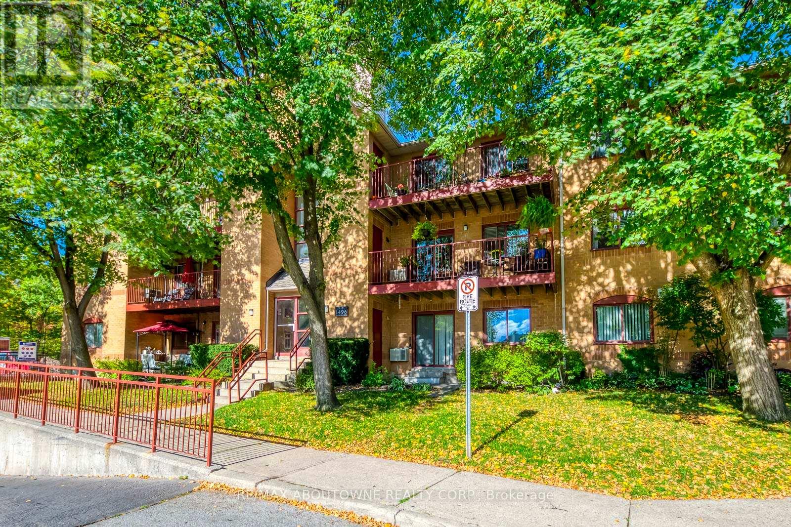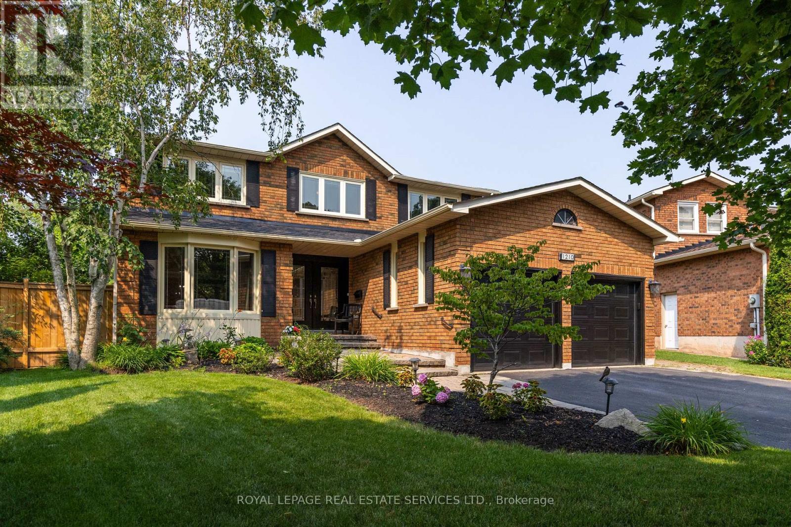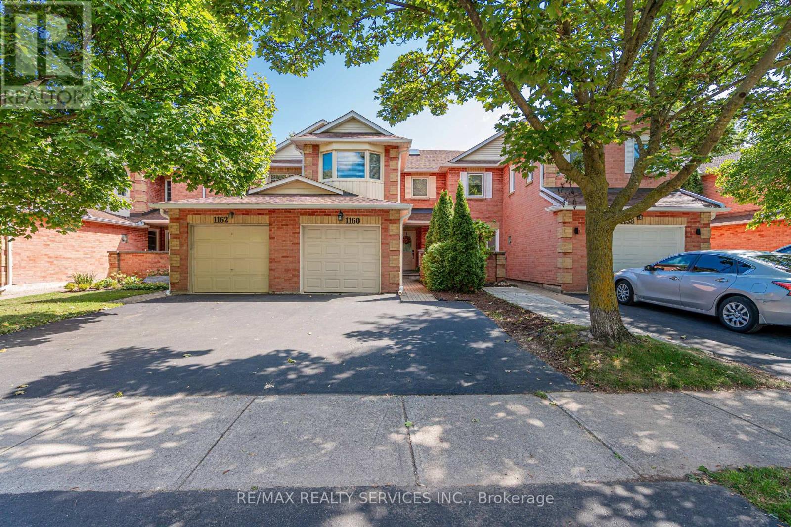- Houseful
- ON
- Oakville
- Central Oakville
- 253 Margaret Dr
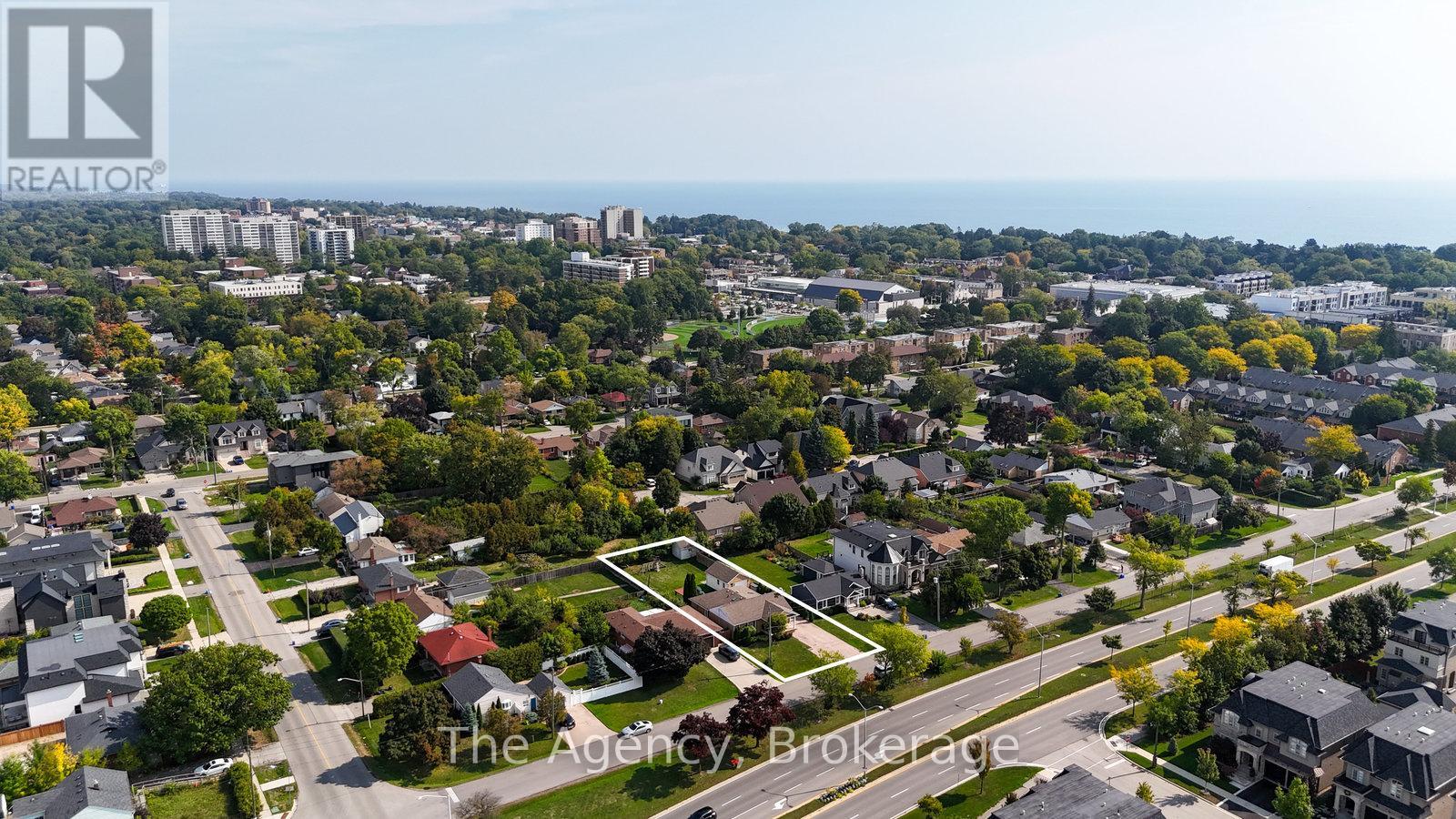
Highlights
Description
- Time on Housefulnew 10 hours
- Property typeSingle family
- StyleBungalow
- Neighbourhood
- Median school Score
- Mortgage payment
Welcome to 253 Margaret Drive. An exceptional bungalow for sale in desirable Central Oakville on a premium 180' deep lot. This wonderful single level home features an impressive 3,588 sq ft of finished living space, 3 bedrooms, 3 bathrooms, an open concept kitchen/family room addition, gourmet kitchen with granite countertops, stainless steel appliances, center island, skylight, natural gas fireplace, crown moldings, smooth ceilings, an abundance of pot lights, and oak hardwood flooring. The master bedroom features a private ensuite bath with marble countertop and heated floors. The main floor also offers 2 additional bedrooms, a 4pc main bath with marble countertop, heated floors and a skylight allowing great natural light, a separate living room and dining room. The lower level offers a generous sized space with large rec room, separate kitchen, 3 piece bath, separate laundry and a separate entrance. A perfect in-law suite or income generator! The exterior of the home features a beautiful front covered porch, large driveway and a detached heated and finished garage that is perfect for a workshop, gym, office or storage space. Walk to downtown! (id:63267)
Home overview
- Cooling Central air conditioning
- Heat source Natural gas
- Heat type Forced air
- Sewer/ septic Sanitary sewer
- # total stories 1
- # parking spaces 9
- Has garage (y/n) Yes
- # full baths 3
- # total bathrooms 3.0
- # of above grade bedrooms 3
- Has fireplace (y/n) Yes
- Subdivision 1002 - co central
- Directions 1976185
- Lot desc Landscaped
- Lot size (acres) 0.0
- Listing # W12442523
- Property sub type Single family residence
- Status Active
- Kitchen 3.58m X 3.15m
Level: Lower - Family room 6.83m X 5.31m
Level: Lower - Recreational room / games room 9.07m X 4.42m
Level: Lower - Laundry 3.78m X 3.61m
Level: Lower - Bedroom 2.69m X 2.62m
Level: Main - Family room 4.57m X 3.68m
Level: Main - Primary bedroom 4.55m X 3.2m
Level: Main - Kitchen 3.86m X 3.07m
Level: Main - Bedroom 3.43m X 3.28m
Level: Main
- Listing source url Https://www.realtor.ca/real-estate/28946488/253-margaret-drive-oakville-co-central-1002-co-central
- Listing type identifier Idx

$-4,797
/ Month

