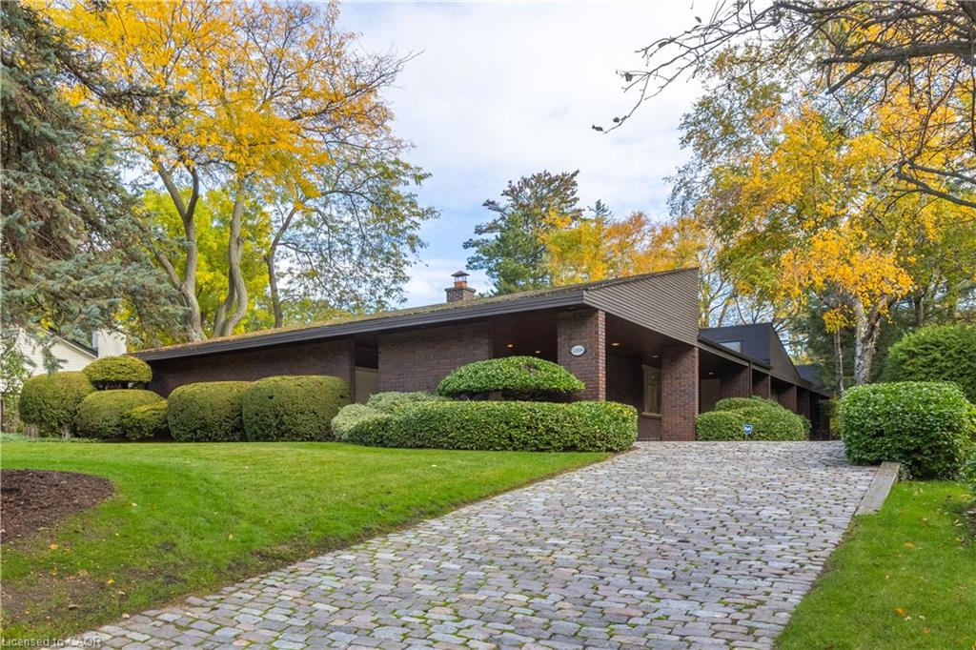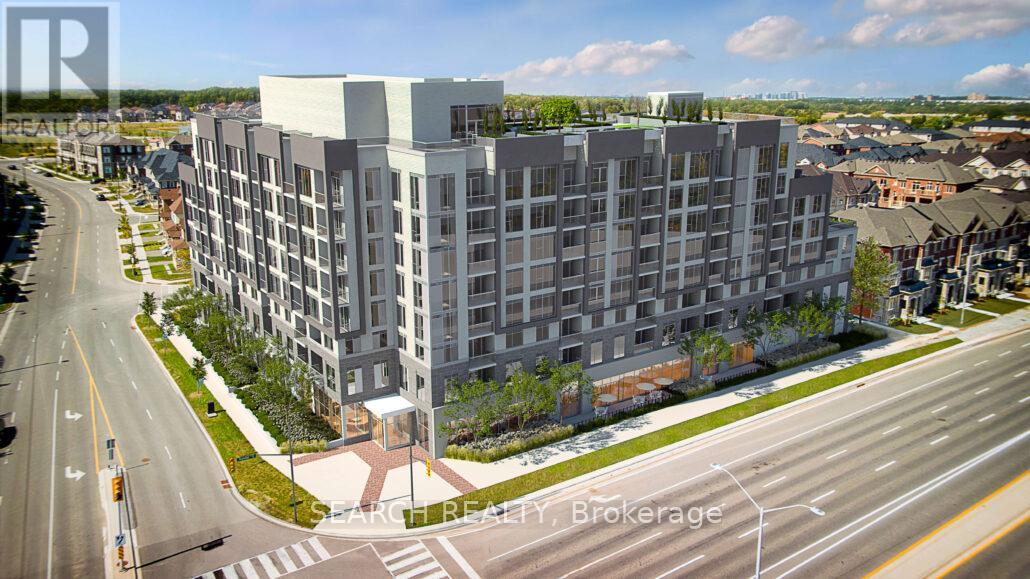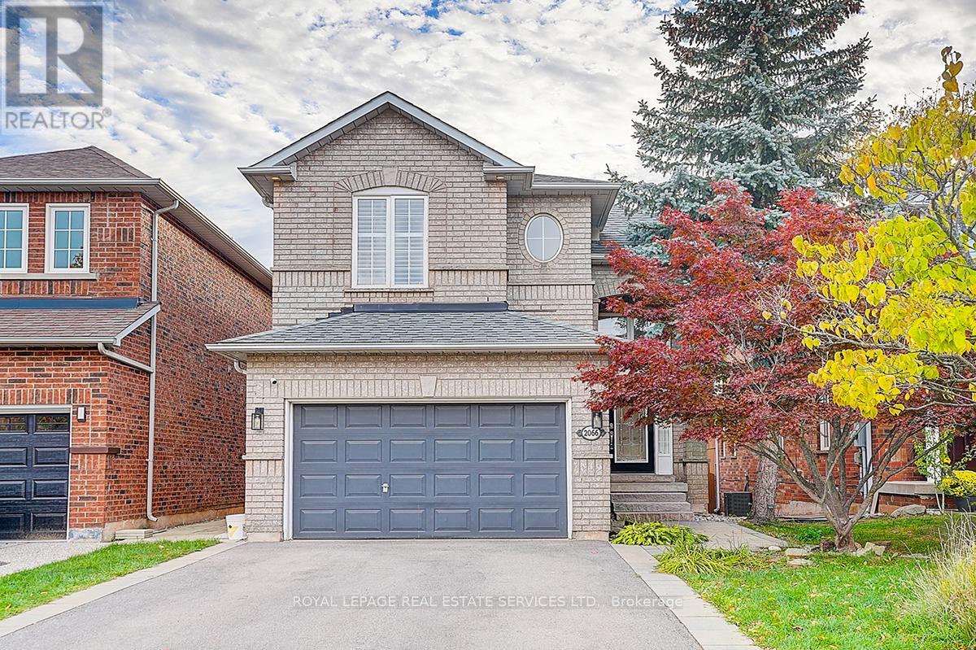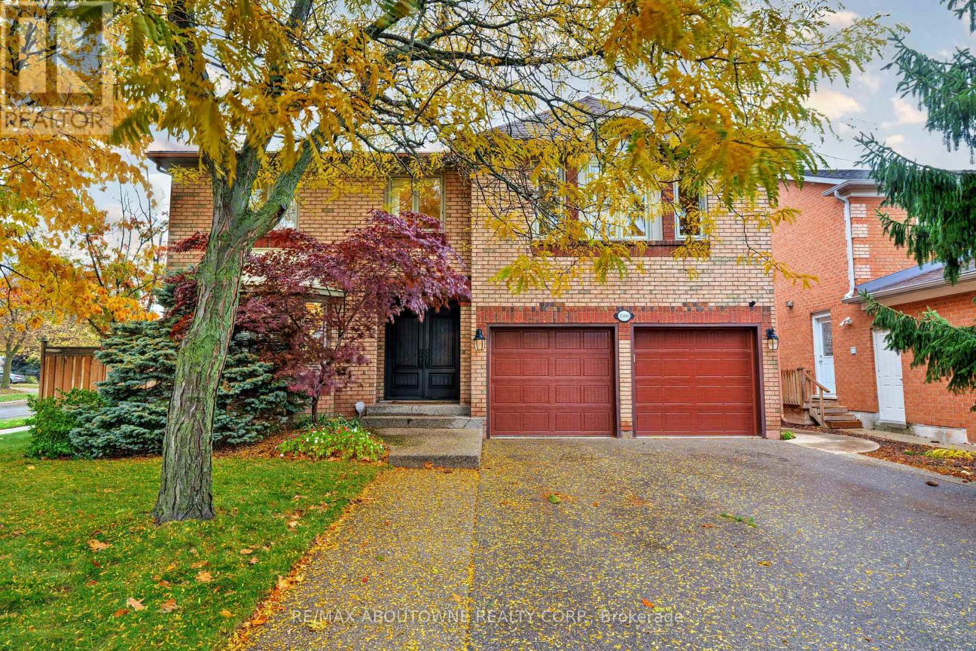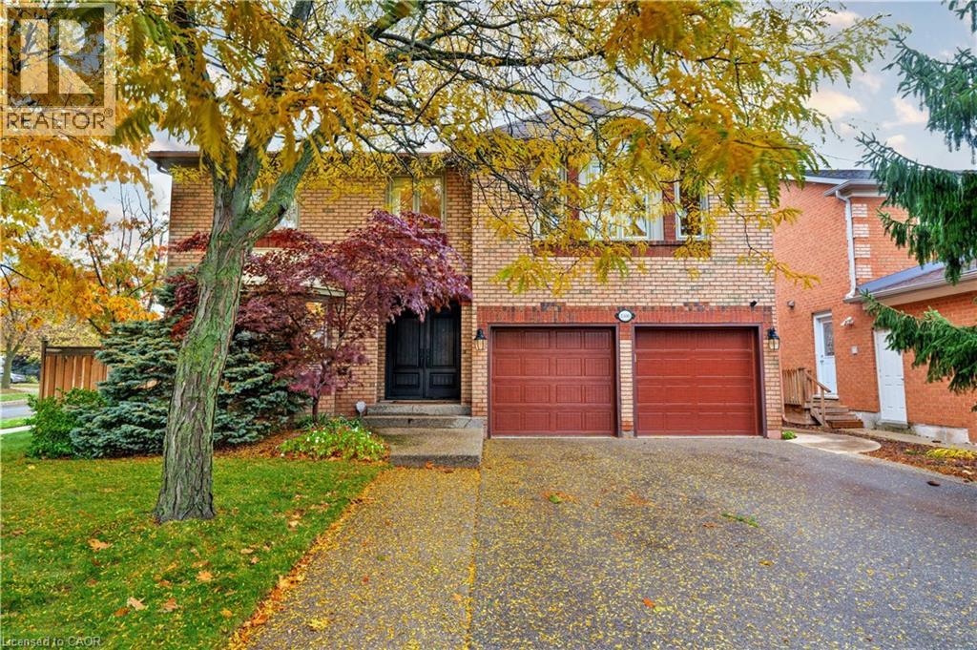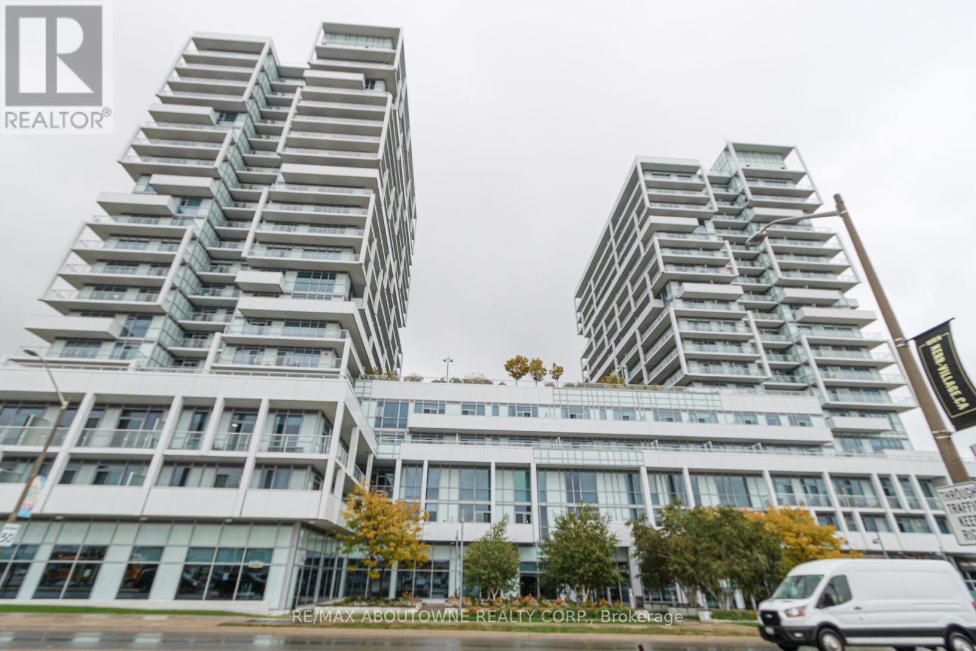- Houseful
- ON
- Oakville
- Iroquois Ridge North
- 2530 Nichols Dr
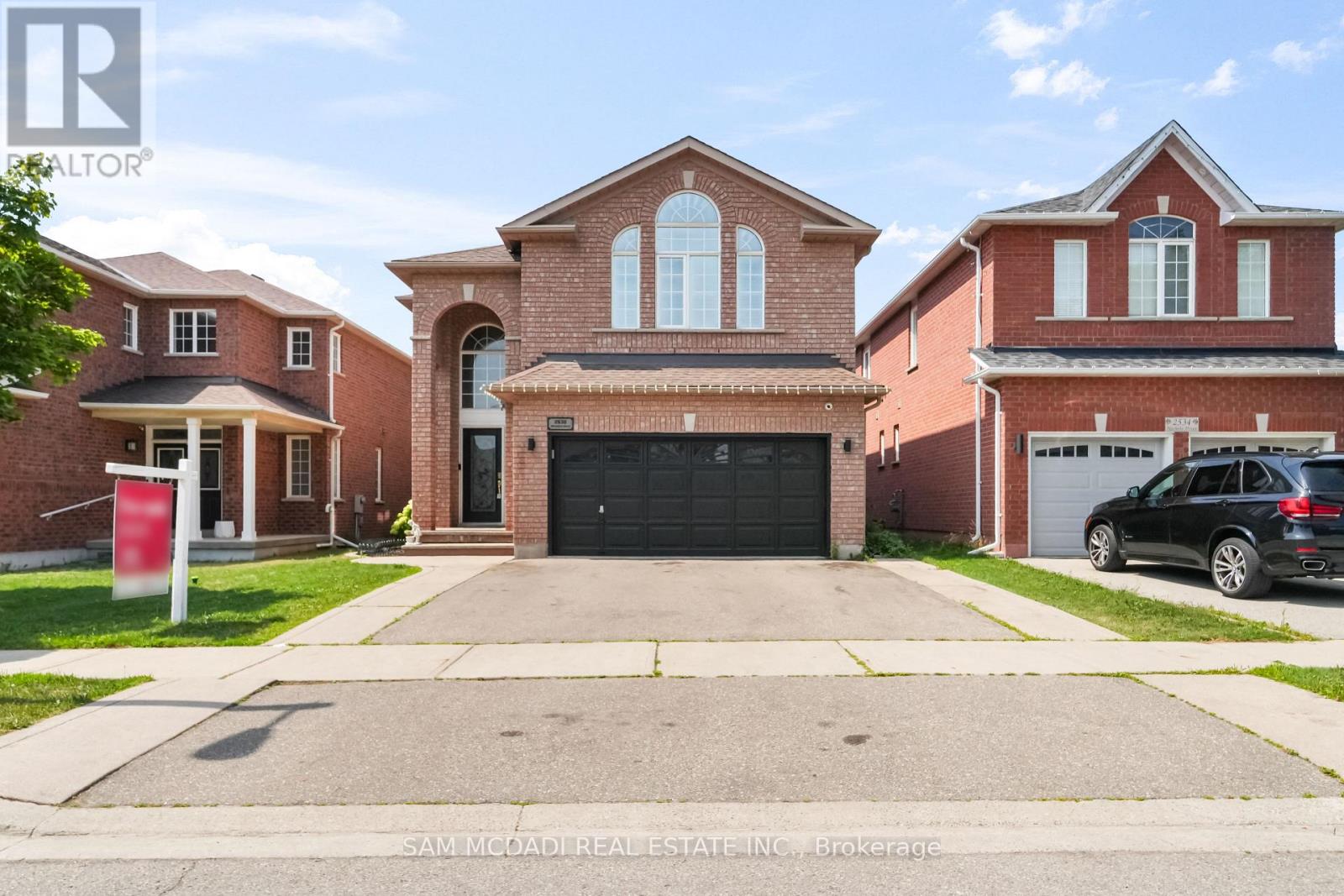
Highlights
Description
- Time on Housefulnew 26 hours
- Property typeSingle family
- Neighbourhood
- Median school Score
- Mortgage payment
Welcome to this beautiful well-kept family home, offering an impressive 2443 sq ft above grade plus a fully finished basement. With 4 spacious bedrooms and 3.5 bathrooms, this home provides comfort and versatility for your growing family. The main level features two independent living spaces perfect for families seeking privacy or flexibility. The bright and airy living areas are ideal for both relaxation and entertaining. A separate dining area leads into a well-equipped kitchen with plenty of storage and counterspace. Brand new hardwood put in on the 2nd floor. The basement offers a complete secondary living area, featuring 2 additional bedrooms, a kitchen, and a full bathroom, providing a great opportunity for multi-generational living, guests, or rental income. Outside, you'll find a driveway that comfortably accommodates up to three cars width-wise, plus an additional 1-2 vehicles horizontally. The double car garage adds extra convenience for parking or storage. The backyard is a private retreat, with a spacious deck, a shed for all your gardening tools, and plenty of room to grow your own vegetables or flowers in the dedicated gardening space. Ideally located in Oakville, this home offers easy access to major highways including the 403, QEW, and 407. Shopping, schools, a nearby hospital, and transit options are all just minutes away, making this a perfect location for families or professionals alike. (id:63267)
Home overview
- Cooling Central air conditioning
- Heat source Natural gas
- Heat type Forced air
- Sewer/ septic Sanitary sewer
- # total stories 2
- Fencing Fenced yard
- # parking spaces 5
- Has garage (y/n) Yes
- # full baths 3
- # half baths 1
- # total bathrooms 4.0
- # of above grade bedrooms 6
- Flooring Hardwood, ceramic, porcelain tile, carpeted
- Subdivision 1018 - wc wedgewood creek
- Directions 1982069
- Lot size (acres) 0.0
- Listing # W12317081
- Property sub type Single family residence
- Status Active
- Primary bedroom 5.78m X 3.63m
Level: 2nd - 2nd bedroom 4.9m X 4.05m
Level: 2nd - 4th bedroom 3.04m X 3.01m
Level: 2nd - 3rd bedroom 3.72m X 3.36m
Level: 2nd - Recreational room / games room 6.27m X 2.89m
Level: Lower - Kitchen 4.93m X 4.1m
Level: Lower - Bathroom 4.28m X 2.94m
Level: Lower - 5th bedroom 4.34m X 2.93m
Level: Lower - Kitchen 2.53m X 2.97m
Level: Main - Living room 3.74m X 4.92m
Level: Main - Eating area 2.67m X 3.94m
Level: Main - Living room 3.6m X 6.09m
Level: Main
- Listing source url Https://www.realtor.ca/real-estate/28674303/2530-nichols-drive-oakville-wc-wedgewood-creek-1018-wc-wedgewood-creek
- Listing type identifier Idx

$-4,160
/ Month

