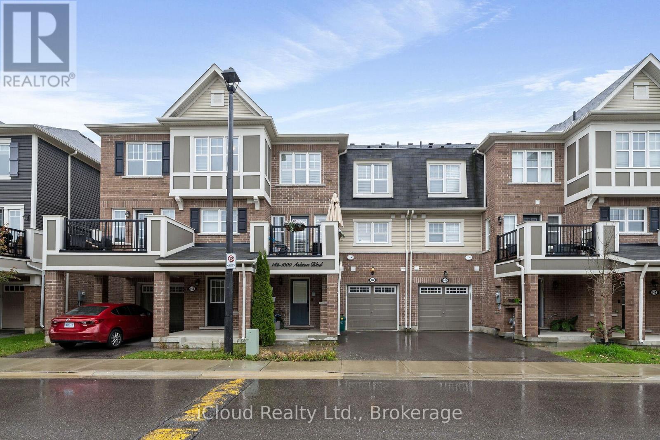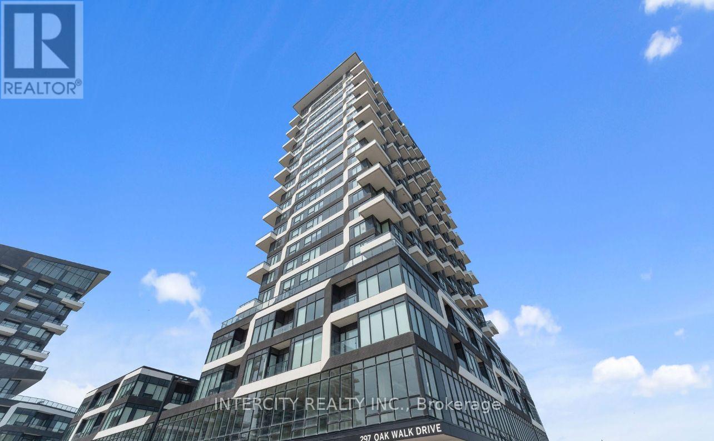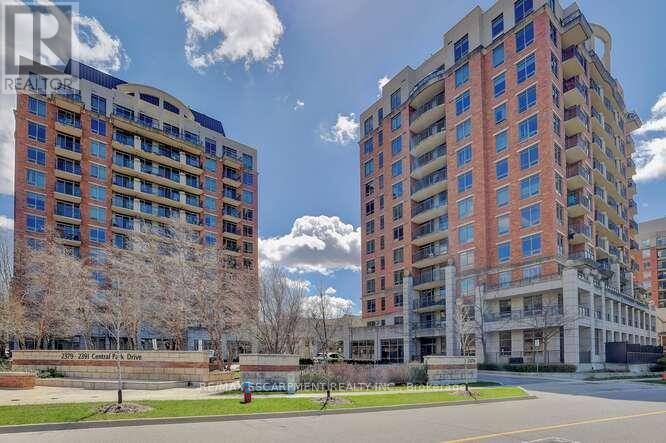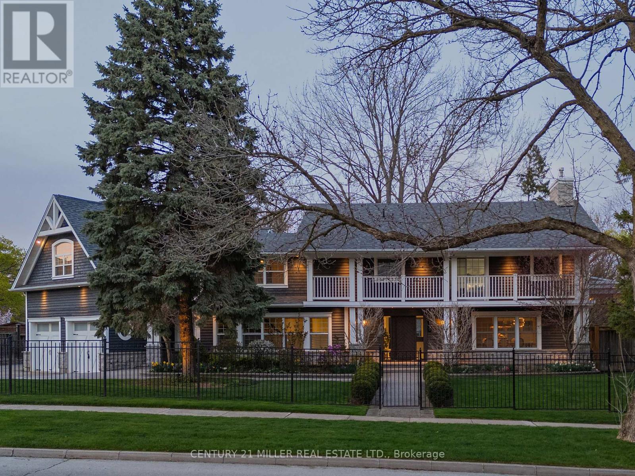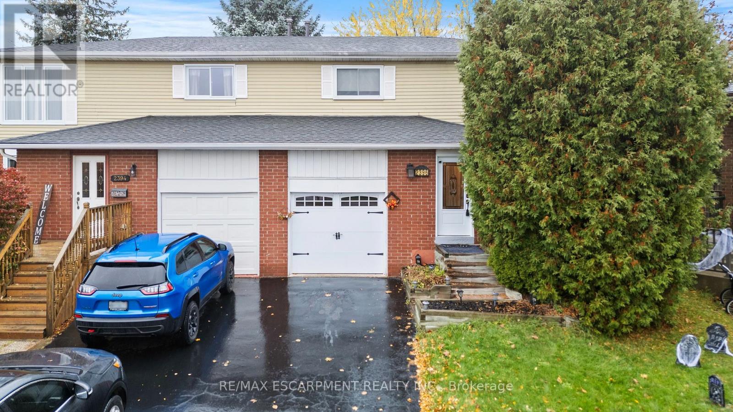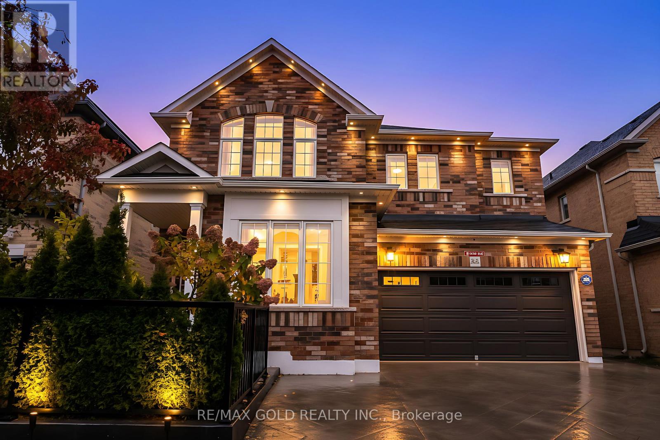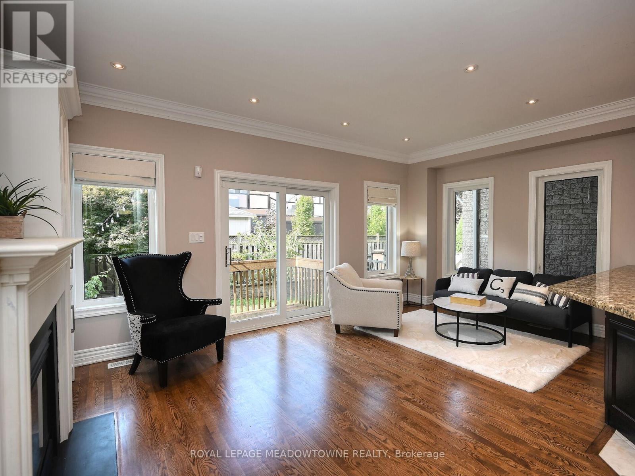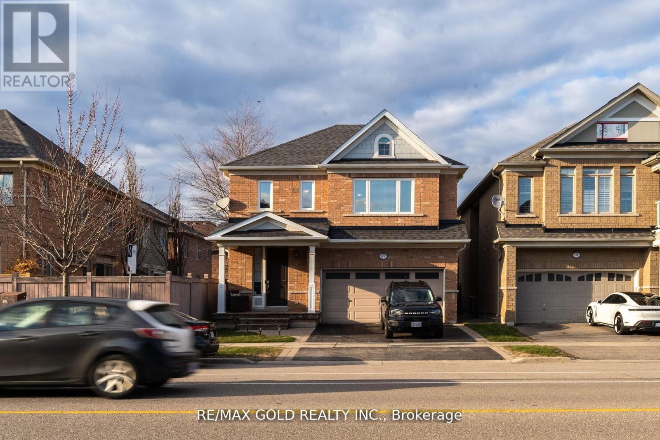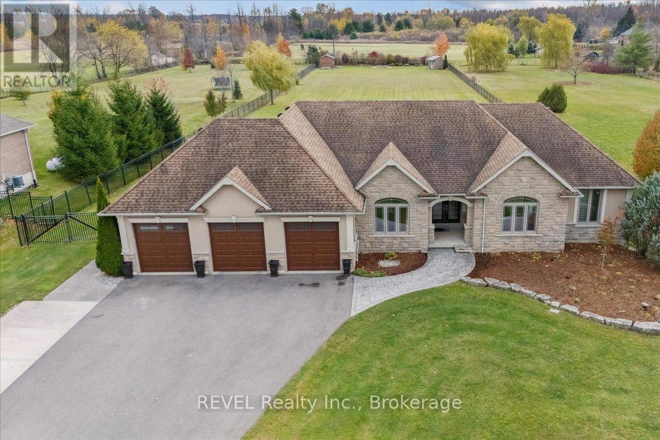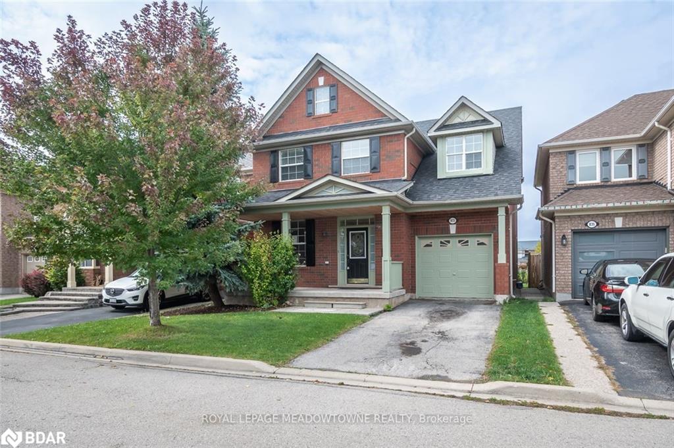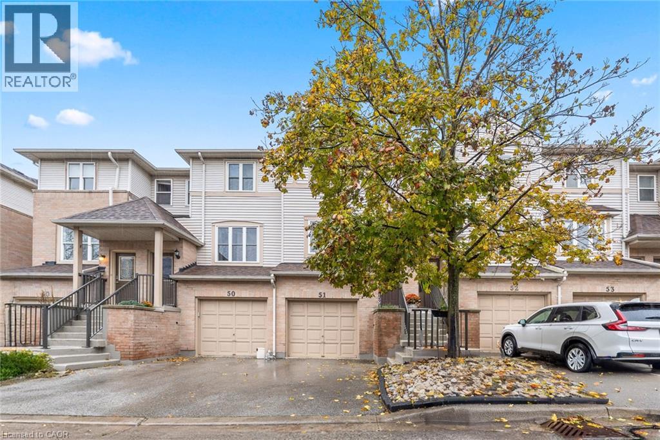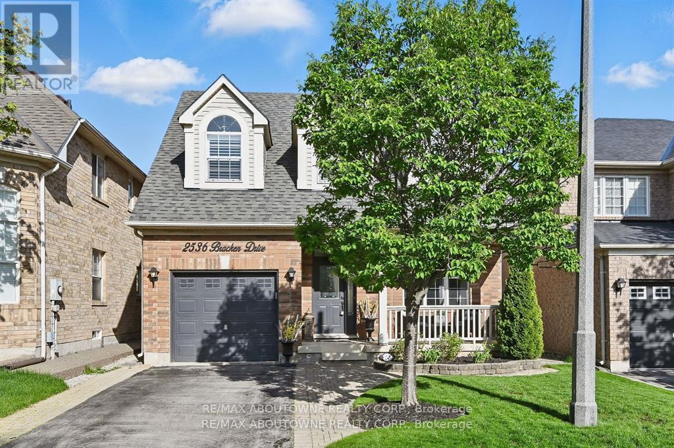
Highlights
Description
- Time on Houseful45 days
- Property typeSingle family
- Median school Score
- Mortgage payment
Gorgeous upgraded 4+1 bedroom detached home on a quiet street, with more than 2500 sf of total living space. Featuring a welcoming front porch, 9-foot ceilings, an elegant upgraded staircase, and abundant natural light, this home is designed with family living in mind. The renovated kitchen will impress with its quartz countertops, marble backsplash, stainless steel KitchenAid appliances, and generous pantry space, ideal for busy family meals. California shutters, crown mouldings, pot lights, and rich hardwood flooring add warmth and charm throughout the main living area. Upstairs, the primary suite offers a peaceful retreat with a walk-in closet and ensuite bathroom complete with a soaker tub and walk-in shower. Three additional spacious bedrooms and a full main bath provide plenty of room for growing families. The finished basement extends your living space with a fifth bedroom, a full bathroom with in-floor heating, and a comfortable recreation area perfect for teens, in-laws, or a home office setup. Parking for three vehicles with an attached single-car garage and two driveway spaces. Other key updates include: furnace (2021), A/C (2018), and roof (2018). Walk to school, parks, trails, and all the family-friendly amenities Oakville is known for. Don't miss it! (id:63267)
Home overview
- Cooling Central air conditioning
- Heat source Natural gas
- Heat type Forced air
- Sewer/ septic Sanitary sewer
- # total stories 2
- # parking spaces 3
- Has garage (y/n) Yes
- # full baths 3
- # half baths 1
- # total bathrooms 4.0
- # of above grade bedrooms 5
- Has fireplace (y/n) Yes
- Subdivision 1019 - wm westmount
- Lot size (acres) 0.0
- Listing # W12407757
- Property sub type Single family residence
- Status Active
- Primary bedroom 4.39m X 3.39m
Level: 2nd - Bathroom Measurements not available
Level: 2nd - 4th bedroom 2.91m X 3.4m
Level: 2nd - 3rd bedroom 2.96m X 4.46m
Level: 2nd - 2nd bedroom 3.46m X 6m
Level: 2nd - Bathroom Measurements not available
Level: 2nd - Bathroom Measurements not available
Level: Basement - Bedroom 3.01m X 4.36m
Level: Basement - Recreational room / games room 5.28m X 3.27m
Level: Basement - Family room 3.05m X 3.3m
Level: Main - Kitchen 3.16m X 3.36m
Level: Main - Dining room 3.05m X 2.74m
Level: Main - Eating area 2.44m X 3.36m
Level: Main - Living room 3.07m X 3.36m
Level: Main
- Listing source url Https://www.realtor.ca/real-estate/28871750/2536-bracken-drive-oakville-wm-westmount-1019-wm-westmount
- Listing type identifier Idx

$-3,677
/ Month

