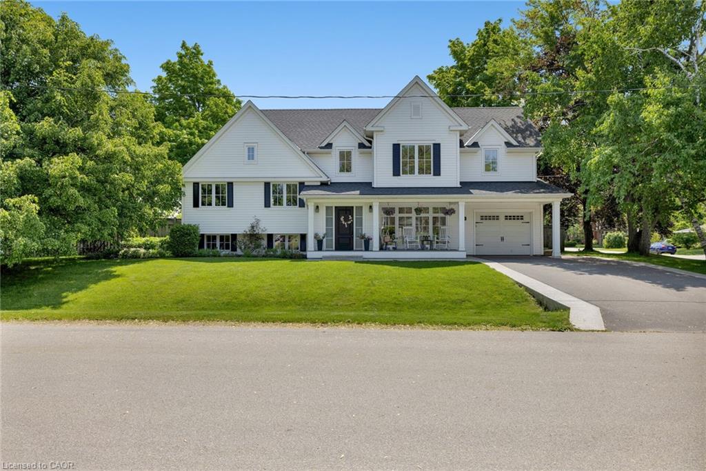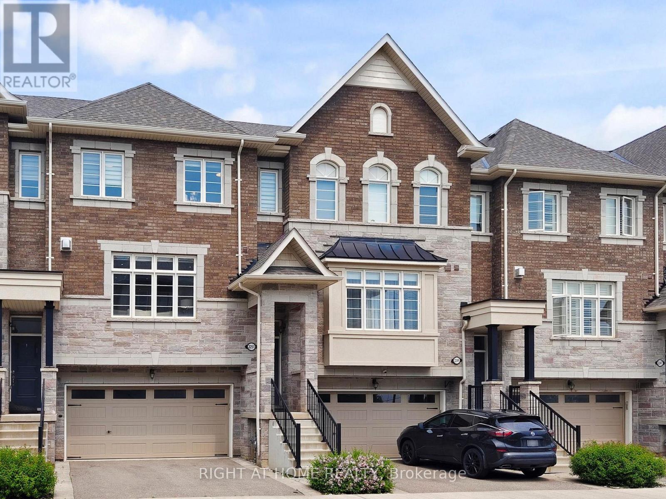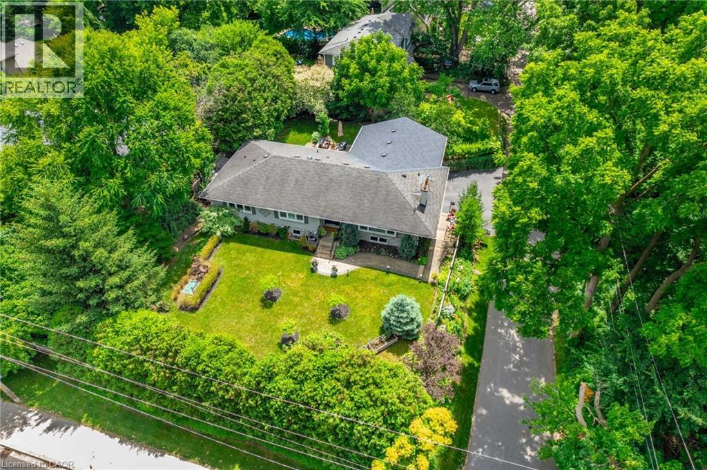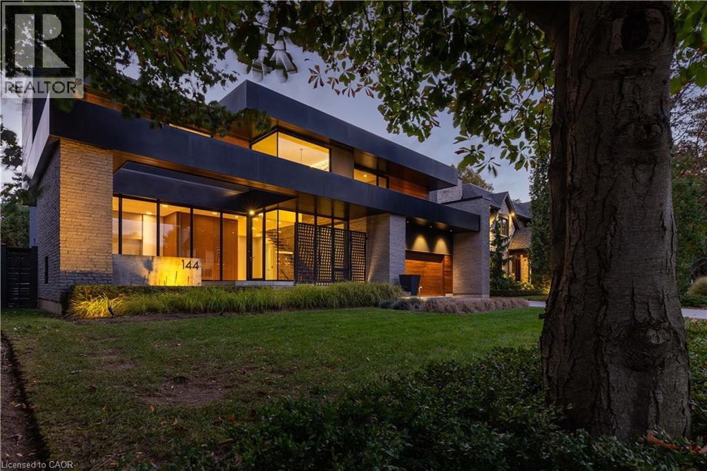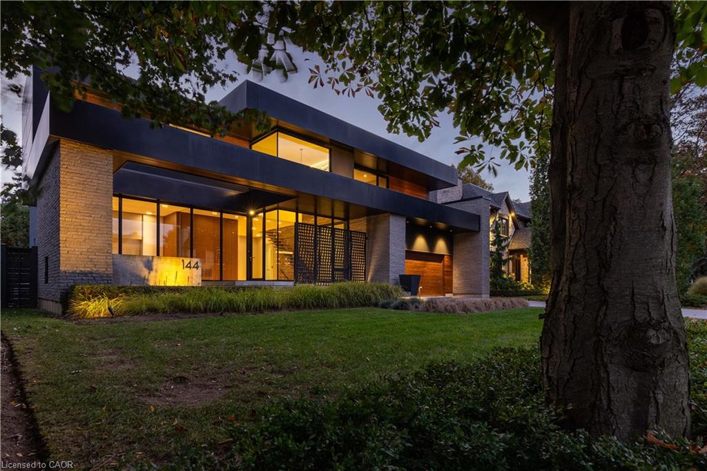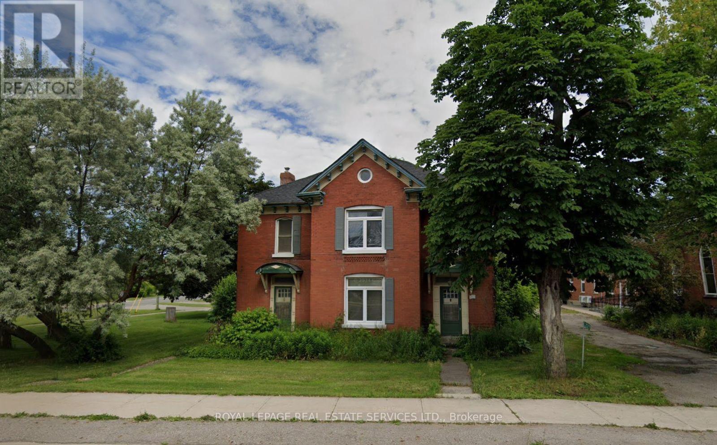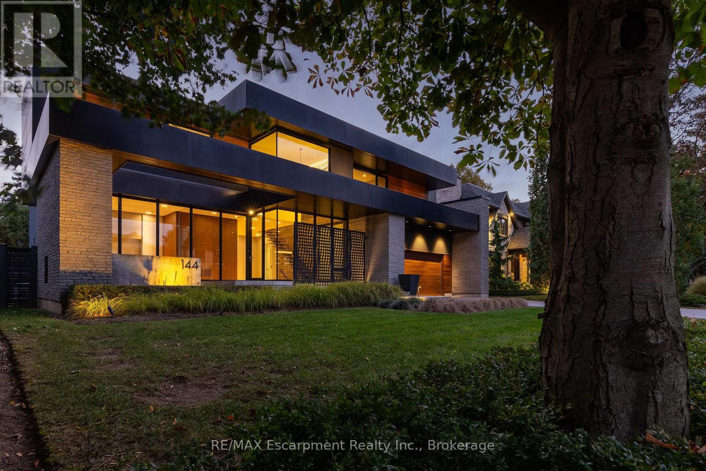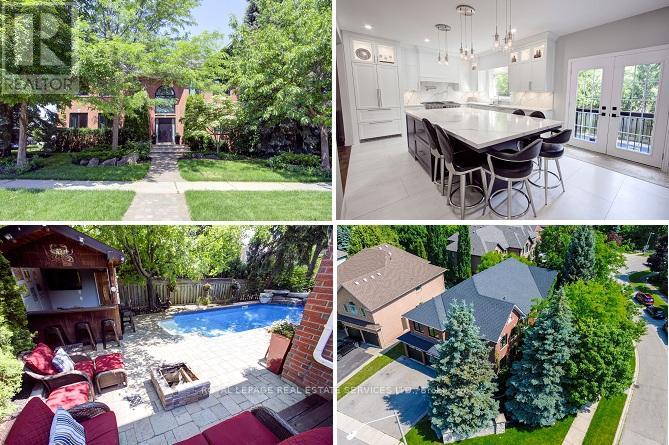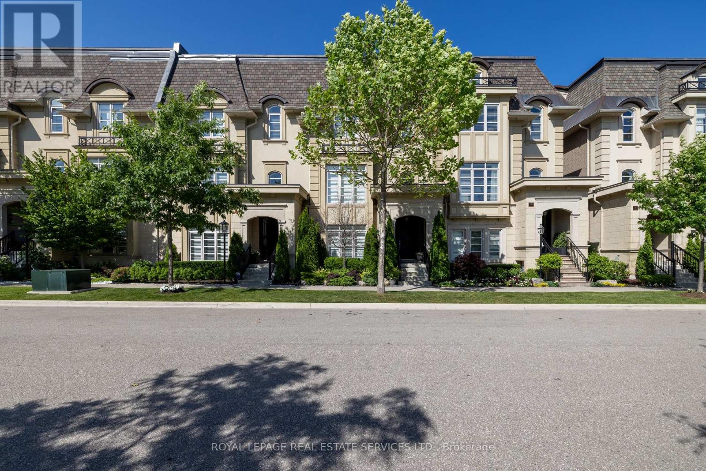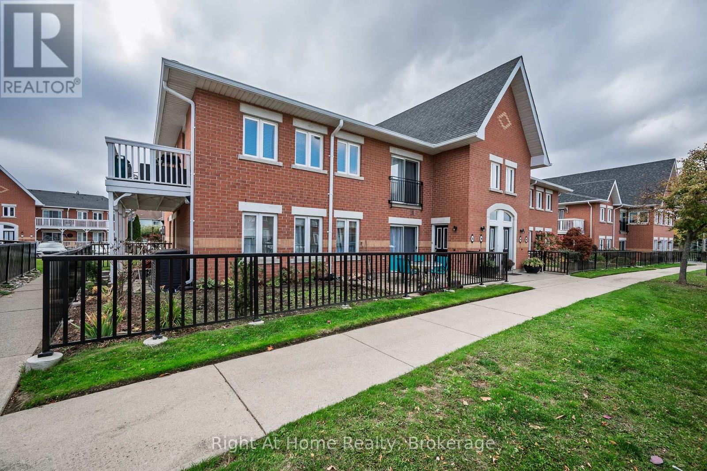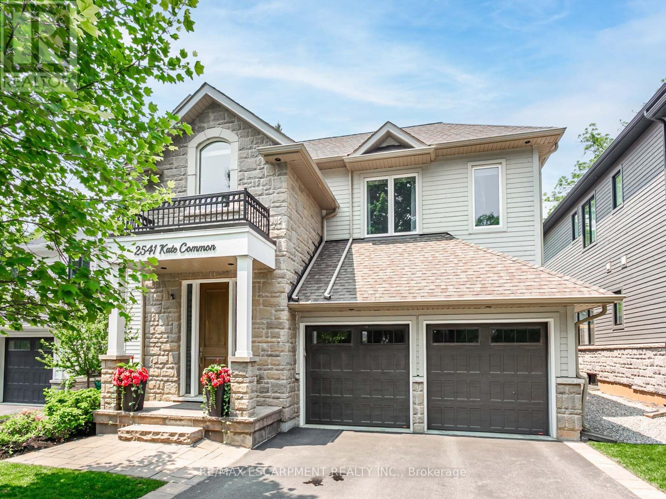
Highlights
Description
- Time on Houseful52 days
- Property typeSingle family
- Neighbourhood
- Median school Score
- Mortgage payment
Welcome to Kate Common-a peaceful retreat located by the Bronte River and just minutes from Lake Ontario. Tucked away on a charming, beautiful private street, this serene property is surrounded by nature at your doorstep. Enjoy a leisurely walk to the Bronte waterfront, explore local lunch spots along the lake, or unwind with a quiet morning overlooking your backyard. This incredible transitional design custom home has 3250 sqft above grade. Featuring a beautiful white Chervin kitchen, with S/S Jenn-Air fridge and a 36 inch gas stove with quartz counters & wine fridge. Warm & bright family room with a walk/out to backyard featuring great outdoor living space with with hot tub ($25,000) and patio heater. Perfect for family gatherings! This beautiful home has 4 sun-filled bedrooms with 2 skylights on upper level. Master features a walk in closet, gas fireplace, 6 piece spa-like ensuite plus Romeo and Juliet balcony. Convenient 2nd level laundry comes with Chervin cabinetry, granite tops and under-mount sink. Hardwood floor throughout the main and 2nd level. The finished basement offers a spacious additional bedroom, washroom with infrared sauna ($10,000), exercise area, custom built/in theatre system ($15,000), entertainment area with pool table plus an extensive storage space. An endless list of luxurious upgrades await you in this beautiful home. (id:63267)
Home overview
- Cooling Central air conditioning
- Heat source Natural gas
- Heat type Forced air
- Sewer/ septic Sanitary sewer
- # total stories 2
- # parking spaces 4
- Has garage (y/n) Yes
- # full baths 5
- # total bathrooms 5.0
- # of above grade bedrooms 5
- Flooring Carpeted, hardwood
- Subdivision 1001 - br bronte
- Lot size (acres) 0.0
- Listing # W12397100
- Property sub type Single family residence
- Status Active
- 4th bedroom 3.78m X 3.66m
Level: 2nd - Primary bedroom 3.4m X 6.1m
Level: 2nd - 3rd bedroom 5m X 5.61m
Level: 2nd - Laundry 1.83m X 2.44m
Level: 2nd - 2nd bedroom 4.88m X 3.66m
Level: 2nd - Den 2.45m X 2.13m
Level: Basement - Recreational room / games room 7.62m X 3.35m
Level: Basement - Bedroom 3.81m X 3.05m
Level: Basement - Exercise room 5.27m X 2.74m
Level: Basement - Dining room 3.35m X 4.27m
Level: Ground - Kitchen 5.49m X 4.27m
Level: Ground - Living room 3.35m X 3.05m
Level: Ground - Family room 5.49m X 4.27m
Level: Ground
- Listing source url Https://www.realtor.ca/real-estate/28848931/2541-kate-common-oakville-br-bronte-1001-br-bronte
- Listing type identifier Idx

$-7,380
/ Month

