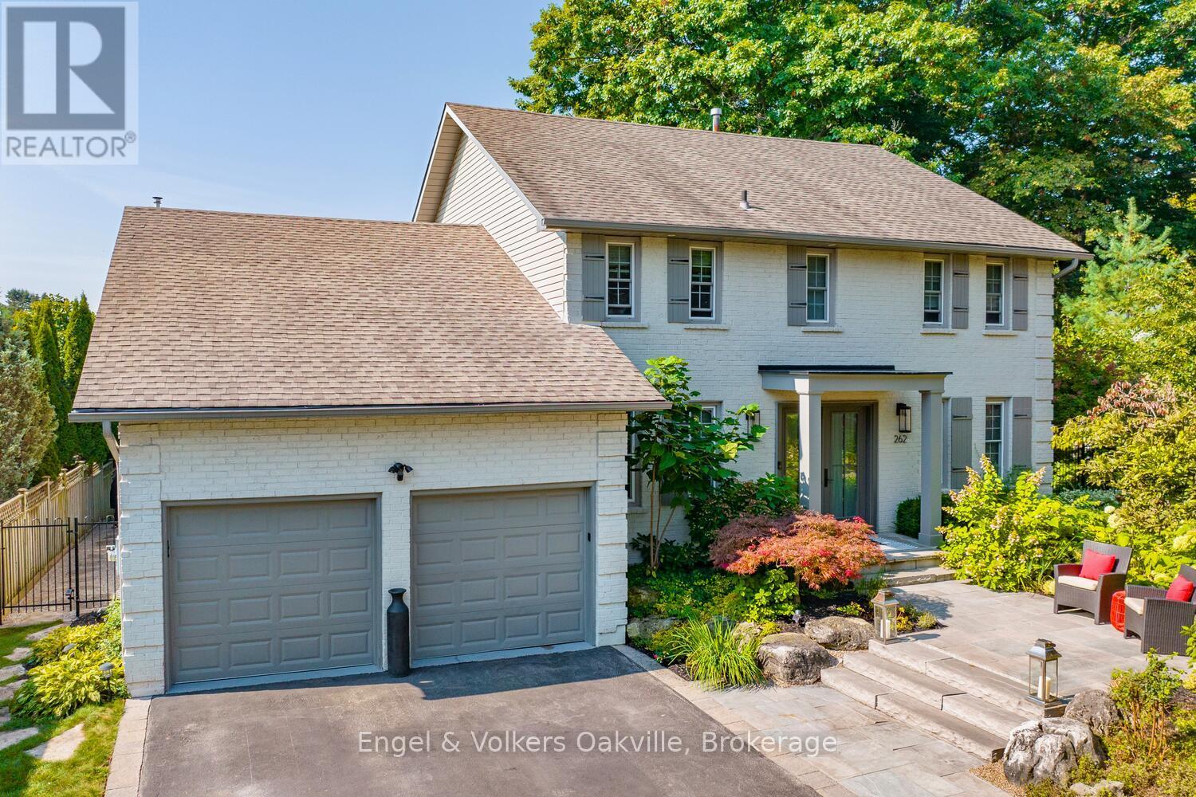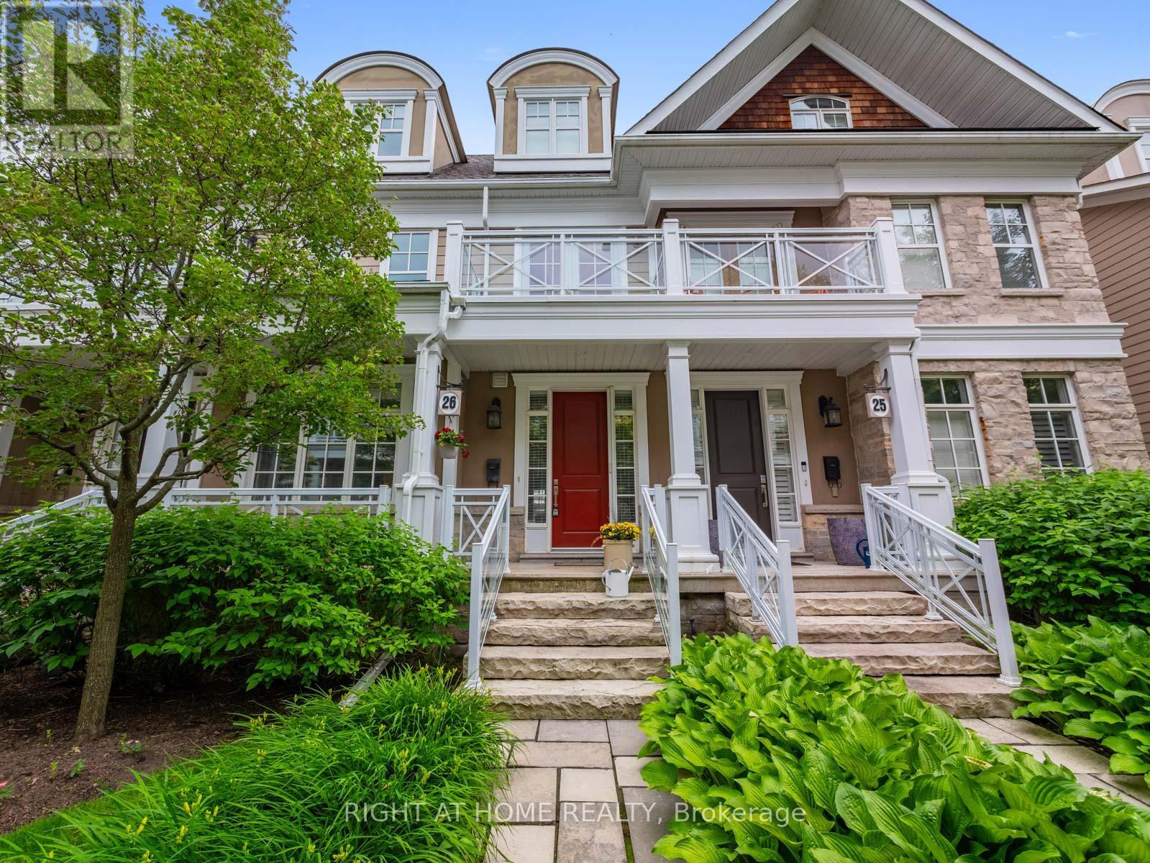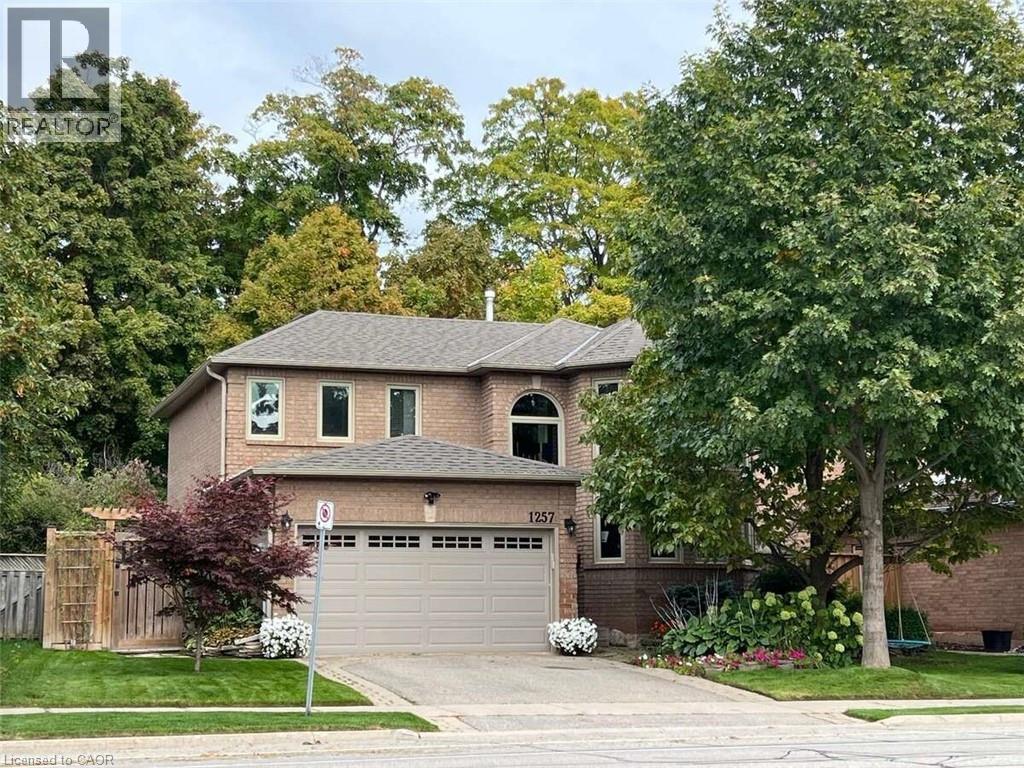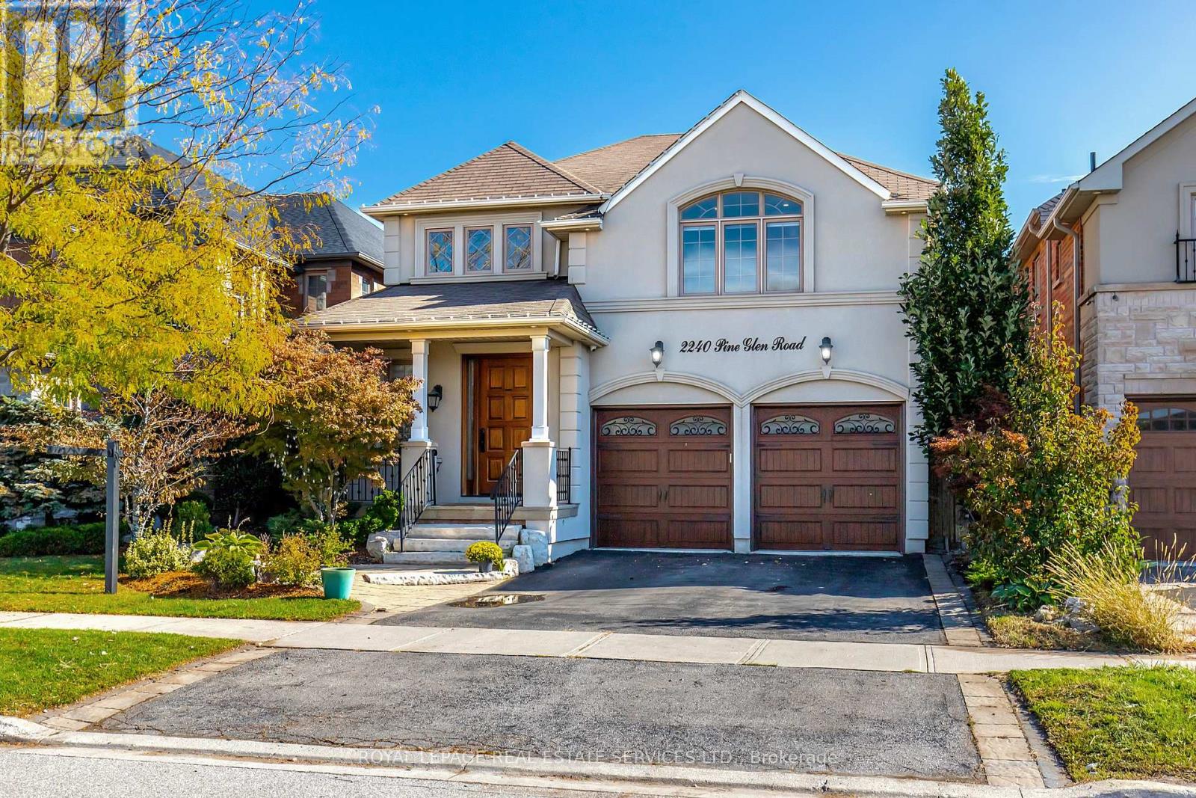- Houseful
- ON
- Oakville
- Southwest Oakville
- 262 Vinova Ct

Highlights
Description
- Time on Houseful53 days
- Property typeSingle family
- Neighbourhood
- Median school Score
- Mortgage payment
Nestled on a quiet court, only a short walk to Wilder park, Lake Ontario & Appleby College, welcome to this beautifully appointed & completely updated family home situated on a large ultra-private pie shaped lot with pool, multi-level decks & lush gardens. With over 4,600 square feet of living space, 4+1 bedrooms & 3 baths, including a nanny/in-law suite with kitchenette & separate walk-up, this home is perfect for the large family. On the main level youll find a formal living room with built-ins & pocket doors that open to a spectacular chefs kitchen with massive centre island, separate wet-bar, & custom cabinetry. Beyond the kitchen is a large dining area & a massive great room with 12 ceilings, gas fireplace, & floor to ceiling custom book-cases, both with walk-outs to the rear yard & pool. There is also an office/den off the front foyer, a 3-pce powder room, & mudroom with access to the oversize 2 car garage. The 2nd floor has a spacious primary bedroom with sitting area, 3-pce ensuite, & walk-in closet. The 3 other ample bedrooms share a beautifully appointed 4-pce bathroom. On the lower level, you will find a full kitchenette with paneled appliances, a large rec room with wood burning fireplace, 5th bedroom, 3-pce bath with glass shower, glass walled work-out studio, 2nd laundry area, ample storage, & a walk-up to the rear yard. Almost $100k spent on recent upgrades. Close to downtown Oakville, with easy access to all major highways, & Pearson International Airport. This is a must-see opportunity. (id:63267)
Home overview
- Cooling Central air conditioning
- Heat source Natural gas
- Heat type Forced air
- Has pool (y/n) Yes
- Sewer/ septic Sanitary sewer
- # total stories 2
- Fencing Fenced yard
- # parking spaces 6
- Has garage (y/n) Yes
- # full baths 3
- # half baths 1
- # total bathrooms 4.0
- # of above grade bedrooms 5
- Has fireplace (y/n) Yes
- Community features Community centre
- Subdivision 1017 - sw southwest
- Lot desc Lawn sprinkler
- Lot size (acres) 0.0
- Listing # W12368831
- Property sub type Single family residence
- Status Active
- 2nd bedroom 4.98m X 3.68m
Level: 2nd - 4th bedroom 3.33m X 3.28m
Level: 2nd - Primary bedroom 5.82m X 4.22m
Level: 2nd - 3rd bedroom 3.3m X 3.28m
Level: 2nd - 5th bedroom 5.13m X 3.28m
Level: Lower - Laundry 2.44m X 1.93m
Level: Lower - Utility 3.12m X 1.47m
Level: Lower - Cold room 2.13m X 1.93m
Level: Lower - Kitchen 4.6m X 3.71m
Level: Lower - Exercise room 3.53m X 2.24m
Level: Lower - Recreational room / games room 10.26m X 5.31m
Level: Lower - Family room 5.69m X 4.27m
Level: Main - Mudroom 4.6m X 1.22m
Level: Main - Foyer 4.67m X 2.32m
Level: Main - Kitchen 6.15m X 4.22m
Level: Main - Office 3.63m X 3.35m
Level: Main - Dining room 5.77m X 3.38m
Level: Main - Living room 5.59m X 3.68m
Level: Main
- Listing source url Https://www.realtor.ca/real-estate/28787355/262-vinova-court-oakville-sw-southwest-1017-sw-southwest
- Listing type identifier Idx

$-9,320
/ Month












