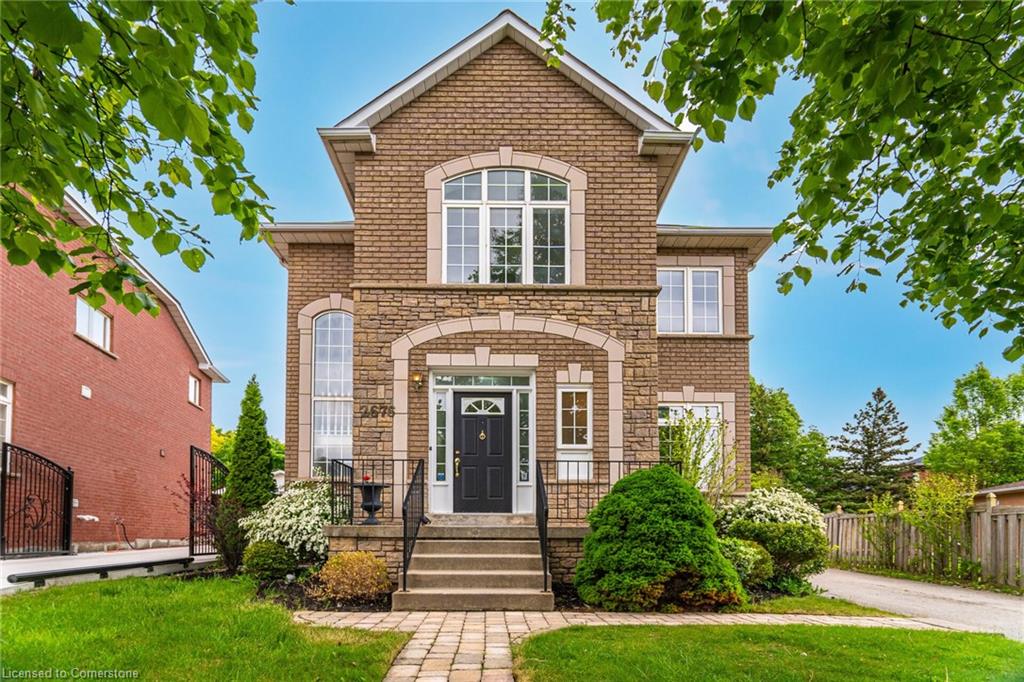- Houseful
- ON
- Oakville
- River Oaks
- 2676 Castle Hill Cres

2676 Castle Hill Cres
2676 Castle Hill Cres
Highlights
Description
- Home value ($/Sqft)$492/Sqft
- Time on Houseful143 days
- Property typeResidential
- StyleTwo story
- Neighbourhood
- Median school Score
- Garage spaces2
- Mortgage payment
Welcome to 2676 Castle Hill Cres in the sought-after community of River Oaks! Situated on a Quiet Crescent, Perfect Family Home, Freshly painted Thrght, Bright Open Concept Main Floor with 9 Ft ceilings, , Open Oak Staircase, Oversized kitchen w/white cabinets, Pot Filler/Stove faucet, Hanging Pot Holder w/Hooks, S/S Appliances, Granite Counter, centre island open to inviting fam rm w/FP, Formal din rm with coffered ceiling, 2 Storey Height Living rm, 3 Bedroom + 3rd fir loft bedroom & 3-pce bath making this an ideal teen retreat or guest space, New Berber Broadloom in Primary Bedroom, Lower Level features a Fully finished basement with Large Recreation RM w/ Wood Burning FP & walk up to backyard, Office/Bedroom, Full sized laundry rm, Storage Room. Ultra Private Entertainers Backyard Interlocking patio, Brick Pizza Oven, Gated Inground Pool & mature trees. Oversized driveway- Fits 5 Cars + detached double car garage. Family Friendly neighborhood, Top Rated Schools, Scenic walking trails, Community centres, Shopping & Quick Highway access.
Home overview
- Cooling Central air
- Heat type Forced air, natural gas
- Pets allowed (y/n) No
- Sewer/ septic Sewer (municipal)
- Construction materials Brick
- Foundation Concrete perimeter
- Roof Asphalt shing
- # garage spaces 2
- # parking spaces 7
- Has garage (y/n) Yes
- Parking desc Detached garage
- # full baths 3
- # half baths 1
- # total bathrooms 4.0
- # of above grade bedrooms 4
- # of below grade bedrooms 1
- # of rooms 16
- Appliances Water heater owned, dryer, refrigerator, stove, washer
- Has fireplace (y/n) Yes
- Laundry information Laundry room, lower level
- County Halton
- Area 1 - oakville
- Water source Municipal
- Zoning description Rl5 sp:47, rl8
- Lot desc Urban, highway access, park, public transit, quiet area, rec./community centre, schools
- Lot dimensions 36.37 x 113.82
- Approx lot size (range) 0 - 0.5
- Basement information Full, finished
- Building size 3248
- Mls® # 40735669
- Property sub type Single family residence
- Status Active
- Virtual tour
- Tax year 2024
- Bathroom Second
Level: 2nd - Bedroom Second
Level: 2nd - Primary bedroom Second
Level: 2nd - Bedroom Second
Level: 2nd - Bathroom Second
Level: 2nd - Bathroom Third
Level: 3rd - Loft Third
Level: 3rd - Recreational room Basement
Level: Basement - Bedroom Basement
Level: Basement - Laundry Basement
Level: Basement - Living room Main
Level: Main - Bathroom Main
Level: Main - Family room Main
Level: Main - Dining room Main
Level: Main - Breakfast room Main
Level: Main - Kitchen Main
Level: Main
- Listing type identifier Idx

$-4,264
/ Month












