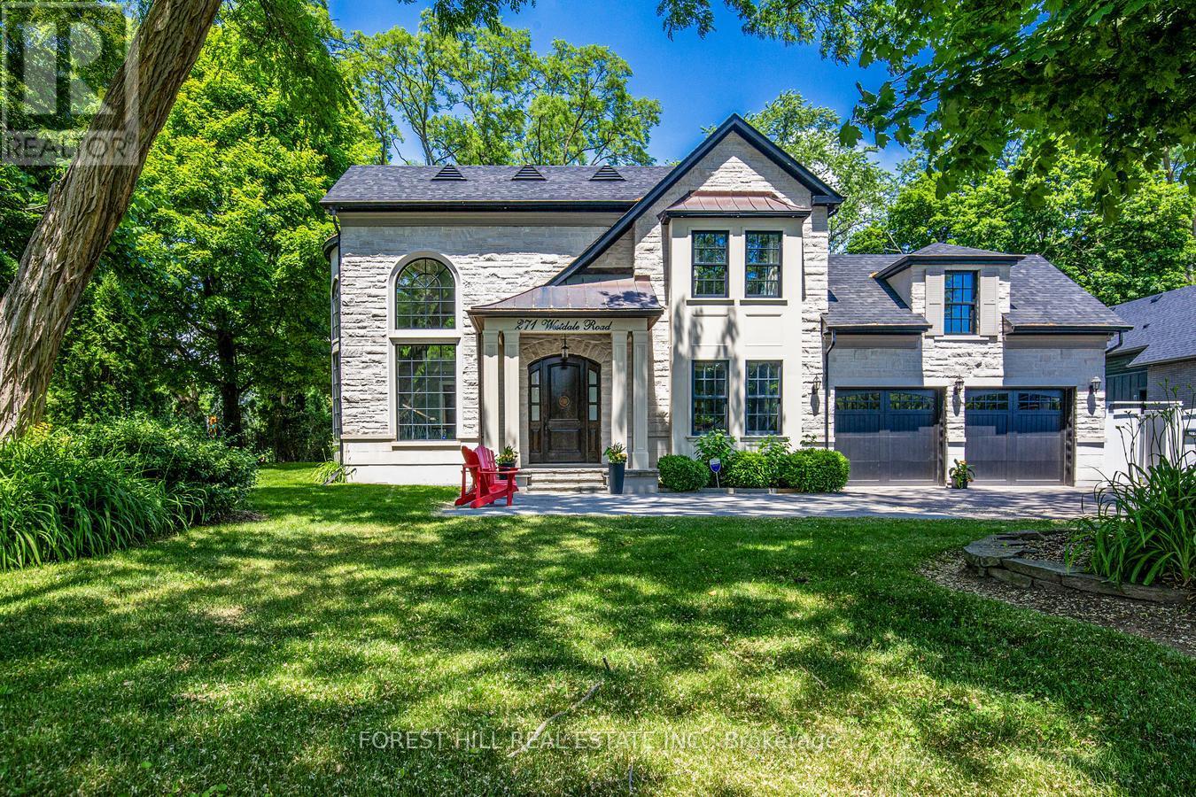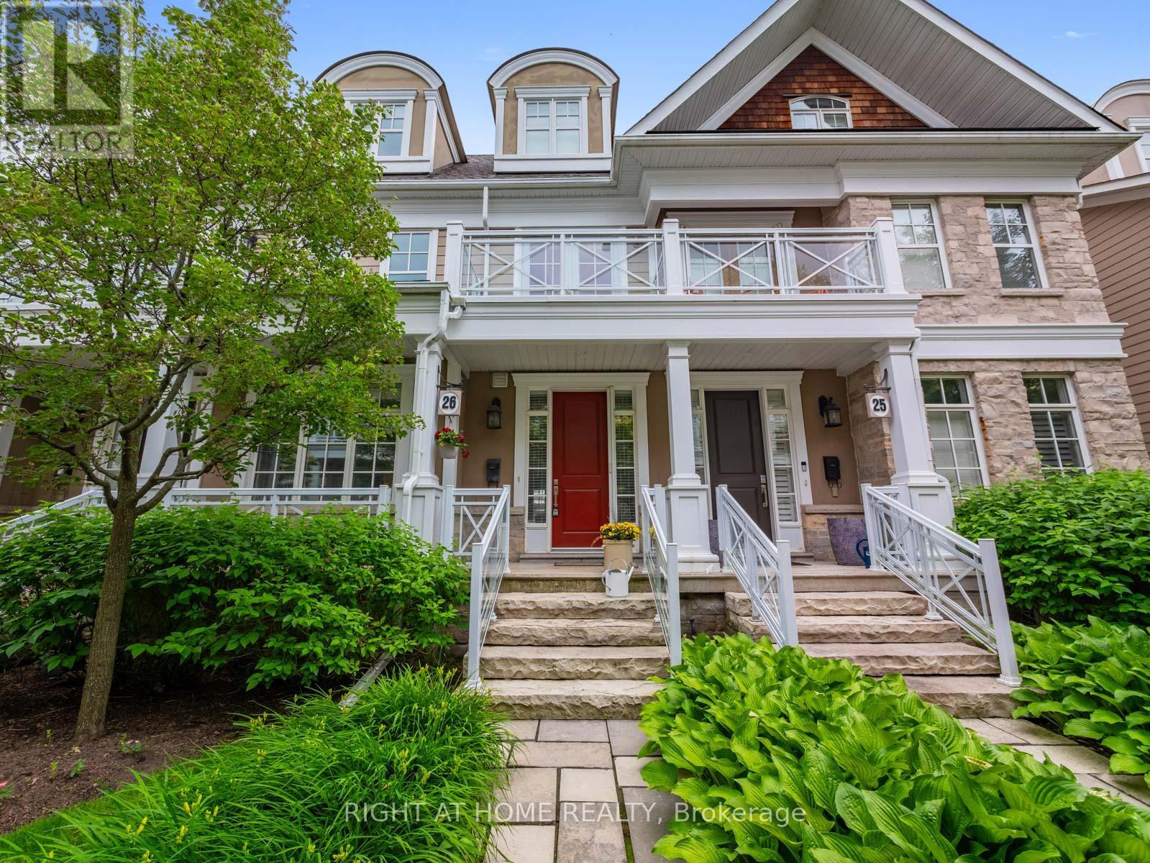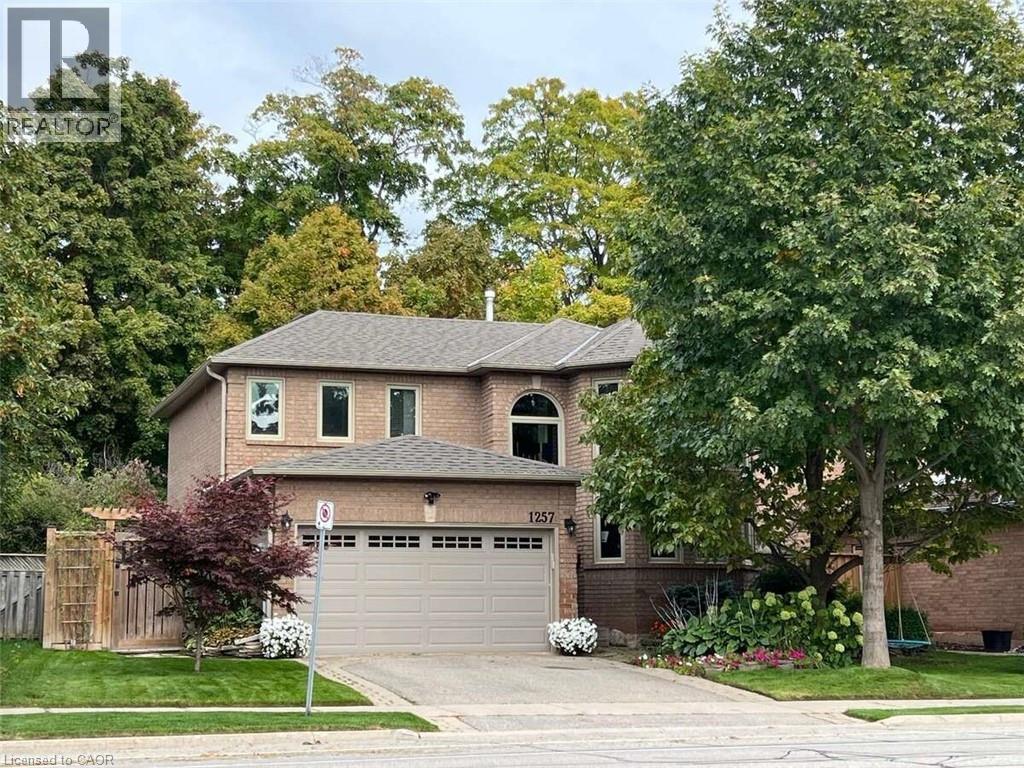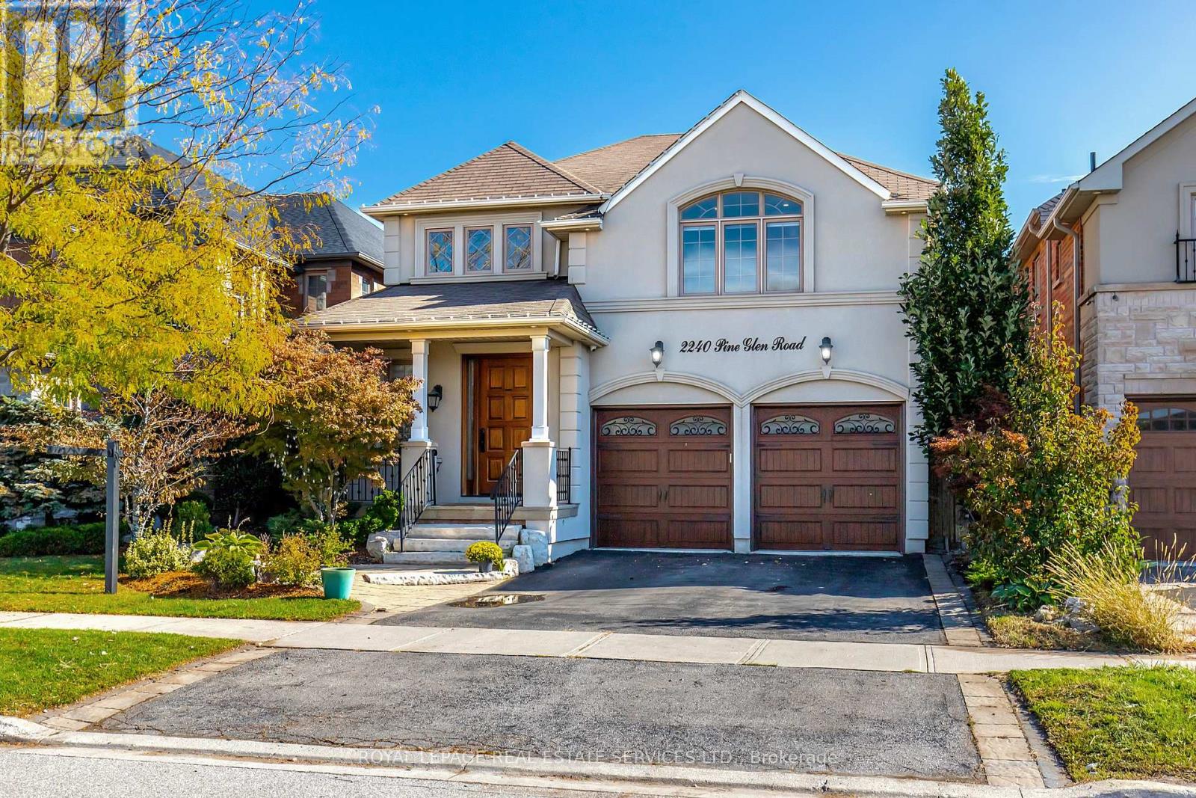- Houseful
- ON
- Oakville
- Southwest Oakville
- 271 Westdale Rd

Highlights
Description
- Time on Houseful48 days
- Property typeSingle family
- Neighbourhood
- Median school Score
- Mortgage payment
Stunning Custom Home In Sought After SW Oakville That Is Just Steps To Appleby College, The Lake And Just Moments From All That Downtown Oakville Has To Offer. Soaring 10' Main Floor Ceilings w/Designer Custom Trim Carpentry, Curved Archways, Columns, & Pillars. Stunning Crown, Baseboards, Cornice, & Decorative Mouldings. One-Of-A-Kind Family Home Built w/High Quality Finishes, Elegant Design, Meticulous Craftsmanship & Attention To Detail Throughout. Breathtaking Entrance, Spacious Rooms, Rich Oak Hardwood Floors, Divine Lighting, Walnut Library/Office, Mudroom w/Custom Cabinetry, Gourmet Kitchen w/Island, High End Appliances & Hidden Pantry. Gorgeous Natural Stone Throughout Including Limestone, Quartzite, & Granite. Backyard Oasis w/In-Ground Salt Water Pool, Circular Gas Firepit, & In Ground Sprinkler System, an Entertainers Dream! Spacious Basement w/Radiant Floor Heating throughout & 4pc Bath w/Steam Shower. Crestron Home Automation. Convenient Location Close To Shops, Banks, & Steps To Lake. Architectural Style Combined w/Culture Of Excellence Will Impress The Most Exquisite Taste! A Must See! Irregular Lot, pls check the attached survey. Frontage: 81.45 ft as per Mpac. (id:63267)
Home overview
- Cooling Central air conditioning
- Heat source Natural gas
- Heat type Forced air
- Has pool (y/n) Yes
- Sewer/ septic Sanitary sewer
- # total stories 2
- # parking spaces 8
- Has garage (y/n) Yes
- # full baths 4
- # half baths 2
- # total bathrooms 6.0
- # of above grade bedrooms 5
- Flooring Carpeted, hardwood
- Subdivision 1018 - wc wedgewood creek
- Directions 2240706
- Lot size (acres) 0.0
- Listing # W12256937
- Property sub type Single family residence
- Status Active
- 4th bedroom 4.02m X 3.381m
Level: 2nd - Primary bedroom 6.95m X 6.74m
Level: 2nd - 2nd bedroom 4.82m X 4.24m
Level: 2nd - 3rd bedroom 4.82m X 3.14m
Level: 2nd - Recreational room / games room 11.73m X 4.79m
Level: Lower - Media room 7.13m X 6.86m
Level: Lower - Bedroom 5.7m X 3.14m
Level: Lower - Exercise room 6.77m X 5.22m
Level: Lower - Dining room 6.22m X 3.29m
Level: Main - Eating area 6.83m X 6.13m
Level: Main - Great room 8.32m X 7.01m
Level: Main - Kitchen 4.82m X 4.6m
Level: Main - Office 4.57m X 4.15m
Level: Main
- Listing source url Https://www.realtor.ca/real-estate/28546801/271-westdale-road-oakville-wc-wedgewood-creek-1018-wc-wedgewood-creek
- Listing type identifier Idx

$-14,800
/ Month












