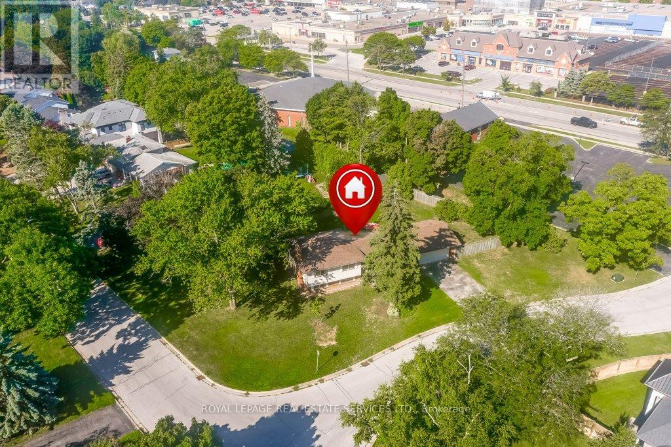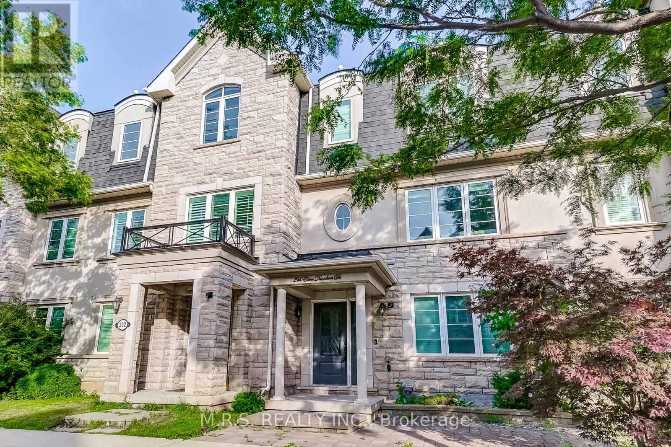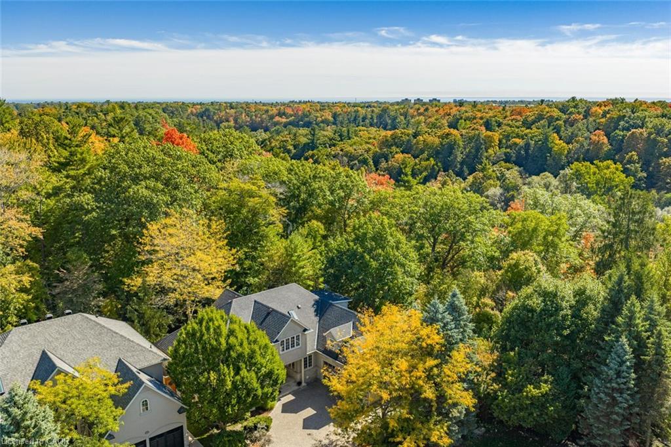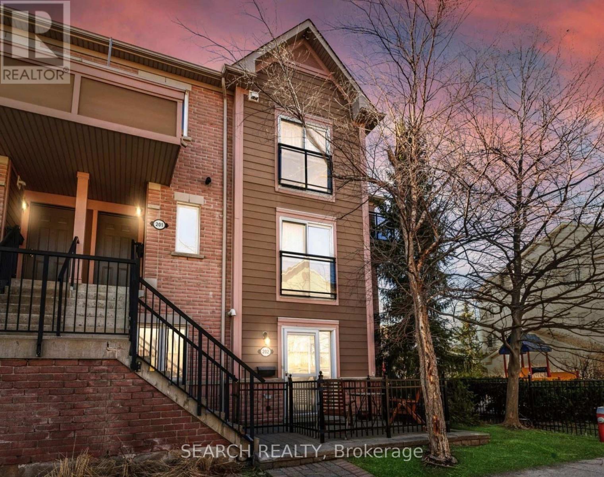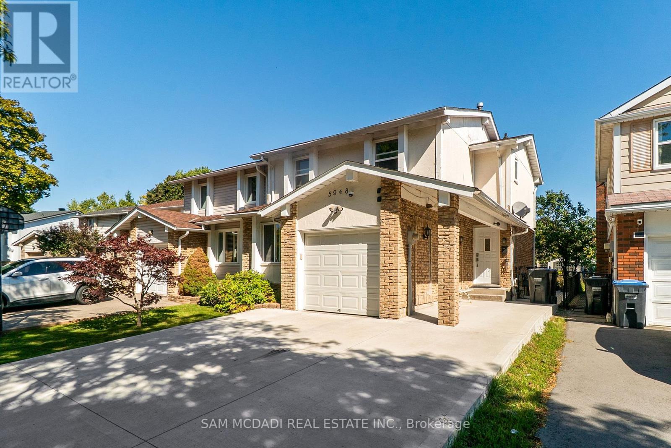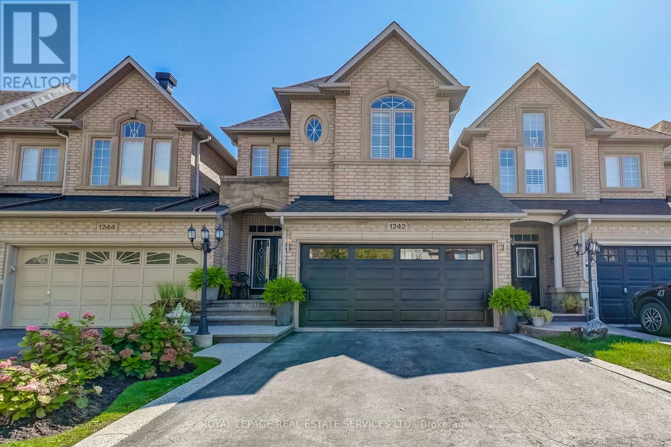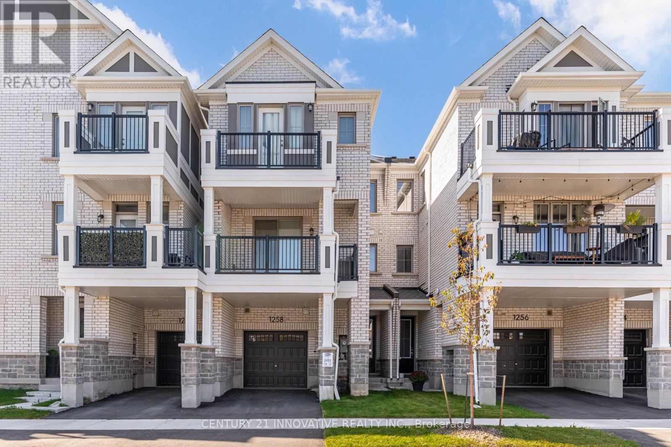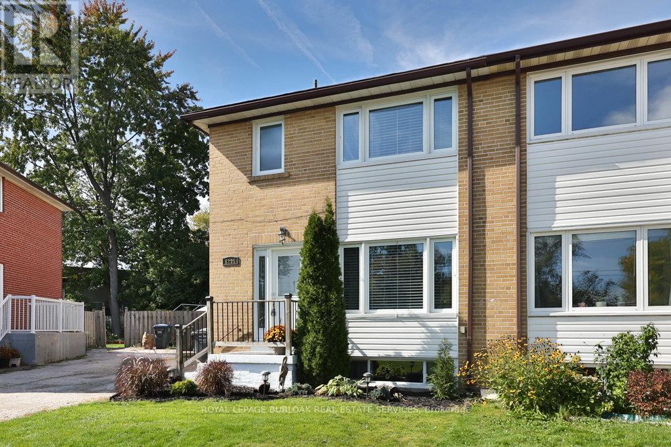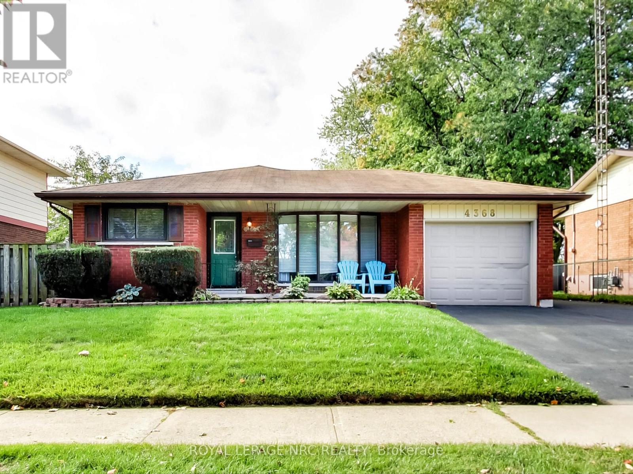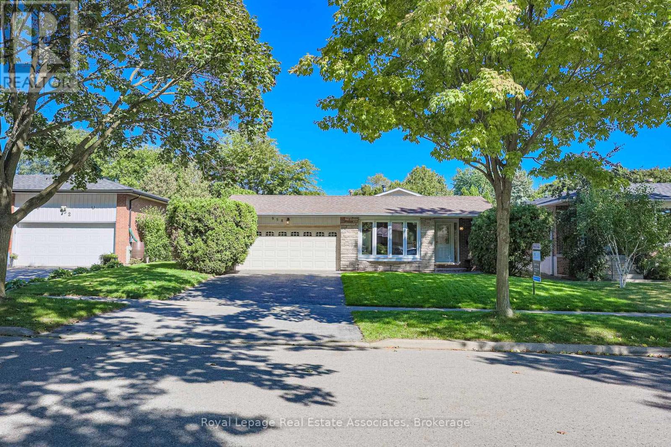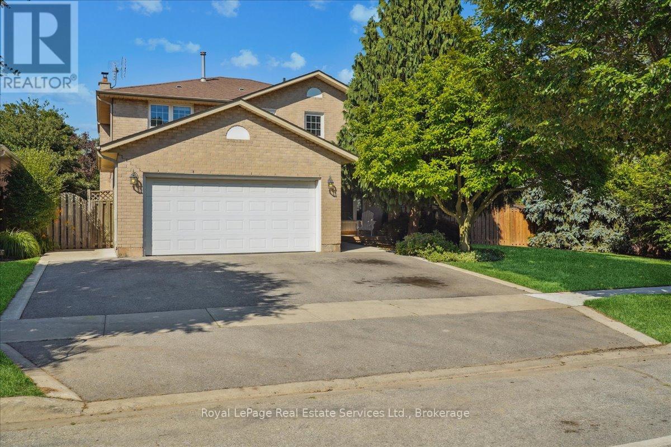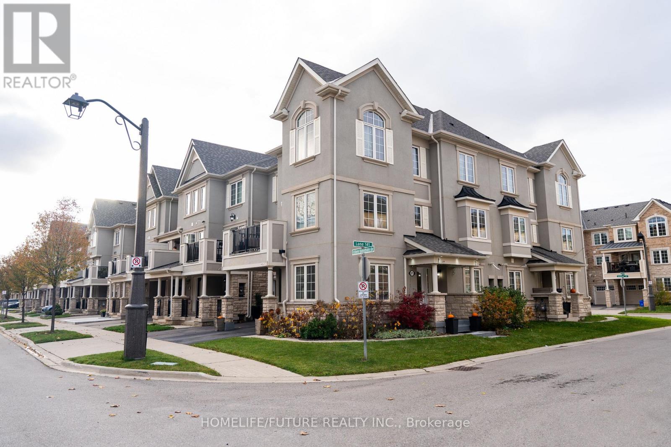
Highlights
Description
- Time on Houseful12 days
- Property typeSingle family
- Neighbourhood
- Median school Score
- Mortgage payment
This Beautifully Upgraded Corner Townhouse Offers A Rare Opportunity To Own A Fully Renovated, Move-In-Ready Home In One Of Oakville's Most Sought-After Neighborhoods. The Spacious Layout Is Perfect For Both Everyday Living And Entertaining Guests. Enjoy The Convenience Of Brand-New, Top-Tier Appliances Including A Washer, Dryer, Fridge, Stove, And Dishwasher All Seamlessly Integrated Into A Stylish, Contemporary Kitchen. Custom Zebra Blinds Throughout The Home Offer Privacy And A Sleek Designer Look, While Pot Lights Inside And Out Add A Warm, Elegant Glow To Every Space. Best Of All, You're Just Minutes From Top-Rated Schools, Beautiful Parks, Shopping, And Dining With Easy Access To Highways 403 And 407 For A Quick Commute Anywhere In The GTA. (id:63267)
Home overview
- Cooling Central air conditioning
- Heat source Natural gas
- Heat type Forced air
- Sewer/ septic Sanitary sewer
- # total stories 3
- # parking spaces 2
- Has garage (y/n) Yes
- # full baths 3
- # total bathrooms 3.0
- # of above grade bedrooms 4
- Flooring Hardwood
- Subdivision 1008 - go glenorchy
- View City view
- Lot size (acres) 0.0
- Listing # W12417614
- Property sub type Single family residence
- Status Active
- Living room 3.68m X 6.7m
Level: 2nd - Family room 2.47m X 2.77m
Level: 2nd - Kitchen 3.99m X 3.04m
Level: 2nd - 3rd bedroom 4.05m X 2.83m
Level: 3rd - 2nd bedroom 4.05m X 3.06m
Level: 3rd - Primary bedroom 4.6m X 3.08m
Level: 3rd - 4th bedroom 2.56m X 2.8m
Level: Ground
- Listing source url Https://www.realtor.ca/real-estate/28893192/275-ellen-davidson-drive-oakville-go-glenorchy-1008-go-glenorchy
- Listing type identifier Idx

$-2,667
/ Month

