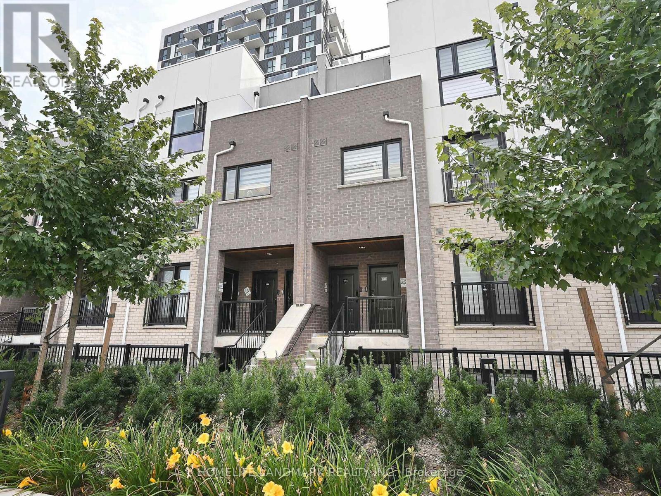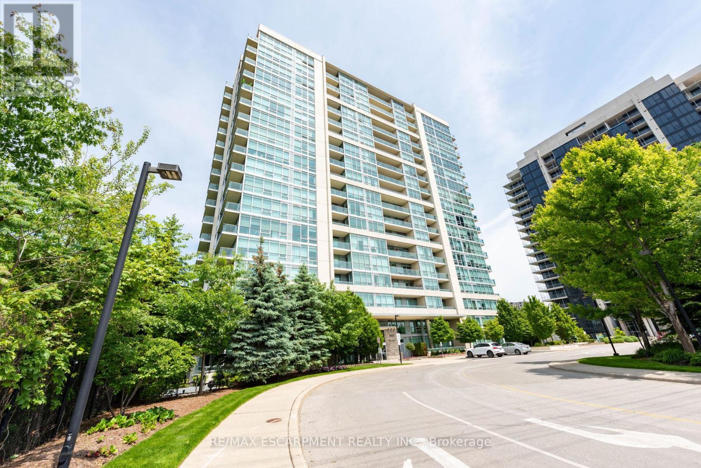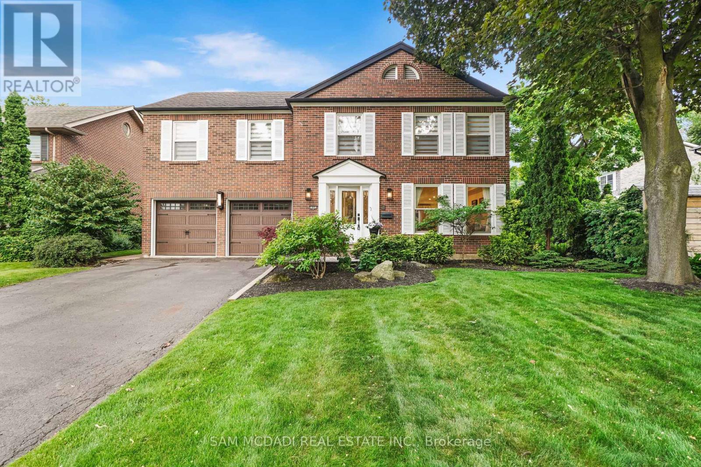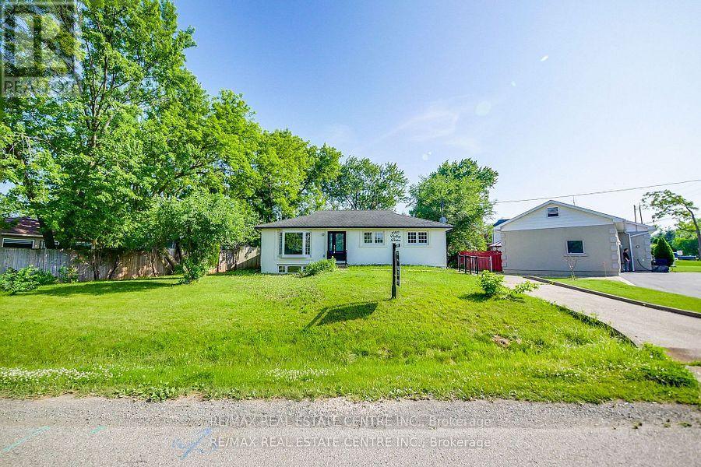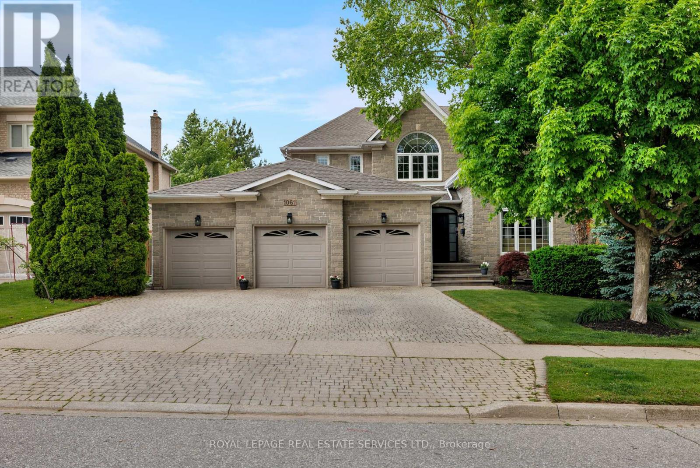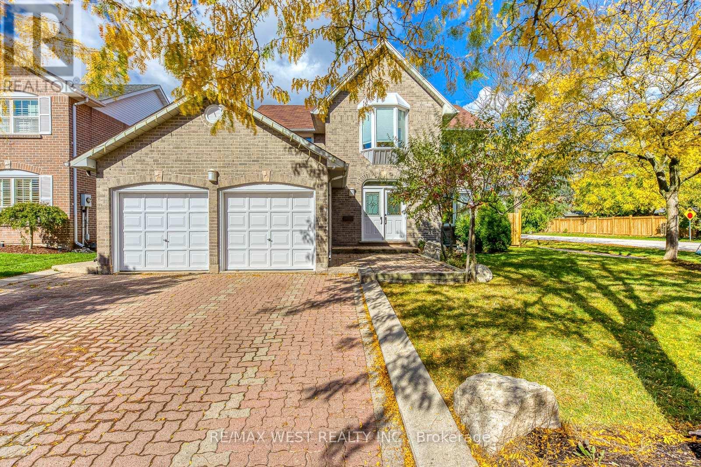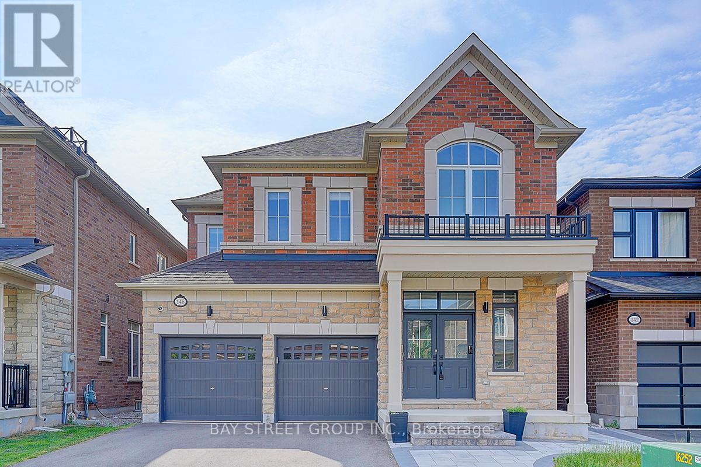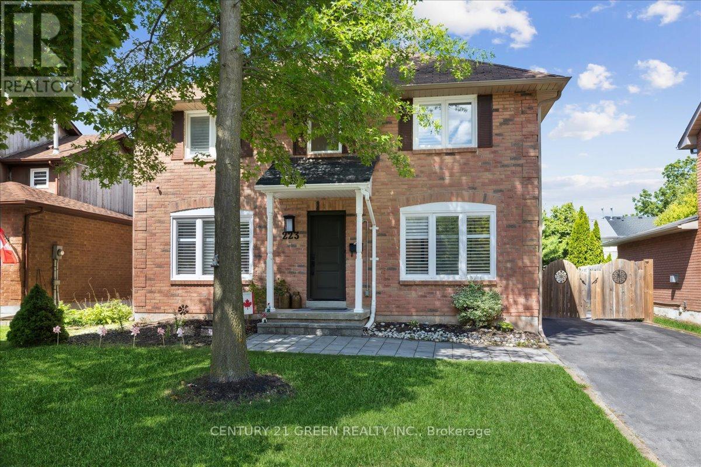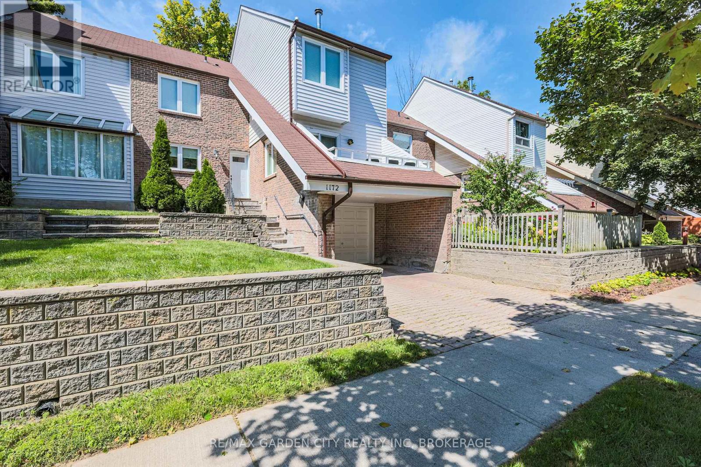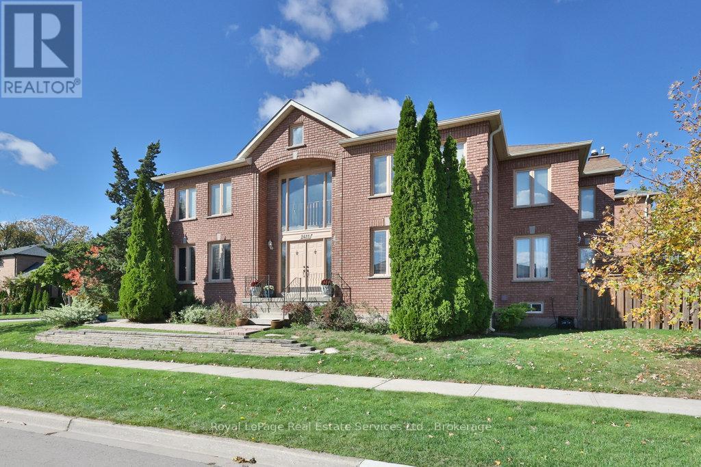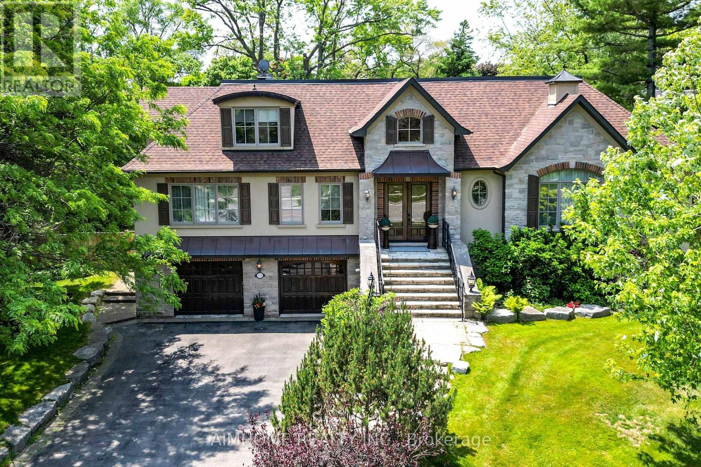
Highlights
Description
- Time on Housefulnew 9 hours
- Property typeSingle family
- StyleBungalow
- Neighbourhood
- Median school Score
- Mortgage payment
Quality custom-built raised bungaloft with elevator, set on a beautifully landscaped lot. Impressive stone facade, soarinowindows, and elecant entry. The spacious main floor features a dramatic fover with cathedral ceilings, crown mouldings, and aoreat room with vaulted ceilinas, fireplace, and carden access. Chef's kitchen with custom cabinets, granite counters. too-tierappliances, and a larce butler's pantry. Luxurious primary suite with fireplace. cathedral ceilings, and walkout. Also includesfomal dining room, den, and two additional bedrooms with shared bath. The bright lower level offers large windows. walkout, recreation room. sauna. and a private bedroom with ensuite-ideal for extended family. Surrounded by mature trees, close trschools. shoos. and hiohways. Incredible value at this price point. (id:63267)
Home overview
- Cooling Central air conditioning
- Heat source Natural gas
- Heat type Forced air
- Sewer/ septic Sanitary sewer
- # total stories 1
- # parking spaces 8
- Has garage (y/n) Yes
- # full baths 4
- # half baths 1
- # total bathrooms 5.0
- # of above grade bedrooms 6
- Subdivision 1011 - mo morrison
- Lot size (acres) 0.0
- Listing # W12322362
- Property sub type Single family residence
- Status Active
- 4th bedroom 7.2m X 4.05m
Level: 2nd - Family room 13.75m X 5.1m
Level: Lower - Great room 8.9m X 5.5m
Level: Main - Laundry 2.4m X 2.2m
Level: Main - 3rd bedroom 5.27m X 3.6m
Level: Main - Primary bedroom 6.5m X 4.15m
Level: Main - Den 5.05m X 3.9m
Level: Main - Dining room 5.1m X 4.75m
Level: Main - Kitchen 5m X 4.75m
Level: Main - 2nd bedroom 5.15m X 3.7m
Level: Main - Foyer 5.15m X 3.15m
Level: Main
- Listing source url Https://www.realtor.ca/real-estate/28685172/278-wedgewood-drive-oakville-mo-morrison-1011-mo-morrison
- Listing type identifier Idx

$-11,947
/ Month

