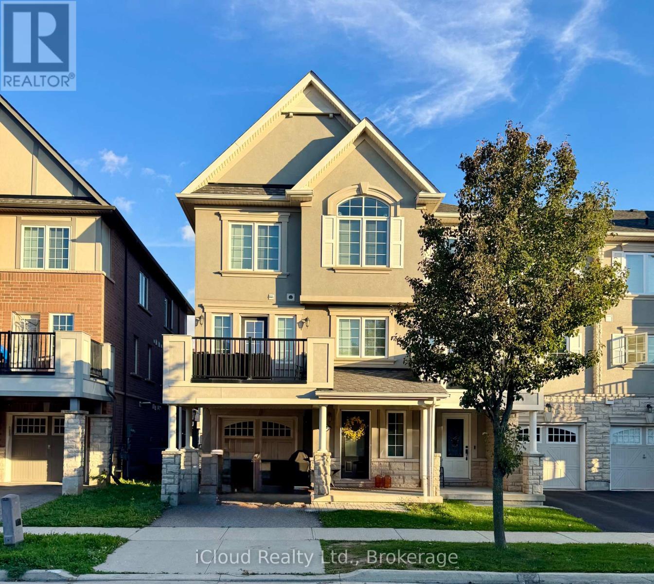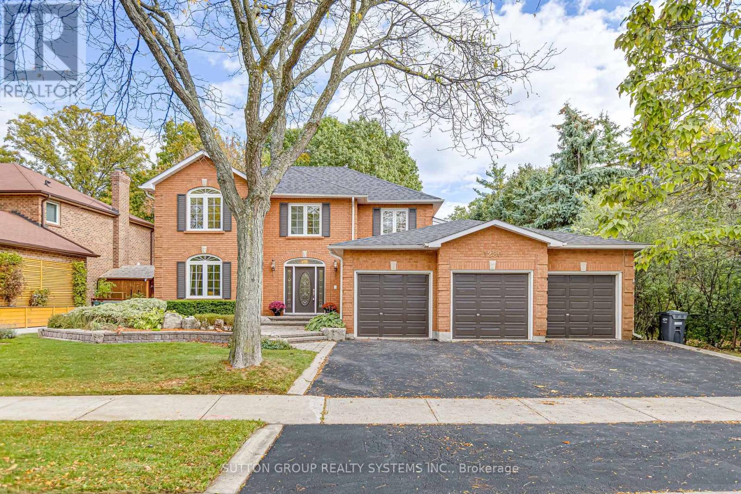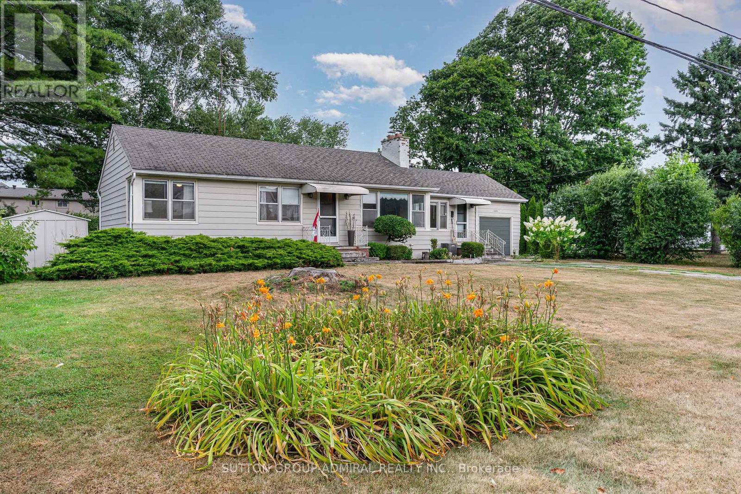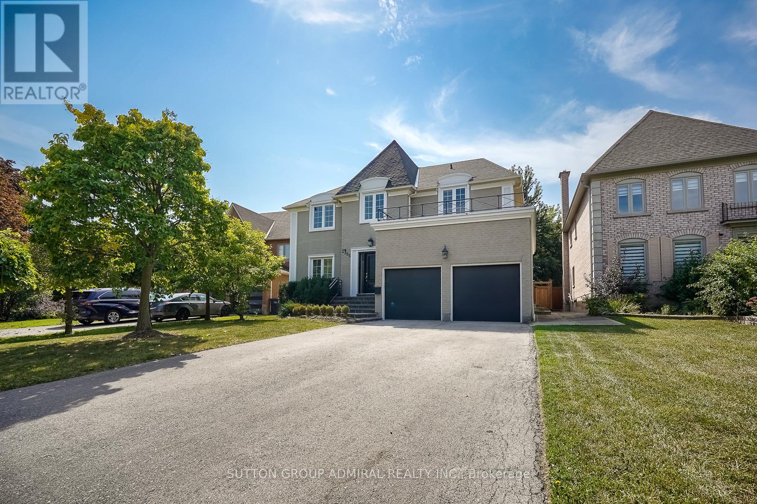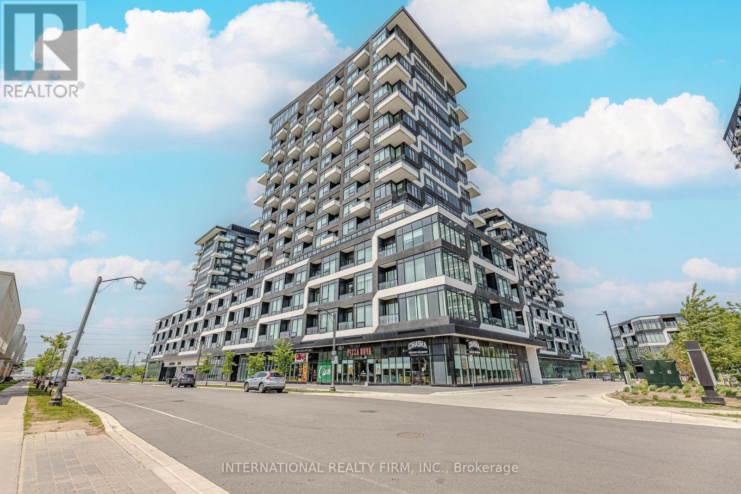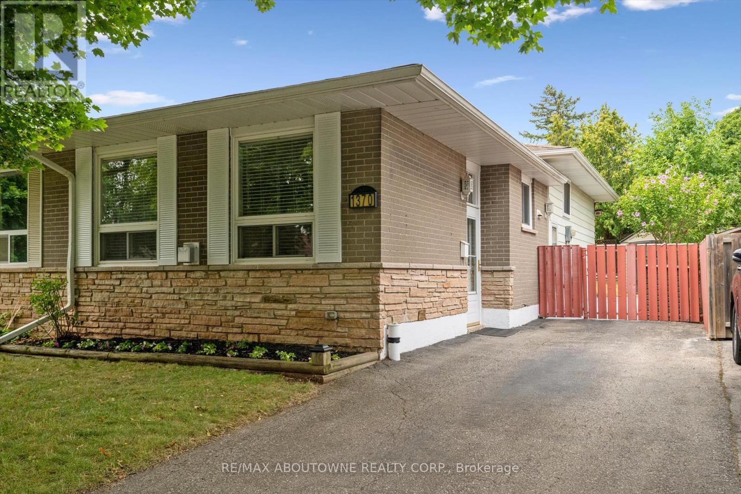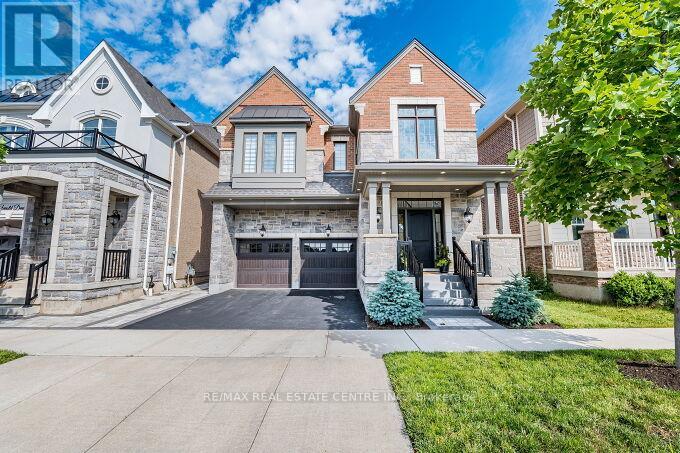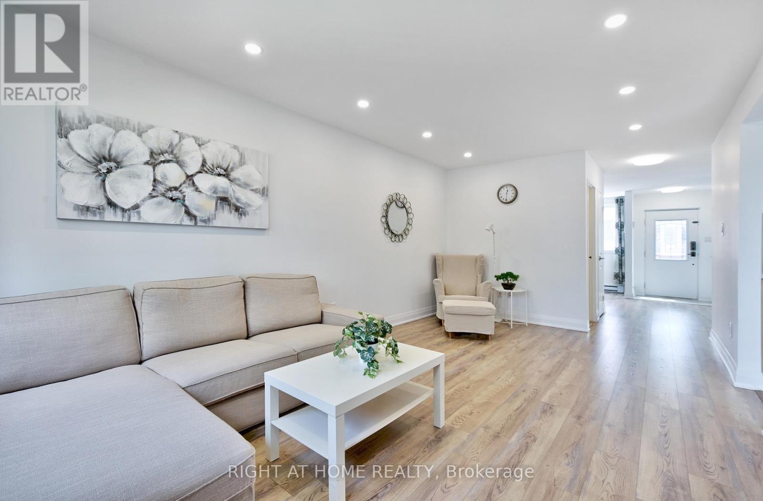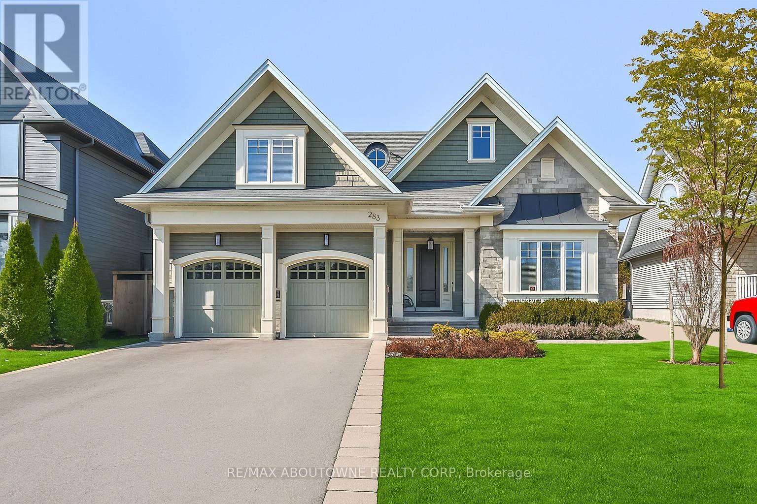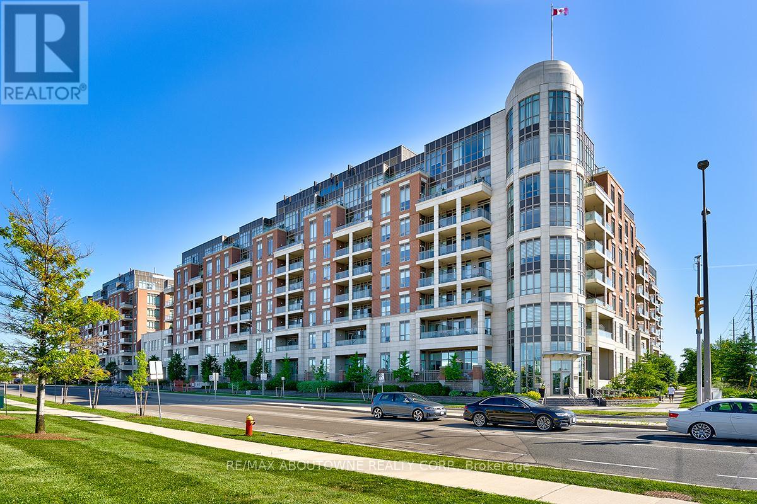- Houseful
- ON
- Oakville
- College Park
- 28 1250 Marlborough Ct
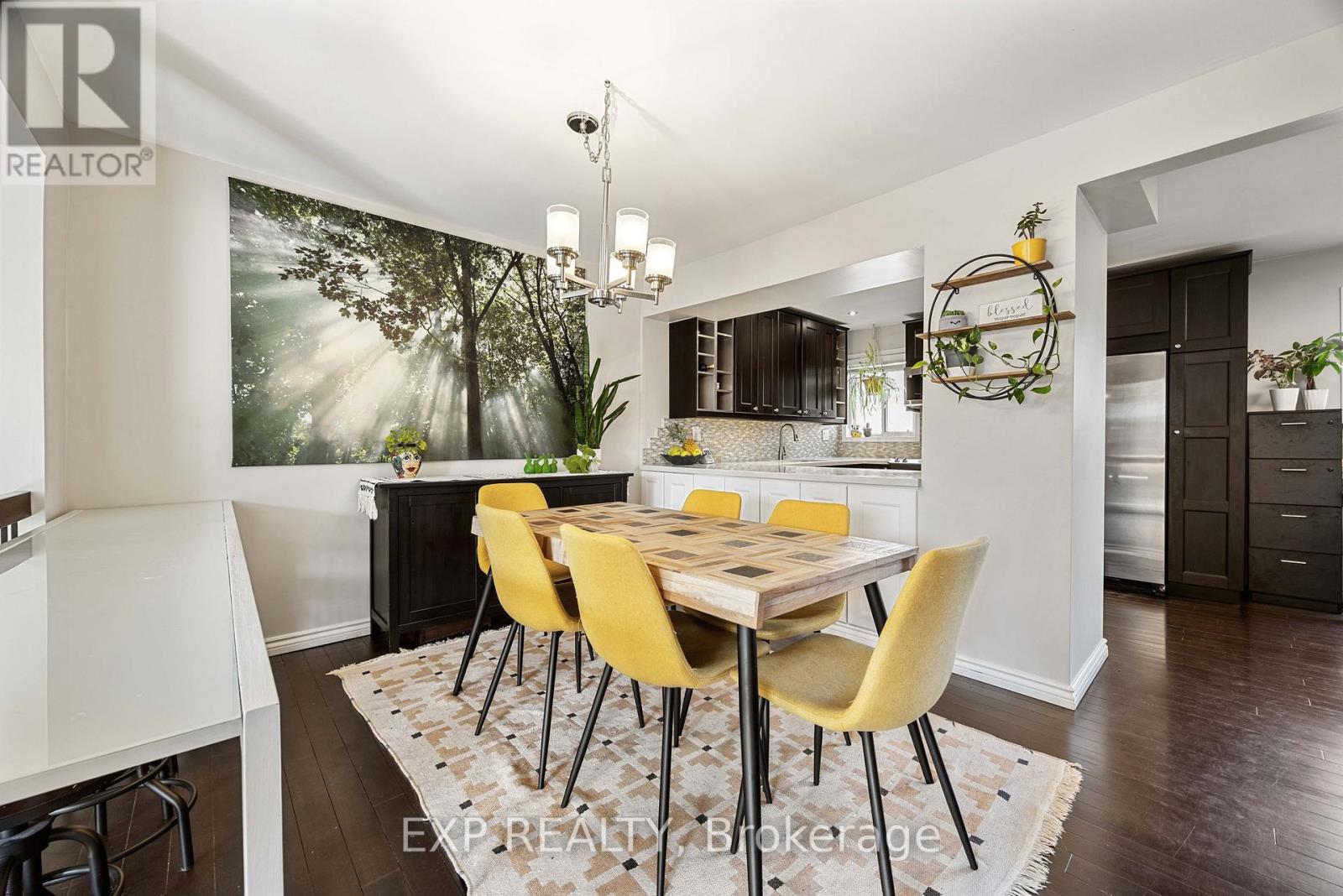
Highlights
Description
- Time on Housefulnew 7 hours
- Property typeSingle family
- Neighbourhood
- Median school Score
- Mortgage payment
Welcome to the perfect combination of nature and modern living. Nestled in the picturesque Treetop Estates, this Frank Lloyd Wright-inspired townhome offers a personal Oasis. Imagine starting each day with a peaceful walk through the lush gardens or a jog along the McCraney Valley Trail. Natural light pours in from the skylight and through the open staircase, filling the home with radiance. With four sunny levels, 3 spacious bedrooms, and three bathrooms, this home is designed to cater to your family and busy lifestyle. The open concept main floor features a living room with a fireplace, built-in bookshelves, and a balcony that overlooks the backyard. The kitchen is complete with stainless steel appliances, quartz countertops, and ample storage, while the walkout lower level provides extra space for family gatherings or a cozy movie night. The large rooftop terrace is perfect for entertaining or simply soaking in the view. A home is more than just a place to live, it's where your story unfolds. (id:63267)
Home overview
- Cooling Central air conditioning
- Heat source Natural gas
- Heat type Forced air
- # total stories 3
- # parking spaces 3
- Has garage (y/n) Yes
- # full baths 1
- # half baths 1
- # total bathrooms 2.0
- # of above grade bedrooms 3
- Flooring Tile
- Has fireplace (y/n) Yes
- Community features Pet restrictions, school bus
- Subdivision 1003 - cp college park
- View River view
- Directions 2067687
- Lot size (acres) 0.0
- Listing # W12341394
- Property sub type Single family residence
- Status Active
- Kitchen 5.44m X 2.95m
Level: 2nd - Living room 5.44m X 3.51m
Level: 2nd - Dining room 3.86m X 3.1m
Level: 2nd - Bathroom 2.67m X 1.57m
Level: 3rd - 2nd bedroom 3.66m X 2.69m
Level: 3rd - Bathroom 1.7m X 1.52m
Level: 3rd - 3rd bedroom 3.66m X 2.67m
Level: 3rd - Primary bedroom 4.34m X 3.81m
Level: 3rd - Family room 4.22m X 3.4m
Level: Ground - Bathroom 2.1m X 0.94m
Level: Ground - Foyer 2.29m X 1.8m
Level: Main - Other 3.07m X 1.96m
Level: Upper
- Listing source url Https://www.realtor.ca/real-estate/28727074/28-1250-marlborough-court-oakville-cp-college-park-1003-cp-college-park
- Listing type identifier Idx

$-1,454
/ Month

