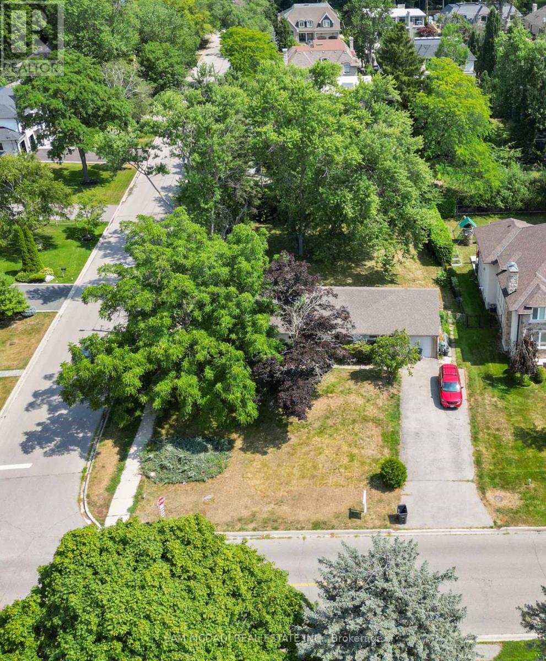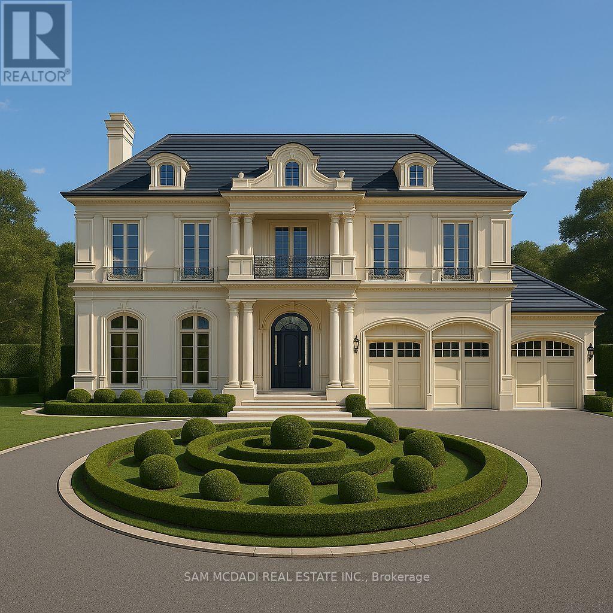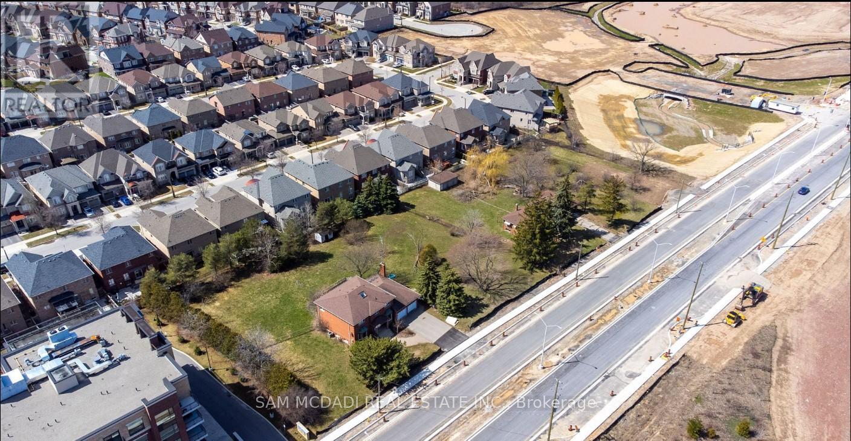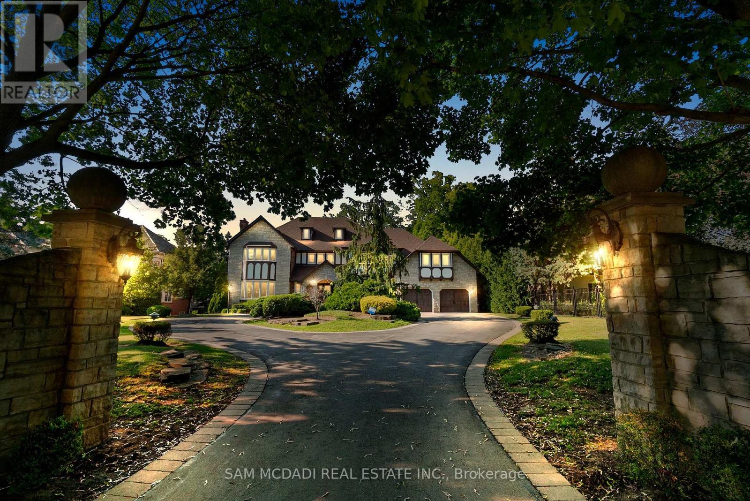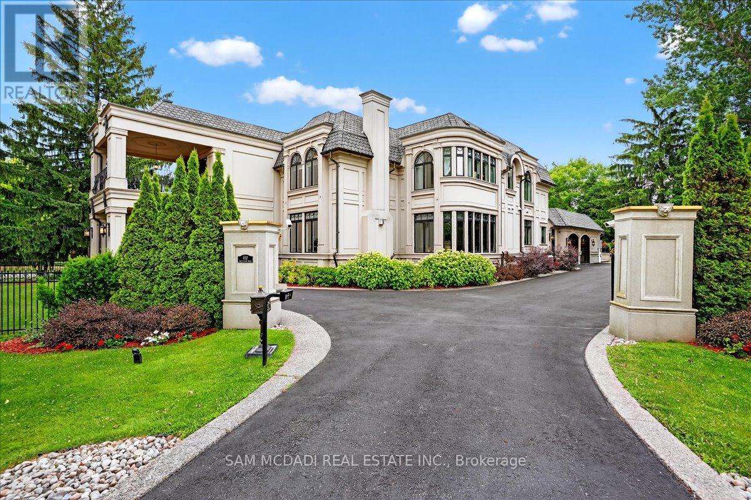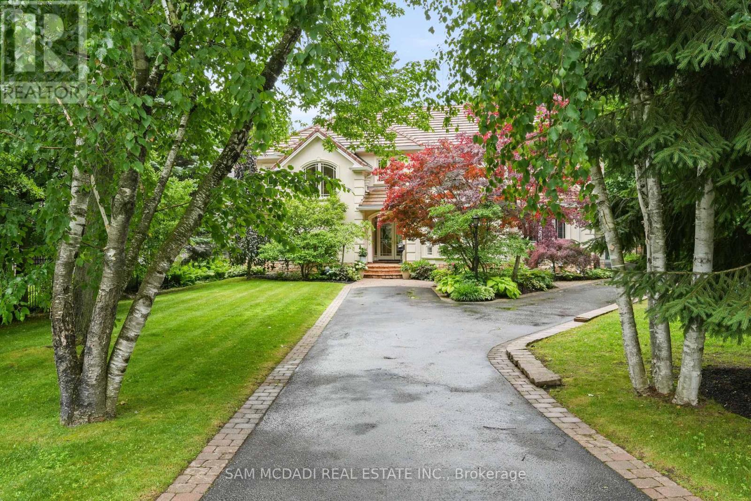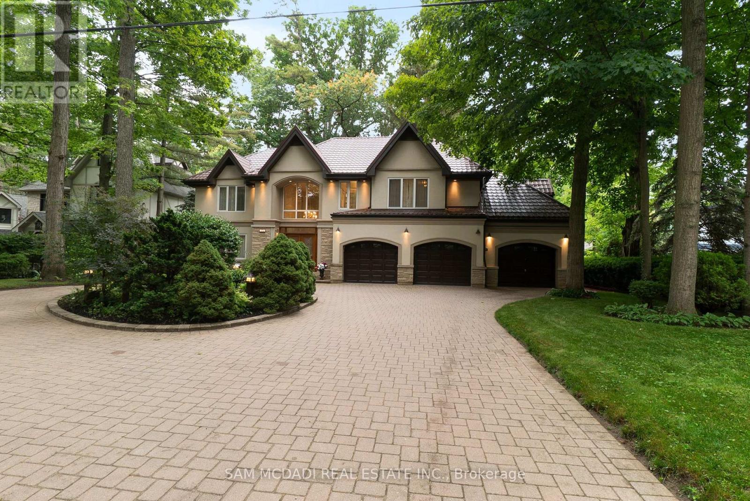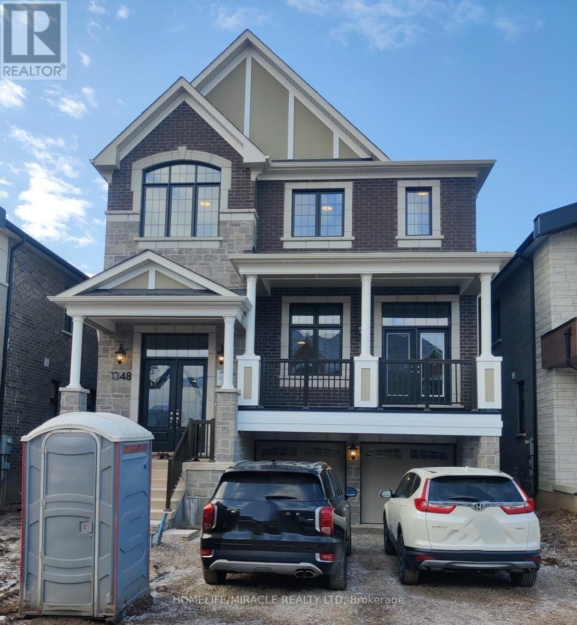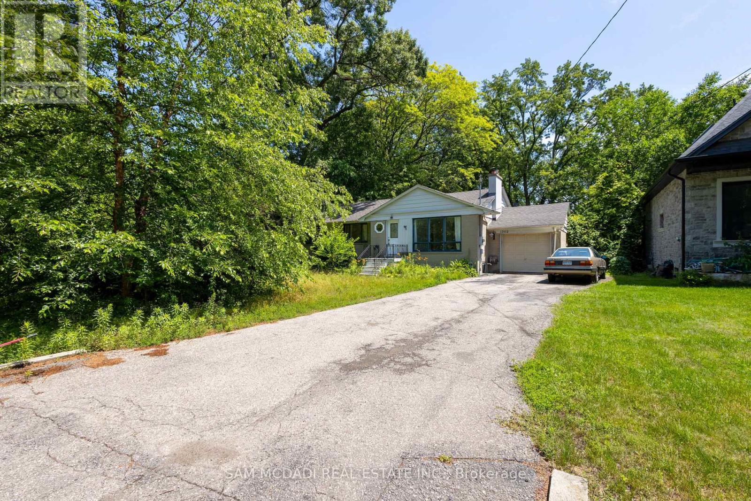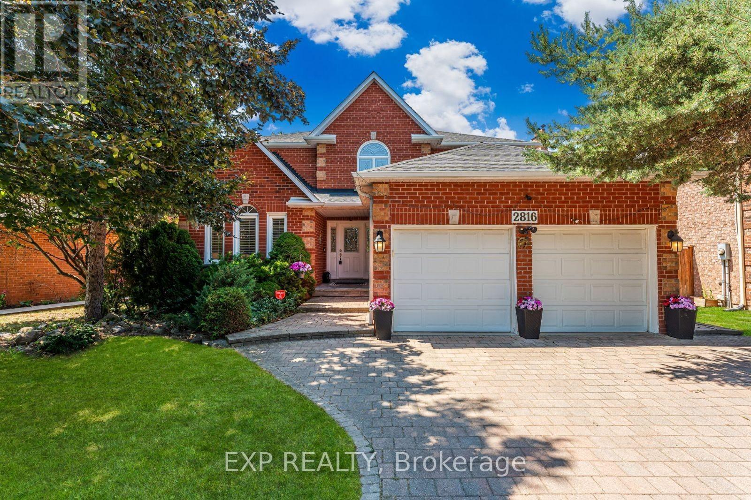
Highlights
Description
- Time on Housefulnew 36 hours
- Property typeSingle family
- Neighbourhood
- Median school Score
- Mortgage payment
**Open House: Sat, September 6th & Sun, September 7th@ 2-4pm**Watch Virtual Tour** This beautifully renovated detached home offers approximately 4,300 sq.ft. of total finished living space in Oakville's highly coveted Clearview community. Situated on a mature, tree-lined street, it blends upscale comfort, modern upgrades, and a true sense of neighbourhood. Inside, the bright and open layout showcases freshly painted walls, crown moulding, pot lights, and hardwood floors throughout the main level. The brand-new gourmet kitchen features quartz countertops, a large island, custom cabinetry, and new stainless-steel appliances, flowing seamlessly into a sun-filled family room - perfect for everyday living and entertaining. Formal living and dining rooms, a stylish powder room, and a versatile main-floor office that can serve as a sixth bedroom add to the homes functionality. Upstairs, four spacious bedrooms provide comfort and privacy for the entire family. The primary suite is a true retreat with an oversized layout, a walk-in closet, and a luxurious five-piece ensuite. The fully finished basement expands the living space with a second kitchen, a large bedroom, a full bath, a recreation area, and a dedicated gym - ideal for an in-law suite or multigenerational living. Outside, enjoy professionally landscaped front and backyards with an expansive patio designed for outdoor entertaining. Major updates include a new furnace and A/C (2024) and all new appliances. Clearview is known for its mature streets, top-ranked schools, family-friendly atmosphere, and unbeatable access to parks, trails, highways, GO stations, shopping, and hospitals. This is a rare opportunity to own a renovated, move-in ready home in one of Oakville's most sought-after communities. Book your private showing today and experience all that this incredible property has to offer! (id:63267)
Home overview
- Cooling Central air conditioning
- Heat source Natural gas
- Heat type Forced air
- Sewer/ septic Sanitary sewer
- # total stories 2
- Fencing Fully fenced, fenced yard
- # parking spaces 4
- Has garage (y/n) Yes
- # full baths 3
- # half baths 1
- # total bathrooms 4.0
- # of above grade bedrooms 5
- Has fireplace (y/n) Yes
- Subdivision 1004 - cv clearview
- Lot desc Landscaped
- Lot size (acres) 0.0
- Listing # W12378492
- Property sub type Single family residence
- Status Active
- 3rd bedroom 4.69m X 3.35m
Level: 2nd - 4th bedroom 4.2m X 3.34m
Level: 2nd - Primary bedroom 6.96m X 6.83m
Level: 2nd - 2nd bedroom 3.44m X 3.23m
Level: 2nd - Utility 2.93m X 3.81m
Level: Basement - Other 3.36m X 2.22m
Level: Basement - Kitchen 3.44m X 2.91m
Level: Basement - Recreational room / games room 10.7m X 9.74m
Level: Basement - Other 1.94m X 2.22m
Level: Basement - 5th bedroom 3.15m X 6.56m
Level: Basement - Sitting room 3.77m X 3.52m
Level: Main - Dining room 3.59m X 3.52m
Level: Main - Living room 6.09m X 3.56m
Level: Main - Foyer 3.53m X 6.34m
Level: Main - Kitchen 4.93m X 3.62m
Level: Main - Family room 3.6m X 5.14m
Level: Main - Laundry 2.26m X 2.46m
Level: Main - Eating area 4.43m X 3.31m
Level: Main
- Listing source url Https://www.realtor.ca/real-estate/28808663/2816-rosewood-lane-oakville-cv-clearview-1004-cv-clearview
- Listing type identifier Idx

$-4,800
/ Month



