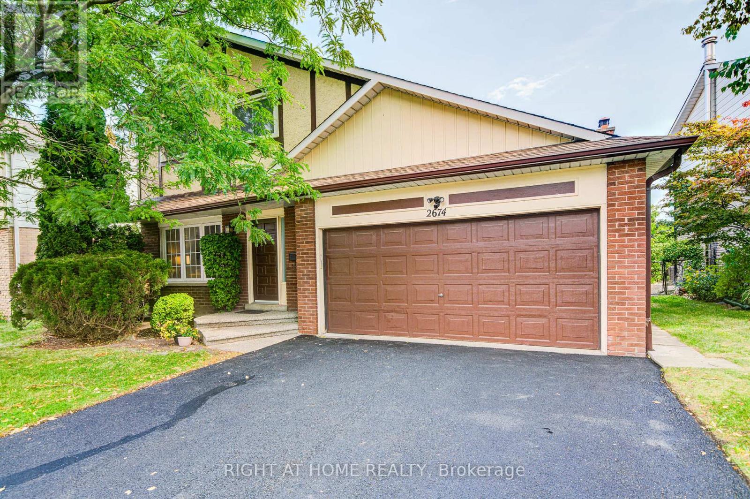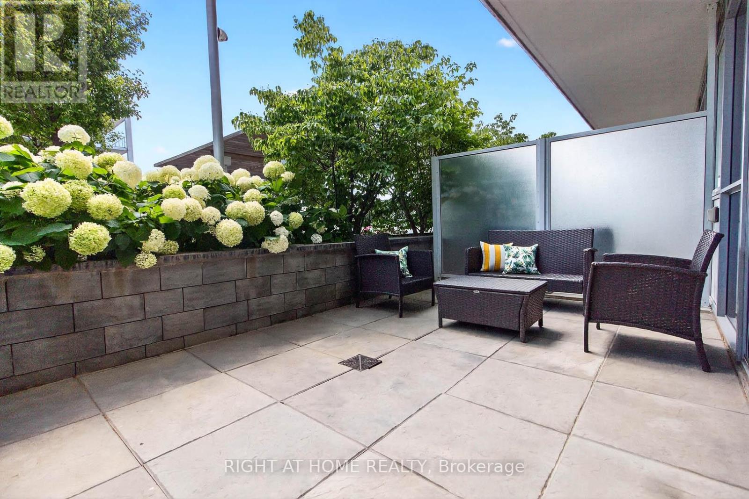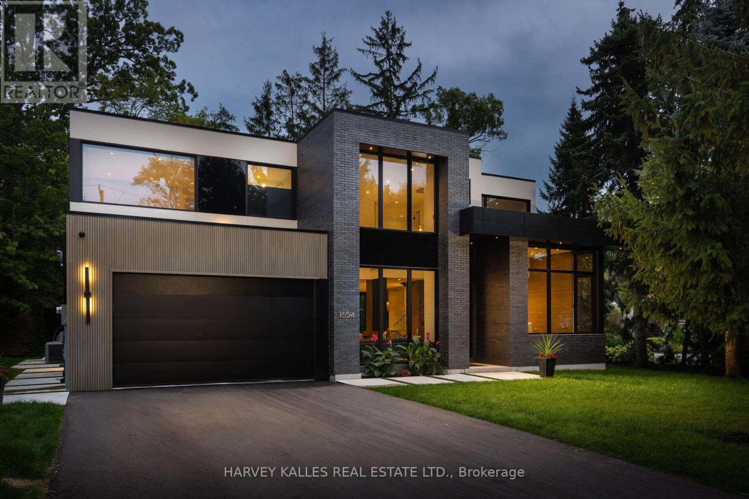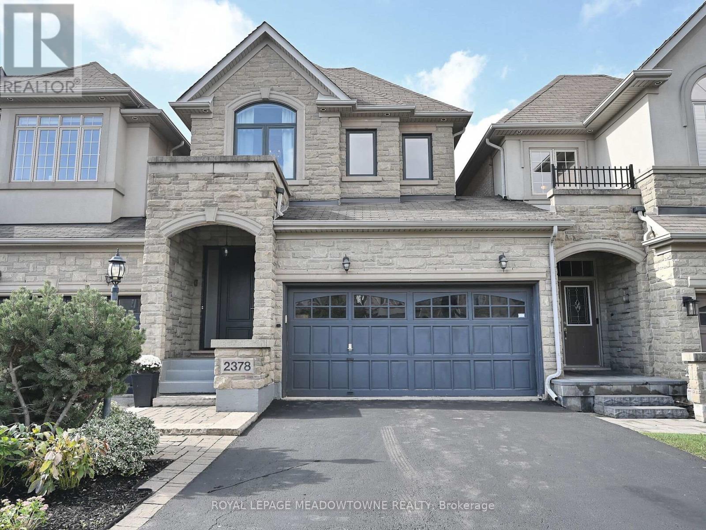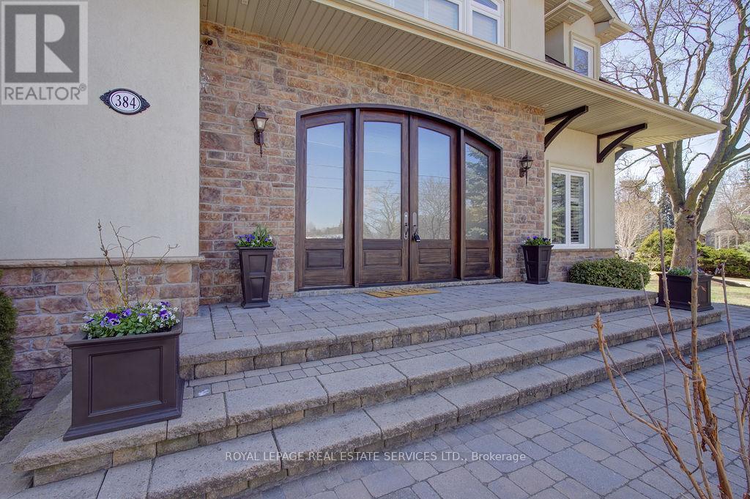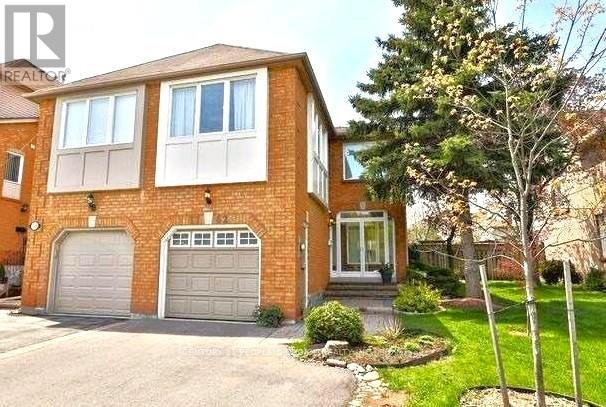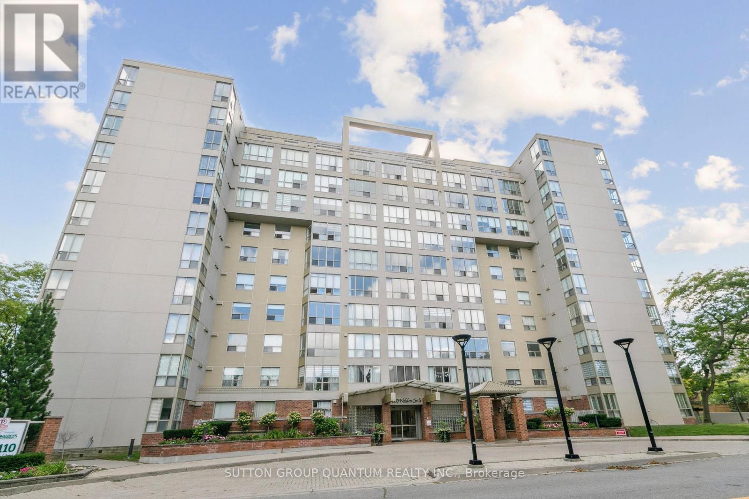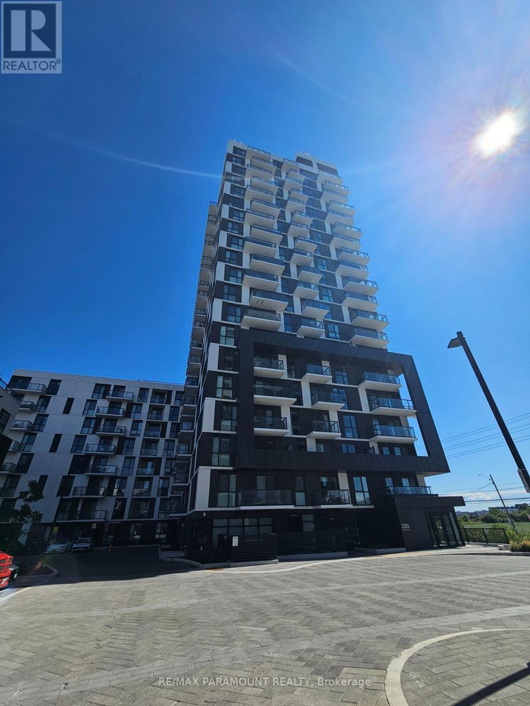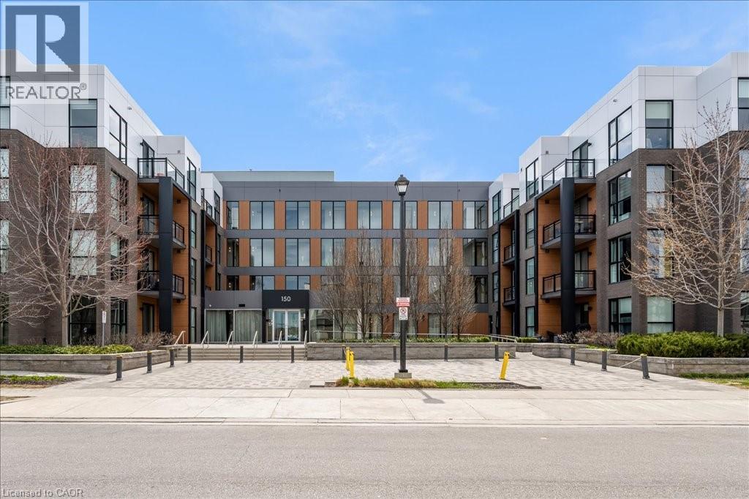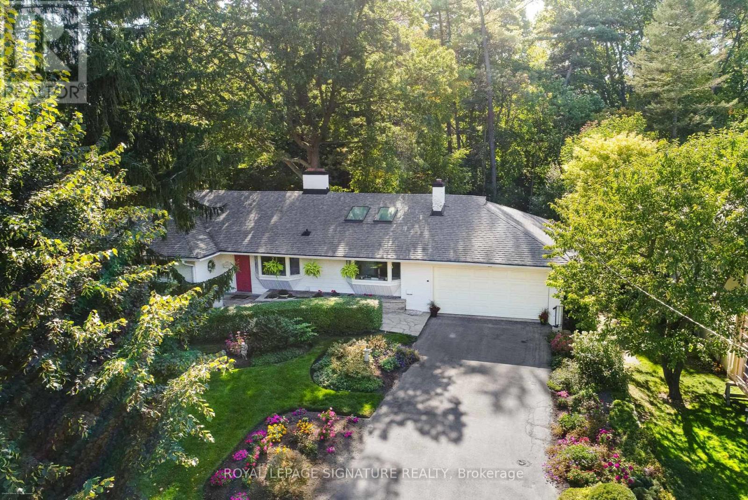
Highlights
Description
- Time on Housefulnew 12 hours
- Property typeSingle family
- StyleBungalow
- Neighbourhood
- Median school Score
- Mortgage payment
First time offered for sale since 1988! This sprawling late-'50s bungalow sits on a massive 100' x 209' lot and presents the potential for that dream home you have been longing for. Lovingly cared for over the years, this classic bungalow has so much to offer, both inside and out, including a little creek in the backyard! Take in the beauty of the mature trees from both the front and back of the house. With so much outdoor space available to you, there is plenty of room to add an indoor pool, cabana, and more, all within a very private setting surrounded by trees and greenery to make it your own private oasis!With over 3,600 sq. ft. across both floors, 284 Woodland Drive is spacious enough to house your very own Brady Bunch, with plenty of rooms for everyone in the family. There are 3 bedrooms and 2 bathrooms upstairs, and another 2 bedrooms plus a third bathroom in the renovated lower level. On the main floor is the kitchen with breakfast area, a generous formal living room, and separate dining room, plus the sunny all-seasons room. On the lower level, there is a large family room with a wood-burning fireplace and built-in shelves and desk area that is overlooked by a wet bar, making it the perfect setting for entertaining, enjoying cozy winter nights by the fire while watching TV, or having a game night.The highly desired Charnwood neighbourhood is a family-friendly region of Oakville best known for high-quality public schools, parks, and community activities. A short drive west on Lakeshore Rd. takes you to the heart of Downtown Oakville, with a plethora of boutiques, restaurants, bars, cafés, and more. Here you will find the pulse of Oakville, especially on weekends. (id:63267)
Home overview
- Cooling Central air conditioning
- Heat source Natural gas
- Heat type Forced air
- Sewer/ septic Sanitary sewer
- # total stories 1
- Fencing Fenced yard
- # parking spaces 6
- Has garage (y/n) Yes
- # full baths 3
- # total bathrooms 3.0
- # of above grade bedrooms 5
- Flooring Carpeted, tile, hardwood, laminate
- Subdivision 1006 - fd ford
- Lot desc Landscaped
- Lot size (acres) 0.0
- Listing # W12432593
- Property sub type Single family residence
- Status Active
- 4th bedroom 6.7m X 3.2m
Level: Lower - 5th bedroom 4.3m X 3.3m
Level: Lower - Utility 7.9m X 3.4m
Level: Lower - Recreational room / games room 8.9m X 4.1m
Level: Lower - Kitchen 5.4m X 3.1m
Level: Main - Living room 6.1m X 4.4m
Level: Main - Dining room 4.4m X 3.3m
Level: Main - 2nd bedroom 3.8m X 3m
Level: Main - 3rd bedroom 3.6m X 3.1m
Level: Main - Sunroom 5.2m X 2.9m
Level: Main
- Listing source url Https://www.realtor.ca/real-estate/28925725/284-woodland-drive-oakville-fd-ford-1006-fd-ford
- Listing type identifier Idx

$-4,531
/ Month

