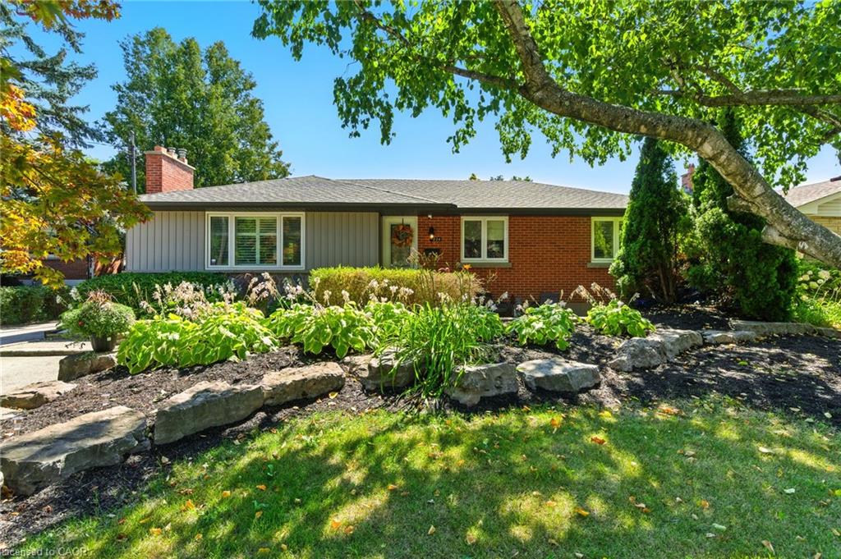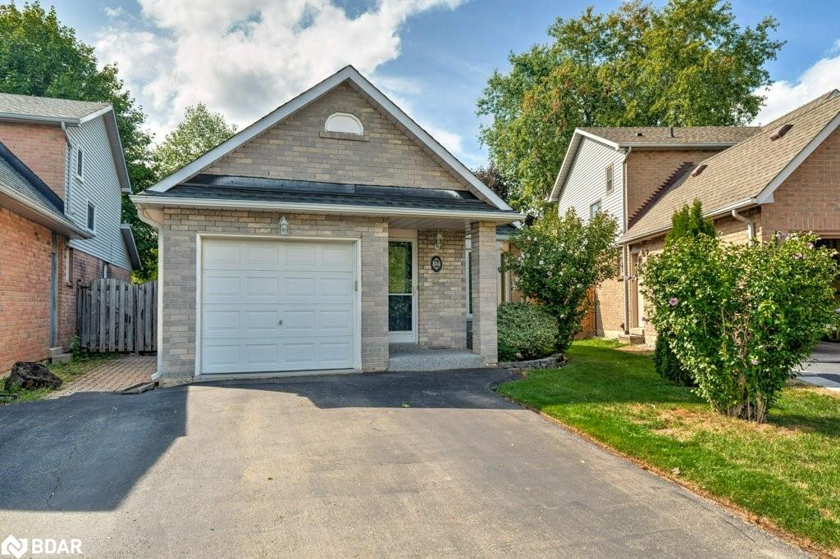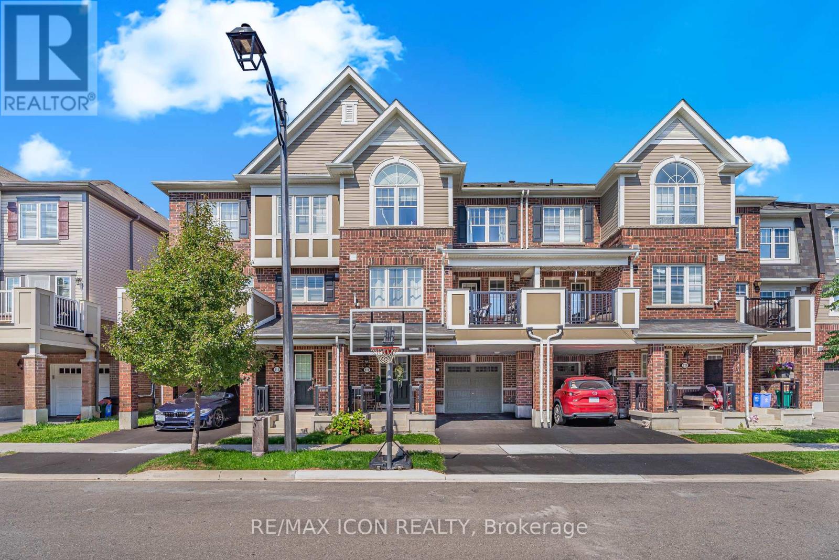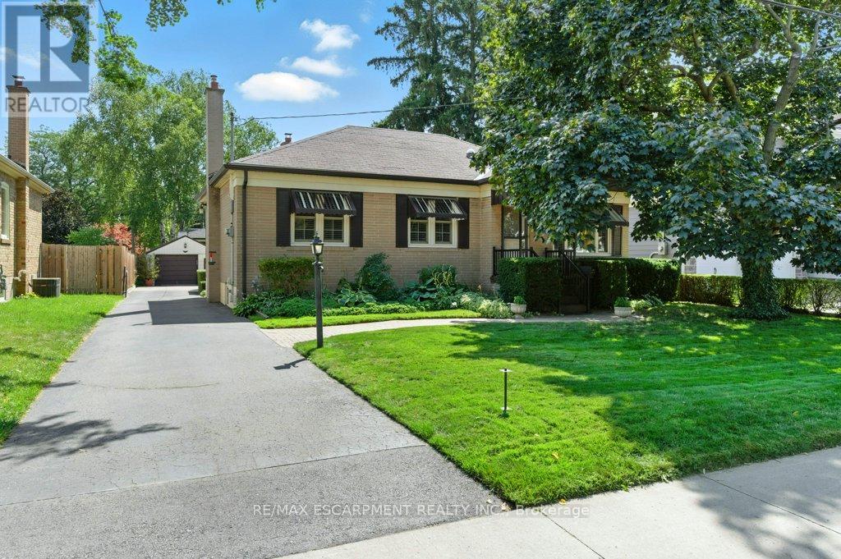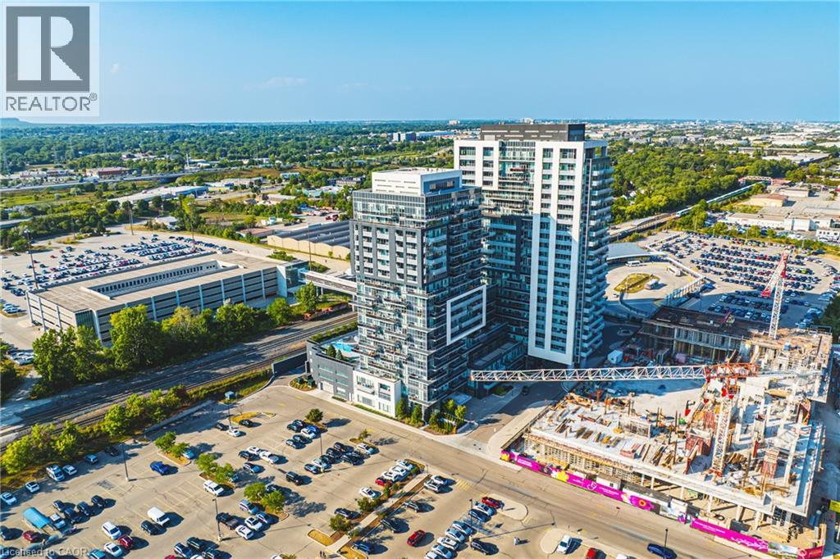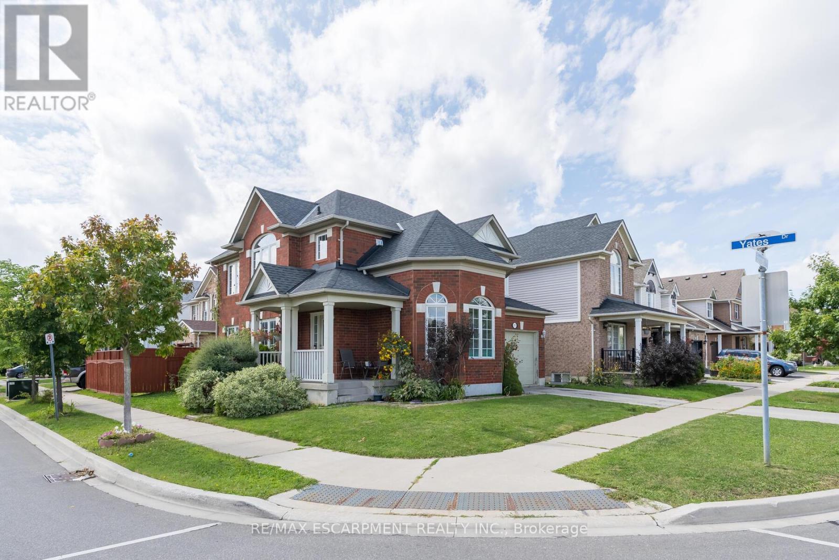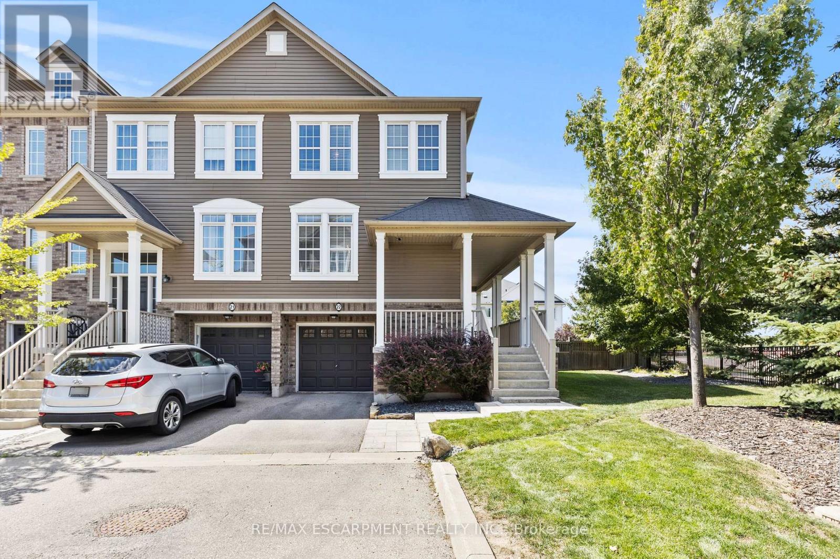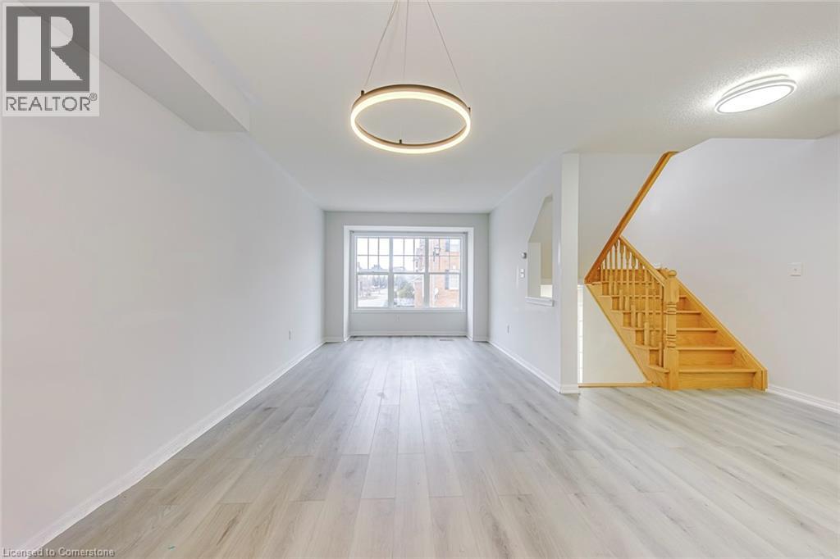
Highlights
This home is
9%
Time on Houseful
35 Days
School rated
7.7/10
Oakville
11.04%
Description
- Home value ($/Sqft)$404/Sqft
- Time on Houseful35 days
- Property typeSingle family
- Style2 level
- Median school Score
- Year built2005
- Mortgage payment
Beautiful newly renovated corner freehold townhouse, with walk out basement, very bright and spacious 3 bedrooms and 3 bathrooms. Master bedroom has ensuite 3pc bathrooms. New vinyl flooring throughout with new natural deco Benjamin Moore premium paint throughout. New LED light fixtures and new vanity lights throughout. New S/S fridge and dishwasher from 2024.Easy access to schools, Go station, shopping centers and all amenities. Great place to call home. **EXTRAS** One Of The Largest Models In Complex. High Demand Area. Walk To Great School, Bank, Plaza And Close To Main Road, Highways.AC 2021, Range 2022, new mirror closet doors in 2 bedrooms.Move in ready! West Oak Trails Gem! (id:63267)
Home overview
Amenities / Utilities
- Cooling Central air conditioning
- Heat source Natural gas
- Heat type Forced air
- Sewer/ septic Municipal sewage system
Exterior
- # total stories 2
- # parking spaces 2
- Has garage (y/n) Yes
Interior
- # full baths 2
- # half baths 1
- # total bathrooms 3.0
- # of above grade bedrooms 3
Location
- Community features Community centre, school bus
- Subdivision 1022 - wt west oak trails
Overview
- Lot size (acres) 0.0
- Building size 2350
- Listing # 40755877
- Property sub type Single family residence
- Status Active
Rooms Information
metric
- Bathroom (# of pieces - 3) Measurements not available
Level: 2nd - Bedroom 3.048m X 2.692m
Level: 2nd - Primary bedroom 4.191m X 3.581m
Level: 2nd - Bathroom (# of pieces - 3) Measurements not available
Level: 2nd - Bedroom 3.277m X 2.972m
Level: 2nd - Recreational room 5.232m X 3.277m
Level: Basement - Dining room 3.277m X 3.302m
Level: Main - Breakfast room 2.616m X 2.057m
Level: Main - Kitchen 3.277m X 2.667m
Level: Main - Living room 3.277m X 3.302m
Level: Main - Bathroom (# of pieces - 2) Measurements not available
Level: Main - Family room 4.191m X 3.302m
Level: Main
SOA_HOUSEKEEPING_ATTRS
- Listing source url Https://www.realtor.ca/real-estate/28676300/2872-garnethill-way-oakville
- Listing type identifier Idx
The Home Overview listing data and Property Description above are provided by the Canadian Real Estate Association (CREA). All other information is provided by Houseful and its affiliates.

Lock your rate with RBC pre-approval
Mortgage rate is for illustrative purposes only. Please check RBC.com/mortgages for the current mortgage rates
$-2,531
/ Month25 Years fixed, 20% down payment, % interest
$
$
$
%
$
%

Schedule a viewing
No obligation or purchase necessary, cancel at any time
Nearby Homes
Real estate & homes for sale nearby

