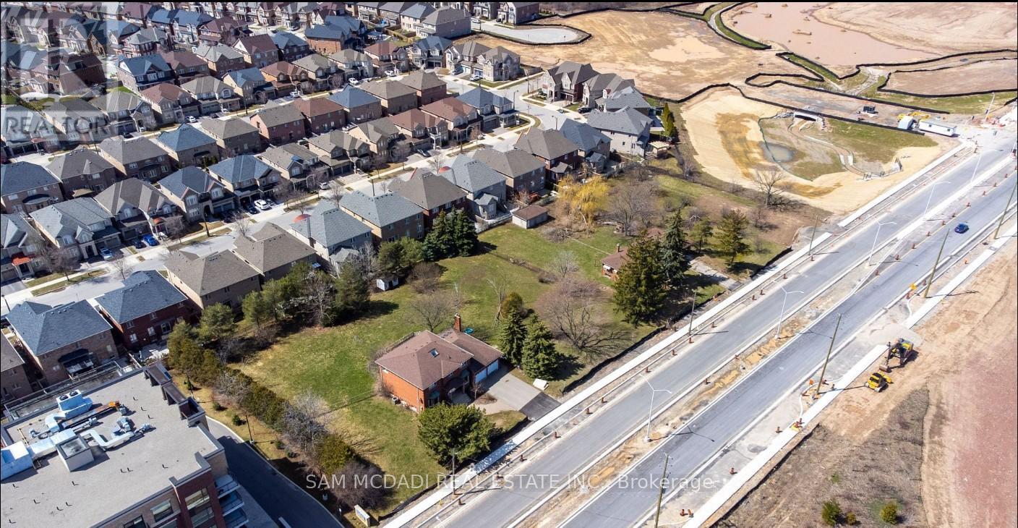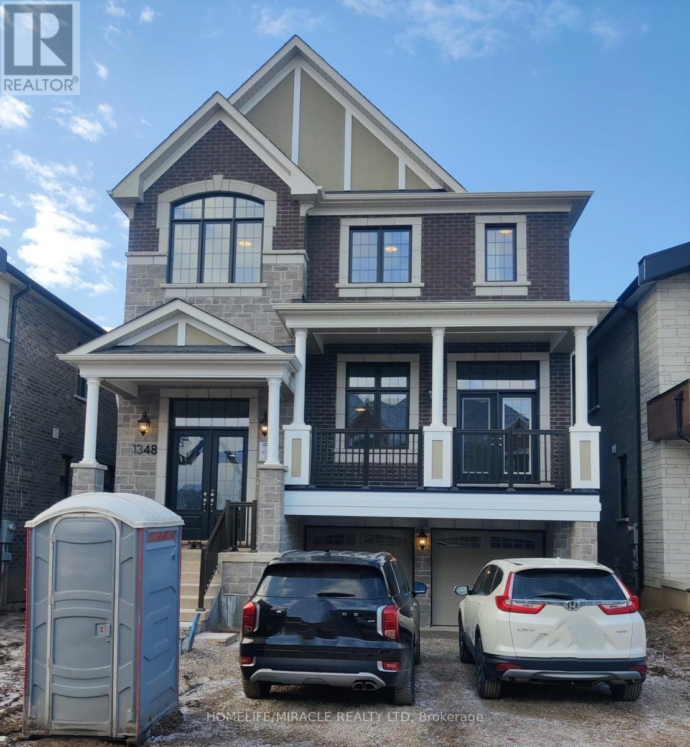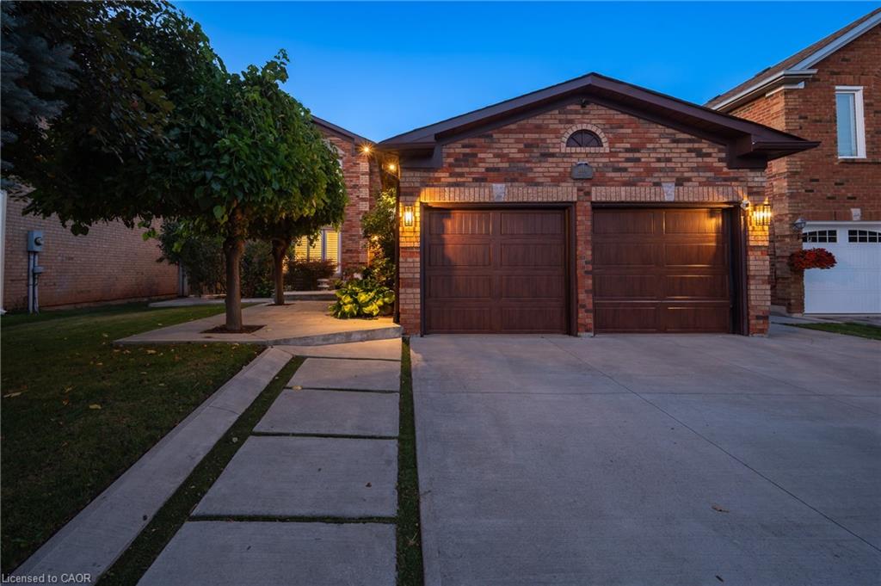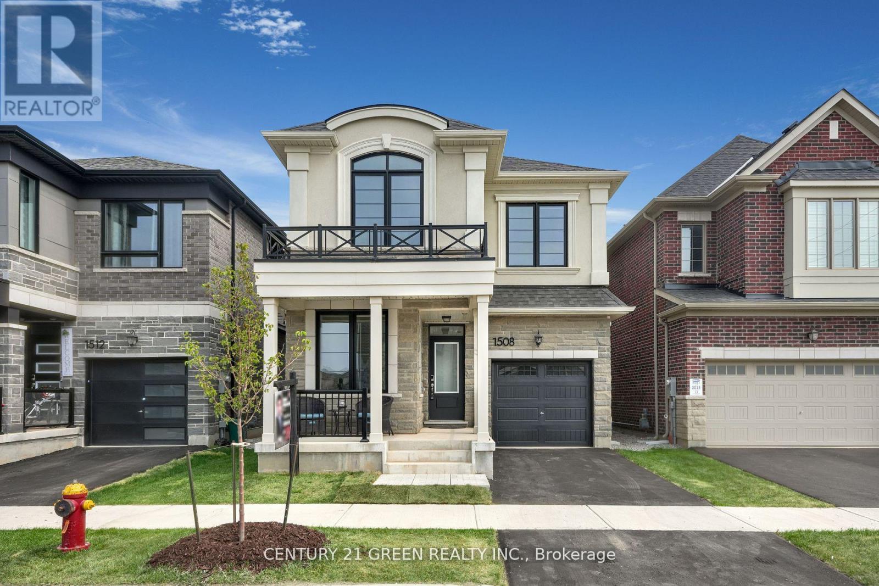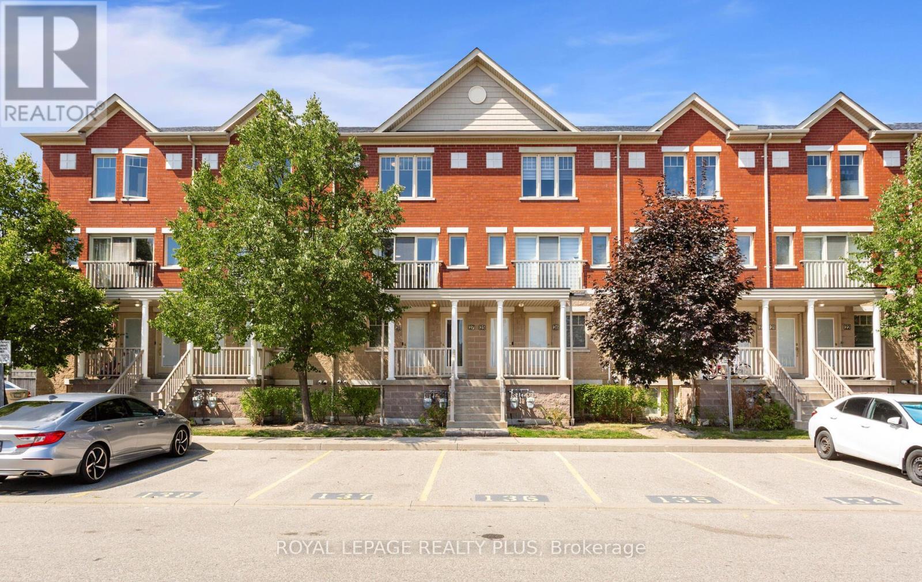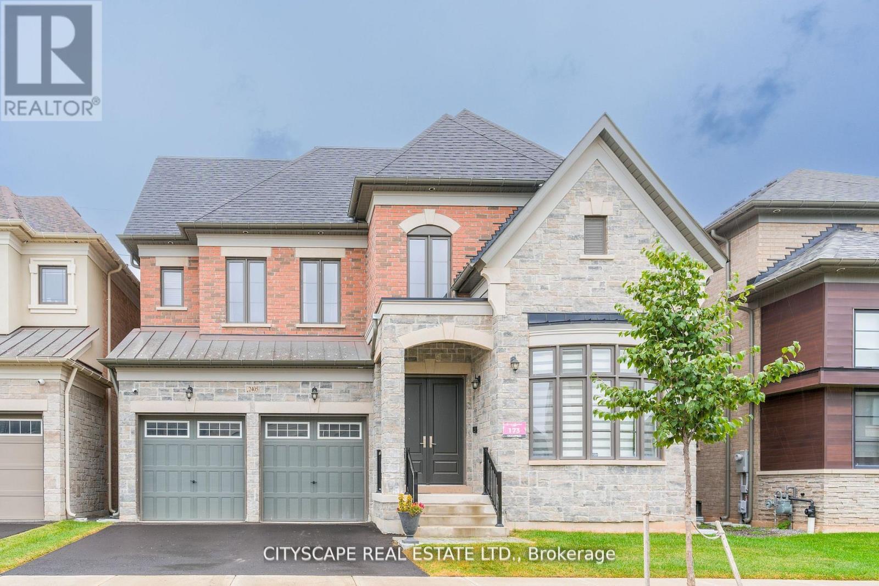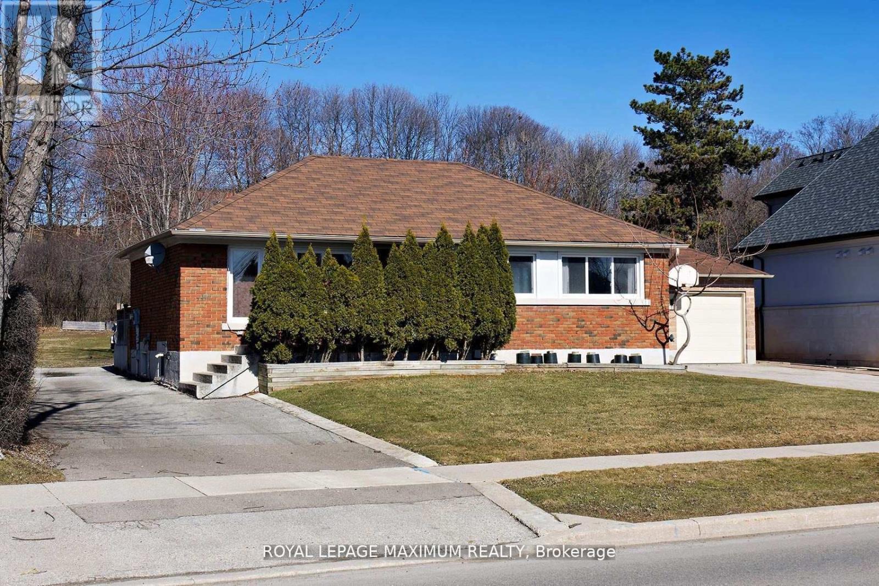- Houseful
- ON
- Oakville
- River Oaks
- 29 2480 Post Rd
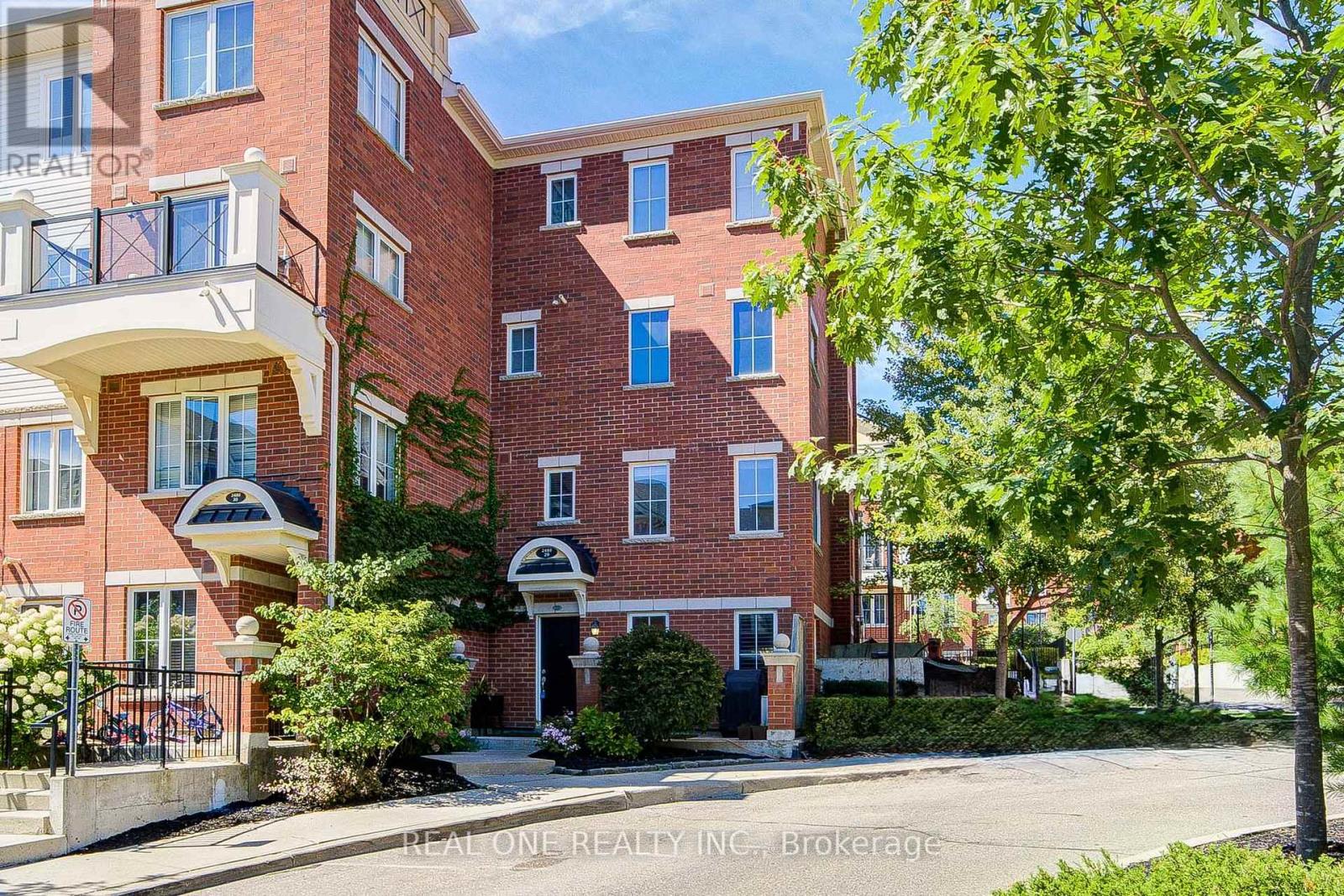
Highlights
Description
- Time on Housefulnew 41 hours
- Property typeSingle family
- Neighbourhood
- Median school Score
- Mortgage payment
Prime Corner Unit in a Desirable Location, Well-Maintained 2-bedroom, 2-bathroom condo with 1,038 sq. ft. of living space, highlighted by expansive windows that fill the space with abundant natural light. Convenient ground-level unit with easy access, open layout, and a spacious balcony. Features stylish engineered laminate flooring throughout (carpet-free), upscale finishes, stainless steel kitchen appliances, and an in-suite stacked washer & dryer. Includes two underground parking spots, one locker, and plenty of visitor parking.Nestled in Oakvilles desirable River Oaks neighborhoodjust steps from Oak Park Mall, Walmart, Superstore, banks, restaurants, transit, parks, and the community center. Minutes to Hwy 403, Oakville Trafalgar Hospital, and Sheridan College. Located in an excellent school district with both public and Catholic options. Surrounded by beautiful walking trails and green spaceperfect for nature lovers! (id:63267)
Home overview
- Cooling Central air conditioning
- Heat source Natural gas
- Heat type Forced air
- # parking spaces 2
- Has garage (y/n) Yes
- # full baths 1
- # half baths 1
- # total bathrooms 2.0
- # of above grade bedrooms 2
- Flooring Laminate
- Community features Pet restrictions
- Subdivision 1015 - ro river oaks
- Directions 2194224
- Lot size (acres) 0.0
- Listing # W12376649
- Property sub type Single family residence
- Status Active
- Great room 5.48m X 4.26m
Level: Main - Kitchen 3.53m X 2.43m
Level: Main - Bedroom 3.35m X 3.04m
Level: Upper - Primary bedroom 4.57m X 3.05m
Level: Upper - Bathroom 2m X 2.5m
Level: Upper
- Listing source url Https://www.realtor.ca/real-estate/28805073/29-2480-post-road-oakville-ro-river-oaks-1015-ro-river-oaks
- Listing type identifier Idx

$-1,430
/ Month




