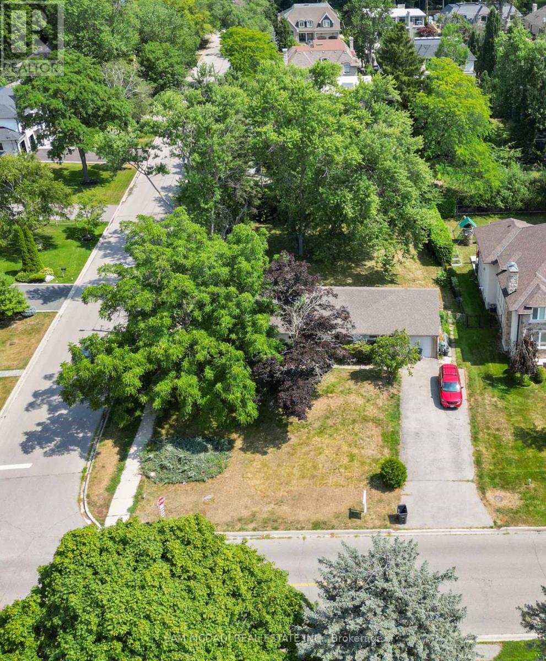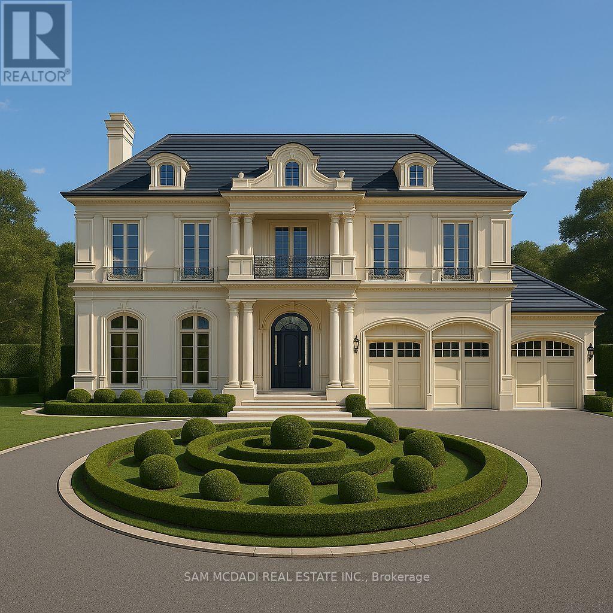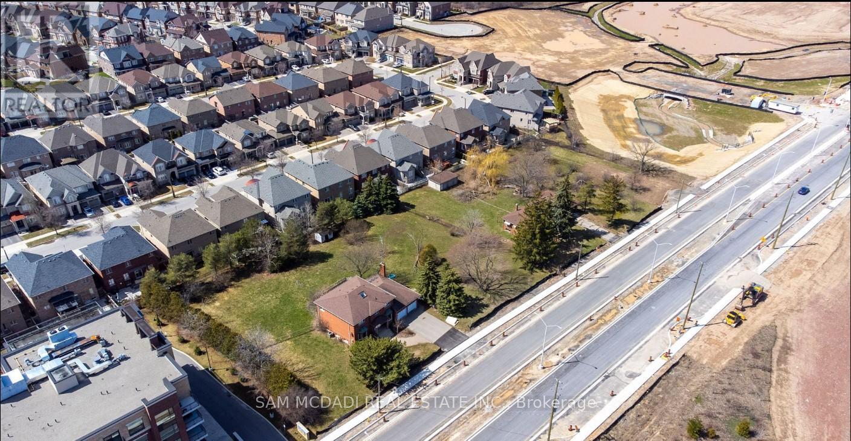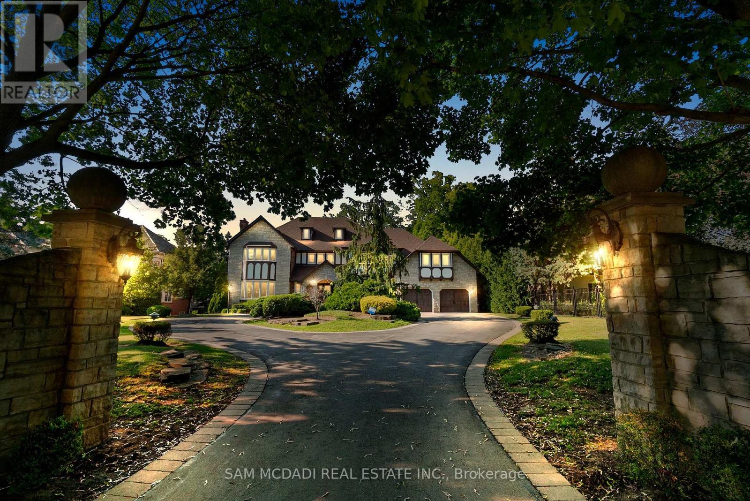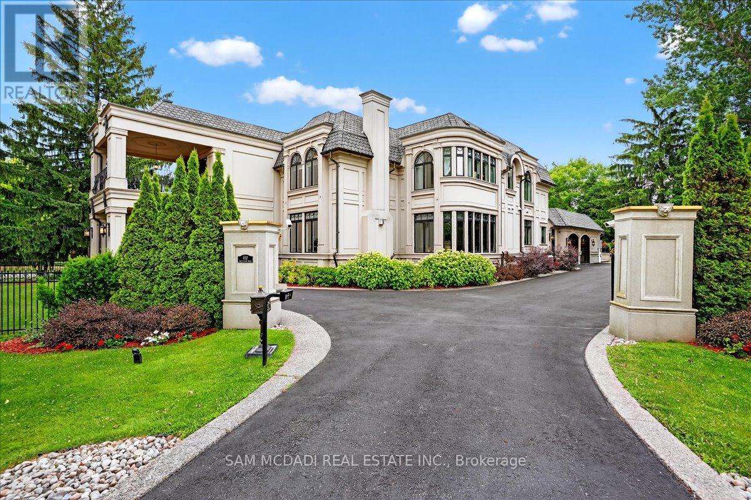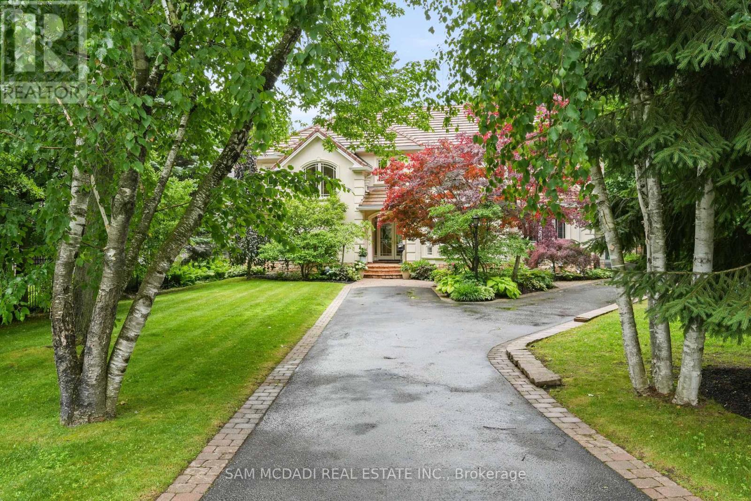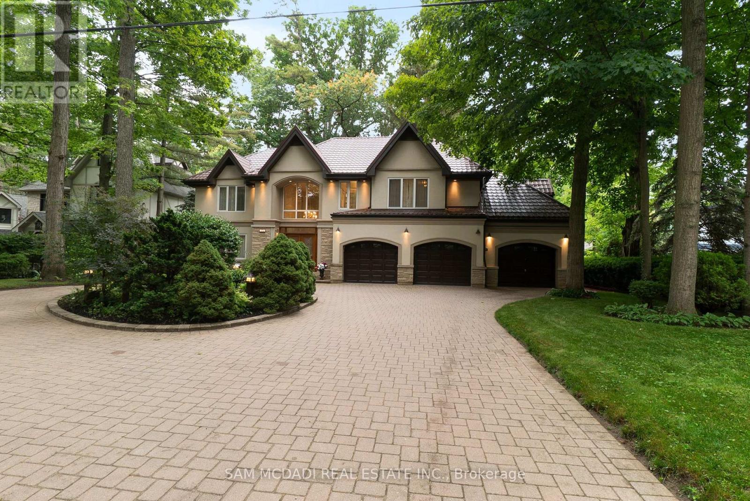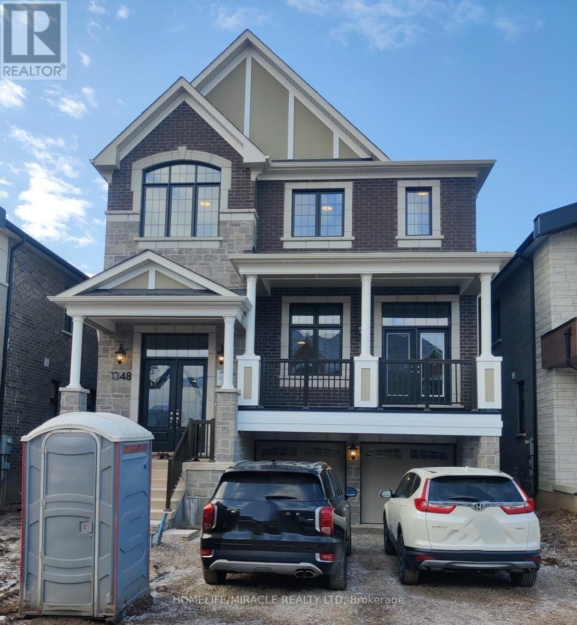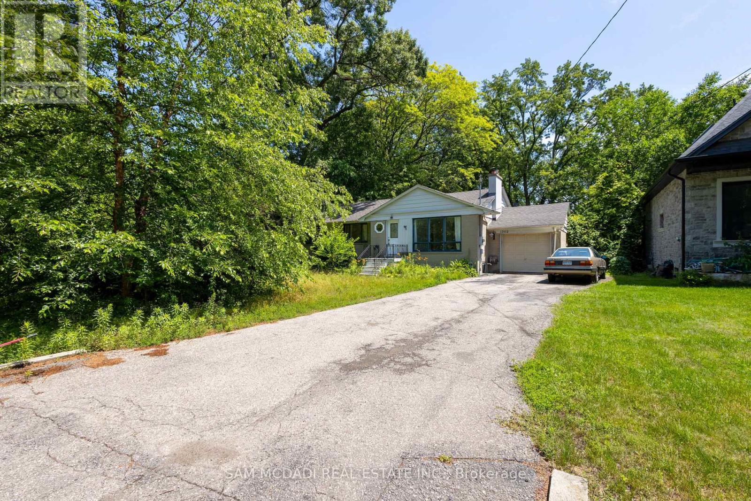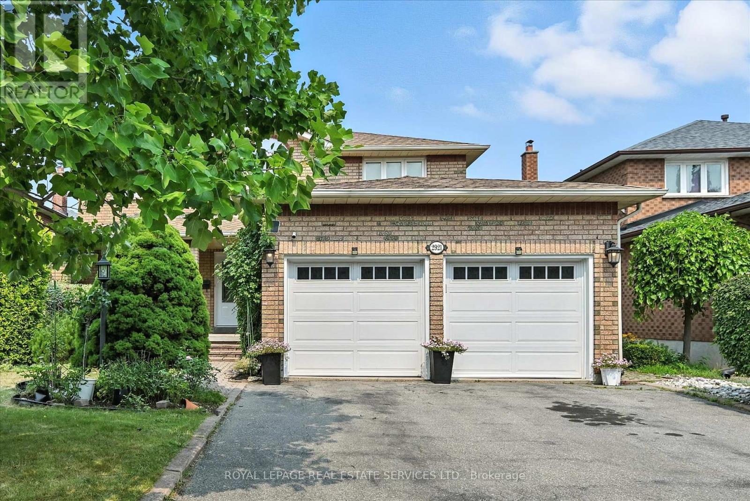
Highlights
Description
- Time on Houseful16 days
- Property typeSingle family
- Neighbourhood
- Median school Score
- Mortgage payment
DESIRABLE CLEARVIEW COMMUNITY! JUST STEPS FROM JAMES W. HILL PUBLIC SCHOOL! This exceptionally well-maintained 4+1 bedroom executive residence is ideally located just steps from James W. Hill Public School, parks, and Avonhead Ridge Trail. Commuting is effortless with easy access to major highways and Clarkson GO Station. Designed for both everyday living and entertaining, the main level features Mirage hardwood flooring, crown moldings, formal living and dining rooms, and a family room with gas fireplace. The beautifully renovated gourmet kitchen is equipped with white cabinetry with display cabinets, granite countertops, a designer backsplash, and a bright breakfast area with a built-in table and stylish wall unit offering abundant storage. A walkout leads to the backyard deck. Upstairs, the spacious primary bedroom offers a walk-in closet and spa-inspired four-piece ensuite with freestanding tub, glass shower, and heated floor. Three additional bedrooms and a four-piece main bathroom complete the upper level. The professionally finished basement with a separate entrance offers incredible versatility and income potential, featuring a full second kitchen, recreation room, bedroom, den, office, three-piece bathroom, and generous storage space. The fully fenced backyard is perfect for relaxation and summer entertaining, boasting a custom deck with pergola, lush gardens, raised flower beds, and mature privacy-enhancing trees and shrubs. Additional highlights include handscraped hardwood flooring throughout the upper level, a hardwood staircase, main floor laundry with garage access, interlock front and side walkways, and a two-car garage with access to the side yard. This is where your family's next chapter begins! (id:63267)
Home overview
- Cooling Central air conditioning
- Heat source Natural gas
- Heat type Forced air
- Sewer/ septic Sanitary sewer
- # total stories 2
- # parking spaces 4
- Has garage (y/n) Yes
- # full baths 3
- # half baths 1
- # total bathrooms 4.0
- # of above grade bedrooms 5
- Flooring Hardwood, tile, laminate
- Has fireplace (y/n) Yes
- Subdivision 1004 - cv clearview
- Directions 2071168
- Lot desc Landscaped
- Lot size (acres) 0.0
- Listing # W12328025
- Property sub type Single family residence
- Status Active
- Primary bedroom 8.74m X 3.43m
Level: 2nd - 3rd bedroom 3.73m X 3.43m
Level: 2nd - Bathroom 2.51m X 3.45m
Level: 2nd - 2nd bedroom 4.52m X 3.45m
Level: 2nd - 4th bedroom 3.73m X 3.45m
Level: 2nd - Bathroom 2.21m X 2.34m
Level: 2nd - Den 6.76m X 3.45m
Level: Basement - Recreational room / games room 4.9m X 3.61m
Level: Basement - Office 3.51m X 3.33m
Level: Basement - 5th bedroom 4.44m X 3.35m
Level: Basement - Utility 6.68m X 3.38m
Level: Basement - Bathroom 2.44m X 3.38m
Level: Basement - Kitchen 5.11m X 3.33m
Level: Basement - Kitchen 3.02m X 3.53m
Level: Main - Family room 6.48m X 3.38m
Level: Main - Laundry 3.05m X 1.73m
Level: Main - Eating area 4.95m X 3.45m
Level: Main - Bathroom 1.7m X 1.57m
Level: Main - Dining room 5.08m X 3.43m
Level: Main - Living room 4.8m X 3.38m
Level: Main
- Listing source url Https://www.realtor.ca/real-estate/28697951/2921-mulberry-drive-oakville-cv-clearview-1004-cv-clearview
- Listing type identifier Idx

$-4,664
/ Month



