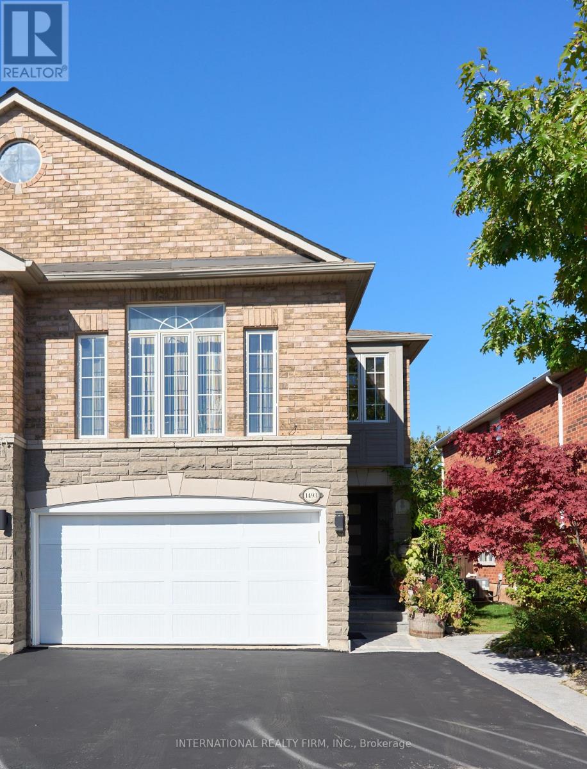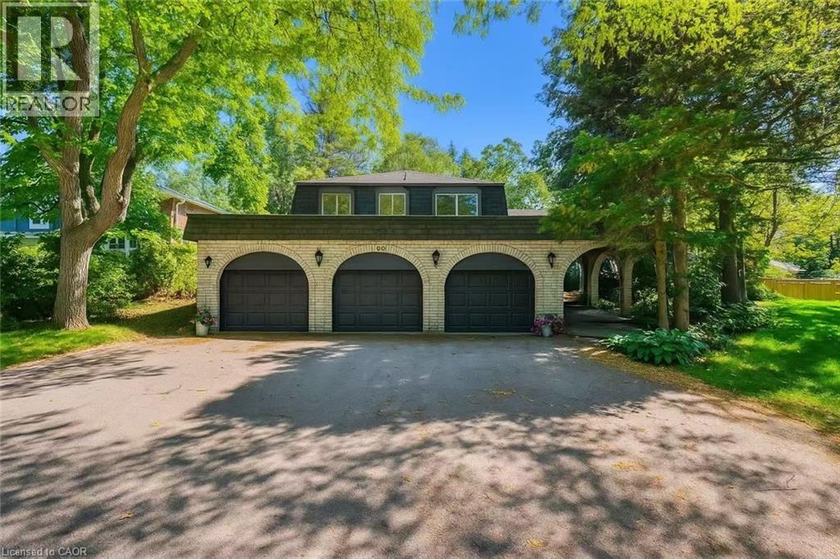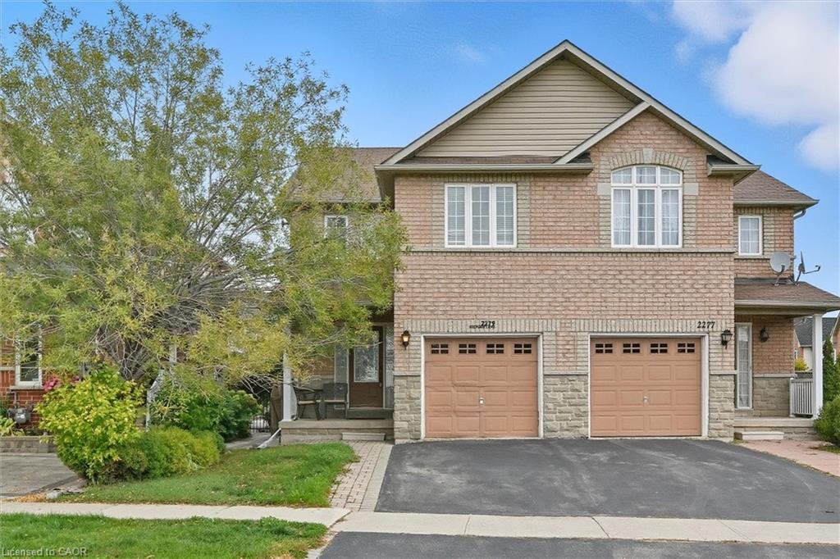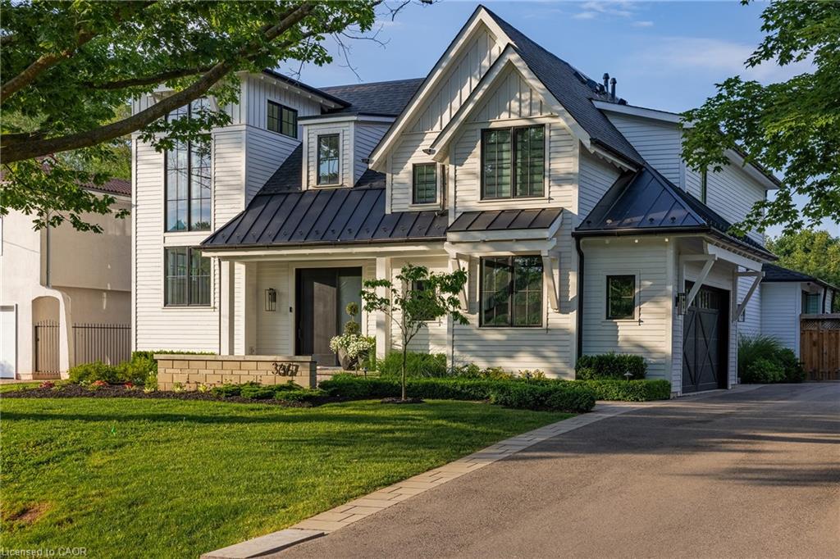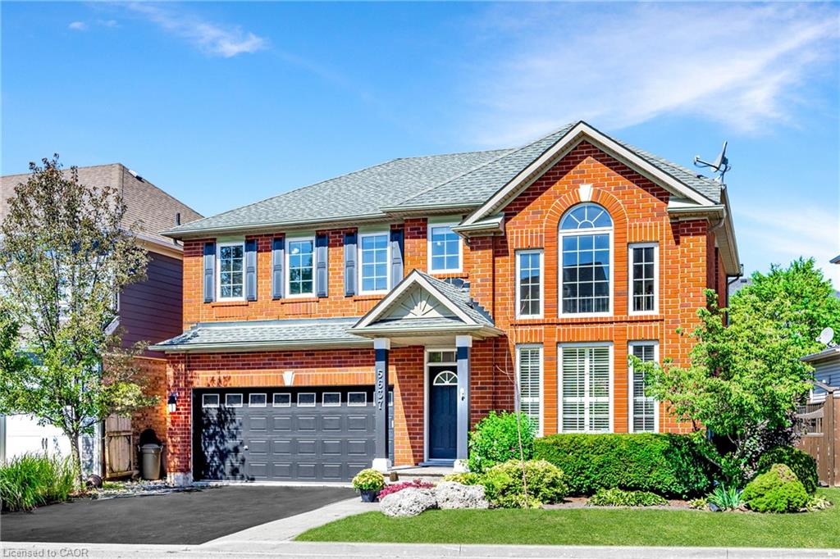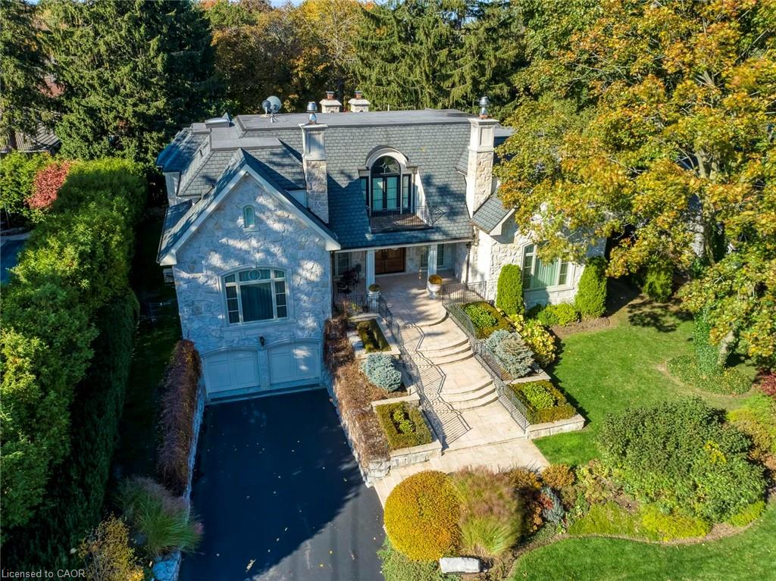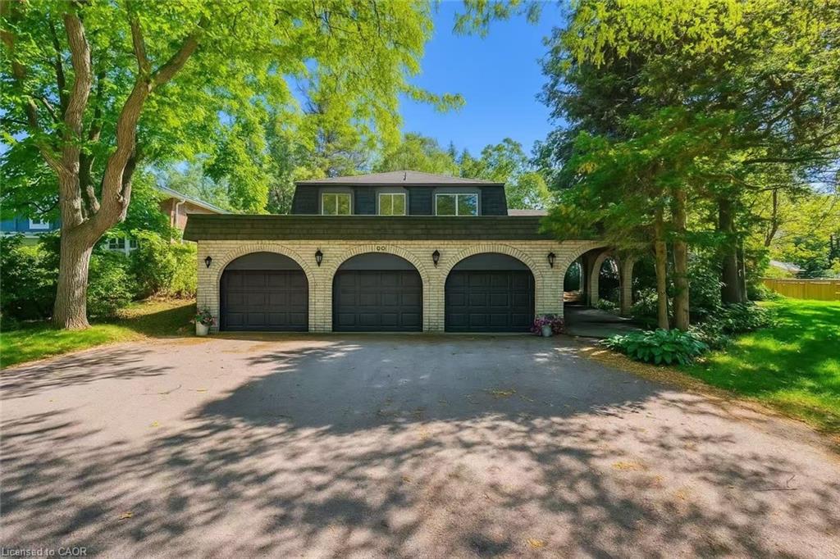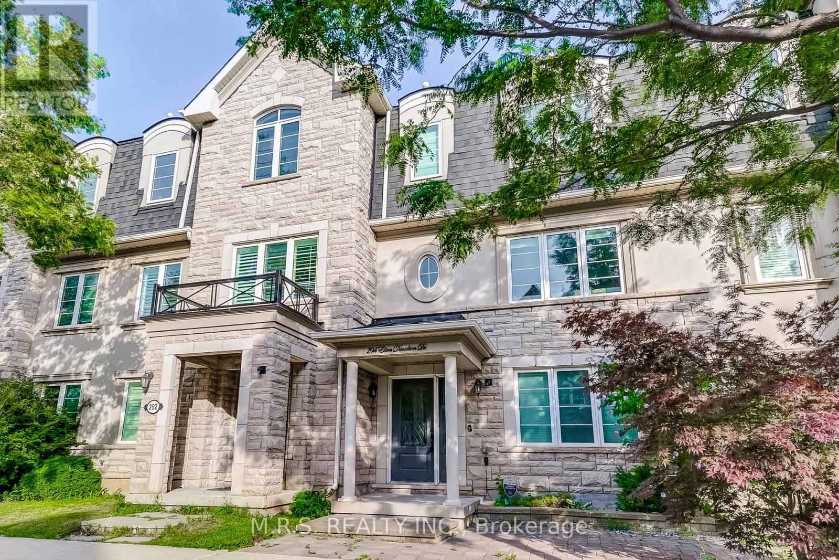
Highlights
Description
- Time on Houseful17 days
- Property typeSingle family
- Neighbourhood
- Median school Score
- Mortgage payment
Beautifully Updated Freehold Townhome In The High-Demand Glenorchy Community. Highlighting A Blend Of Modern Aesthetics & Elegance, This Home Is A Must See. The Open Concept Layout Features An Eat-In Kitchen Adorned With Quartz Counters/Breakfast Bar, Stainless Steel Appliances & Generous Wall-to-Wall Cupboards With An Additional Pantry. The Contemporary Kitchen Is A Chef's Dream & Steps Out To A Large Balcony With A Stunning Eastern Sunrise View. The Spacious Primary Bedroom Boasts A Walk-In Closet & 3pc Ensuite Bath. Additional Features Include Organized & Concealed 3rd Level Laundry/Linen, Recently Interlocked Front Patio & Access To The Oversized Double Garage From Inside The Home. Steps From Preserve Pond, This Sun-Kissed Home Is Brimming With An Abundance Of Unobstructed Natural Lighting. Conveniently Situated Near Amenities Such As RioCentre Shopping Plaza, Walmart, Canadian Tire, Public Transit, Top-Rated Schools (Public/Catholic/French Immersion), Grocery Stores, Restaurants, Parks/Walking Trails, Oakville Fire Station, Community/Rec. Centers & Many More. **True Freehold With Absolutely No Maintenance or POTL Fees** (id:63267)
Home overview
- Cooling Central air conditioning
- Heat source Natural gas
- Heat type Forced air
- Sewer/ septic Sanitary sewer
- # total stories 3
- # parking spaces 2
- Has garage (y/n) Yes
- # full baths 2
- # half baths 1
- # total bathrooms 3.0
- # of above grade bedrooms 3
- Flooring Hardwood, carpeted
- Subdivision 1008 - go glenorchy
- Lot size (acres) 0.0
- Listing # W12444591
- Property sub type Single family residence
- Status Active
- Kitchen 4.62m X 3m
Level: 2nd - Dining room 4.34m X 2.83m
Level: 2nd - Living room 5.8m X 4.53m
Level: 2nd - 3rd bedroom 3.11m X 2.86m
Level: 3rd - 2nd bedroom 3.91m X 2.87m
Level: 3rd - Primary bedroom 4.73m X 3.52m
Level: 3rd - Family room 4.01m X 3.56m
Level: Main
- Listing source url Https://www.realtor.ca/real-estate/28951164/294-ellen-davidson-drive-oakville-go-glenorchy-1008-go-glenorchy
- Listing type identifier Idx

$-2,720
/ Month

