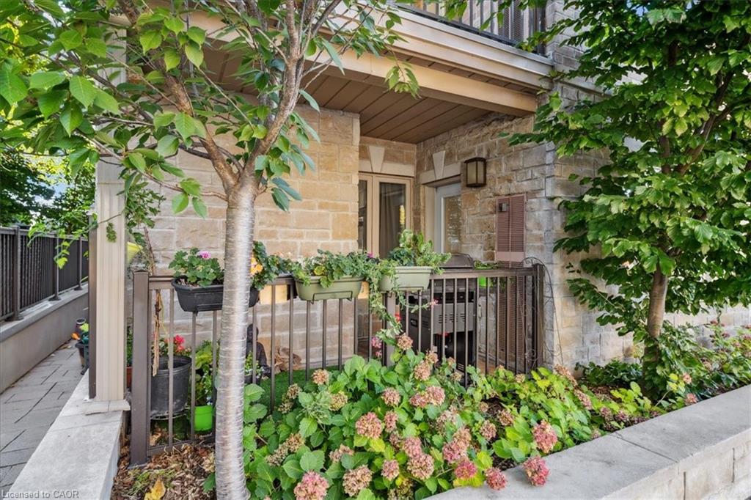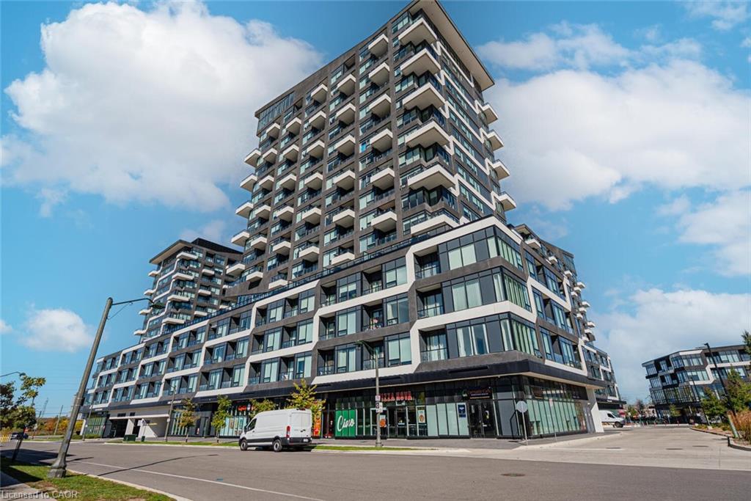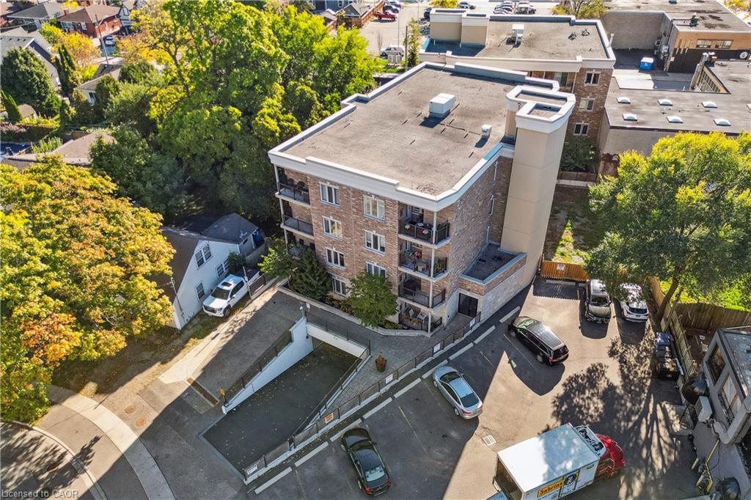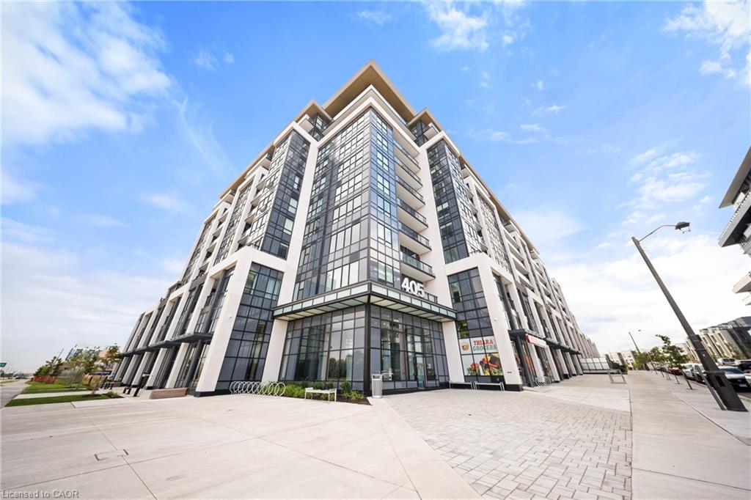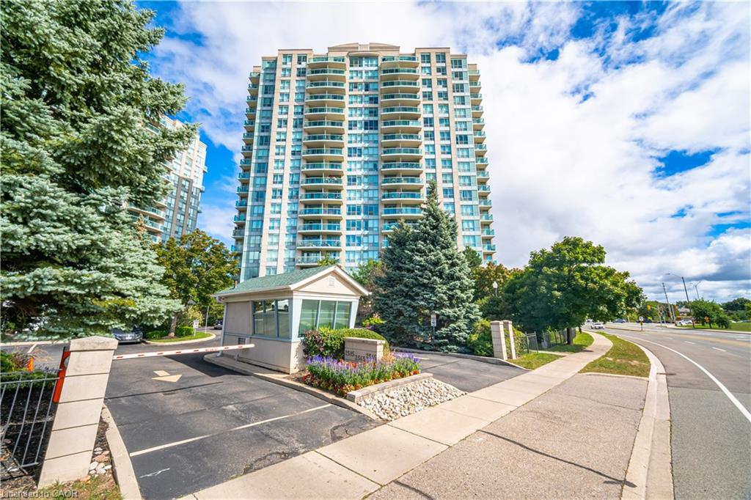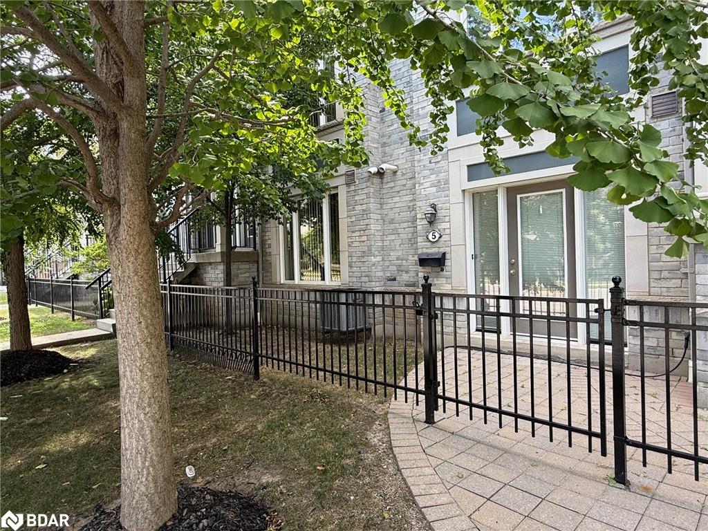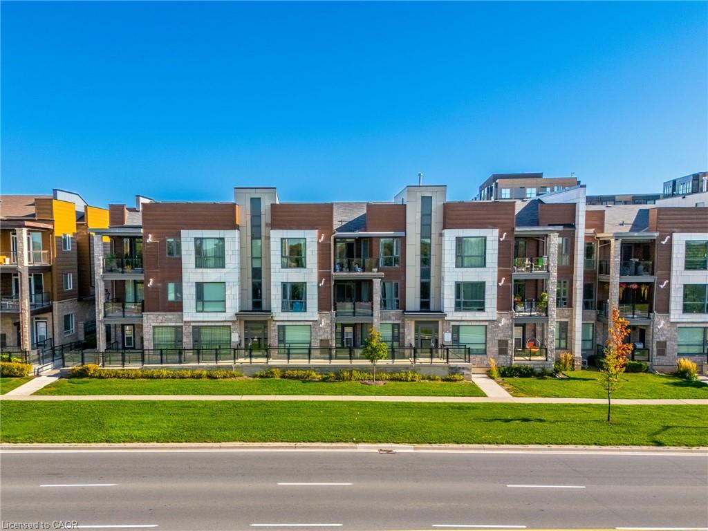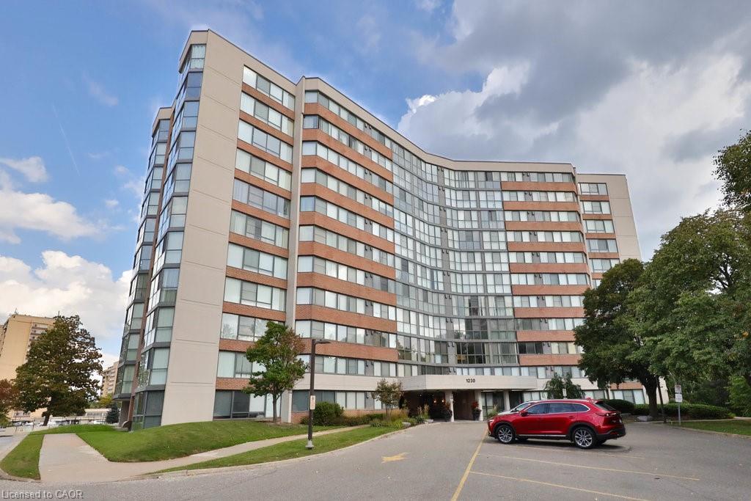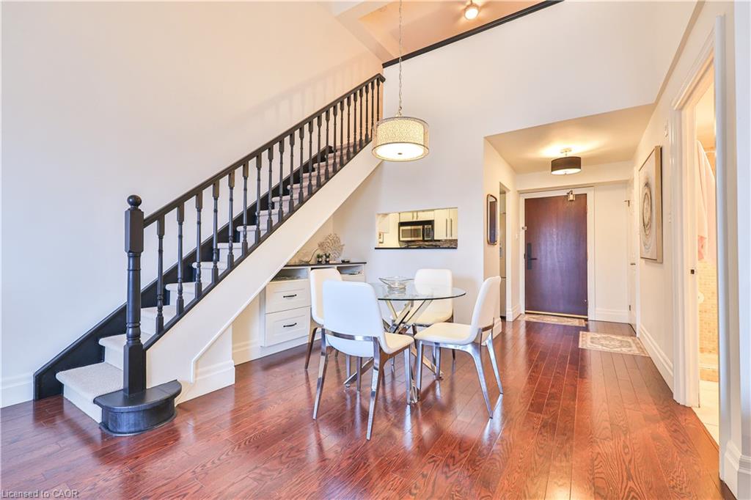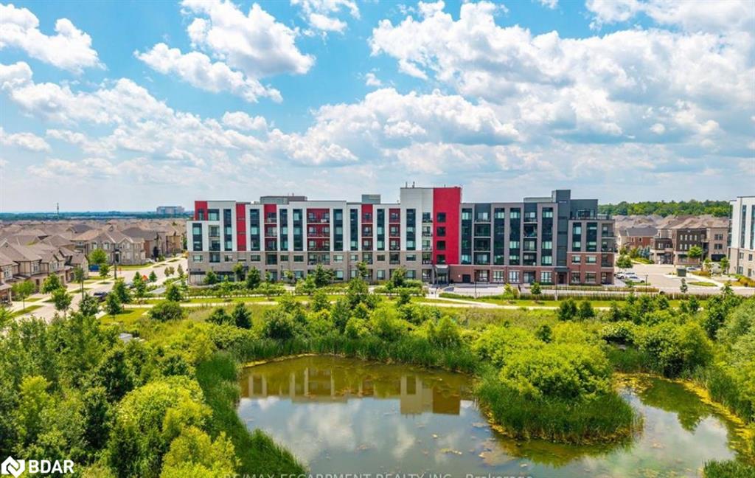- Houseful
- ON
- Oakville
- River Oaks
- 297 Oak Walk Drive Unit 2203
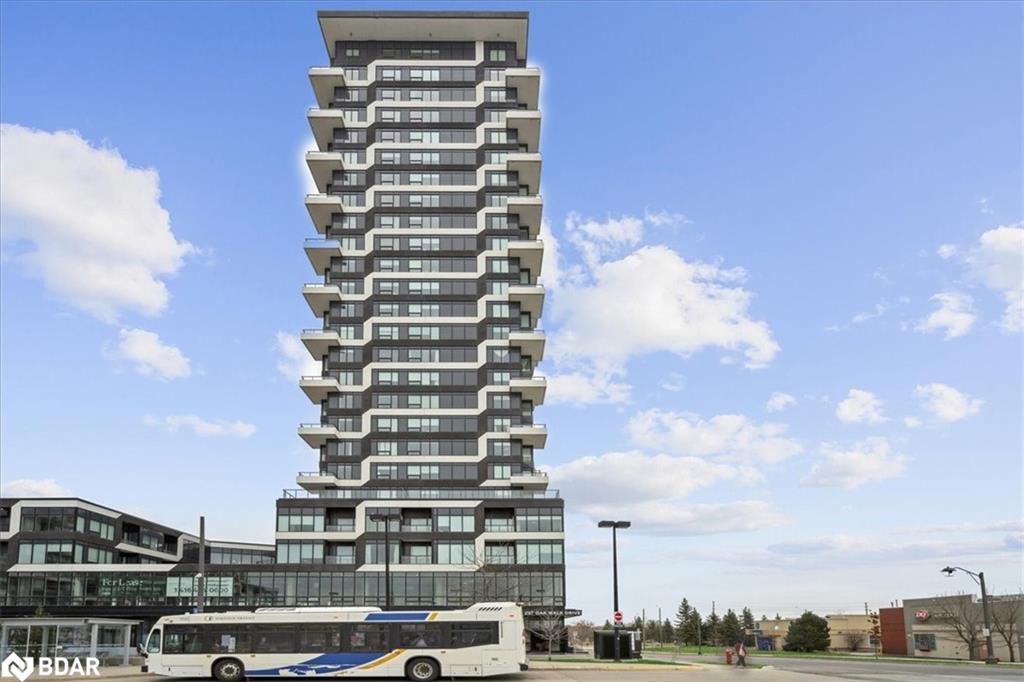
Highlights
Description
- Home value ($/Sqft)$877/Sqft
- Time on Houseful39 days
- Property typeResidential
- Style1 storey/apt
- Neighbourhood
- Median school Score
- Garage spaces1
- Mortgage payment
Experience upscale living in this beautifully upgraded 2-bedroom, 2-bathroom corner suite at the coveted Oak & Co. Condos. Welcome to 297 Oak Walk Drive Unit 2203. Enjoy breathtaking panoramic views of the lake and the entire Golden Horseshoe from the iconic CN Tower in Toronto to the escarpment views of Hamilton all from the comfort of your home. This bright and spacious unit features ~9' smooth ceilings, floor-to-ceiling windows that flood the space with natural light, and an open-concept layout designed for modern living. The contemporary two-toned kitchen boasts built-in appliances and elegant quartz countertops, while the home offers ample storage with large mirrored closets. Located in the vibrant heart of Oakville's Uptown Core, you're just steps from Walmart, Longos, Superstore, LCBO, restaurants, cafes, banks, and public transit. Minutes to Sheridan College, Oakville Hospital, and major highways including the 403, 407, and QEW. Enjoy world-class building amenities such as a rooftop terrace with BBQ area, fitness center, and swimming pool. This is urban condo living at its finest don't miss out! Brokerage RemarksE
Home overview
- Cooling Central air
- Heat type Fireplace-gas
- Pets allowed (y/n) No
- Sewer/ septic Sewer (municipal)
- Building amenities Concierge, fitness center, party room, pool, roof deck, parking
- Construction materials Concrete
- Roof Other
- # garage spaces 1
- # parking spaces 1
- Parking desc Garage door opener
- # full baths 2
- # total bathrooms 2.0
- # of above grade bedrooms 2
- # of rooms 7
- Appliances Dishwasher, dryer, microwave, refrigerator, stove, washer
- Has fireplace (y/n) Yes
- Laundry information In-suite
- Interior features Auto garage door remote(s)
- County Halton
- Area 1 - oakville
- Water source Municipal-metered
- Zoning description Mu4 sp:42 n, mu4 sp:13
- Lot desc Urban, highway access, hospital, major highway, place of worship, playground nearby, public transit, schools, shopping nearby
- Building size 854
- Mls® # 40767944
- Property sub type Condominium
- Status Active
- Tax year 2024
- Primary bedroom Main
Level: Main - Bedroom Main
Level: Main - Kitchen Main
Level: Main - Dining room Main
Level: Main - Bathroom Main
Level: Main - Living room Main
Level: Main - Main
Level: Main
- Listing type identifier Idx

$-1,230
/ Month

