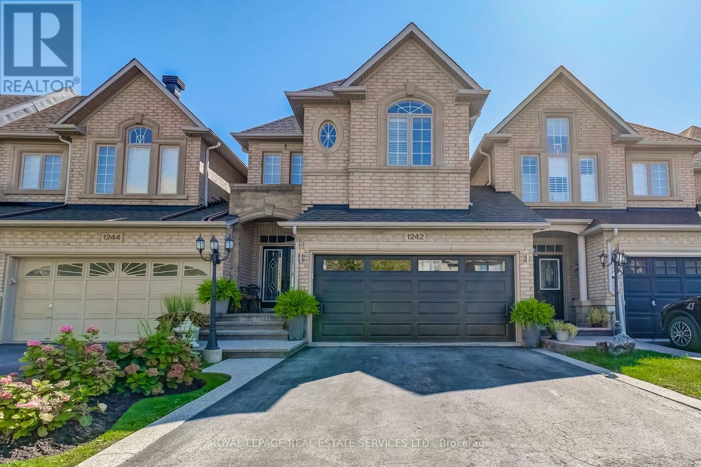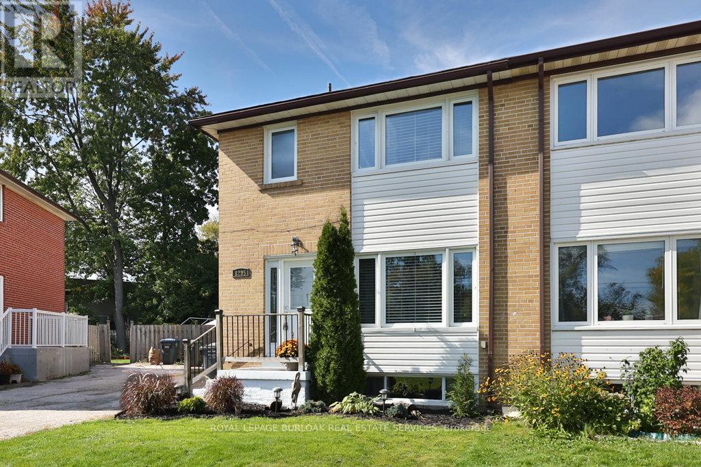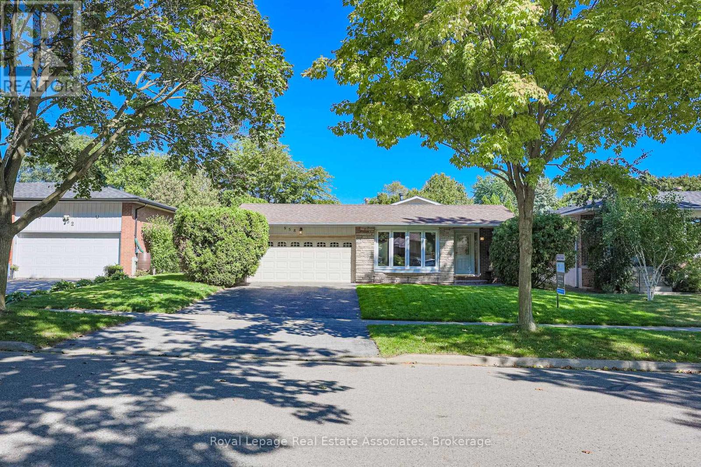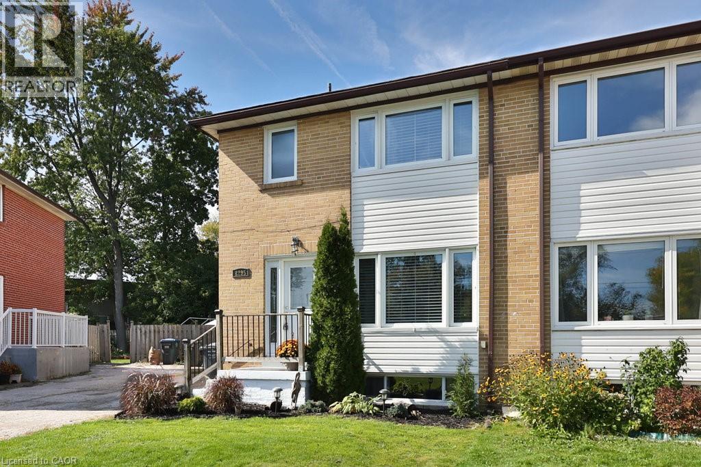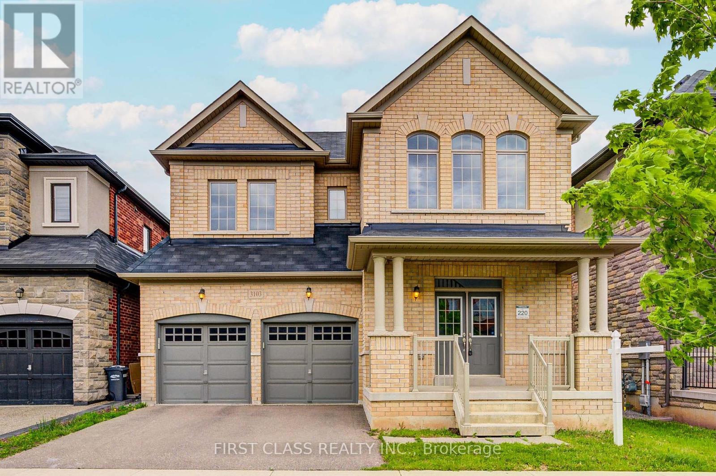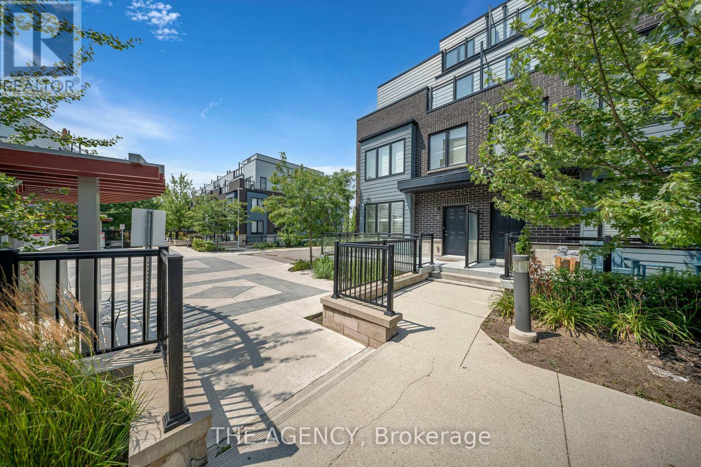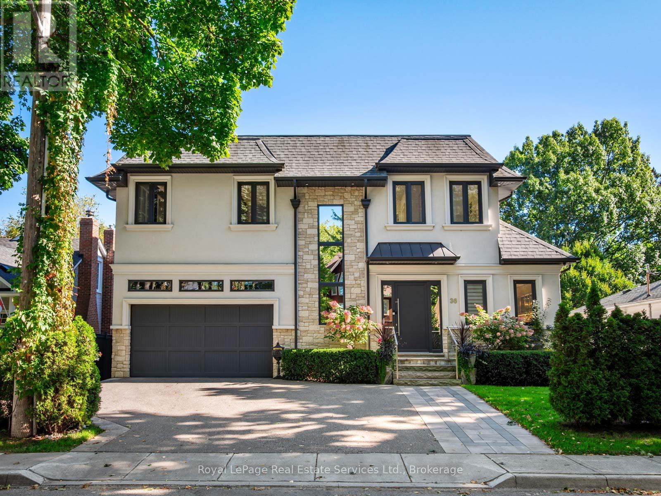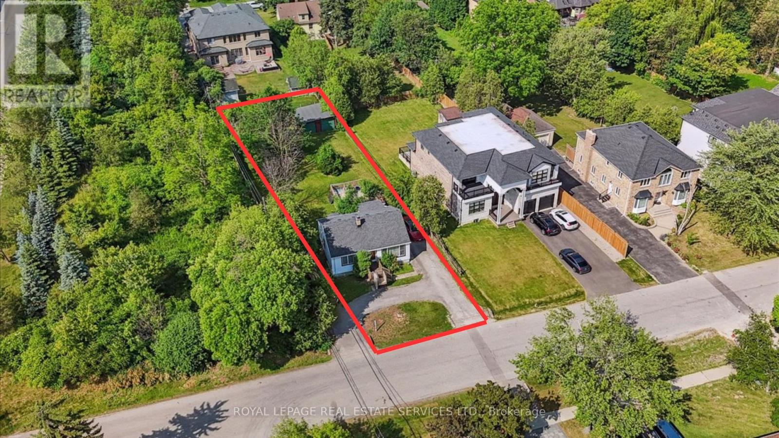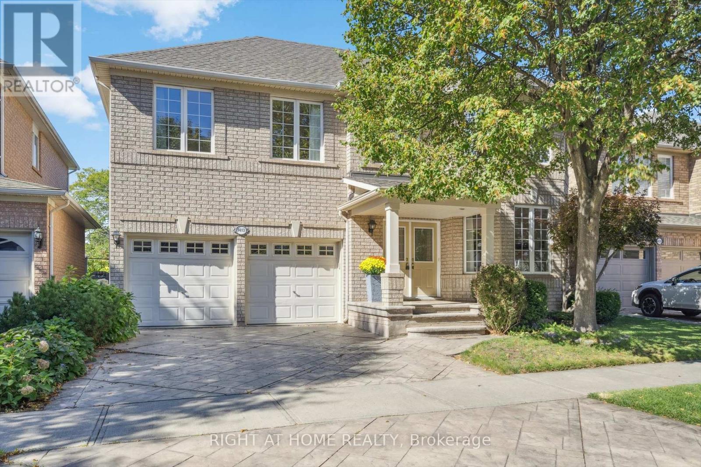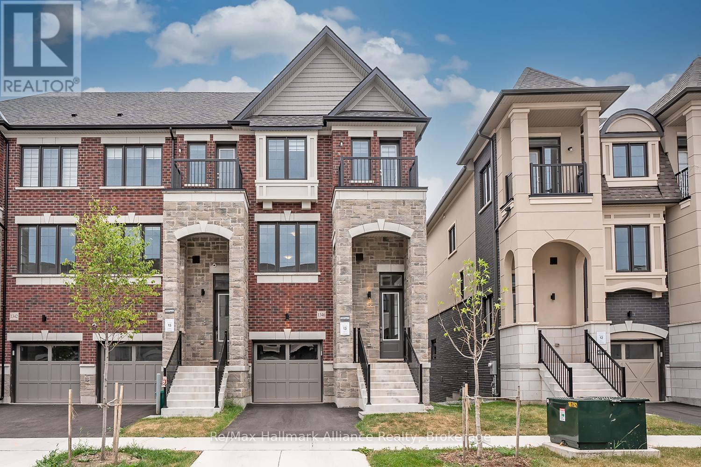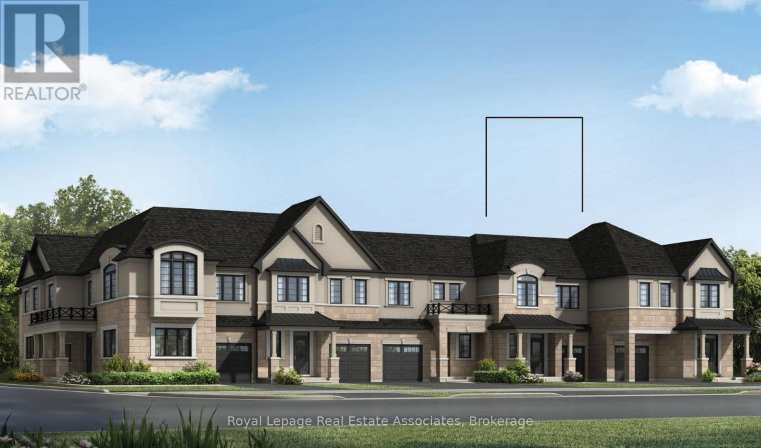- Houseful
- ON
- Oakville
- Old Oakville
- 297 Watson Ave
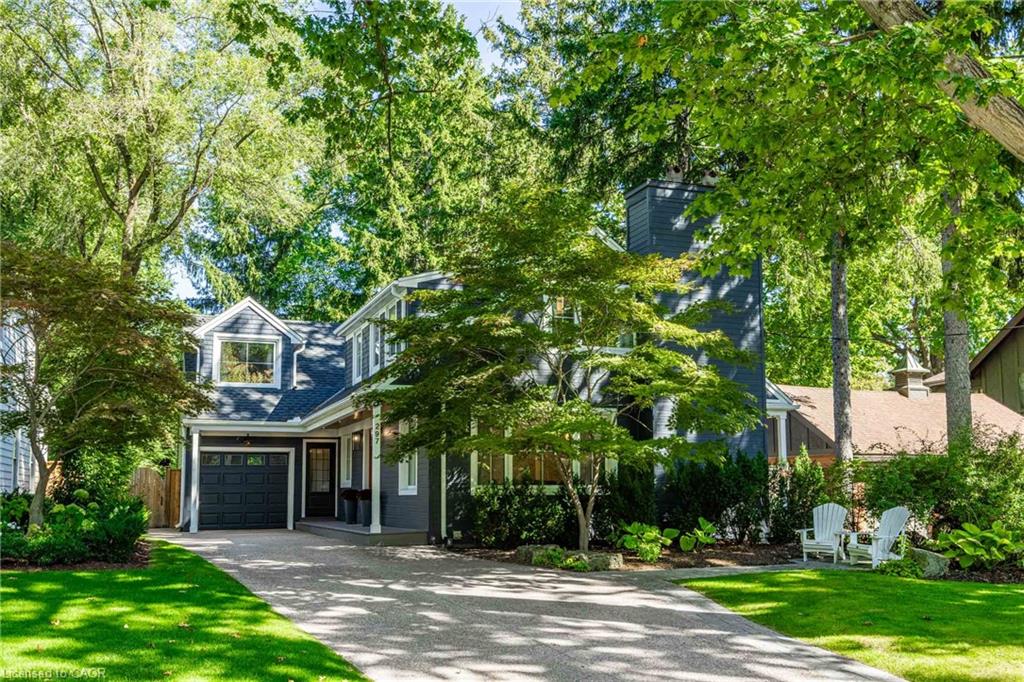
Highlights
Description
- Home value ($/Sqft)$818/Sqft
- Time on Housefulnew 39 hours
- Property typeResidential
- StyleTwo story
- Neighbourhood
- Median school Score
- Year built1948
- Garage spaces1
- Mortgage payment
Embodying the soul of Old Oakville, this Heritage Core residence is a curated blend of historical narrative and thoughtful contemporary design. Meticulously reimagined, it is a study in craftsmanship, where timeless character is enhanced by unsparing modern appointments. The stately exterior of new Bevel Lap wood siding and a custom solid wood door honours its historic surroundings. Inside, new hardwood floors flow through principal rooms grounded by sophisticated gas fireplaces. The gourmet kitchen is a culinary masterpiece with Thermador, Sub-Zero, and Miele appliances, serving as the heart of the home. A dramatic, custom 13-foot sliding door creates a seamless transition from the family room to the private, tree-lined grounds, blurring the lines between indoor and outdoor living. The primary suite is a private sanctuary, featuring a spa-like five-piece ensuite with a custom vanity, quartz countertops, heated floors, and a luxurious soaker tub. Throughout the home, custom millwork, new solid wood interior doors, and a professionally appointed wine cellar with temperature control provide a touch of practical luxury. Located on coveted Watson Avenue, this home offers a lifestyle of unparalleled convenience. Stroll to downtown’s celebrated restaurants, the Oakville Trafalgar Community Centre, serene waterfront trails, and the GO Station. For those who value story and stewardship, this is more than a home; it is the continuation of a legacy.
Home overview
- Cooling Central air
- Heat type Forced air, natural gas
- Pets allowed (y/n) No
- Sewer/ septic Sewer (municipal)
- Construction materials Wood siding
- Foundation Block
- Roof Asphalt shing
- Exterior features Landscape lighting, landscaped, lawn sprinkler system, lighting, privacy, private entrance
- Fencing Full
- Other structures Shed(s)
- # garage spaces 1
- # parking spaces 5
- Has garage (y/n) Yes
- Parking desc Attached garage, garage door opener, asphalt, built-in
- # full baths 3
- # half baths 1
- # total bathrooms 4.0
- # of above grade bedrooms 4
- # of rooms 19
- Appliances Range, water heater, dishwasher, dryer, gas stove, range hood, refrigerator, washer
- Has fireplace (y/n) Yes
- Laundry information Laundry room, main level
- Interior features Auto garage door remote(s), built-in appliances, ceiling fan(s), water meter
- County Halton
- Area 1 - oakville
- View Garden, trees/woods
- Water source Municipal, municipal-metered
- Zoning description Rl3 sp:10
- Directions Hbmartigl
- Elementary school E.j. james/new central/st vincent
- High school Oakville trafalgar/st thomas
- Lot desc Urban, rectangular, ample parking, city lot, highway access, landscaped, marina, open spaces, park, place of worship, playground nearby, public parking, public transit, quiet area, rail access, rec./community centre, regional mall, schools, shopping nearby, trails
- Lot dimensions 46 x 150
- Approx lot size (range) 0 - 0.5
- Basement information Full, finished
- Building size 3971
- Mls® # 40769844
- Property sub type Single family residence
- Status Active
- Virtual tour
- Tax year 2025
- Bedroom Second
Level: 2nd - Bedroom Second
Level: 2nd - Bathroom Second
Level: 2nd - Bedroom Second
Level: 2nd - Office Second
Level: 2nd - Primary bedroom DOUBLE CLOSETS WITH CUSTOM BUILT-INS, ANGLED CEILING ADD ARCHITECTURAL INTEREST.
Level: 2nd - CUSTOM VANITY WITH FLUTED WOOD DOORS AND GOLD HARDWARE, BLACK FAUCET, QUARTZ COUNTER AND DOUBLE SINKS. STANDALONE TUB, GLASS SHOWER WITH CUSTOM LIGHTING, RAIN SHOWER, UNDER LIGHTING ON VANITY, HEATED FLOOR.
Level: 2nd - Recreational room BARN DOOR ENTRY, BUILT-IN SHELVING, POT LIGHTING
Level: Basement - Storage Basement
Level: Basement - Wine cellar KOOLR TEMP CONTROL
Level: Basement - Games room LARGE CLOSETS FOR STORAGE.
Level: Basement - Bathroom Basement
Level: Basement - Breakfast room Main
Level: Main - Family room CUSTOM 13 FOOT SLIDING DOORS WITH PHANTOM SCREEN ALLOWS SEAMLESS CONNECTION TO THE OUTDOORS WITH UNOBSTRUCTED VIEWS, WHITE OAK HARDWOOD FLOORING, GAS FIREPLACE WITH FLUTED WOOD ACCENT, CROWN MOLDING, POT LIGHTS,CHANDELIER LIGHTING.
Level: Main - Living room / dining room FORMAL ROOM FOR ENTERTAINING, WHITE OAK HARDWOOD,CROWN MOLDING, DEEP BASEBOARDS,CHANDELIER LIGHTING,LARGE WINDOWS ALLOWING NATURAL LIGHT TO POUR IN, GAS FIREPLACE ADDS TO THE AMBIENCE.
Level: Main - Mudroom CUSTOM CLOSET AND DRAWERS FOR EASY ORGANIZATION, WELL-DESIGNED FOR DAY TO DAY LIFE.
Level: Main - Bathroom VANITY WITH STORAGE.
Level: Main - Kitchen THERMADOR B/I OVEN AND RANGE, MILA WARMING DRAWER, SUB-ZERO CUSTOM PANEL FRIDGE, KITCHENAID TRASH COMPACTOR,MIELE B/I DISHWASHER, GRANITE COUTNERS, B/I PANASONIC MICROWAVE,APPLIANCE GARAGE.
Level: Main - Laundry CUSTOM CLOSET AND DRAWERS, QUARTZ COUNTERS.
Level: Main
- Listing type identifier Idx

$-8,664
/ Month

