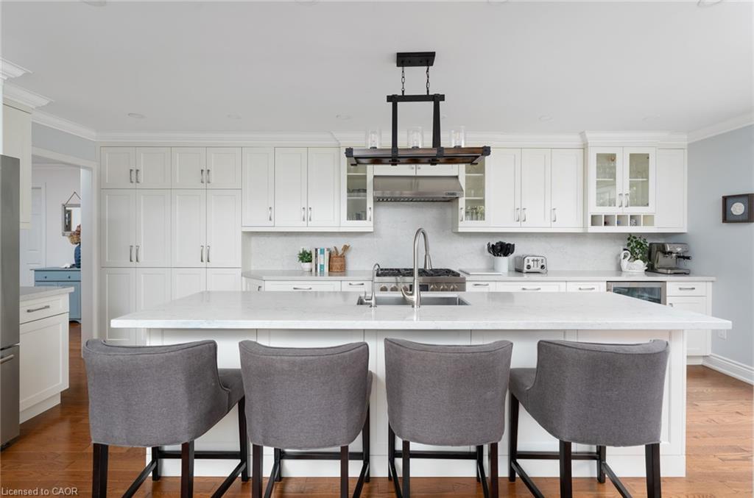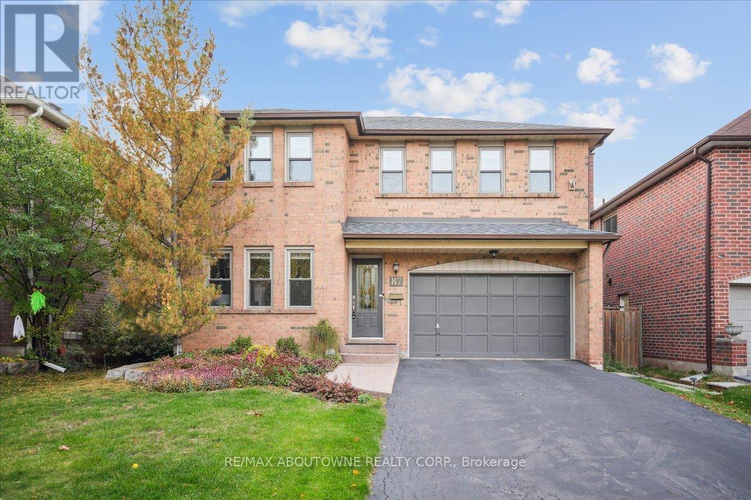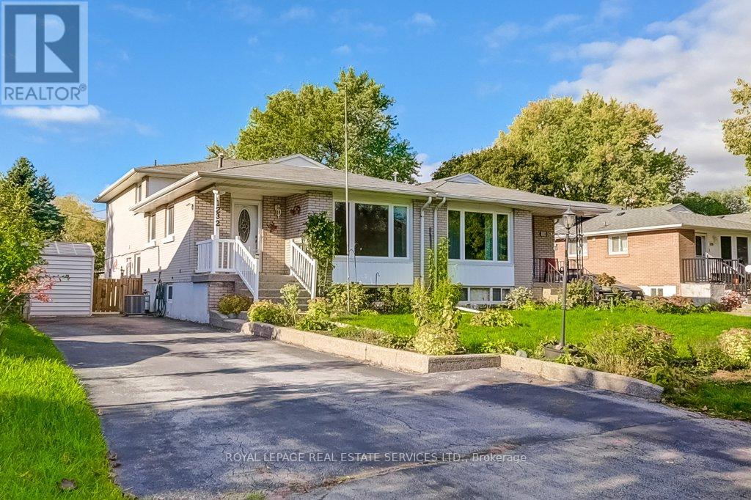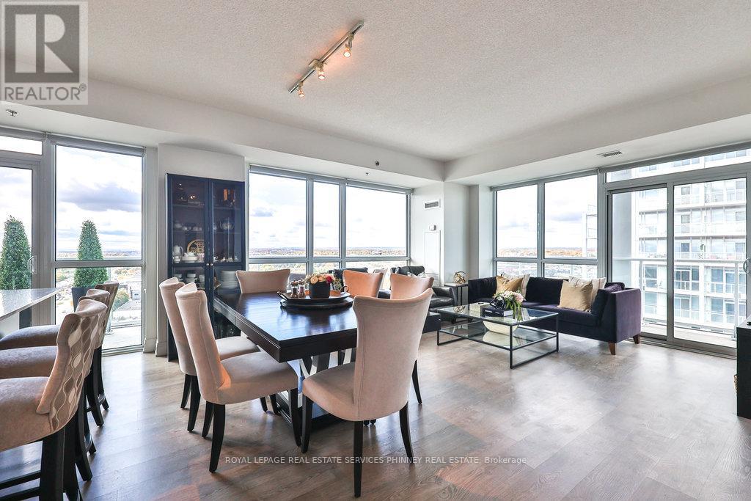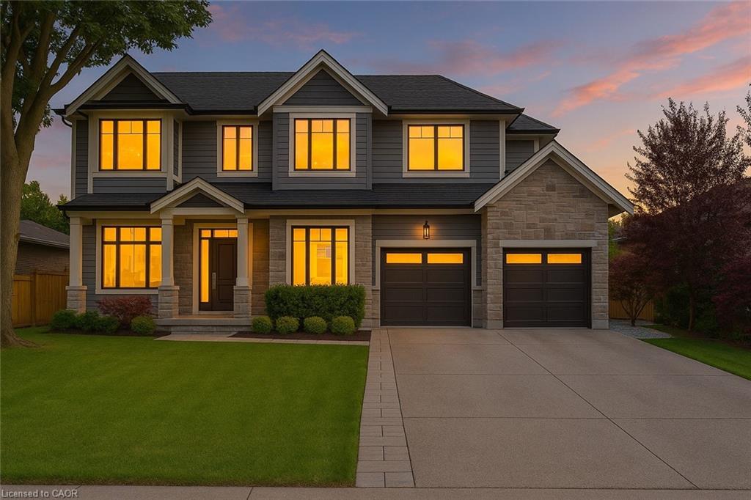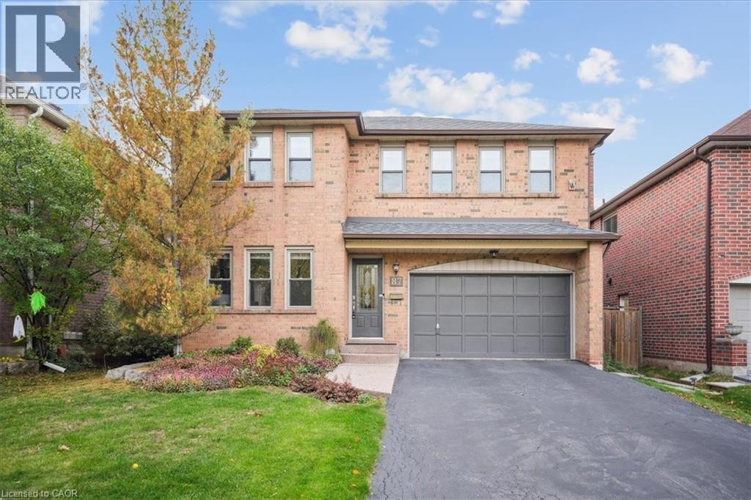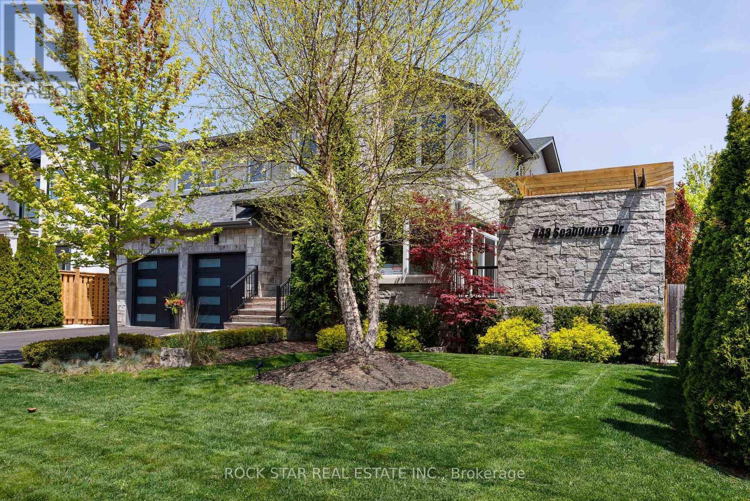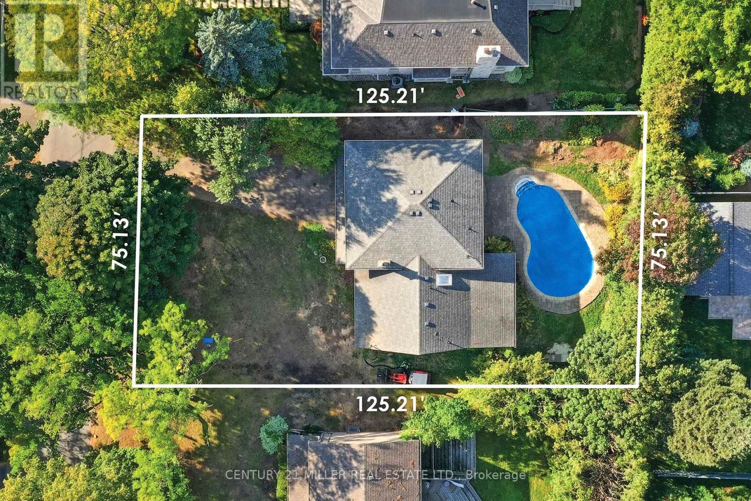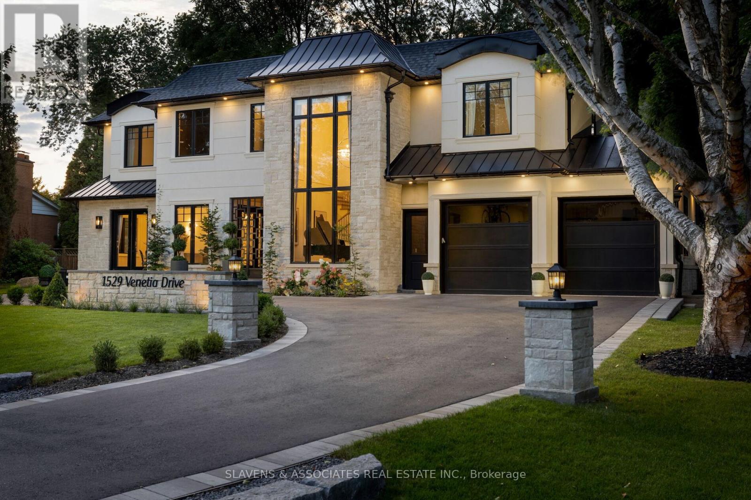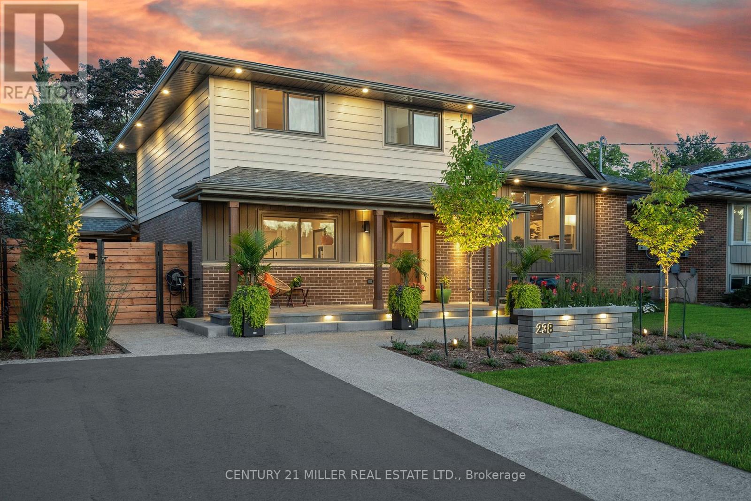- Houseful
- ON
- Oakville
- West Oakville
- 299 Pinegrove Rd
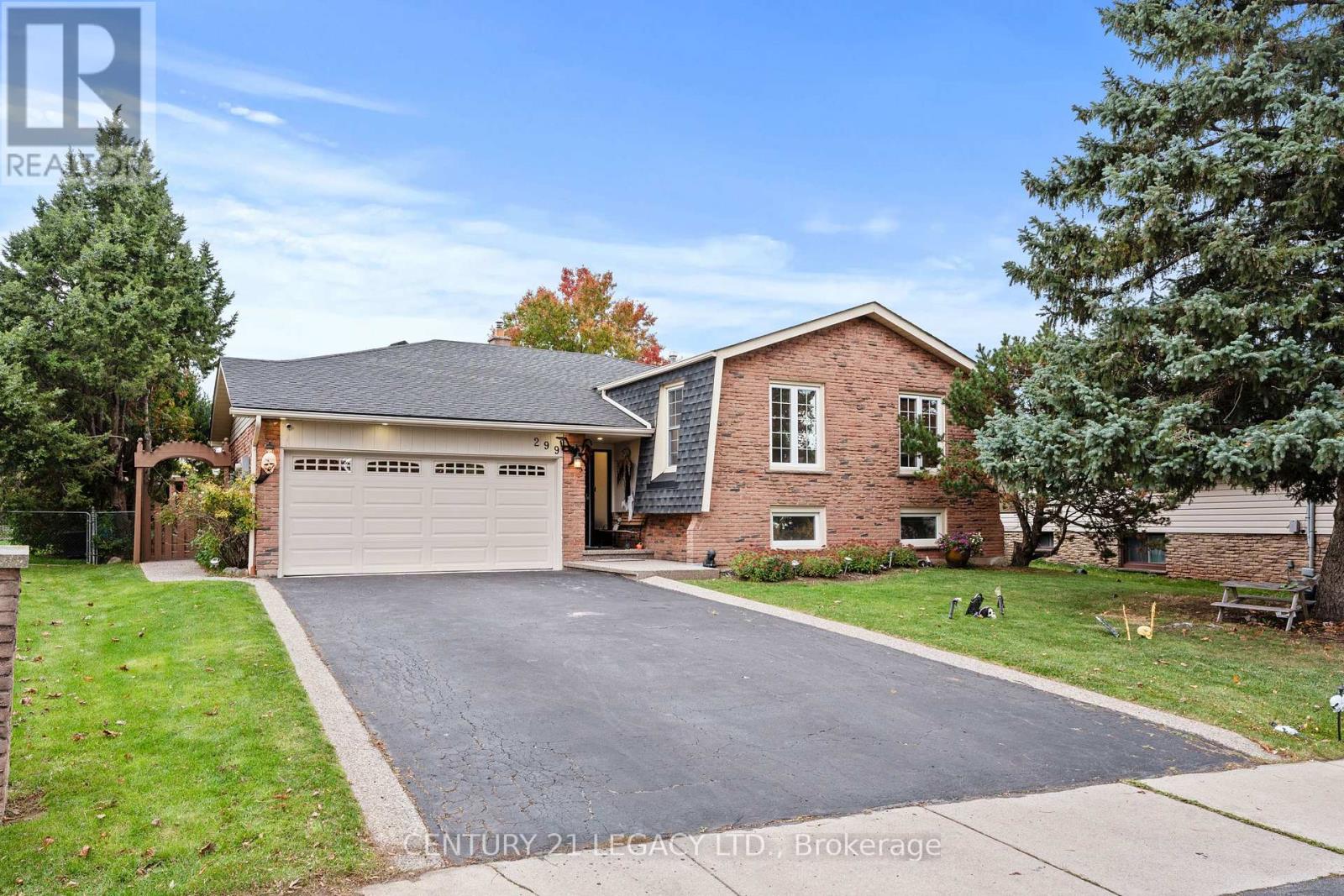
Highlights
Description
- Time on Housefulnew 14 hours
- Property typeSingle family
- StyleRaised bungalow
- Neighbourhood
- Median school Score
- Mortgage payment
Nestled in South Oakville's prestigious enclave of multi-million-dollar homes, this impeccably maintained 5+1 bedroom raised bungalow offers nearly 2900 sq. ft. of bright, inviting living space on an extra-deep 54 x 115 x 224 x 175 ft. lot (0.38 acres / 17,000 sq. ft.)-ideal for a growing family or a future custom build. Highlights include a sun-filled kitchen with a skylight, a spacious family room addition, and a walkout lower level with a fireplace and in-law suite potential. Step into your own private oasis-an expansive, beautifully landscaped backyard featuring a newly painted patio and a large gazebo, perfect for entertaining or enjoying peaceful evenings outdoors. The property also includes a deck, a new shed on a concrete pad, and parking for up to six vehicles. Conveniently located near top-rated schools, Kerr Village, Downtown Oakville, and the lake. (id:63267)
Home overview
- Cooling Central air conditioning
- Heat source Natural gas
- Heat type Forced air
- Sewer/ septic Sanitary sewer
- # total stories 1
- # parking spaces 4
- Has garage (y/n) Yes
- # full baths 2
- # half baths 1
- # total bathrooms 3.0
- # of above grade bedrooms 6
- Has fireplace (y/n) Yes
- Subdivision 1020 - wo west
- Lot size (acres) 0.0
- Listing # W12487563
- Property sub type Single family residence
- Status Active
- Bedroom 3.27m X 4.92m
Level: Lower - Laundry 2.9m X 3.2m
Level: Lower - Bedroom 2.99m X 5.35m
Level: Lower - Other 5.33m X 6.7m
Level: Lower - Bedroom 2.99m X 2.92m
Level: Lower - Recreational room / games room 2.99m X 8.45m
Level: Lower - Family room 5.3m X 6.7m
Level: Main - Living room 7.2m X 3.7m
Level: Main - Kitchen 6.83m X 2.6m
Level: Main - Bedroom 2.69m X 3.65m
Level: Main - Primary bedroom 4.03m X 2.99m
Level: Main - Bedroom 3.09m X 2.56m
Level: Main
- Listing source url Https://www.realtor.ca/real-estate/29043910/299-pinegrove-road-oakville-wo-west-1020-wo-west
- Listing type identifier Idx

$-4,128
/ Month

