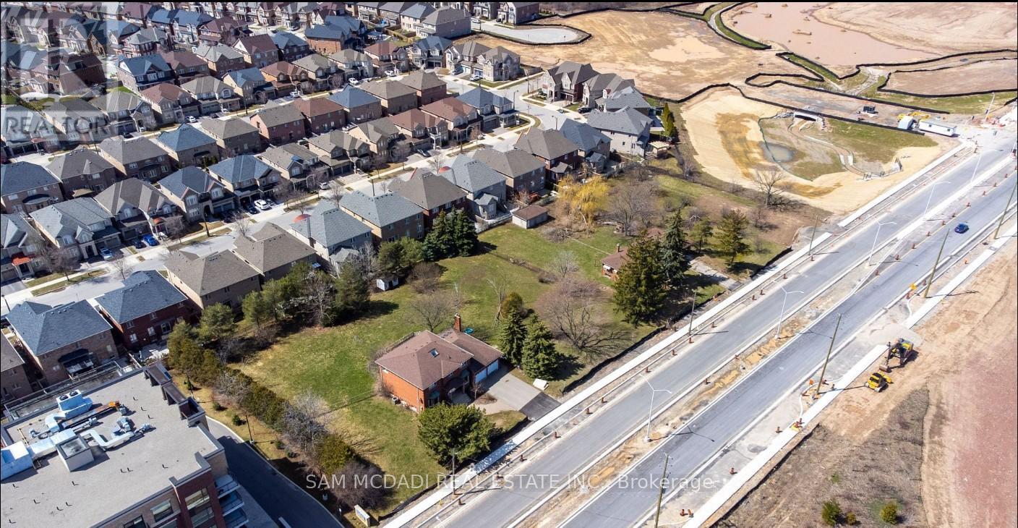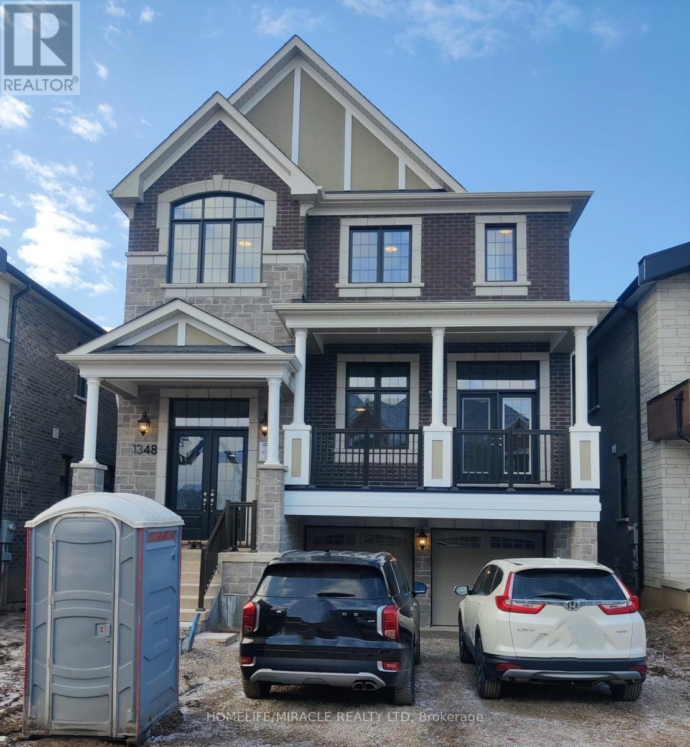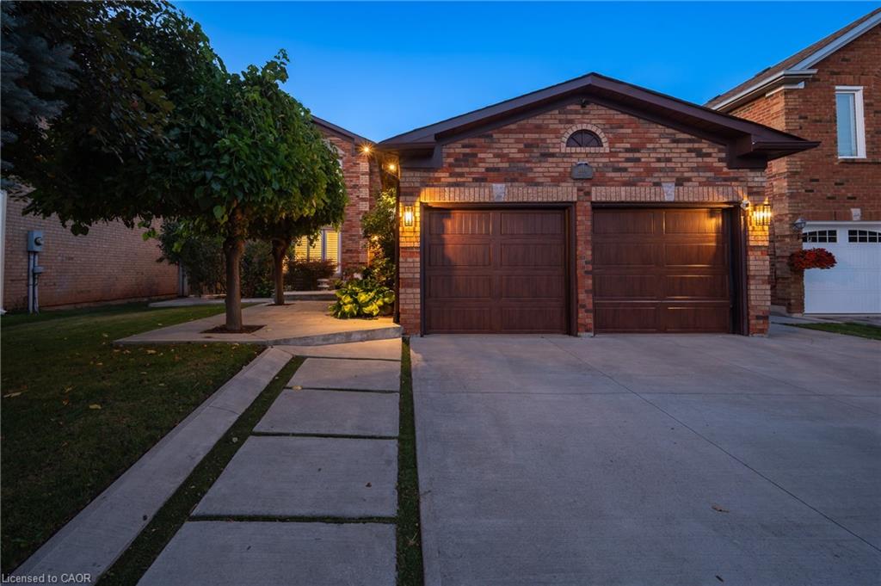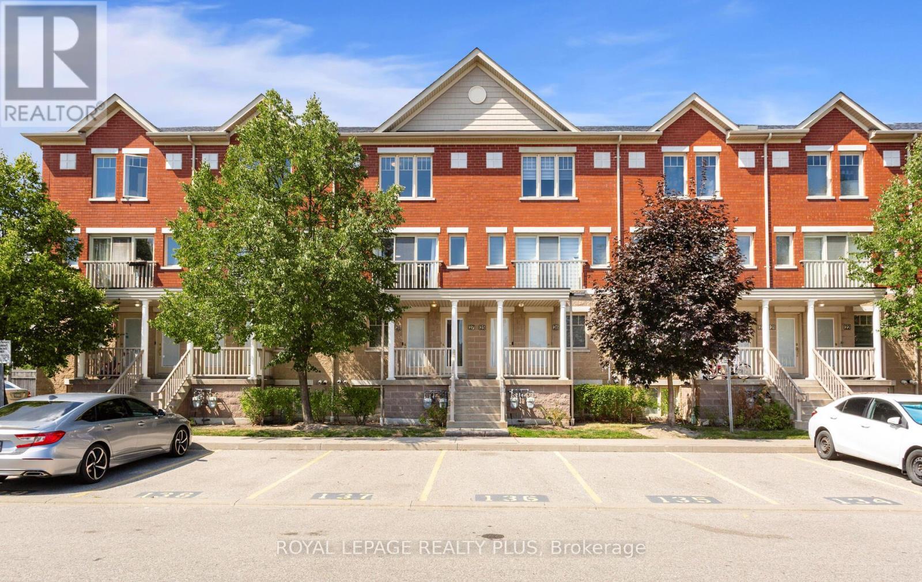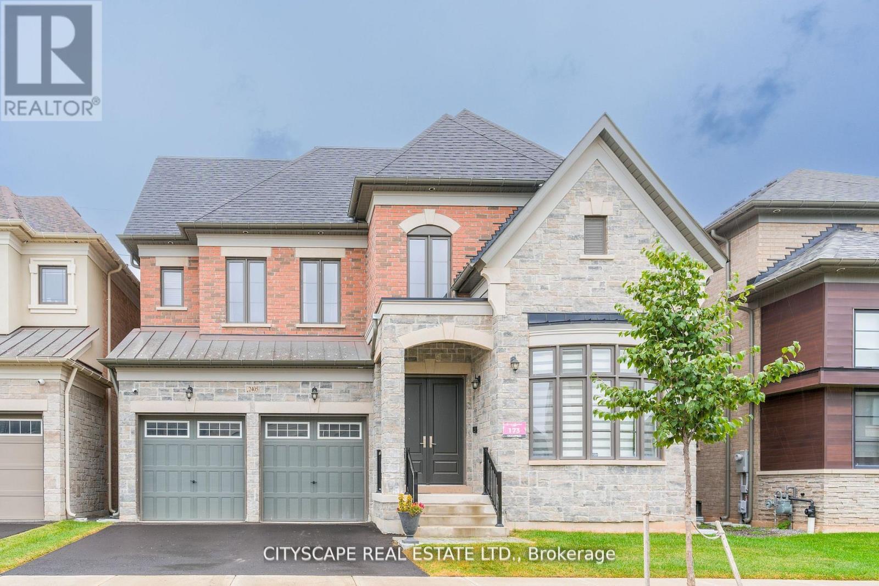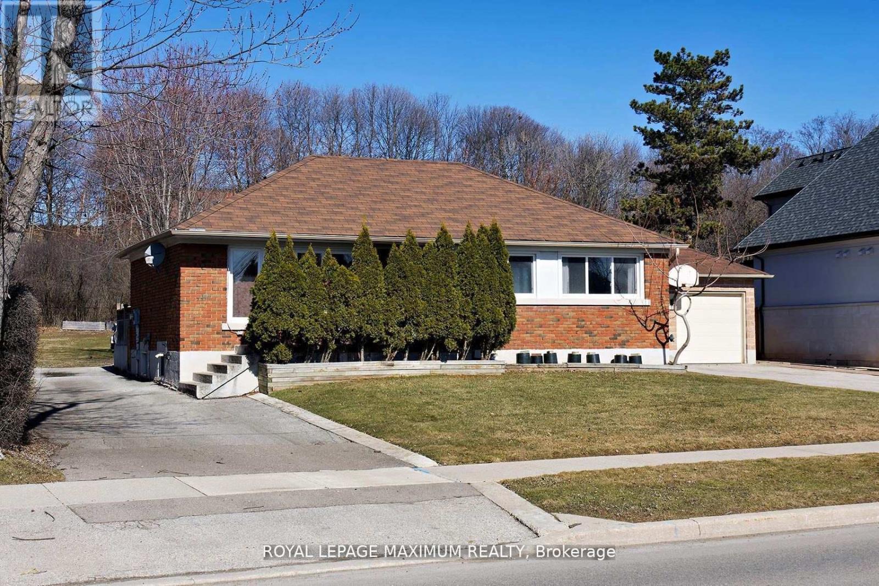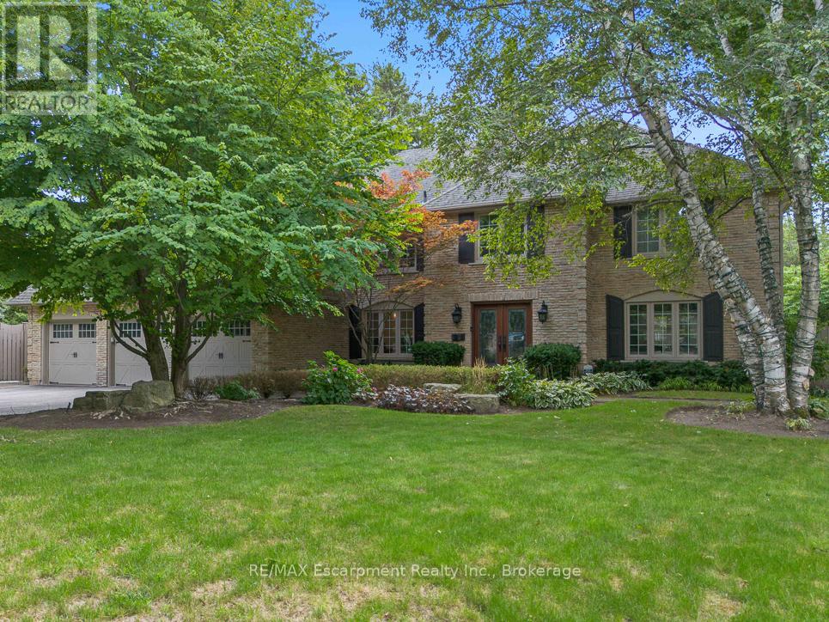- Houseful
- ON
- Oakville
- College Park
- 30 41 Nadia Pl
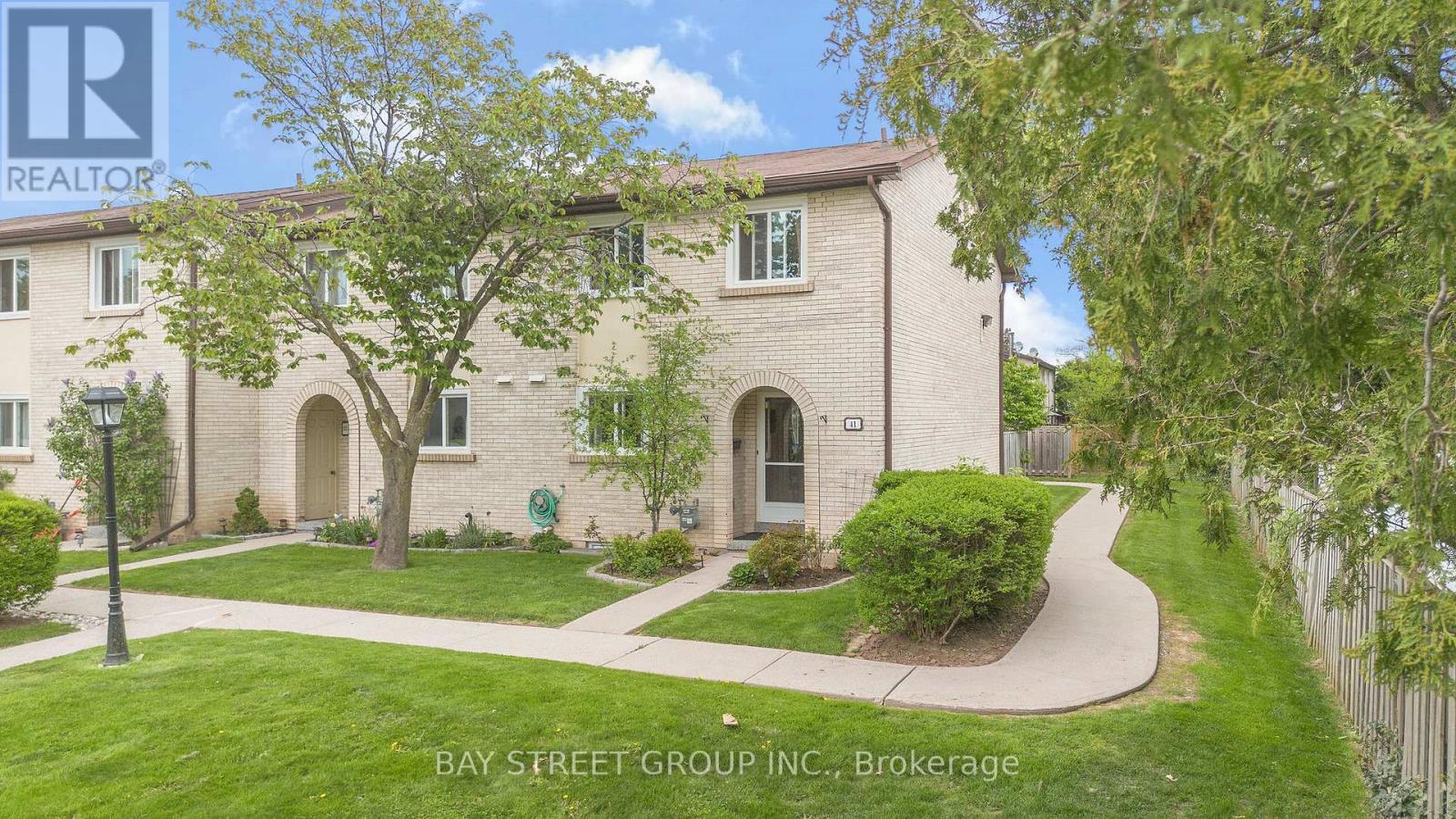
Highlights
Description
- Time on Houseful8 days
- Property typeSingle family
- Neighbourhood
- Median school Score
- Mortgage payment
End-Unit, Like Semi, This Beautifully Updated 3-Bedroom, 3-Bathroom End-Unit Townhome Seamlessly Blends Space, Sophistication, And Functionality. Showcasing A Contemporary Kitchen With Gas Stove, Sleek Countertops, And Stylish Backsplash, This Home Is Perfectly Designed For Cozy Living. The Spacious Living Room Features A Warm Gas Fireplace, While The Separate Dining Area Provides An Elegant Space For Entertaining. The Open-Concept Layout Enhances Flow And Natural Light Throughout. Upstairs, The Expansive Primary Suite Boasts A Renovated 4-Piece Ensuite With A Spa-Inspired Rain Shower, Offering A Tranquil Escape. The Fully Finished Basement Adds Valuable Living Space With A Versatile Recreation Room, Private Office, A Full 3-Piece Bathroom, Laundry Area, And Generous Storage.Updates Include Wide-Plank Laminate Flooring And Plush, High-Quality Berber Carpeting. Enjoy The Convenience Of Low Monthly Condo Fees, Which Cover Water, Roof, Windows, Doors, Exterior Wall Maintenance, Snow Removal, And Lawn Care. One Dedicated Parking Spot Is Included.Nestled In A Quiet, Family-Oriented Community, This Home Is Zoned For The Highly-Regarded White Oaks Secondary School And Just A Short Stroll From Sheridan College. Enjoy Easy Access To Scenic Parks, Major Highways, And Everyday Amenities, And GO Transit.This Exceptional Home Checks All The Boxes. Dont Miss Out. Welcome Home! (id:63267)
Home overview
- Cooling Wall unit
- Heat source Natural gas
- Heat type Other
- # total stories 2
- Fencing Fenced yard
- # parking spaces 2
- # full baths 2
- # half baths 1
- # total bathrooms 3.0
- # of above grade bedrooms 4
- Community features Pet restrictions, community centre
- Subdivision 1003 - cp college park
- Lot size (acres) 0.0
- Listing # W12246018
- Property sub type Single family residence
- Status Active
- Primary bedroom 4.95m X 3.68m
Level: 2nd - Bedroom 3.43m X 2.79m
Level: 2nd - Bathroom Measurements not available
Level: 2nd - Bedroom 4.01m X 2.74m
Level: 2nd - Office 3.02m X 2.69m
Level: Basement - Bathroom Measurements not available
Level: Basement - Recreational room / games room 5.54m X 2.95m
Level: Basement - Laundry Measurements not available
Level: Basement - Bathroom Measurements not available
Level: Ground - Dining room 4.57m X 2.84m
Level: Ground - Kitchen 4.27m X 3.05m
Level: Ground - Living room 5.59m X 3.43m
Level: Ground
- Listing source url Https://www.realtor.ca/real-estate/28522536/30-41-nadia-place-oakville-cp-college-park-1003-cp-college-park
- Listing type identifier Idx

$-950
/ Month




