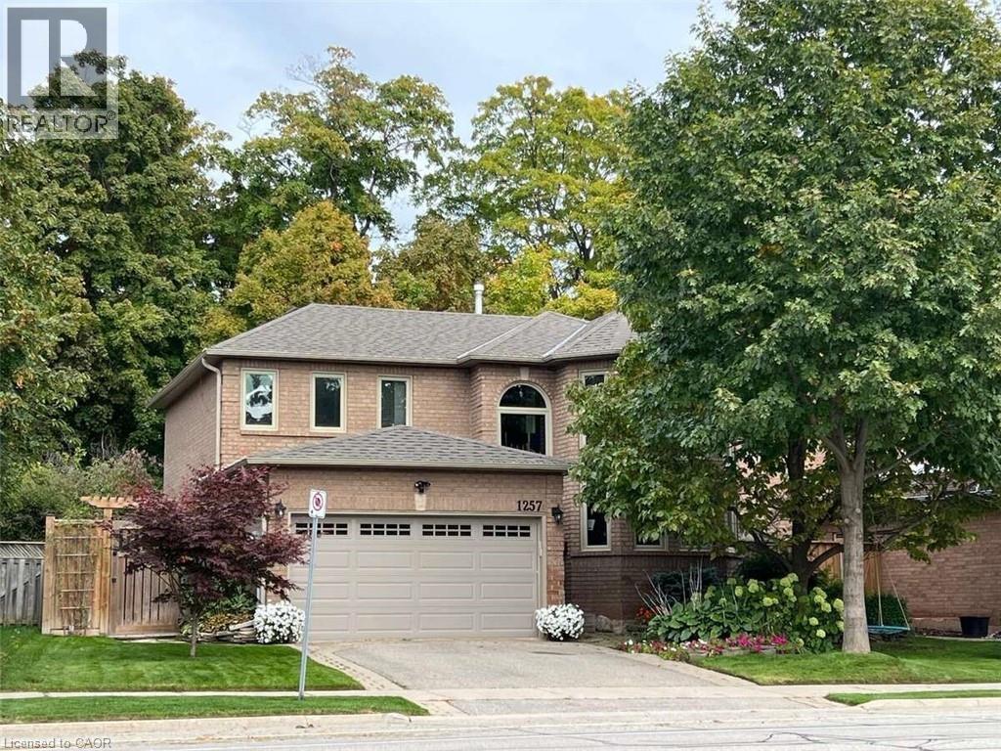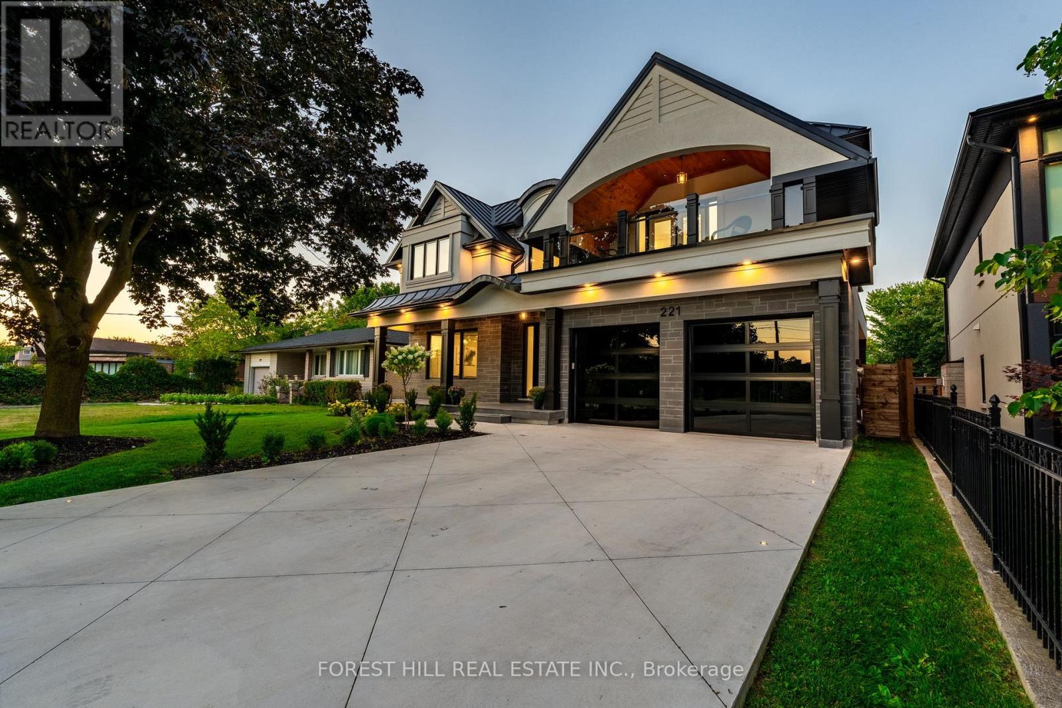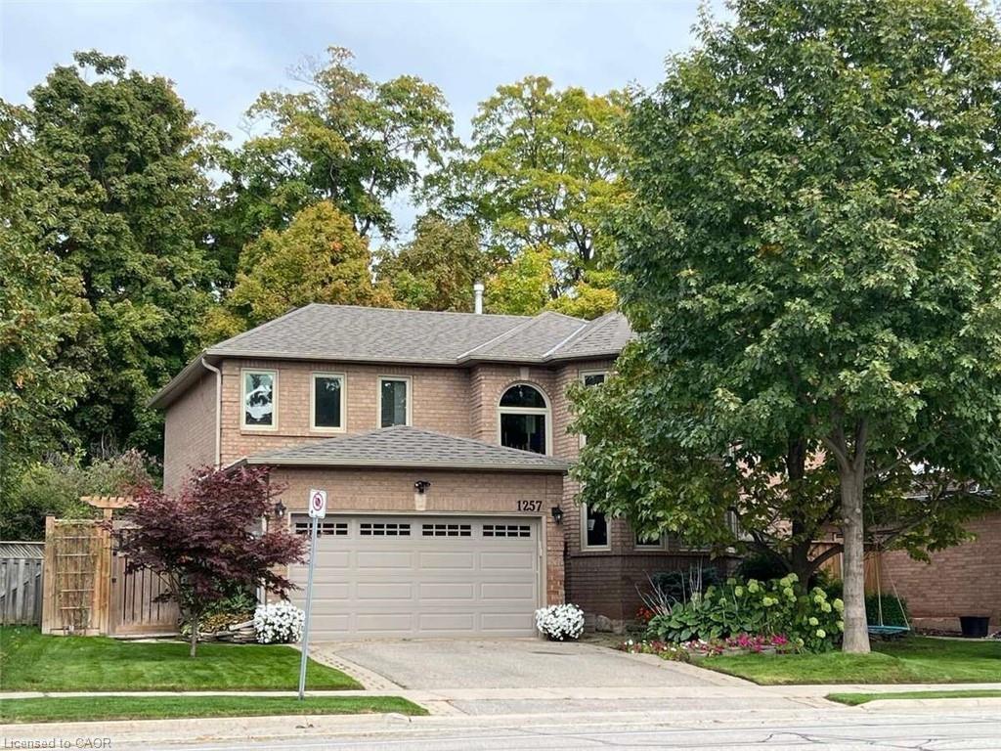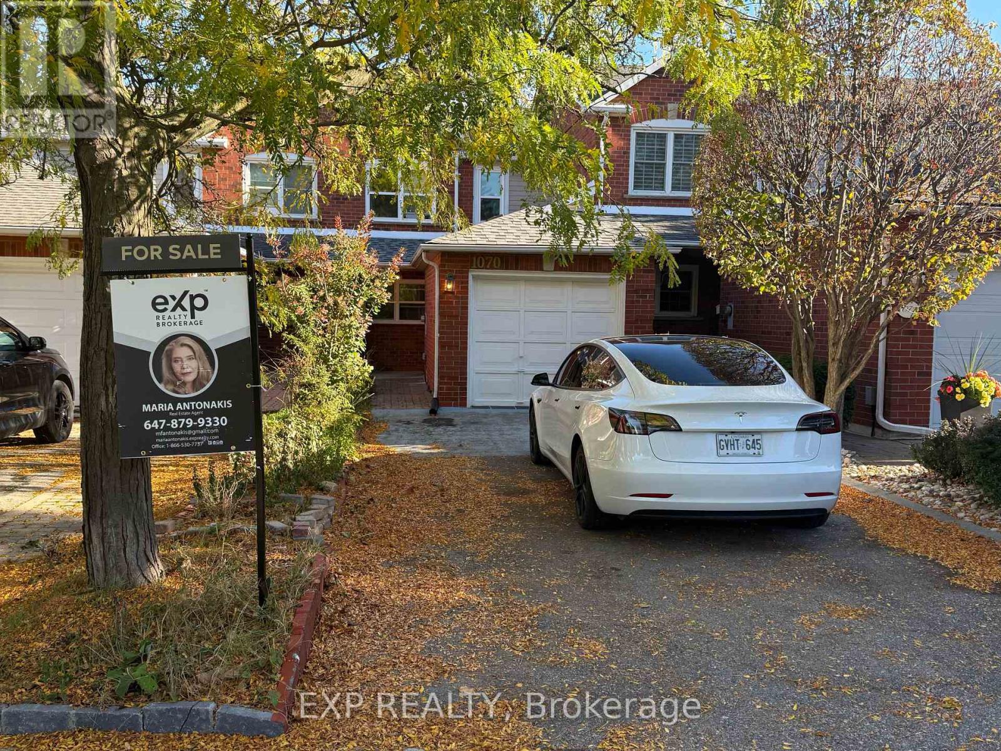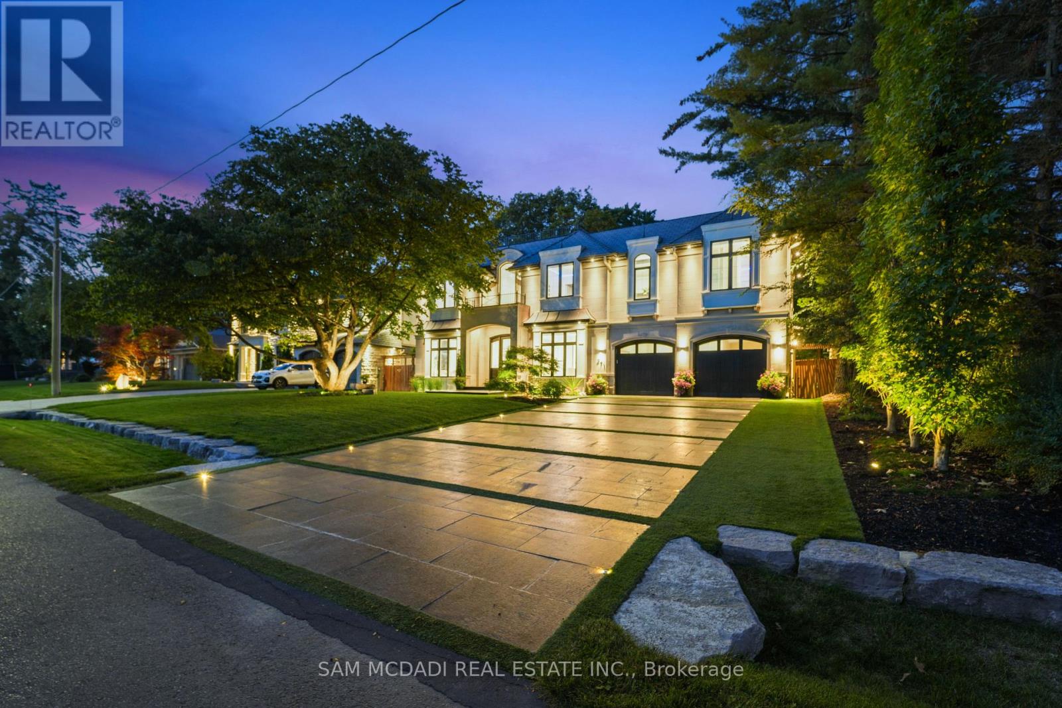- Houseful
- ON
- Oakville
- West Oakville
- 300 Burton Rd
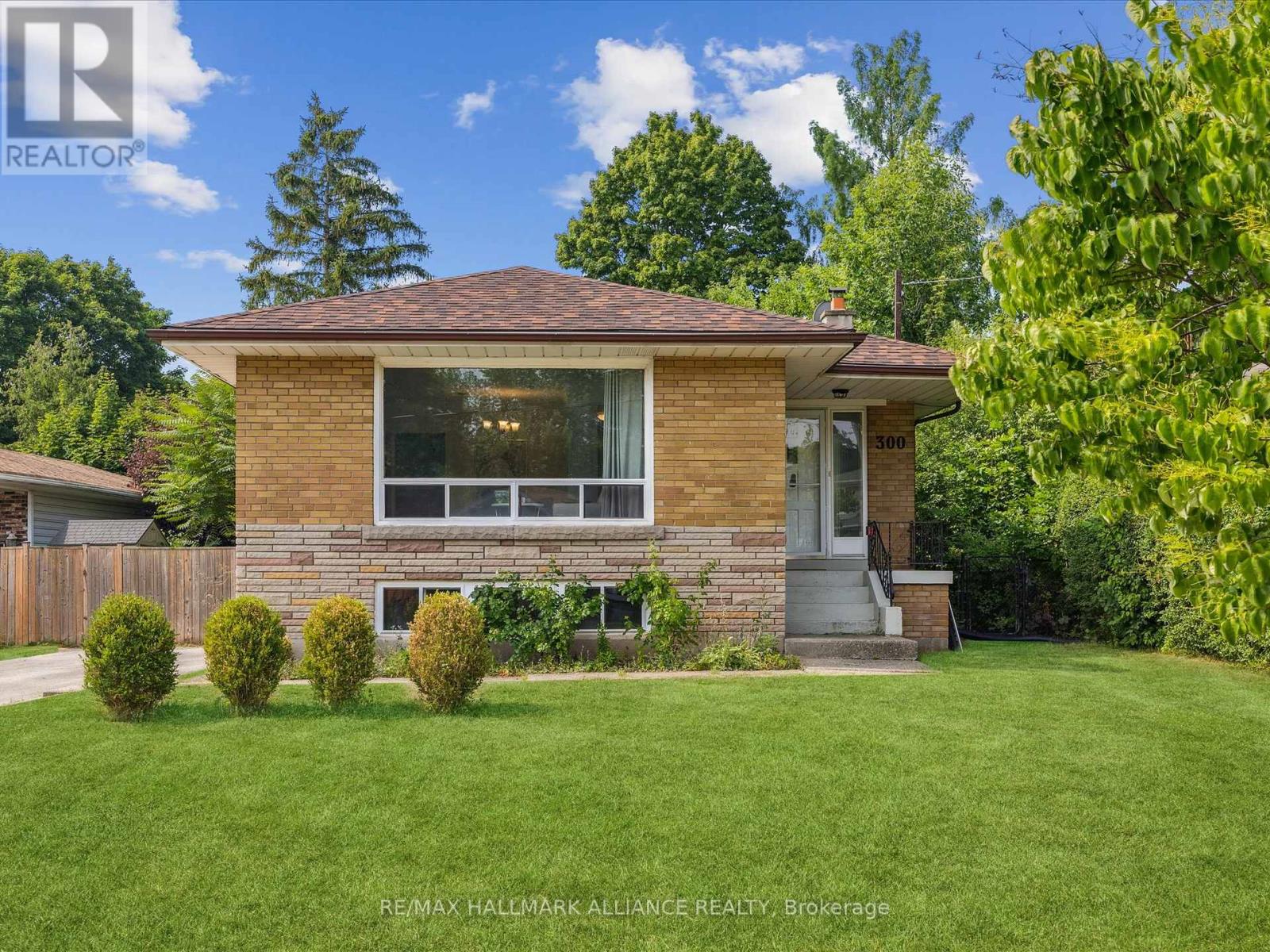
Highlights
Description
- Time on Houseful64 days
- Property typeSingle family
- StyleBungalow
- Neighbourhood
- Median school Score
- Mortgage payment
Welcome to this charming bungalow nestled in the sought-after neighbourhood of West Oakville, steps to renowned Appleby College, Pine Grove PS, Glen Oak park and Lake Ontario. This 3+2 bedrooms upgraded bungalow presents a versatile layout suitable for growing families or those seeking ample room for their hobbies. The large premium property features a charming private backyard surrounded by mature trees, perfect for enjoying the outdoors and hosting summer barbecues, while a patio area offers an inviting space for dining or relaxation. Step through the front door and be greeted by a warm and inviting ambiance. The main level features a spacious Livingroom bathed in plenty of natural light to showcase its original hardwood floors. The kitchen, adorned with quaint cabinetry and ample counter space, offers a functional layout for hosting intimate family dinners or casual get-togethers with friends. The main level comprises three well-appointed bedrooms, recently renovated main bath (2021). Descend to the recently finished basement (2023) which adds over 1,150sq.ft of additional living space to the home. With two additional bedrooms, a second bathroom, and a generous recreation room, this lower level accommodates various lifestyle needs. Along with new kitchen appliances (2023) this home also recently had a new furnace and central A/C system installed (2022) and is ready for your enjoyment. Situated in the heart of Oakville, this home is just moments away from renowned schools, parks, shopping centers, and a vibrant community atmosphere. (id:63267)
Home overview
- Cooling Central air conditioning
- Heat source Natural gas
- Heat type Forced air
- Sewer/ septic Sanitary sewer
- # total stories 1
- # parking spaces 5
- # full baths 2
- # total bathrooms 2.0
- # of above grade bedrooms 5
- Subdivision 1020 - wo west
- Lot size (acres) 0.0
- Listing # W12336219
- Property sub type Single family residence
- Status Active
- Bathroom 2.08m X 2.36m
Level: Basement - Recreational room / games room 7.57m X 6.91m
Level: Basement - Laundry 2.34m X 3.94m
Level: Basement - Bedroom 3.2m X 5.31m
Level: Basement - 2nd bedroom 4.14m X 2.95m
Level: Basement - Living room 5.44m X 3.61m
Level: Main - Bathroom 2.03m X 1.93m
Level: Main - Bedroom 3.23m X 2.84m
Level: Main - Kitchen 3.3m X 3.43m
Level: Main - Dining room 3.33m X 2.57m
Level: Main - Primary bedroom 3.05m X 4.57m
Level: Main - 2nd bedroom 3.05m X 3.05m
Level: Main
- Listing source url Https://www.realtor.ca/real-estate/28715307/300-burton-road-oakville-wo-west-1020-wo-west
- Listing type identifier Idx

$-3,731
/ Month








