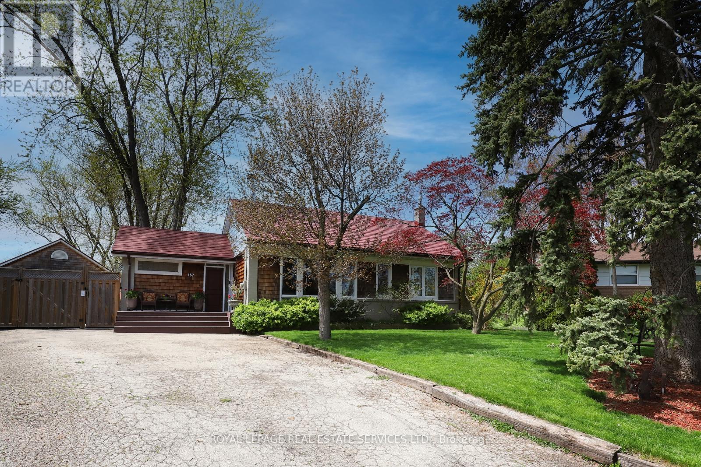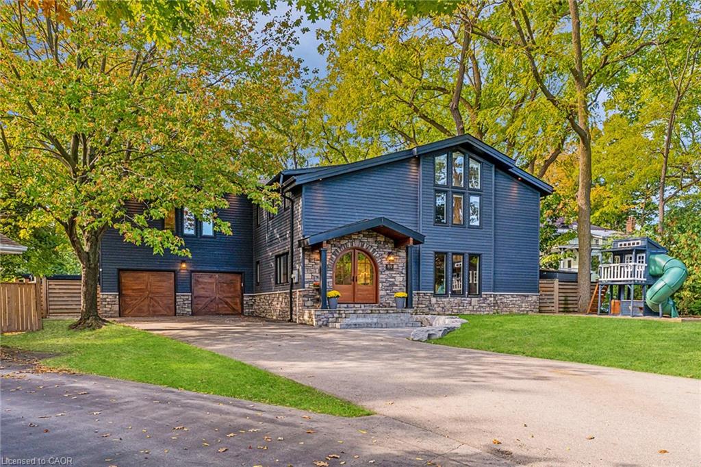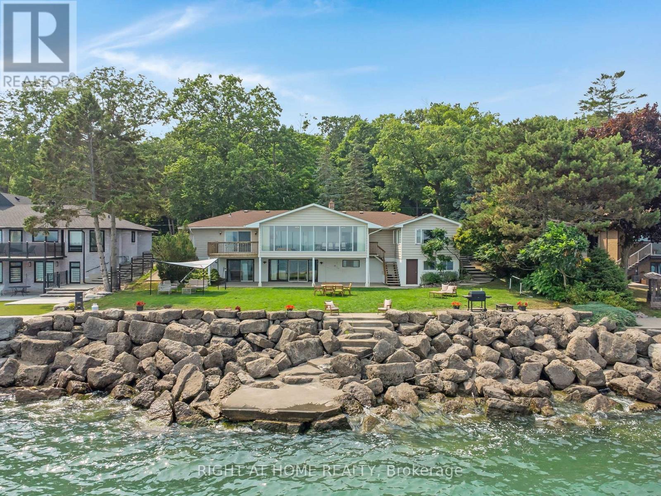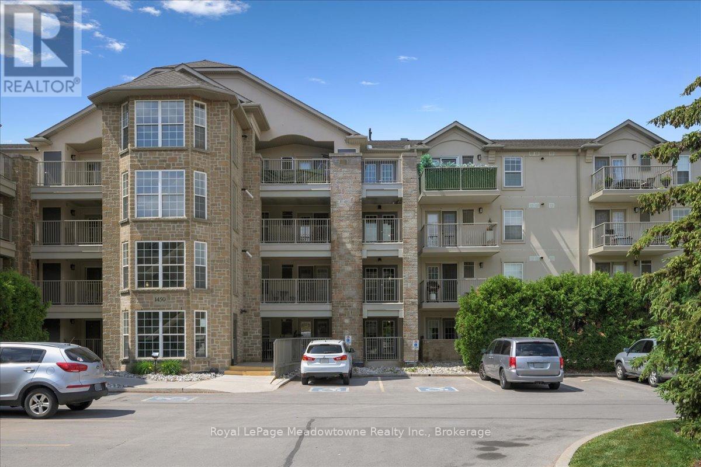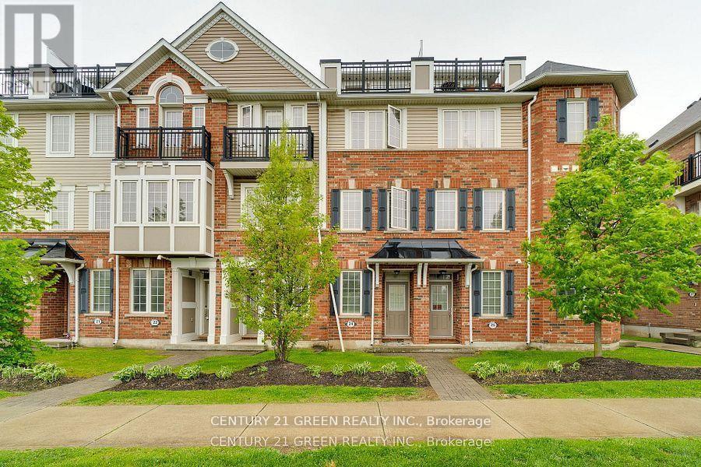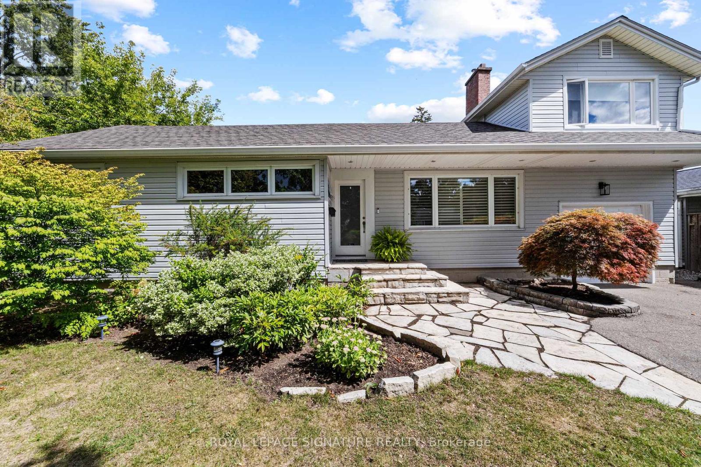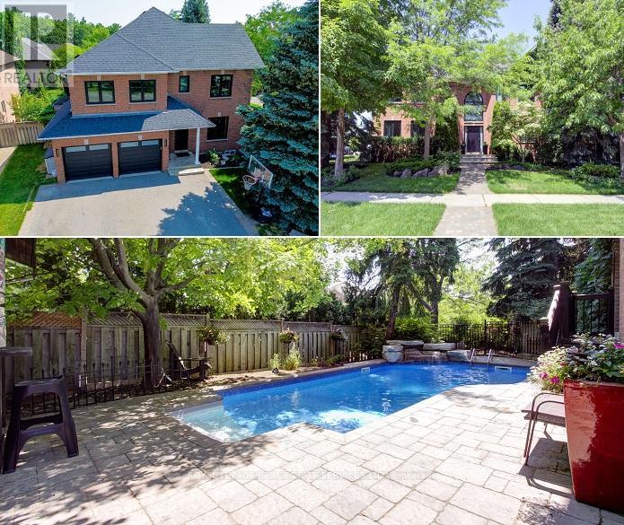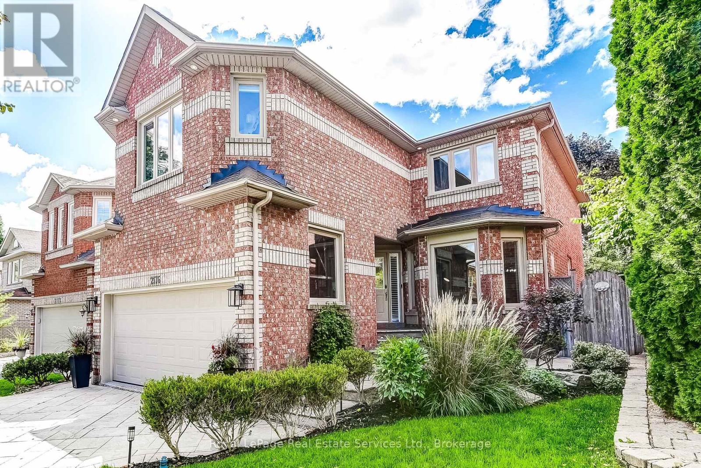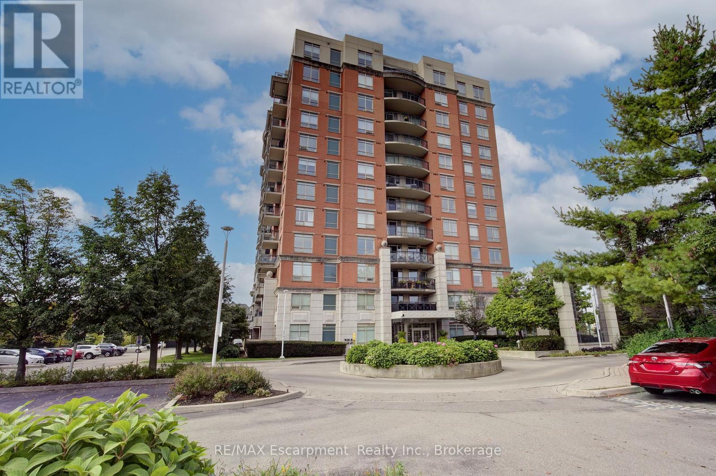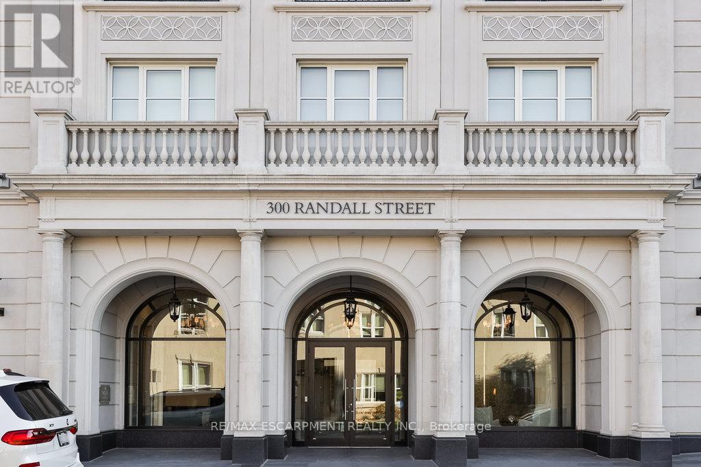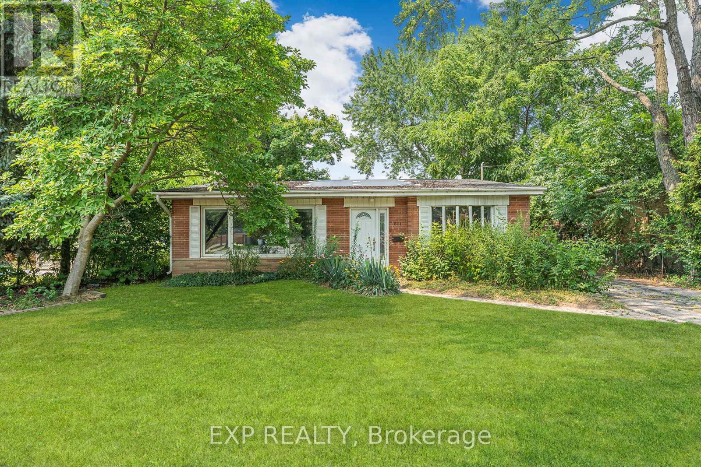- Houseful
- ON
- Oakville
- Old Oakville
- 300 Randall Street Unit 212
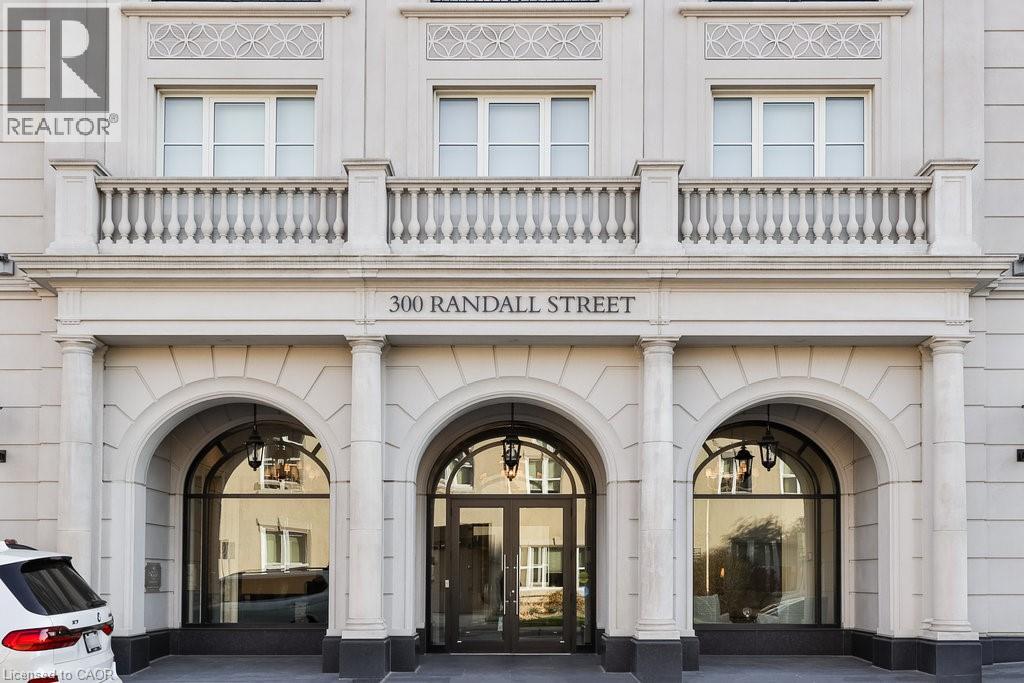
300 Randall Street Unit 212
300 Randall Street Unit 212
Highlights
Description
- Home value ($/Sqft)$1,450/Sqft
- Time on Housefulnew 7 hours
- Property typeSingle family
- Neighbourhood
- Year built2019
- Mortgage payment
Welcome to The Randall Residences — Oakville’s most prestigious address, where luxury meets timeless elegance in the heart of downtown. This exceptional corner suite offers sun-drenched south and west exposure with windows in every principal room. The grand primary retreat features two full ensuites, two walk-in closets, a spacious sleeping area, and walk-out to a private balcony. The open-concept kitchen flows seamlessly into the formal dining and expansive living room with fireplace. A marble-clad foyer and exquisite millwork throughout speak to unmatched quality. The second bedroom offers a private ensuite and custom closets. Enjoy a walk-in laundry room with sink and storage, powder room, two premium parking spots, and locker. Impeccably maintained building with 24/7 concierge, security, and rooftop terrace. Just steps to fine dining, boutiques, and the lake. A rare opportunity to live amongst an exclusive, refined community in Oakville’s most coveted location. The kitchen and dining measurements are combined open concept. Luxury Certified. (id:63267)
Home overview
- Cooling Central air conditioning
- Heat source Natural gas
- Heat type Forced air
- Sewer/ septic Municipal sewage system
- # total stories 1
- # parking spaces 2
- Has garage (y/n) Yes
- # full baths 3
- # half baths 1
- # total bathrooms 4.0
- # of above grade bedrooms 2
- Has fireplace (y/n) Yes
- Subdivision 1013 - oo old oakville
- Lot size (acres) 0.0
- Building size 2758
- Listing # 40778099
- Property sub type Single family residence
- Status Active
- Bedroom 3.556m X 4.216m
Level: Main - Full bathroom Measurements not available
Level: Main - Kitchen 9.068m X 4.445m
Level: Main - Bathroom (# of pieces - 2) Measurements not available
Level: Main - Dining room 9.068m X 4.445m
Level: Main - Primary bedroom 4.724m X 6.198m
Level: Main - Bathroom (# of pieces - 4) Measurements not available
Level: Main - Bathroom (# of pieces - 5) Measurements not available
Level: Main - Foyer 2.184m X 3.531m
Level: Main - Living room 6.579m X 4.369m
Level: Main
- Listing source url Https://www.realtor.ca/real-estate/28976221/300-randall-street-unit-212-oakville
- Listing type identifier Idx

$-6,582
/ Month


