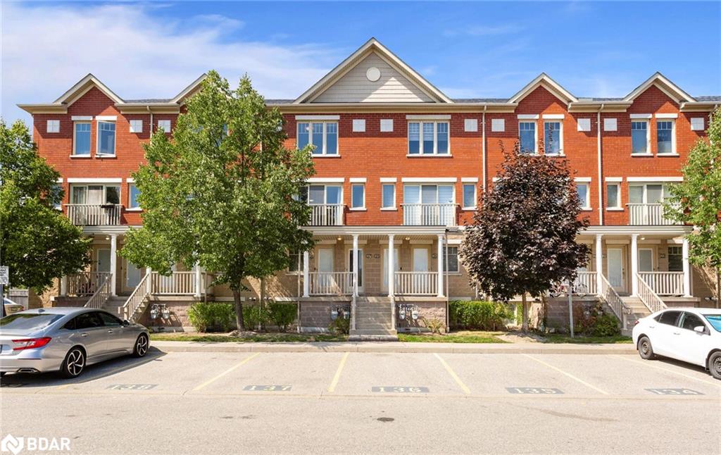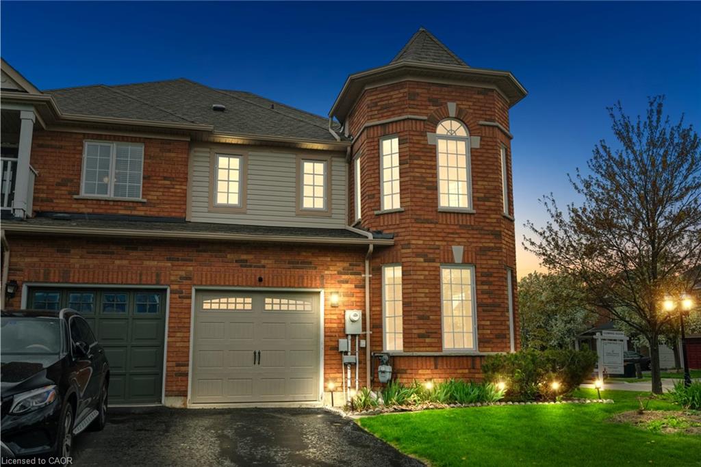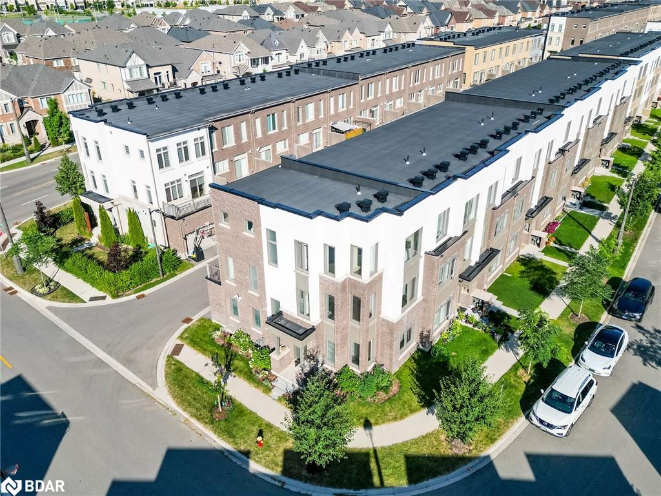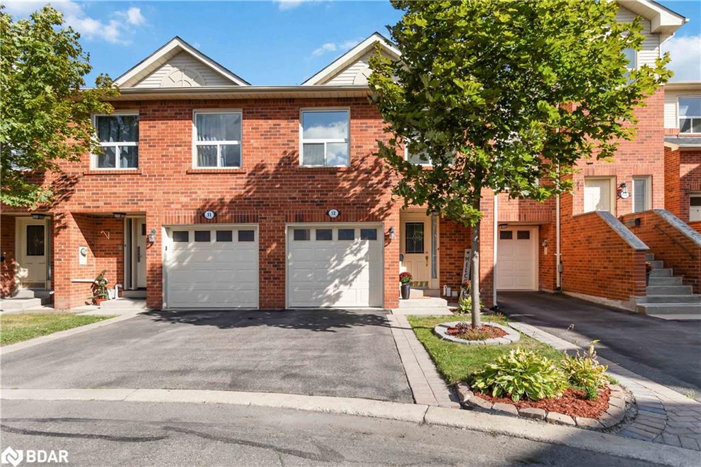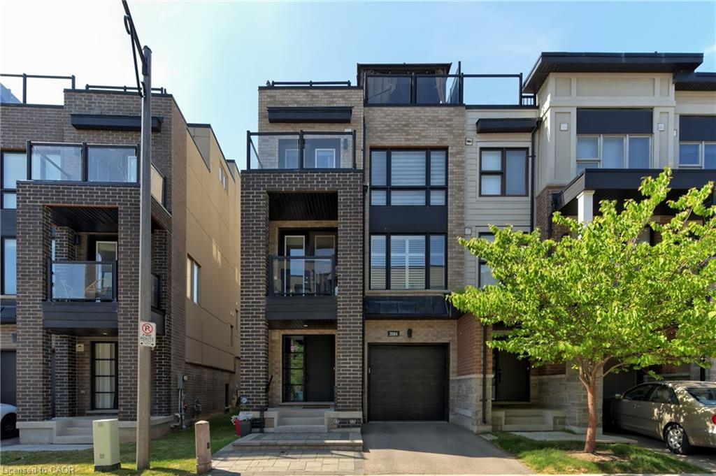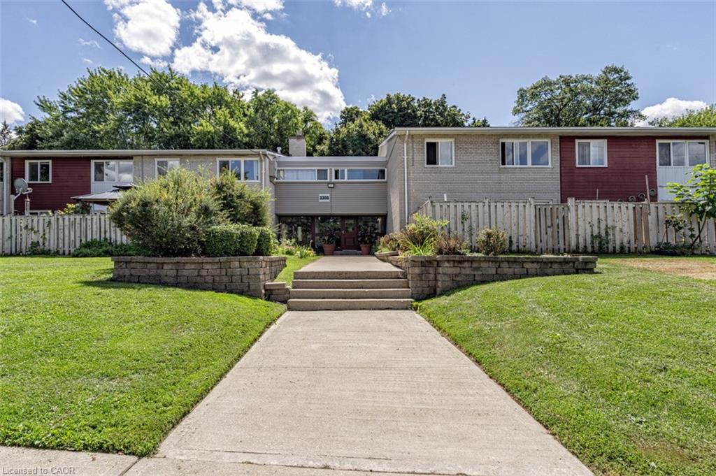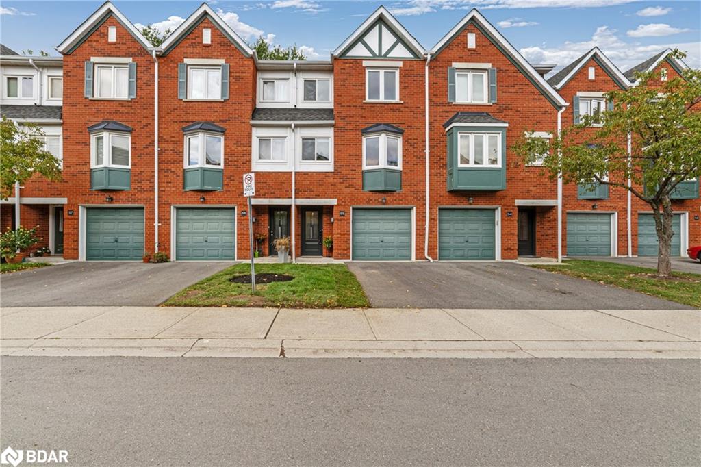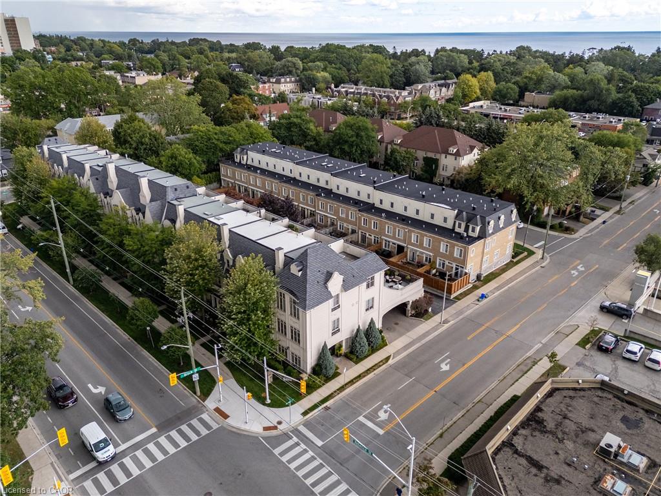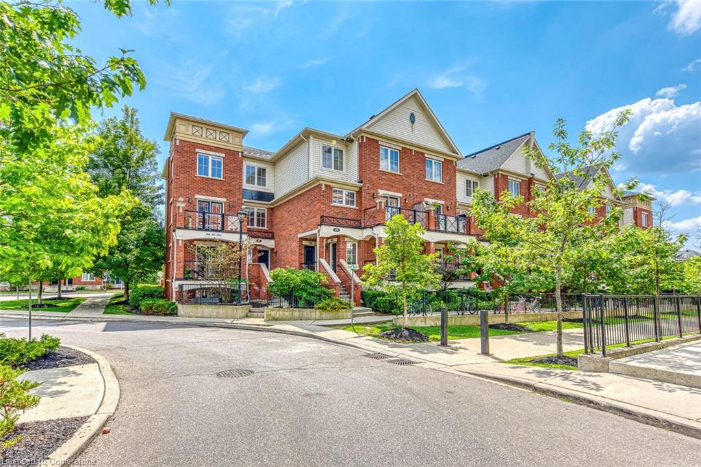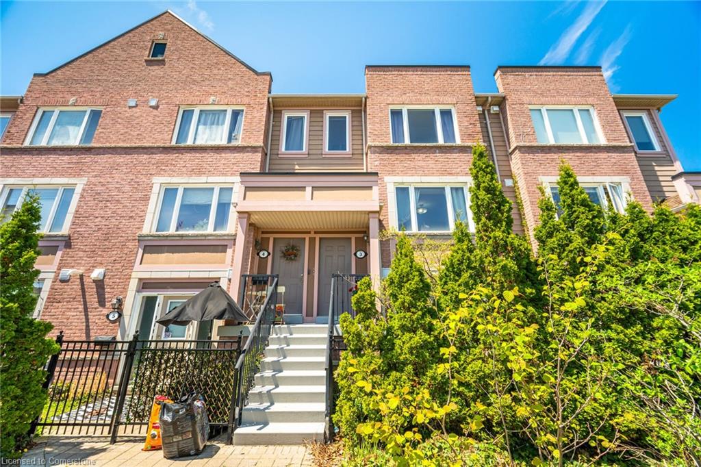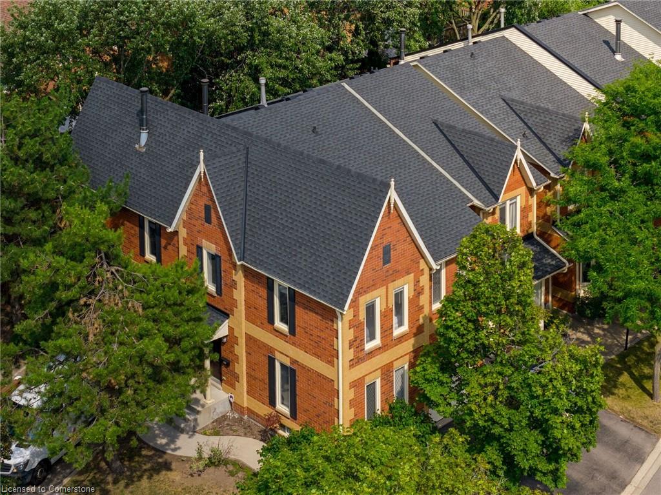- Houseful
- ON
- Oakville
- Iroquois Ridge North
- 300 Ravineview Way Unit 21
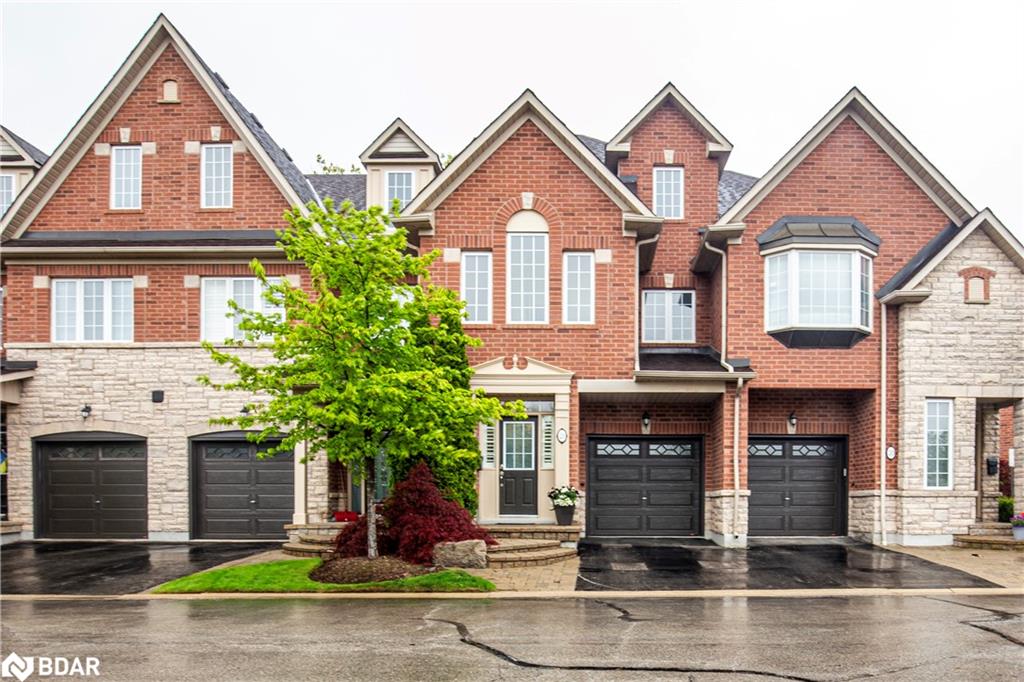
300 Ravineview Way Unit 21
300 Ravineview Way Unit 21
Highlights
Description
- Home value ($/Sqft)$751/Sqft
- Time on Houseful105 days
- Property typeResidential
- StyleTwo story
- Neighbourhood
- Median school Score
- Garage spaces1
- Mortgage payment
Welcome to The Brownstones – Luxury Living in Wedgewood Creek. Nestled in one of Oakville’s sought-after enclaves, this immaculate SoHo model townhome by Legend Creek Homes offers a rare blend of elegance, privacy, and natural beauty. Perfectly positioned, it backs onto a serene ravine and fronts onto protected conservation land—providing tranquility and views year-round. With over 1700 square feet of thoughtfully designed living space, this home features a rare 3rd-floor loft, creating the ultimate private retreat or versatile living area. Boasting 4 spacious bedrooms, a convenient 2nd-floor laundry room, and premium finishes throughout, including rich hardwood flooring, California shutters, and designer light fixtures, this home exudes sophistication. The white chef’s kitchen is appointed with granite countertops, ample cabinetry, and stylish accents—ideal for both everyday living and entertaining. Additional highlights include: Freshly painted, Ideally located near top-rated Iroquois Ridge High School, community recreation centre, shopping, scenic walking trails, and major highways. Simply move in and enjoy refined living in an exclusive setting. A rare opportunity not to be missed!
Home overview
- Cooling Central air
- Heat type Forced air, natural gas
- Pets allowed (y/n) No
- Sewer/ septic Sewer (municipal)
- Building amenities Bbqs permitted, parking
- Construction materials Brick
- Foundation Poured concrete
- Roof Asphalt shing
- Exterior features Backs on greenbelt, landscaped, privacy
- # garage spaces 1
- # parking spaces 2
- Has garage (y/n) Yes
- Parking desc Attached garage
- # full baths 2
- # half baths 1
- # total bathrooms 3.0
- # of above grade bedrooms 4
- # of rooms 11
- Has fireplace (y/n) Yes
- Interior features Central vacuum, auto garage door remote(s), built-in appliances
- County Halton
- Area 1 - oakville
- View Trees/woods
- Water source Municipal
- Zoning description Rm1
- Lot desc Urban, ample parking, cul-de-sac, greenbelt, open spaces, park, place of worship, playground nearby, public transit, schools, trails
- Basement information Full, unfinished
- Building size 1730
- Mls® # 40730378
- Property sub type Townhouse
- Status Active
- Tax year 2024
- Bedroom Second
Level: 2nd - Bedroom Second
Level: 2nd - Bathroom Second
Level: 2nd - Bathroom Second
Level: 2nd - Primary bedroom Second
Level: 2nd - Bedroom Third
Level: 3rd - Recreational room Third
Level: 3rd - Kitchen Main
Level: Main - Dining room Main
Level: Main - Living room Main
Level: Main - Bathroom Main
Level: Main
- Listing type identifier Idx

$-2,839
/ Month

