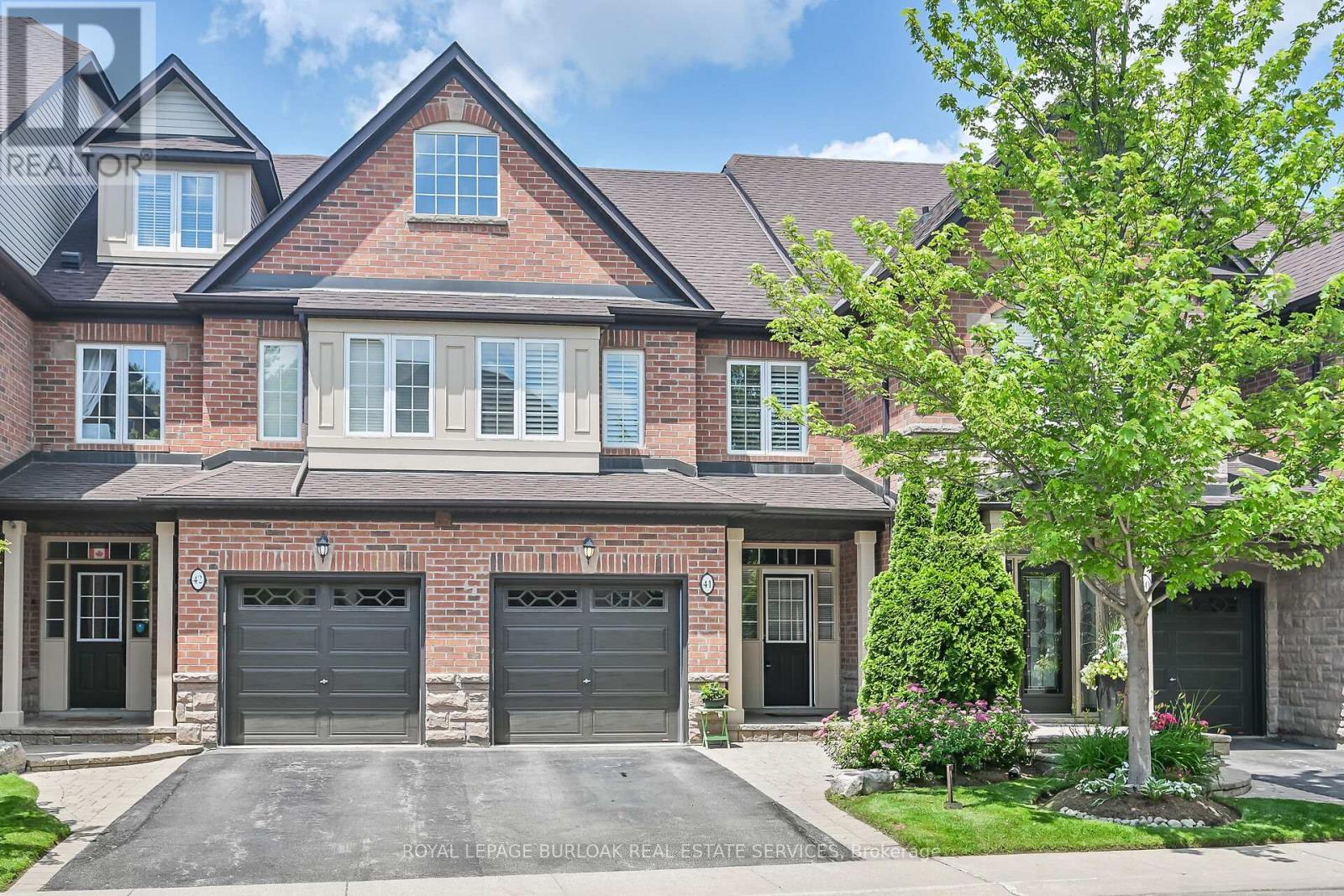- Houseful
- ON
- Oakville
- Iroquois Ridge North
- 41 300 Ravineview Way

41 300 Ravineview Way
41 300 Ravineview Way
Highlights
Description
- Time on Houseful40 days
- Property typeSingle family
- Neighbourhood
- Median school Score
- Mortgage payment
Welcome to 300 Ravineview Way in The Brownstones a highly sought-after townhome complex in Oakville! This beautifully maintained home offers an open-concept main level with hardwood floors, a modern kitchen with quartz countertops, and a spacious living area with a custom-built entertainment unit. Step through sliding glass doors to a private deck overlooking green space perfect for morning coffee or evening relaxation. Upstairs, three generous bedrooms include a primary suite with a walk-in closet, double closet, and ensuite. The finished basement adds a versatile bonus room, ideal for a home gym or guest suite, along with a full bathroom. Inside entry from the garage and California shutters throughout add comfort and style. Located in desirable Wedgewood Creek, just steps to trails, parks, Iroquois Ridge Community Centre, and top-rated schools. Quick access to the QEW, 403, and Oakville GO Station ensures easy commuting. This turnkey townhome is a rare gem in a vibrant community. Don't miss your chance to call it home! (id:63267)
Home overview
- Cooling Central air conditioning
- Heat source Natural gas
- Heat type Forced air
- # total stories 2
- # parking spaces 2
- Has garage (y/n) Yes
- # full baths 3
- # half baths 1
- # total bathrooms 4.0
- # of above grade bedrooms 3
- Community features Pet restrictions
- Subdivision 1018 - wc wedgewood creek
- Lot size (acres) 0.0
- Listing # W12395100
- Property sub type Single family residence
- Status Active
- 3rd bedroom 1.19m X 2.74m
Level: 2nd - 2nd bedroom 5.18m X 2.77m
Level: 2nd - Primary bedroom 3.08m X 3.99m
Level: 2nd - Recreational room / games room 6.12m X 5.39m
Level: Basement - Foyer 6.2m X 5.5m
Level: Main - Living room 3.99m X 7.53m
Level: Main - Dining room 2.71m X 3.14m
Level: Main - Kitchen 14.3m X 8.5m
Level: Main
- Listing source url Https://www.realtor.ca/real-estate/28844320/41-300-ravineview-way-oakville-wc-wedgewood-creek-1018-wc-wedgewood-creek
- Listing type identifier Idx

$-2,419
/ Month












