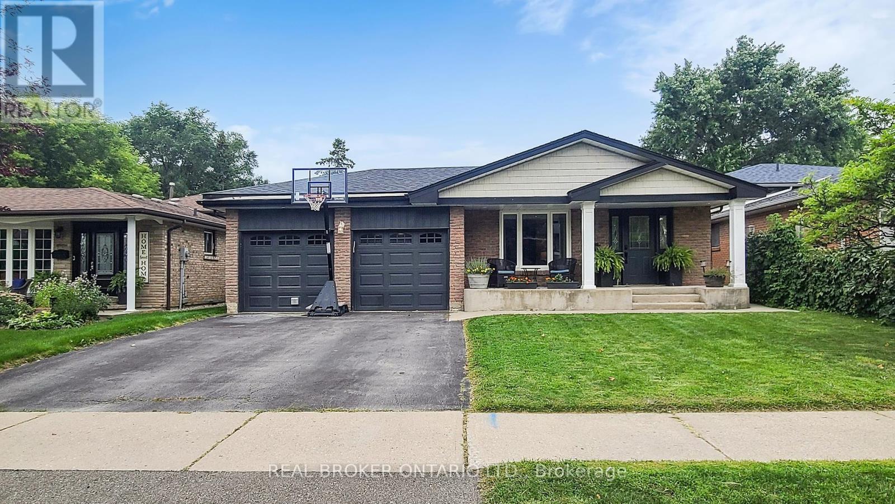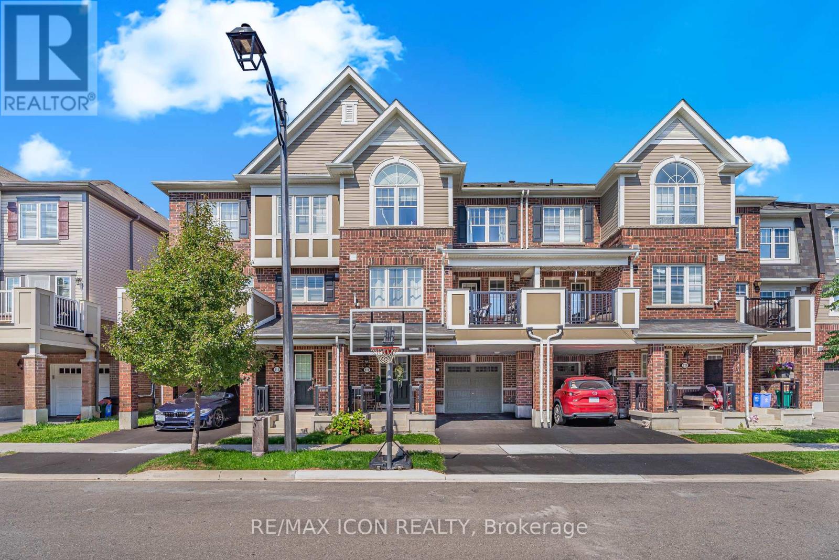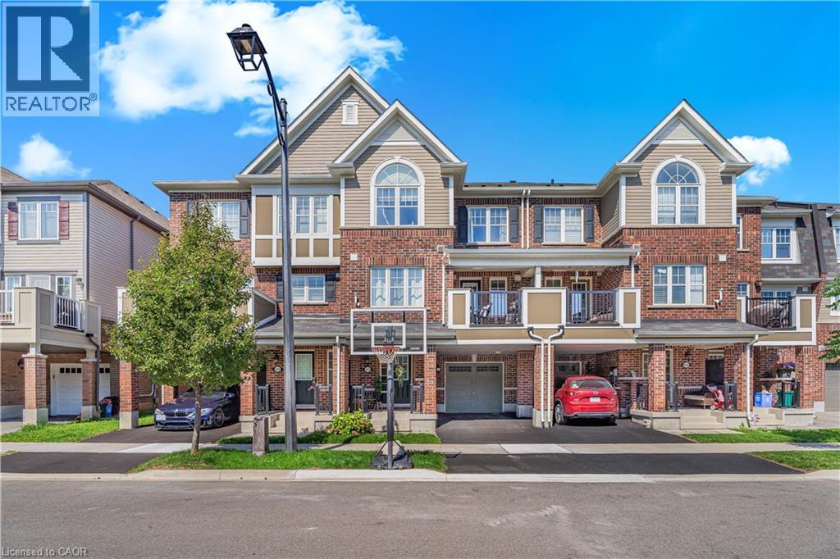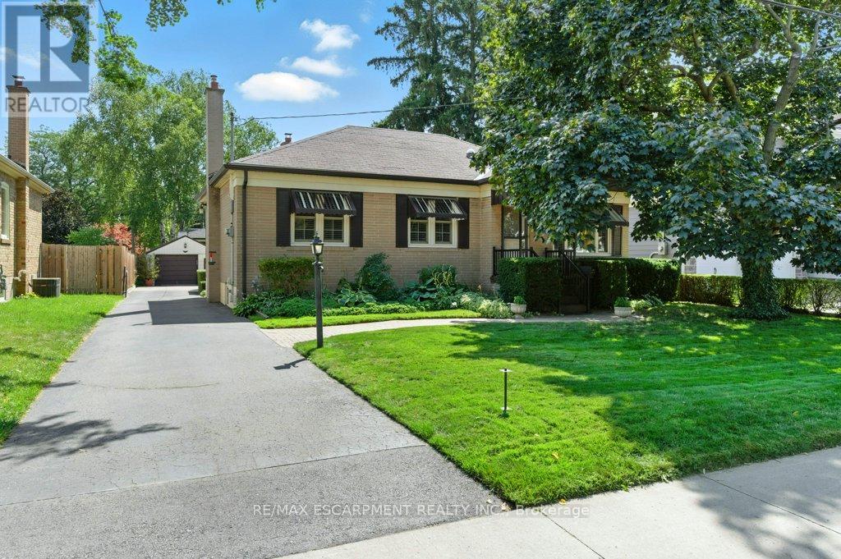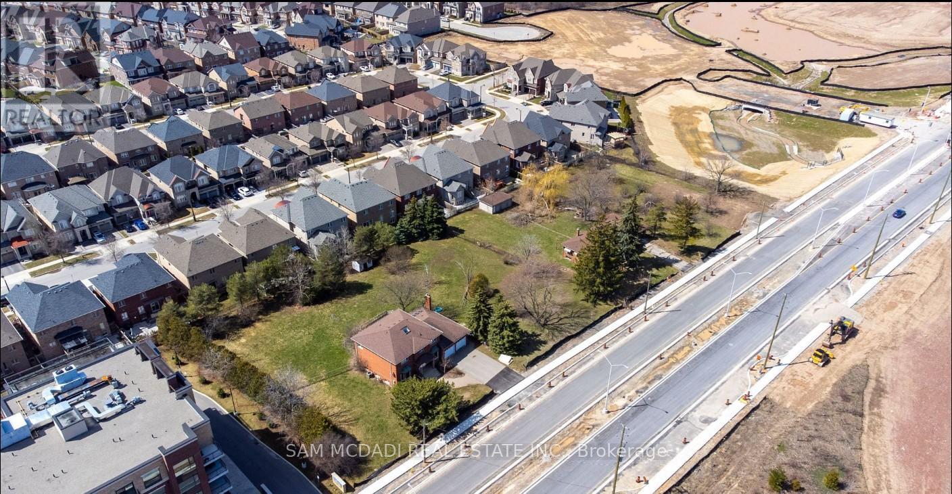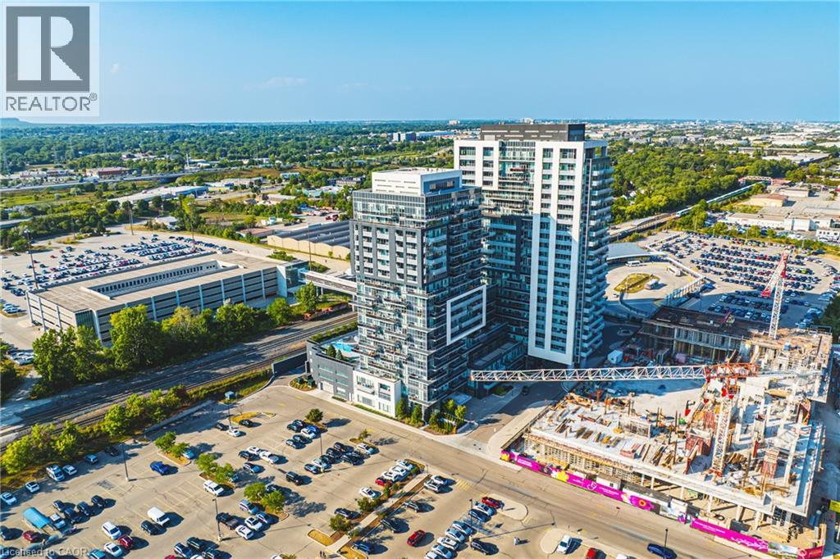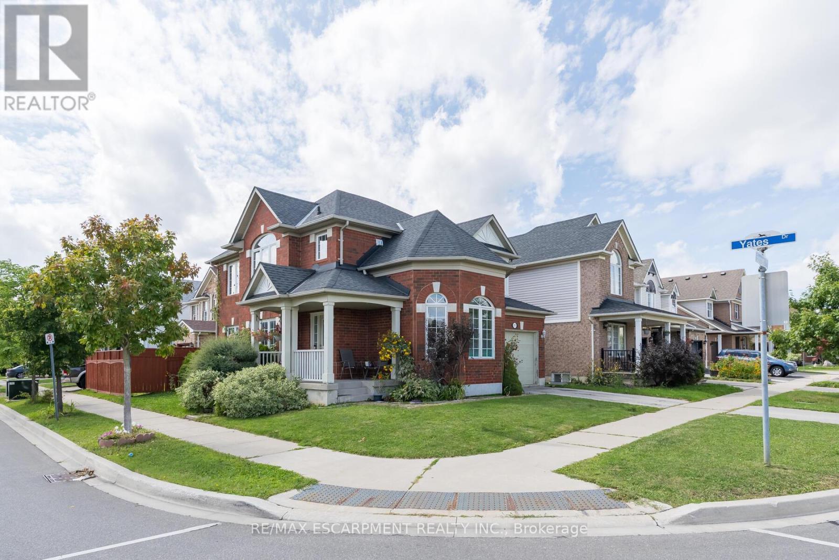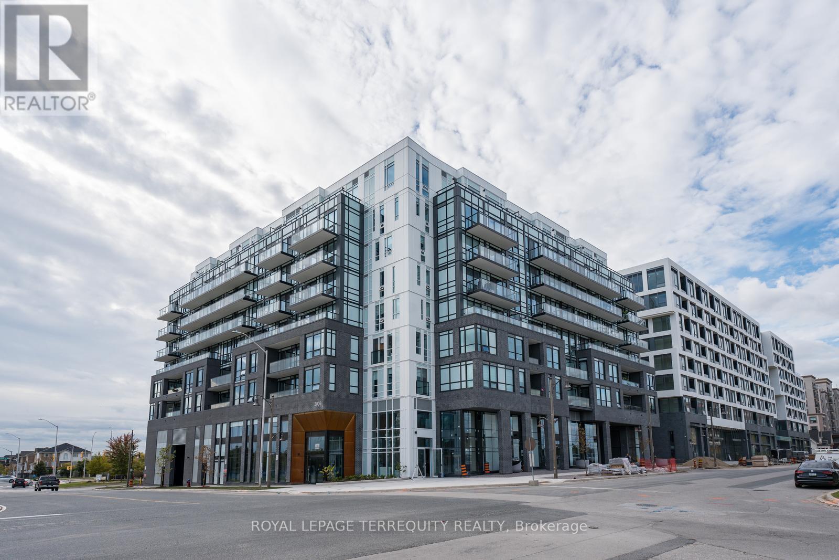
Highlights
Description
- Time on Houseful16 days
- Property typeSingle family
- Median school Score
- Mortgage payment
Take advantage of a $24,000 HST rebate and a potential rebate up to $50,000 for first-time homebuyers through the new GST/HST refund program. Only applicable to purchases from a new home builder. This beautifully designed penthouse suite offers exceptional value and elevated living with 10ft ceilings, premium laminate flooring, sleek cabinetry with under lighting, roller window shades and brand new stainless steel appliances. Included with the unit is 1 parking space and a private storage unit. Residents enjoy access to premium building amenities, including a fully equipped fitness centre, library/TV lounge, dining area, dog wash station and a landscaped outdoor terrace perfect for entertaining or relaxing. Ideally located in the heart of Oakville, just minutes to Bronte GO Station, Hwy 403 and Oakville Trafalgar Hospital, with scenic trails at Fourteen Mile Creek just steps away. This is more than a home, it's a lifestyle of comfort, convenience and opportunity. Don't miss your chance to own this new, never lived in condo! (id:63267)
Home overview
- Cooling Central air conditioning
- Heat source Natural gas
- Heat type Forced air
- # parking spaces 1
- Has garage (y/n) Yes
- # full baths 2
- # total bathrooms 2.0
- # of above grade bedrooms 2
- Community features Pet restrictions
- Subdivision 1019 - wm westmount
- Lot size (acres) 0.0
- Listing # W12194501
- Property sub type Single family residence
- Status Active
- 2nd bedroom 3.68m X 2.74m
Level: Flat - Dining room 2.46m X 7.4m
Level: Flat - Living room 2.49m X 7.4m
Level: Flat - Kitchen 2.46m X 7.4m
Level: Flat - Primary bedroom 3.37m X 2.81m
Level: Flat
- Listing source url Https://www.realtor.ca/real-estate/28412938/ph-802-3005-pine-glen-road-oakville-wm-westmount-1019-wm-westmount
- Listing type identifier Idx

$-1,055
/ Month

