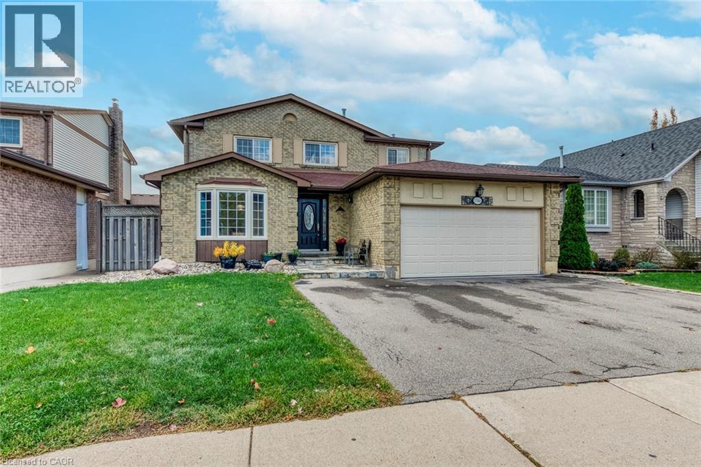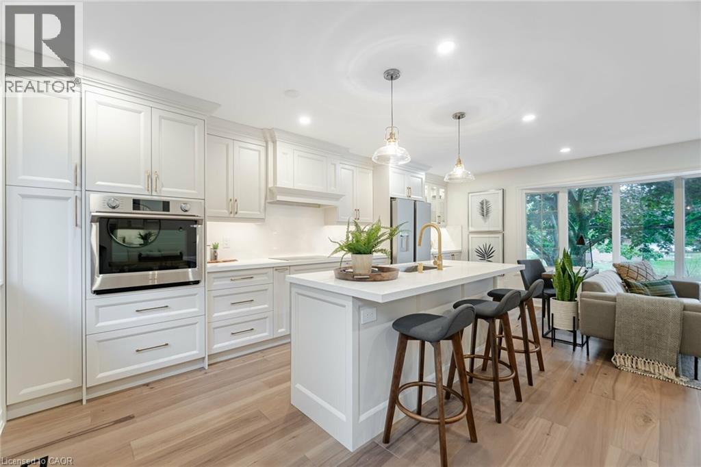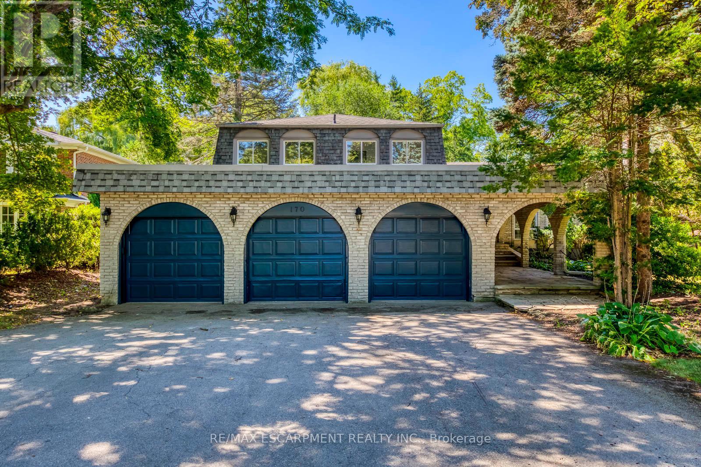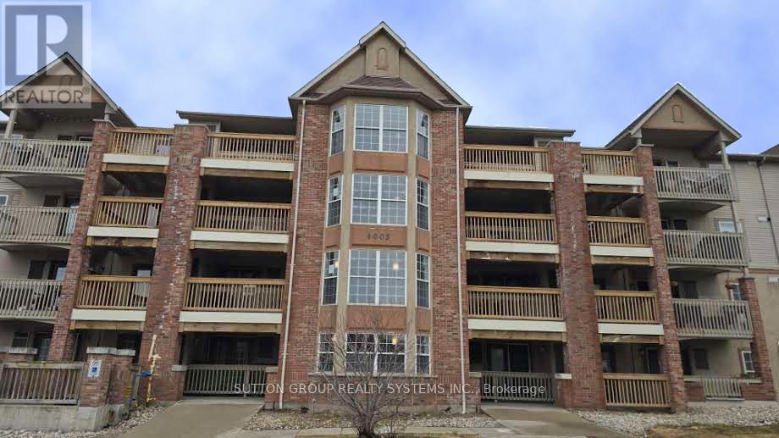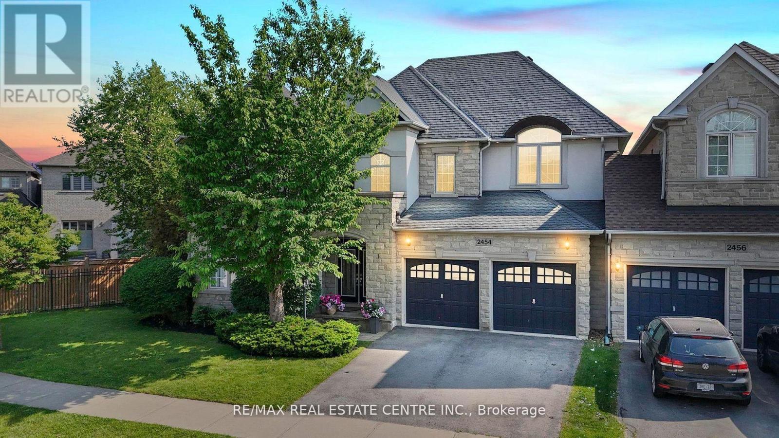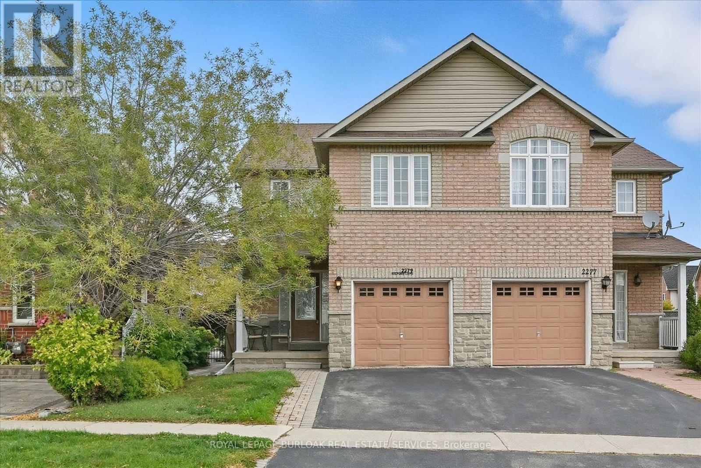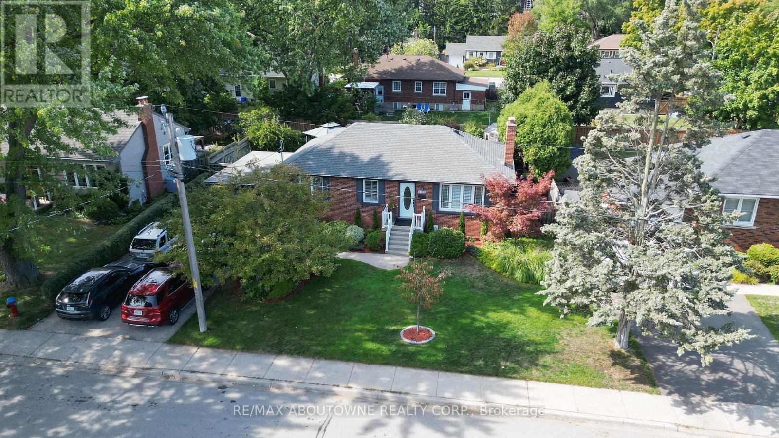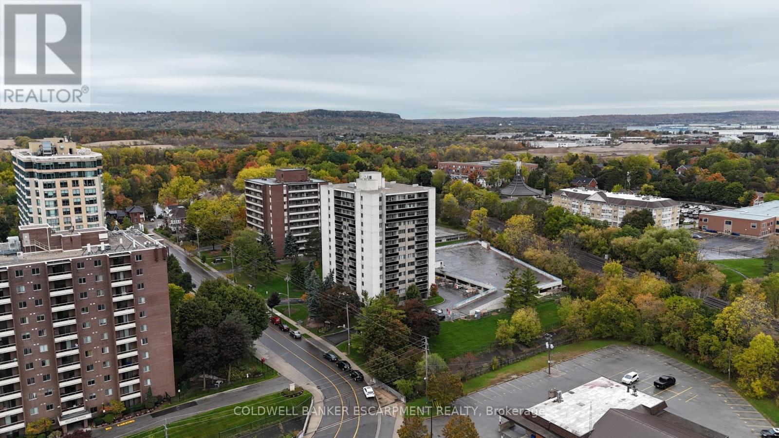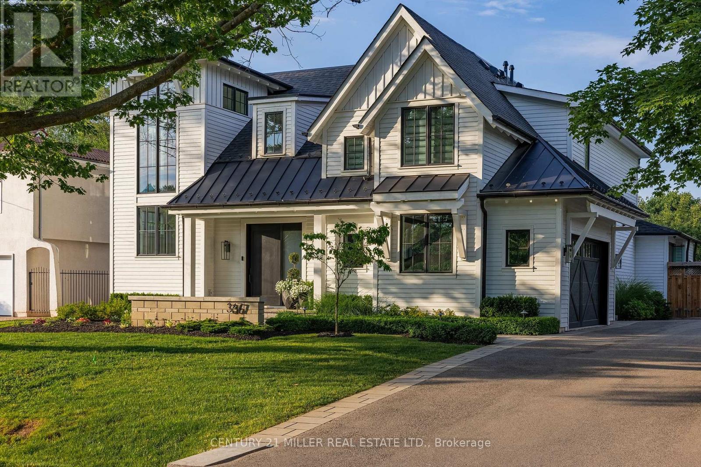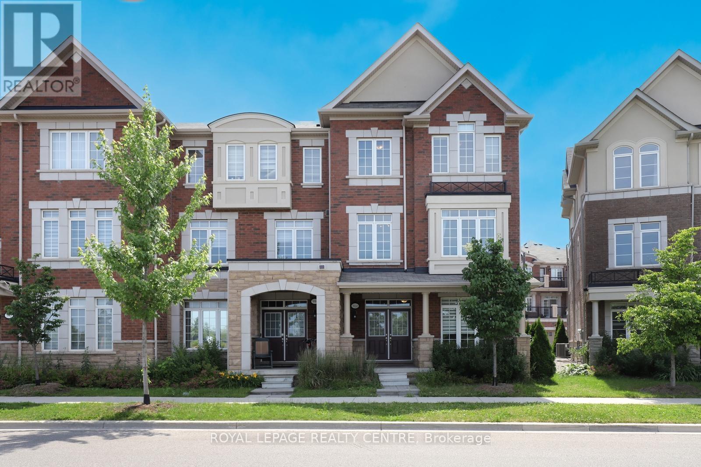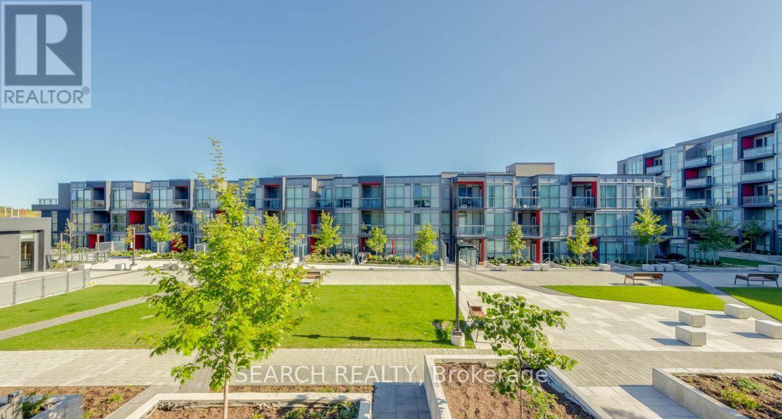- Houseful
- ON
- Oakville Wm Westmount
- L6M
- 216 3005 Pine Glen Rd
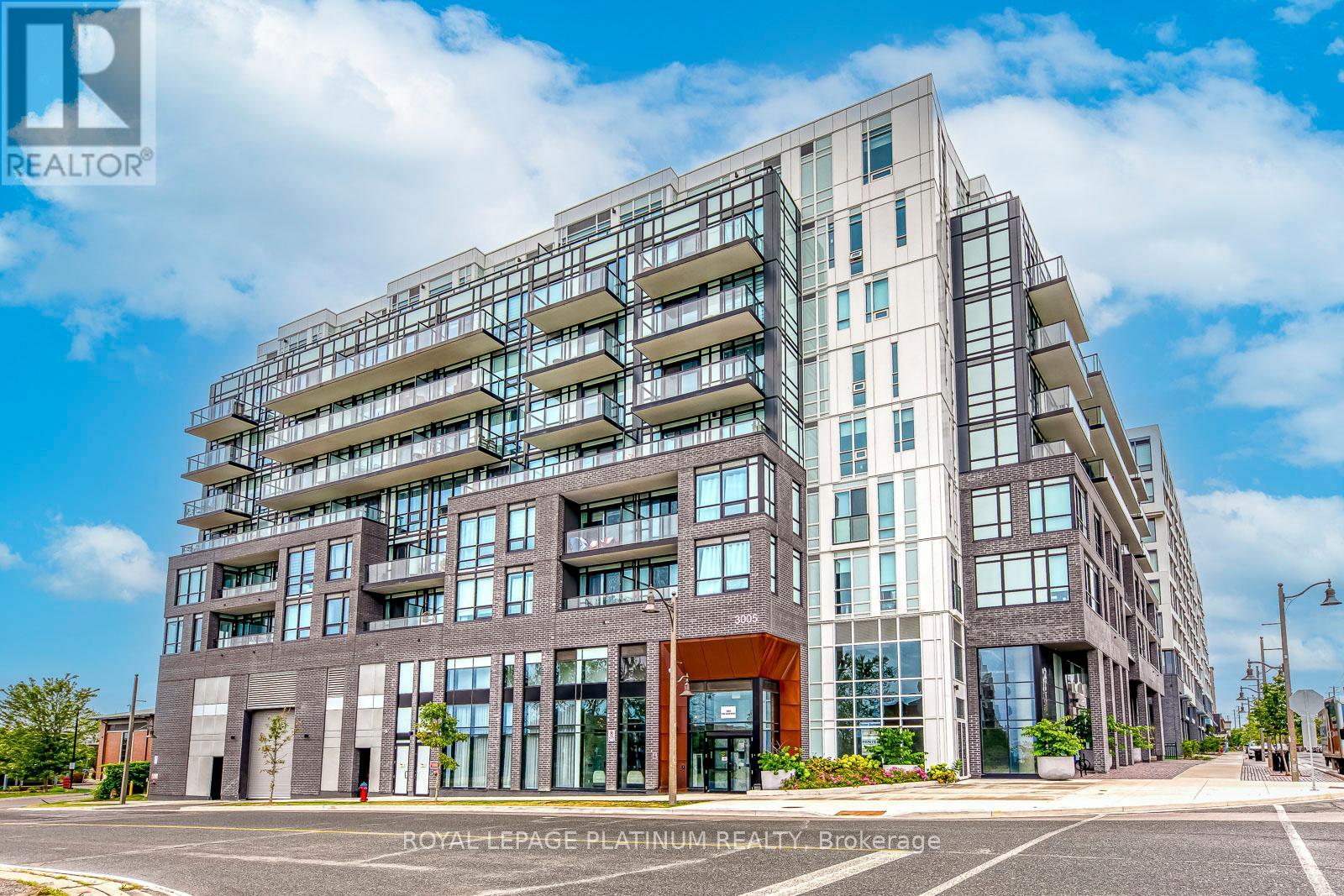
Highlights
Description
- Time on Houseful60 days
- Property typeSingle family
- Median school Score
- Mortgage payment
BE CASH FLOW POSITIVE! PRICED TO SELL, WON'T LAST FOR LONG! Looking for a large 2 bedroom, 2 bathroom SPACIOUS condo with unobstructed views? Welcome to 216 Pine Glen Dr. This 810 sq ft open concept CORNER unit with floor to ceiling windows throughout the condo bringing in loads of natural light and with its high ceilings makes the space feel even larger. Enjoy 2 full bathrooms and a open foyer area. The kitchen has stainless steel high end appliances and quartz counter tops! With no unit beside you, enjoy your private balcony with unobstructed views from your balcony. The unit also comes with owned parking spot and locker for extra storage. Residents enjoy access to premium building amenities, including a fully equipped fitness center, library/TV lounge, dining area, dog wash station and a landscaped outdoor terrace perfect for entertaining or relaxing. The Bronte in the Palermo West area of Oakville! Minutes from Bronte Go, Montessori schools, French schools, parks all around! This is a beautiful family neighborhood! Minutes from Oakville Trafalgar Hospital, 407 & 403! Low rise 8 storey building w/129 units! Built in 2023 this is perfect for a first time home buyer or an investor looking for a large 2 bedroom corner unit! MOTIVATED SELLERS! RENTAL INCOME PRESENTLY RECEIVING $3000 MONTHLY. YOU CAN BE CASH POSITIVE! (id:63267)
Home overview
- Cooling Central air conditioning
- Heat source Natural gas
- Heat type Forced air
- # parking spaces 1
- Has garage (y/n) Yes
- # full baths 2
- # total bathrooms 2.0
- # of above grade bedrooms 2
- Flooring Laminate
- Community features Pet restrictions
- Subdivision 1019 - wm westmount
- Lot size (acres) 0.0
- Listing # W12356778
- Property sub type Single family residence
- Status Active
- Kitchen 2.84m X 3.13m
Level: Main - Living room 3.6m X 3.2m
Level: Main - 2nd bedroom 3.2m X 2.98m
Level: Main - Primary bedroom 3.18m X 3.08m
Level: Main
- Listing source url Https://www.realtor.ca/real-estate/28760487/216-3005-pine-glen-road-oakville-wm-westmount-1019-wm-westmount
- Listing type identifier Idx

$-882
/ Month

