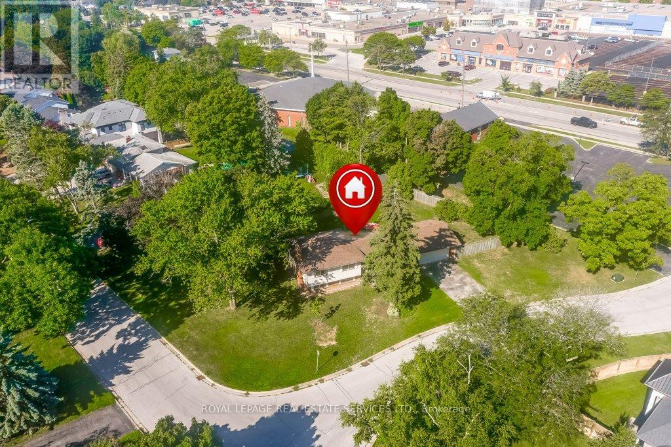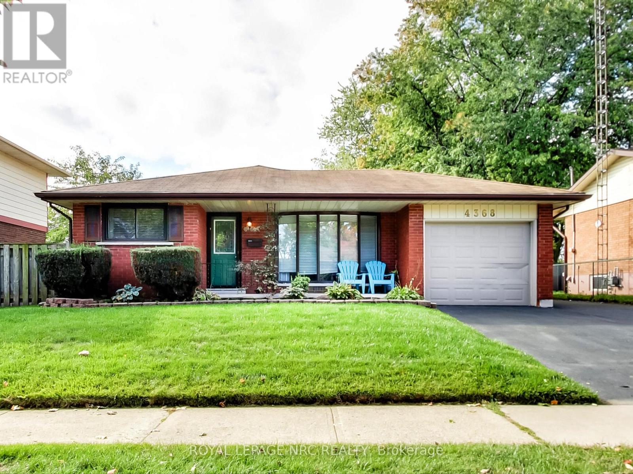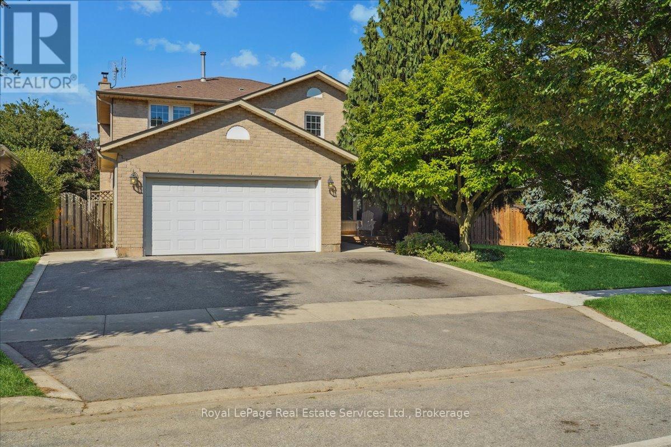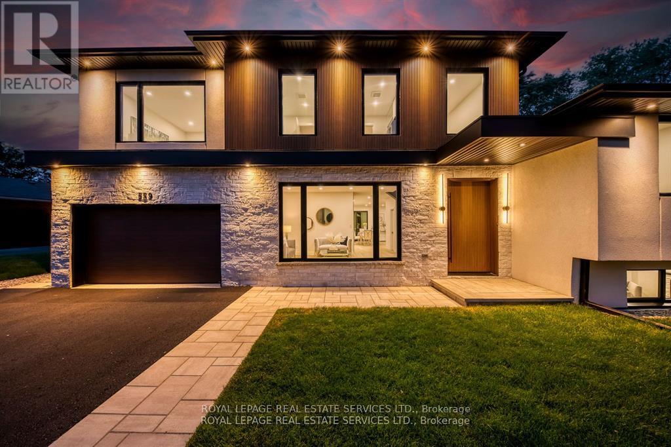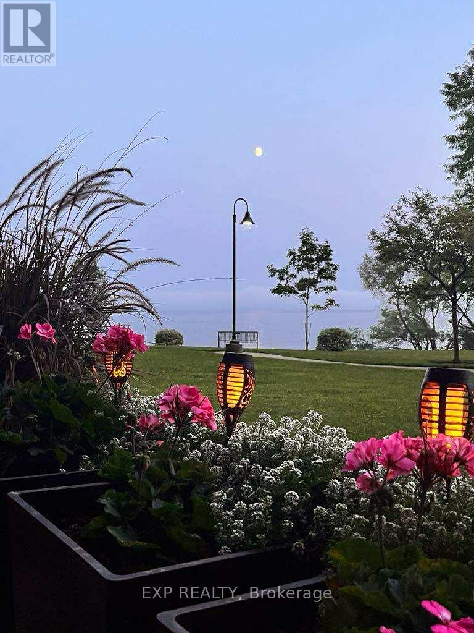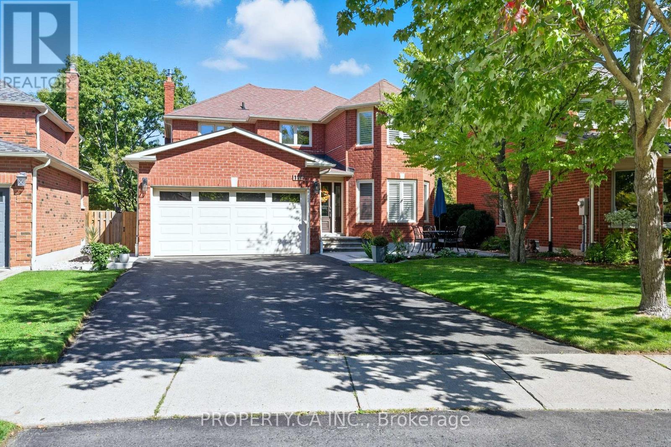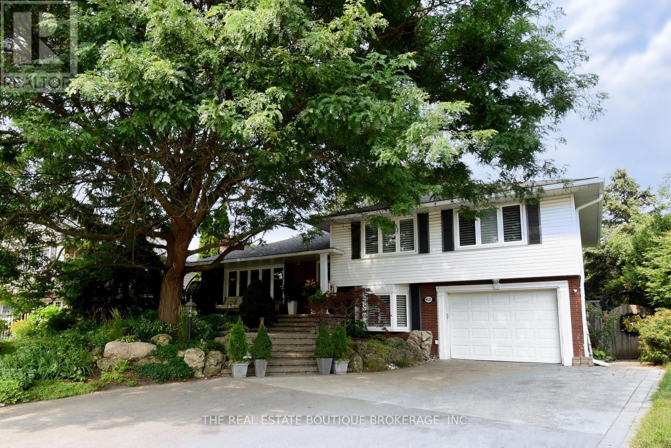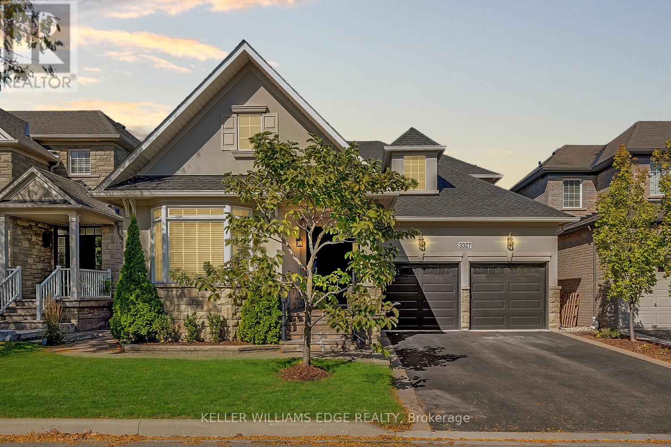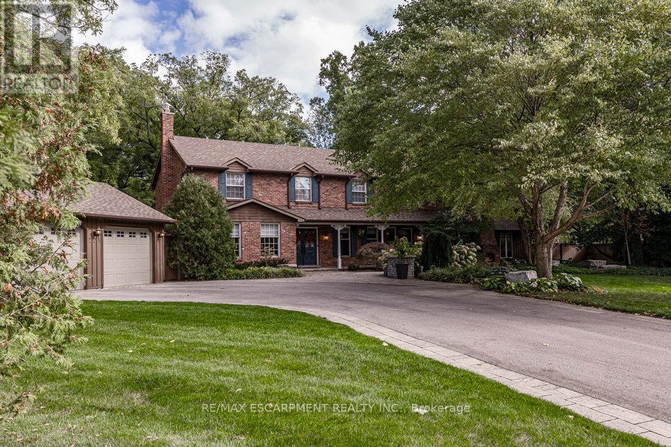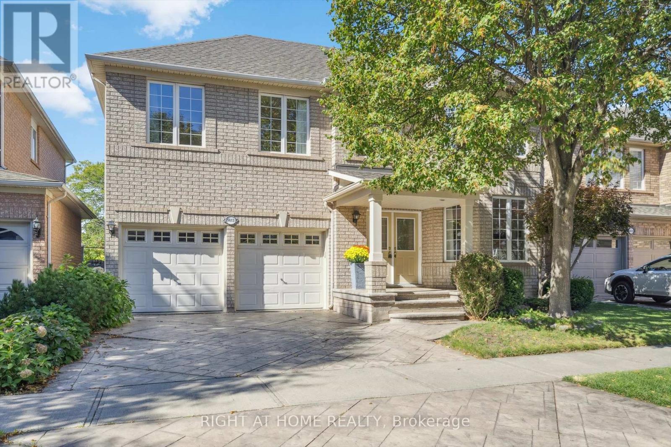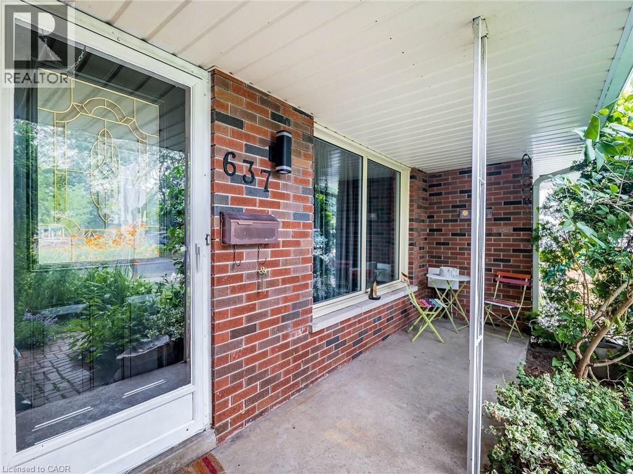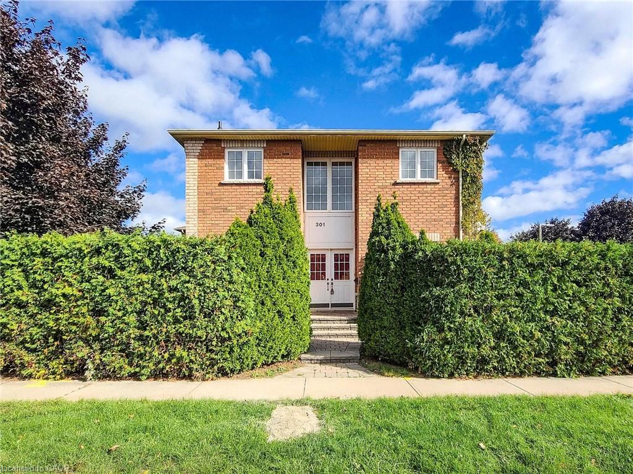
Highlights
Description
- Home value ($/Sqft)$624/Sqft
- Time on Housefulnew 32 hours
- Property typeResidential
- StyleTwo story
- Neighbourhood
- Median school Score
- Year built2005
- Garage spaces2
- Mortgage payment
Charming detached Friendly family oriented Neighborhood close to the lake. Well kept 4 Bedrooms with Double Car Garage On A Quiet Cul-De-Sac Prestigious Bronte Area! 9' Ceiling! Hardwood Floors Throughout! Solid Wood Staircase! Modern Gourmet Kitchen with stainless steel Appliances, Huge Breakfast Area, Tumbled Marble Backsplash, Designer's Tiles, Sliding door walk out to backyard deck! Large separate family room with a gas fireplace and step out to a private patio wrap around by green bush fence. Open concept dining and living room with lots of window facing to south and west full of the nature lighting. 2 Walkouts To Private Landscaped back yard. Upper level large primary bedroom offers 5PC ensuite bath and walk in closet. 2nd large bedroom with semi - ensuite 3pc bath, double door closet with lots of window. Partially Finished Basement with one Bedroom. Plenty unfinished basement space can be complete renovate your own way. Double garage has side door easy access to the back yard.
Home overview
- Cooling Central air
- Heat type Forced air, natural gas
- Pets allowed (y/n) No
- Sewer/ septic Sewer (municipal)
- Construction materials Brick
- Foundation Poured concrete
- Roof Asphalt shing
- Exterior features Landscaped, seasonal living, separate hydro meters, year round living
- # garage spaces 2
- # parking spaces 4
- Has garage (y/n) Yes
- Parking desc Attached garage, garage door opener, built-in
- # full baths 2
- # half baths 1
- # total bathrooms 3.0
- # of above grade bedrooms 5
- # of below grade bedrooms 1
- # of rooms 12
- Appliances Water heater owned, dishwasher, dryer, range hood, refrigerator, stove, washer
- Has fireplace (y/n) Yes
- Laundry information In-suite
- Interior features Central vacuum, auto garage door remote(s), ceiling fan(s), separate hydro meters, water meter
- County Halton
- Area 1 - oakville
- Water source Municipal, municipal-metered
- Zoning description Rl5-0
- Lot desc Urban, ample parking, corner lot, cul-de-sac, highway access, landscaped, major anchor, major highway, marina, park, playground nearby, public parking, public transit, quiet area, rec./community centre, school bus route, schools, trails
- Lot dimensions 54.76 x 100.29
- Approx lot size (range) 0 - 0.5
- Basement information Full, partially finished
- Building size 2372
- Mls® # 40774642
- Property sub type Single family residence
- Status Active
- Virtual tour
- Tax year 2025
- Bathroom Second
Level: 2nd - Bathroom Second
Level: 2nd - Primary bedroom Second
Level: 2nd - Bedroom Double closet
Level: 2nd - Bedroom Second
Level: 2nd - Bedroom large closet
Level: 2nd - Bedroom window
Level: Basement - Family room Sliding door to the interlocking back yeard
Level: Main - Dining room Main
Level: Main - Living room Main
Level: Main - Kitchen Sliding door to the backyard deck. Eat in kitchen
Level: Main - Bathroom Main
Level: Main
- Listing type identifier Idx

$-3,947
/ Month

