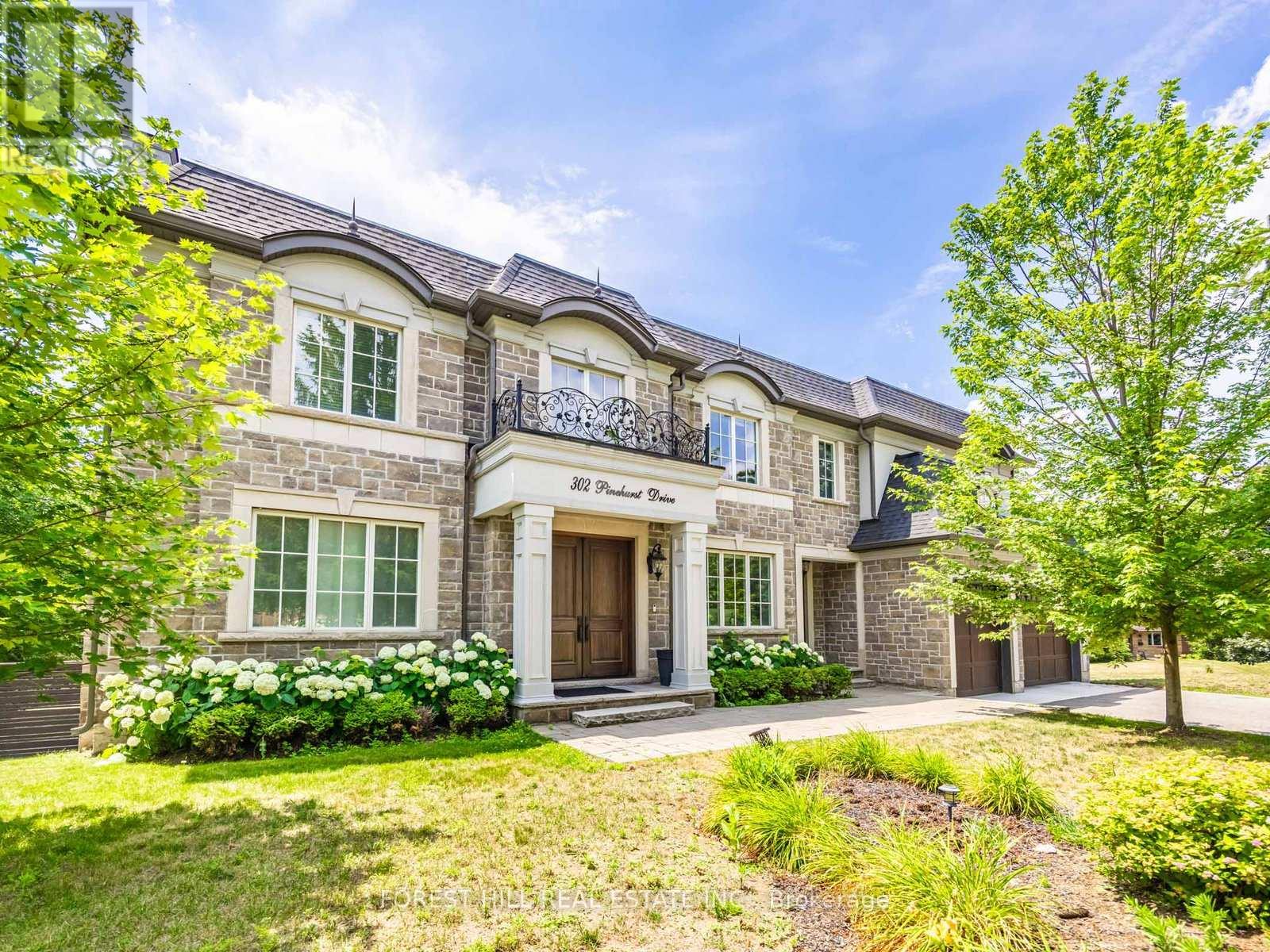
Highlights
Description
- Time on Houseful46 days
- Property typeSingle family
- Neighbourhood
- Median school Score
- Mortgage payment
Stunning custom-built residence in prime Eastlake, Southeast Oakville, offering 4,140 sq ft of luxury living space on a private, sun-filled lot. Designed with a spacious side centre hall layout, this home features an expansive kitchen and family room with direct walkout to a covered 335 sq ft deck with gas line, perfect for entertaining. Backyard offers mature landscaping with room to add a pool, creating your own private oasis. The main floor includes a formal living room, dining room, and dedicated home office, balancing elegance and everyday function. Upstairs, all four spacious bedrooms feature private ensuites, complemented by a convenient second-floor laundry room. The finished lower level offers exceptional lifestyle amenities with space for two additional bedrooms, plus a home theatre, wet bar, wine cellar, and gym. Located in one of Oakville's most desirable and established neighbourhoods, this home is surrounded by winding tree-lined streets and top-rated schools: Maple Grove Public, St. Vincent, Oakville Trafalgar High School & EJ James. Convenient access to QEW, Lakeshore Road, trails, and Lake Ontario enhances the appeal of this sought-after address. Experience the perfect combination of luxury, privacy, and location in Southeast Oakville. (id:63267)
Home overview
- Cooling Central air conditioning
- Heat source Natural gas
- Heat type Forced air
- Sewer/ septic Sanitary sewer
- # total stories 2
- Fencing Fenced yard
- # parking spaces 8
- Has garage (y/n) Yes
- # full baths 6
- # half baths 1
- # total bathrooms 7.0
- # of above grade bedrooms 5
- Flooring Hardwood, ceramic, carpeted
- Subdivision 1006 - fd ford
- Lot size (acres) 0.0
- Listing # W12274424
- Property sub type Single family residence
- Status Active
- 2nd bedroom 4.02m X 3.84m
Level: 2nd - 3rd bedroom 4.02m X 3.38m
Level: 2nd - Primary bedroom 5.09m X 5.09m
Level: 2nd - Laundry 3.96m X 3.13m
Level: Basement - Media room 7.19m X 6.24m
Level: Basement - Exercise room 6.1m X 3.68m
Level: Basement - 5th bedroom 5.3m X 4.48m
Level: Basement - 4th bedroom 3.93m X 3.9m
Level: Basement - Family room 8.13m X 6.88m
Level: Basement - Office 3.68m X 3.66m
Level: Main - Eating area 4.96m X 4.62m
Level: Main - Family room 8.38m X 4.62m
Level: Main - Living room 4.45m X 3.68m
Level: Main - Dining room 5.54m X 4.545m
Level: Main - Kitchen 4.96m X 4.62m
Level: Main
- Listing source url Https://www.realtor.ca/real-estate/28583375/302-pinehurst-drive-w-oakville-fd-ford-1006-fd-ford
- Listing type identifier Idx

$-13,040
/ Month












