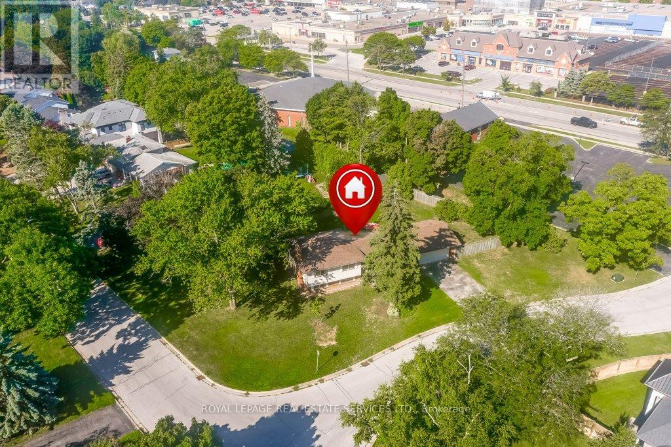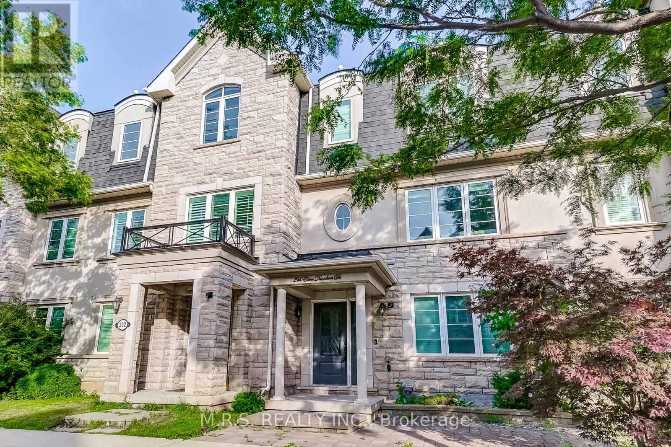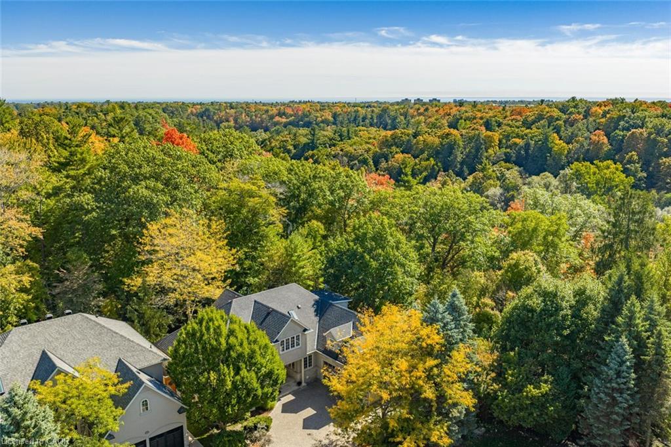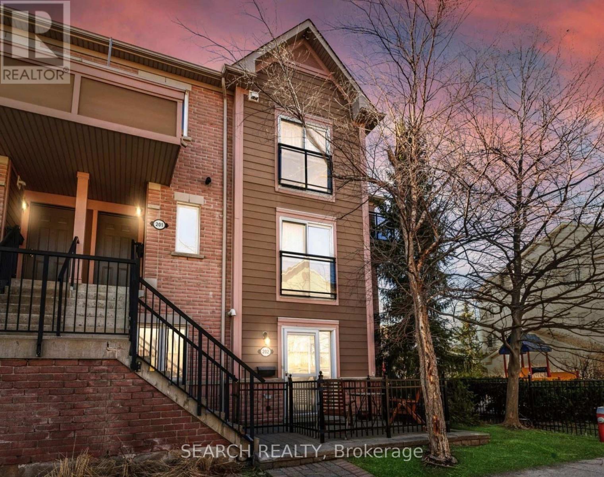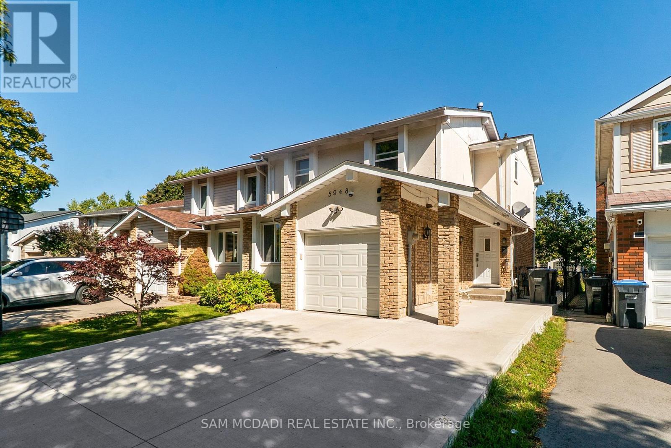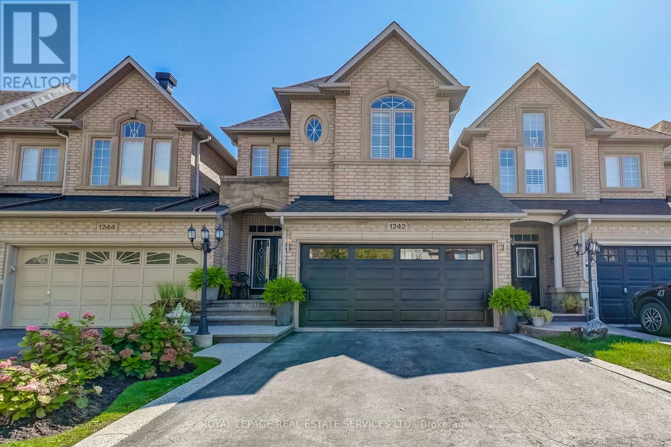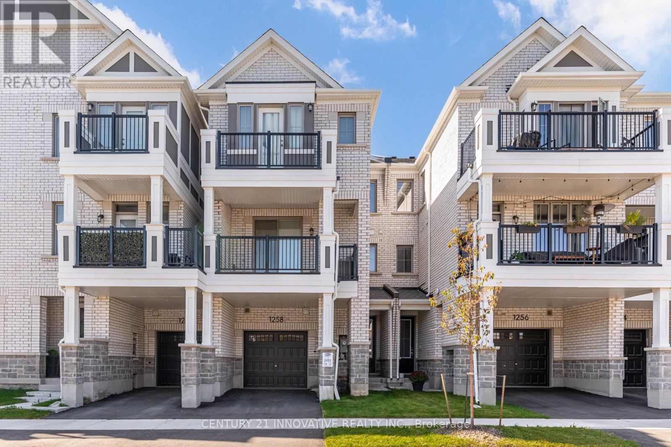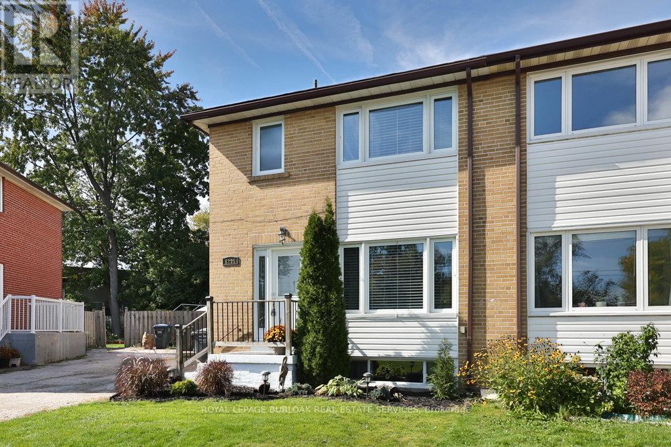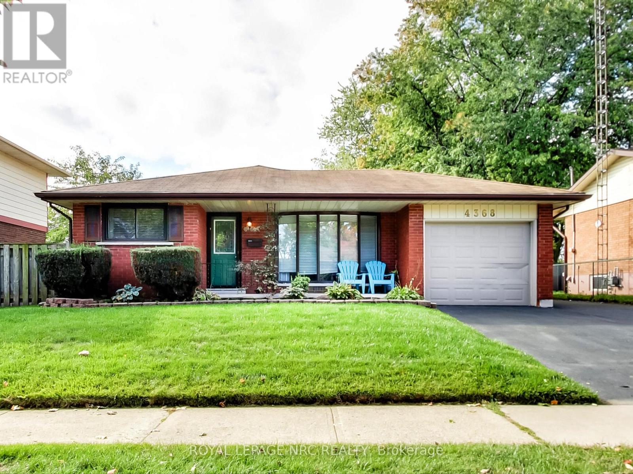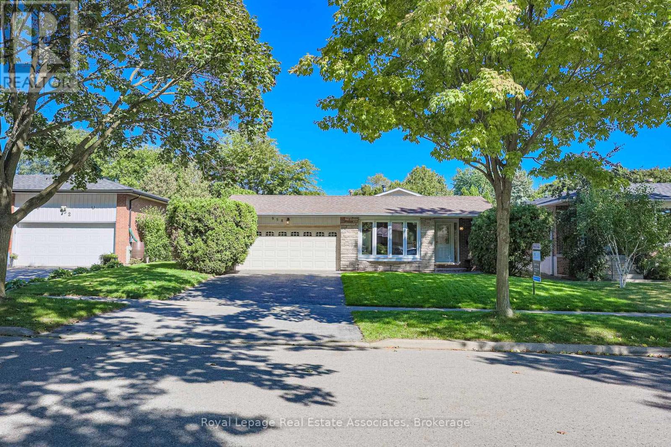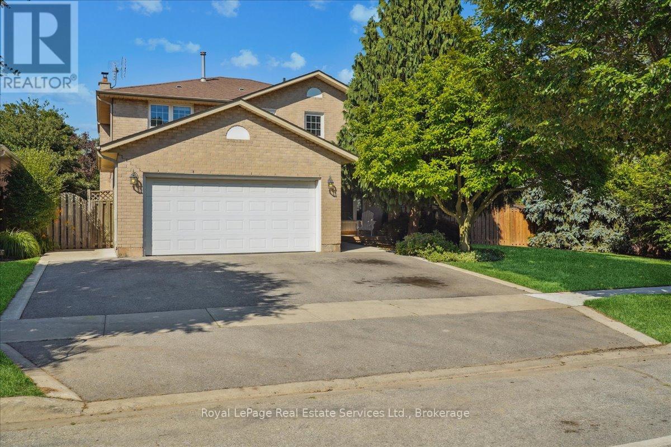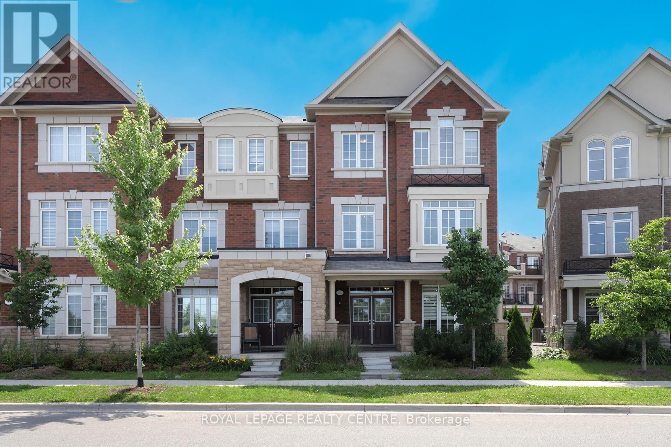
Highlights
Description
- Time on Houseful15 days
- Property typeSingle family
- Neighbourhood
- Median school Score
- Mortgage payment
Experience Luxury Living In This Stunning End-Unit Executive Townhouse In Oakville's Coveted Community! This Bright & Immaculate 2056 Sq Ft Home Boasts 9 Ceilings On The Main Floor. 3 Bedrooms, 4 Baths & A 2-Car Garage & Walkout Balcony. The Spacious Living/Dining Room Showcases A Picturesque Window Framing A Breathtaking View Of A Serene Pond. The Kitchen Is Perfect For Entertaining, With A Breakfast Bar, Stainless Steel Appliances & Walkout Access To A Sun-Filled Deck, Ideal For Summer Gatherings. On Main Floor, The Cozy Family Room Enhances The Homes Charm With A Stunning Pond View. Conveniently Located With Easy Access To Major Highways And The Go Station. Just Minutes From Top-Rated Schools, Scenic Trails, Parks, Hospital, Shopping & Recreation Centre. The Location Offers The Perfect Blend Of Accessibility And Community Amenities. This Remarkable Townhouse Offers A Perfect Blend Of Elegance, Comfort & Outdoor Beauty And Truly Encompasses Everything You Are Looking For! Please Note: Photos Are From Previous Staging. (id:63267)
Home overview
- Cooling Central air conditioning
- Heat source Natural gas
- Heat type Forced air
- Sewer/ septic Sanitary sewer
- # total stories 3
- # parking spaces 2
- Has garage (y/n) Yes
- # full baths 2
- # half baths 2
- # total bathrooms 4.0
- # of above grade bedrooms 3
- Flooring Carpeted, ceramic, hardwood
- Community features Community centre
- Subdivision 1008 - go glenorchy
- Lot size (acres) 0.0
- Listing # W12411408
- Property sub type Single family residence
- Status Active
- Dining room 4.88m X 5.74m
Level: 2nd - Kitchen 4.52m X 2.69m
Level: 2nd - Eating area 3.86m X 3.05m
Level: 2nd - Living room 4.88m X 5.74m
Level: 2nd - 2nd bedroom 3.1m X 2.74m
Level: 3rd - 3rd bedroom 3.2m X 2.9m
Level: 3rd - Primary bedroom 4.42m X 3.35m
Level: 3rd - Family room 4.88m X 2.9m
Level: Main
- Listing source url Https://www.realtor.ca/real-estate/28880213/3020-george-savage-avenue-oakville-go-glenorchy-1008-go-glenorchy
- Listing type identifier Idx

$-2,853
/ Month

