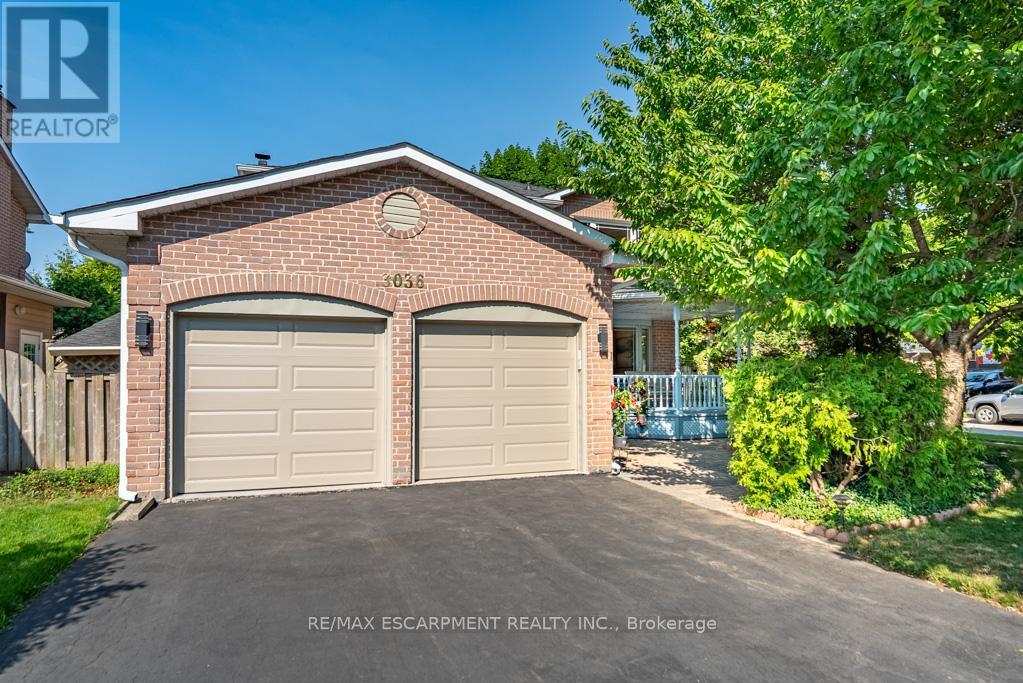
Highlights
Description
- Time on Houseful46 days
- Property typeSingle family
- Neighbourhood
- Median school Score
- Mortgage payment
Set on a desirable corner lot on a quiet, family-friendly street, this charming 3+1 bedroom home offers a spacious and functional layout with thoughtful updates throughout. The bright, open-concept kitchen and dining area features granite countertops and ample storageperfect for everyday living and entertaining. A cozy family room with a wood-burning fireplace invites you to relax, while the separate formal dining area is ideal for gatherings. There is also a main floor mud/laundry room with garage access. Enjoy the charming front porchperfect for morning coffee or evening unwinding. Upstairs, youll find three generous bedrooms, including a primary suite with a renovated ensuite featuring a standalone soaker tub and walk-in closet. A stylish 4-piece main bathroom serves the additional bedrooms. The finished basement offers great versatility with a bedroom suited to a full bathroom having a bathtub with jets and shower combo, as well as extra office room and living space.There is also lower-level laundry with plenty of storage space. Step outside to a private, fenced backyard with a deck perfect for summer entertaining. Located near Bronte Harbour, top-rated schools, GO train, Provincial Park, shopping malls, and scenic walking trails,this well-maintained home blends comfort, charm, and convenience. (id:63267)
Home overview
- Cooling Central air conditioning
- Heat source Natural gas
- Heat type Forced air
- Sewer/ septic Septic system
- # total stories 2
- # parking spaces 6
- Has garage (y/n) Yes
- # full baths 3
- # half baths 1
- # total bathrooms 4.0
- # of above grade bedrooms 4
- Subdivision 1001 - br bronte
- Lot size (acres) 0.0
- Listing # W12379838
- Property sub type Single family residence
- Status Active
- Primary bedroom 5.59m X 3.43m
Level: 2nd - Bathroom Measurements not available
Level: 2nd - Bedroom 3.28m X 4.6m
Level: 2nd - Bathroom Measurements not available
Level: 2nd - Bedroom 3.86m X 2.84m
Level: 2nd - Cold room 1.22m X 5.77m
Level: Basement - Utility 2.24m X 3.45m
Level: Basement - Bathroom Measurements not available
Level: Basement - Recreational room / games room 5.13m X 5.89m
Level: Basement - Bedroom 3.84m X 3.28m
Level: Basement - Office 2.51m X 3.2m
Level: Basement - Bathroom Measurements not available
Level: Main - Dining room 4.72m X 3.07m
Level: Main - Kitchen 4.39m X 3.2m
Level: Main - Living room 5.26m X 3.38m
Level: Main - Laundry 1.32m X 2.18m
Level: Main - Eating area 3.63m X 3.43m
Level: Main
- Listing source url Https://www.realtor.ca/real-estate/28811856/3036-swansea-drive-oakville-br-bronte-1001-br-bronte
- Listing type identifier Idx

$-3,733
/ Month












