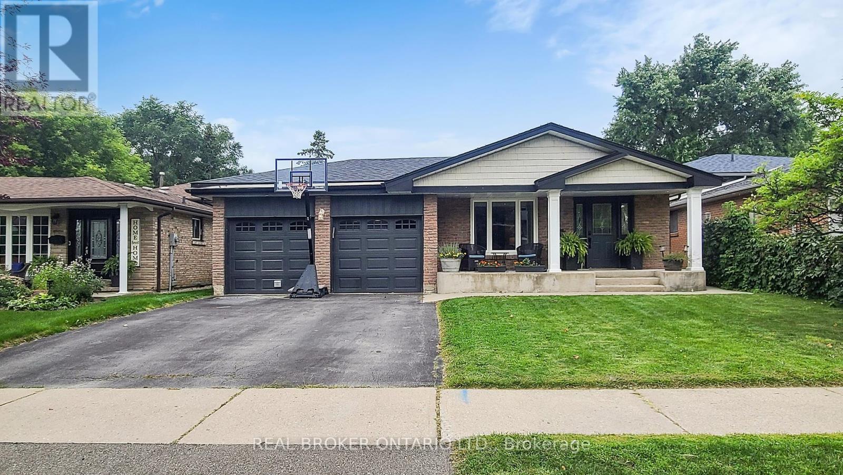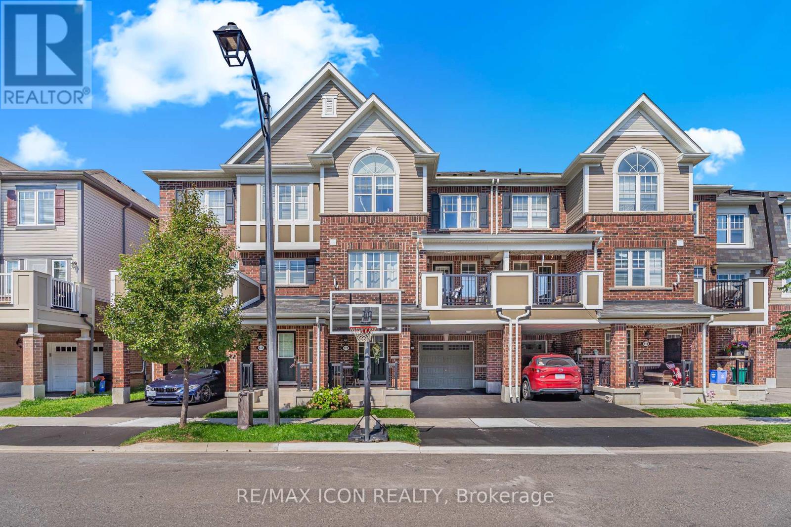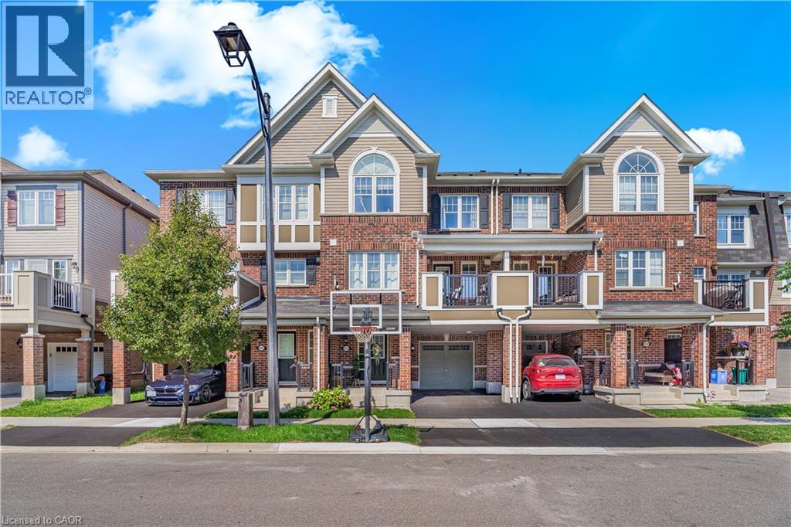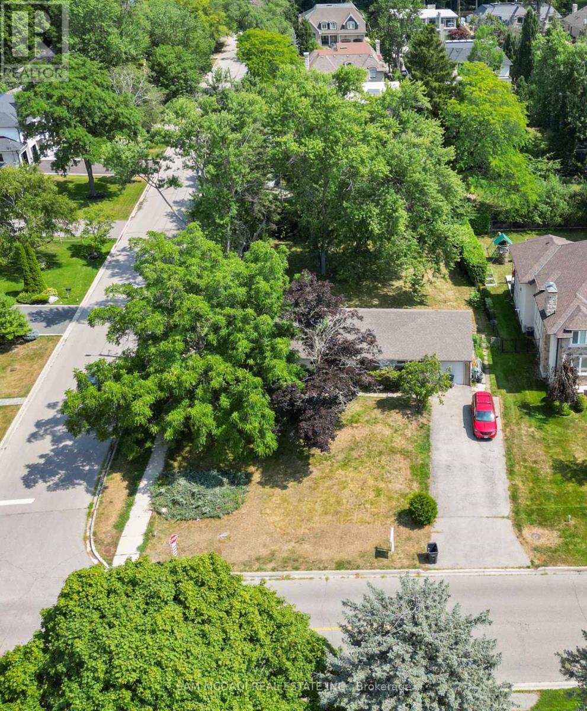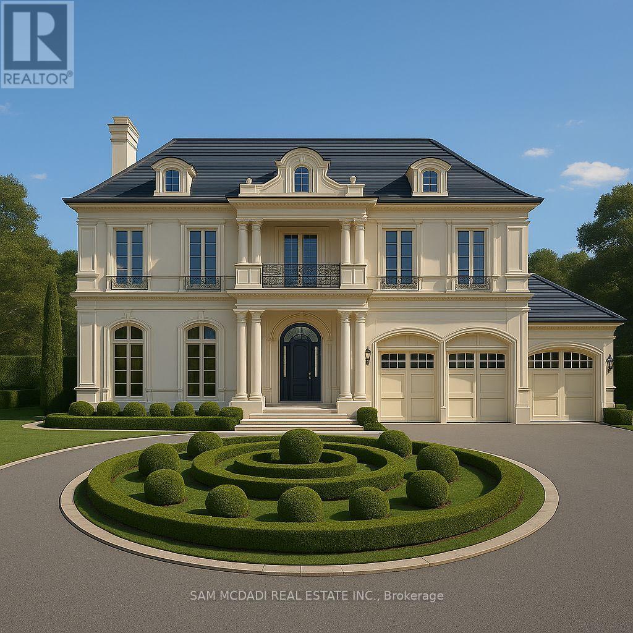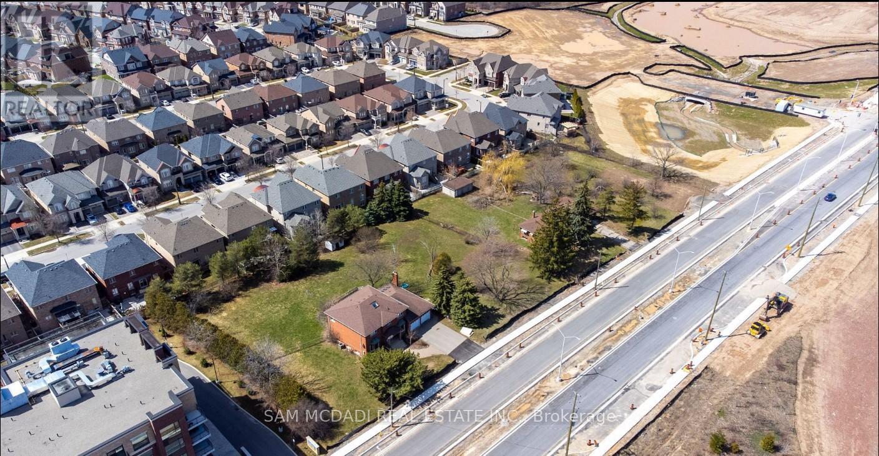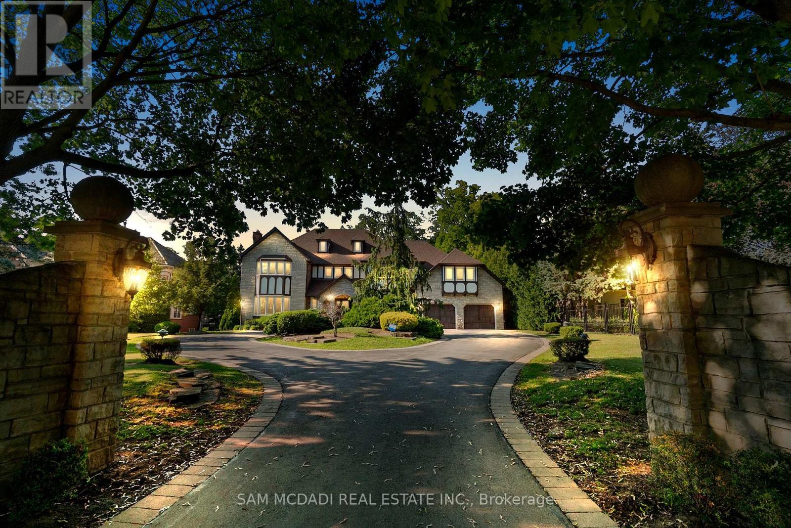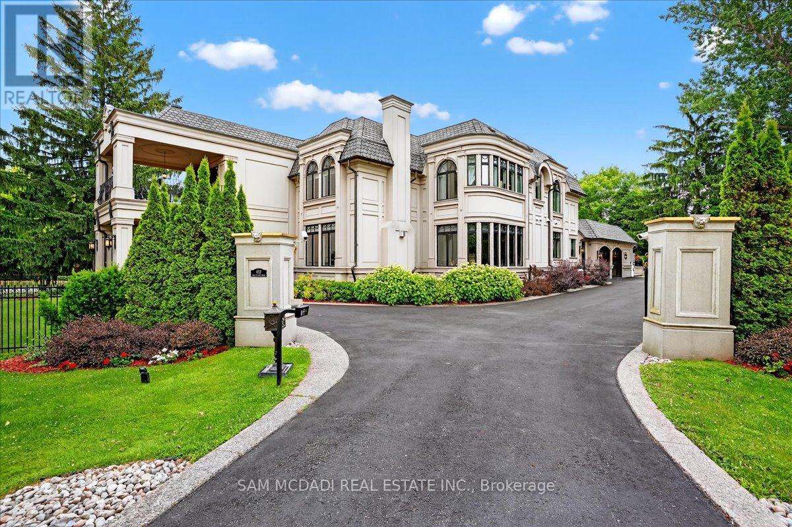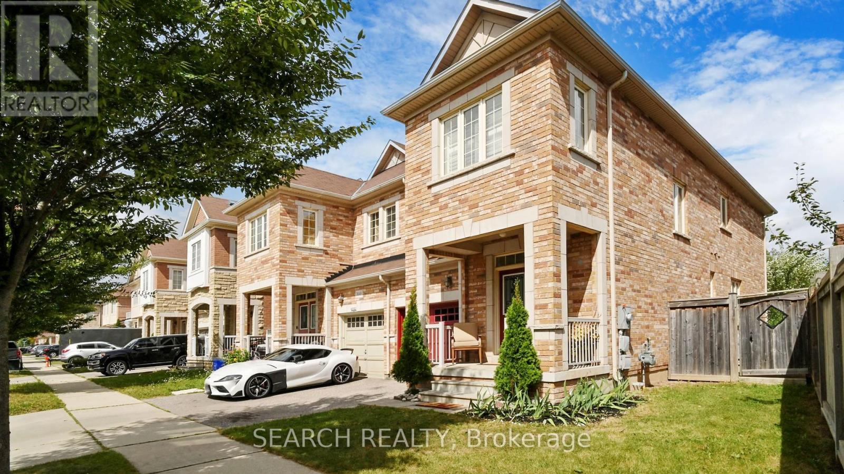
Highlights
Description
- Time on Houseful16 days
- Property typeSingle family
- Neighbourhood
- Median school Score
- Mortgage payment
Extremely well-maintained semi-detached home located in the prestigious Preserve Community of North Oakville. This 4-bedroom spacious home welcomes you in with a double door entry into a roomy and open foyer. The functional layout on the main floor boasts of 9 feet ceiling with a spacious living and dining room area. The kitchen provides upgraded cabinetry and quartz countertop. Breakfast area next to the kitchen is spacious enough to be used as a dinner room alternative and walks out to a deck and into the fenced backyard. The second floor includes 4 spacious bedrooms, with the primary bedroom having its own walk-in closet and a comfortable 4-piece ensuite. Professionally painted, Californian shutters and updated light fixtures makes it ready to move in straight away. Outstanding potential for the unfinished basement with large & above grade windows and high ceiling. Neighborhood with Top Rated schools, Parks, Ponds & Trails. Convenient access to transit, 407/403/QEW, shops, restaurants, Sixteen Mile Sports & Library Complex. *** A Must See*** (id:63267)
Home overview
- Cooling Central air conditioning
- Heat source Natural gas
- Heat type Forced air
- Sewer/ septic Sanitary sewer
- # total stories 2
- # parking spaces 2
- Has garage (y/n) Yes
- # full baths 2
- # half baths 1
- # total bathrooms 3.0
- # of above grade bedrooms 4
- Flooring Hardwood, ceramic, carpeted
- Community features Community centre
- Subdivision 1008 - go glenorchy
- Directions 1991115
- Lot size (acres) 0.0
- Listing # W12335155
- Property sub type Single family residence
- Status Active
- 2nd bedroom 3.07m X 3.5m
Level: 2nd - Primary bedroom 4.16m X 4.77m
Level: 2nd - 4th bedroom 3m X 2.98m
Level: 2nd - 3rd bedroom 2.97m X 3.34m
Level: 2nd - Kitchen 3.11m X 3.29m
Level: Ground - Living room 3.56m X 6.16m
Level: Ground - Eating area 3m X 3.29m
Level: Ground - Dining room 3.56m X 6.16m
Level: Ground
- Listing source url Https://www.realtor.ca/real-estate/28713286/3047-janice-drive-oakville-go-glenorchy-1008-go-glenorchy
- Listing type identifier Idx

$-3,067
/ Month

