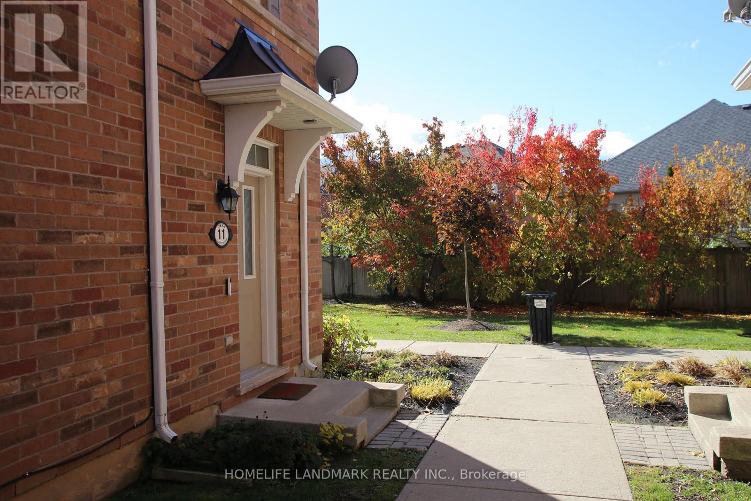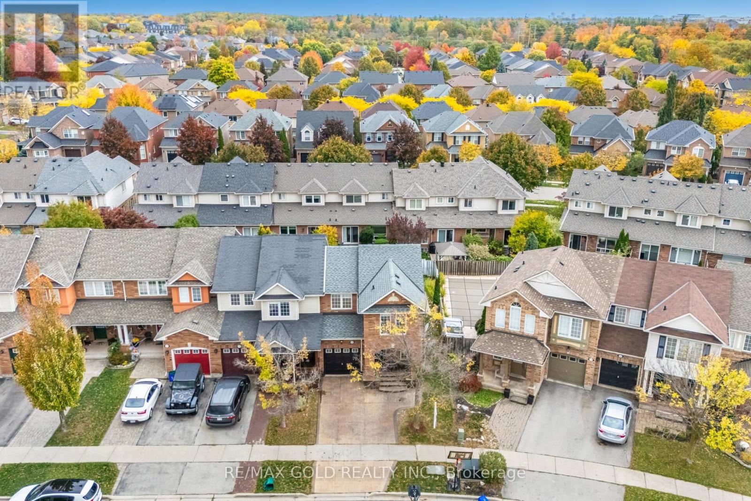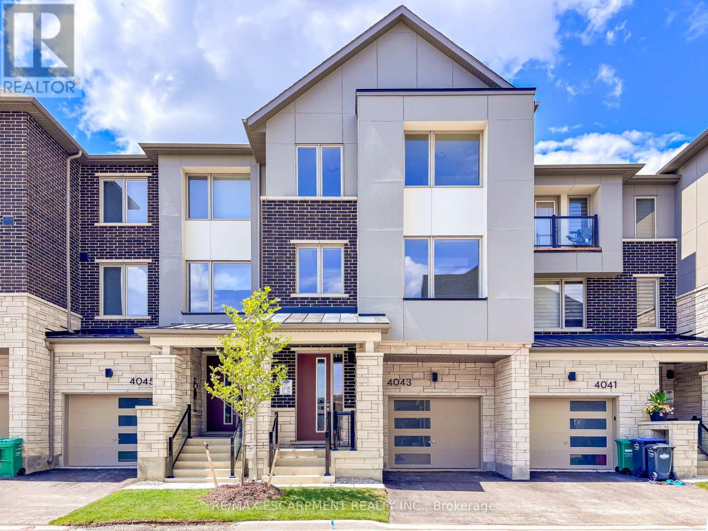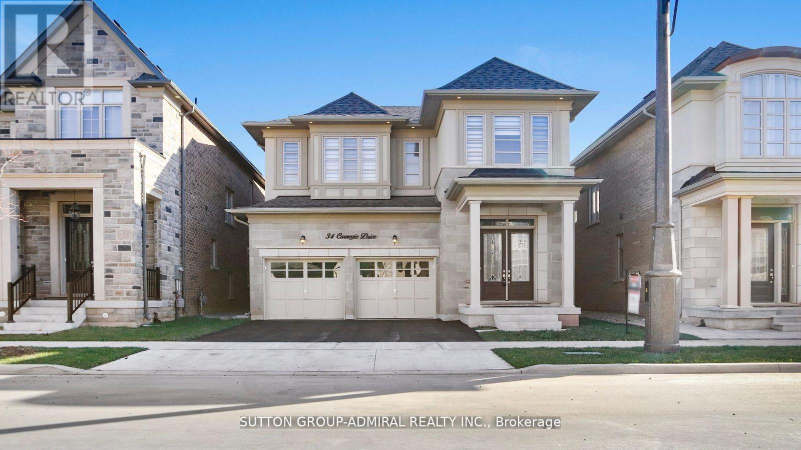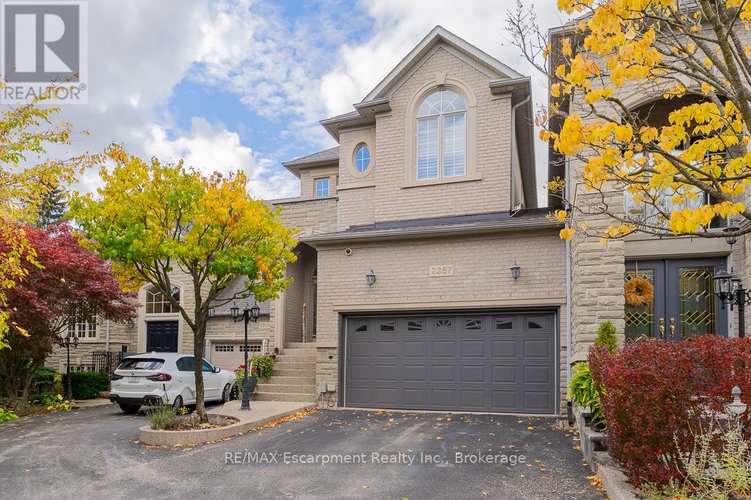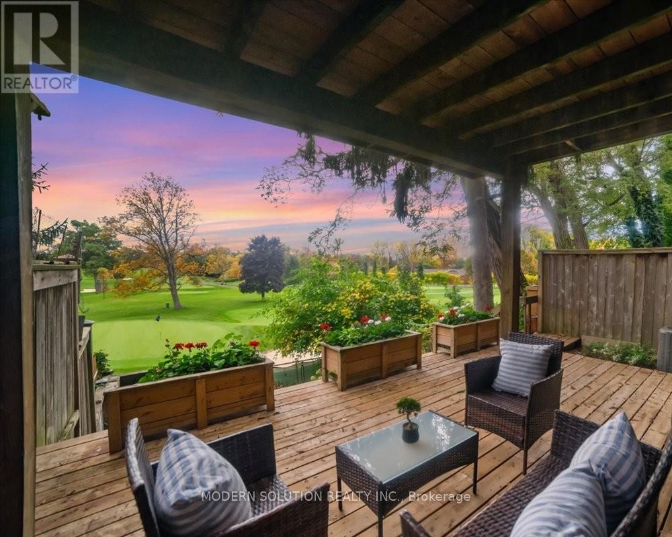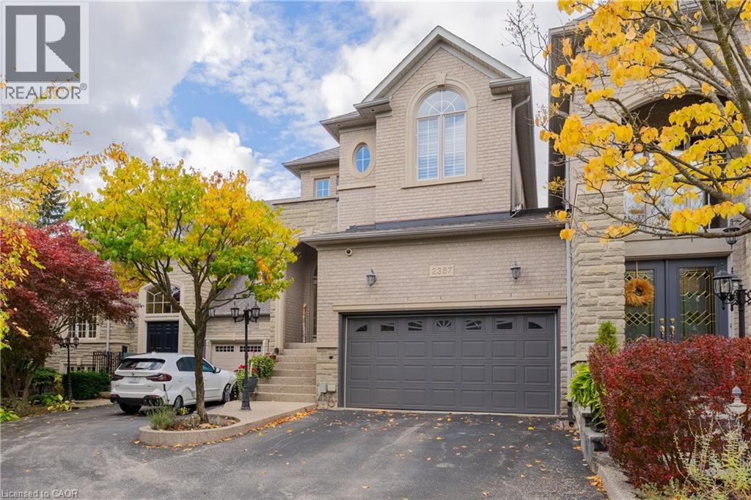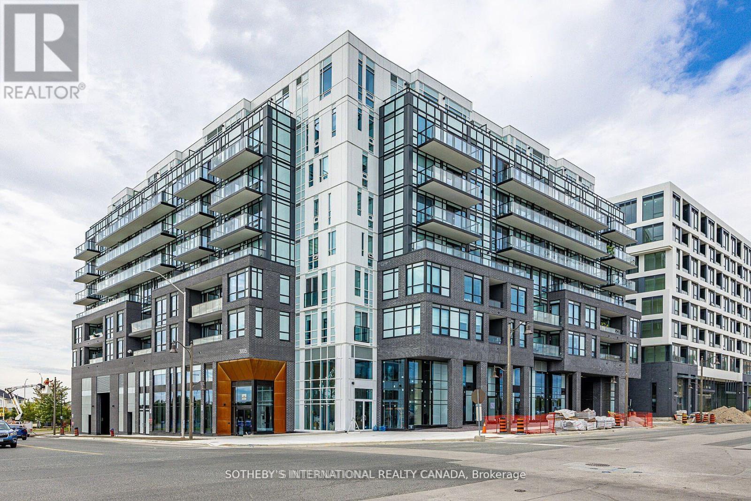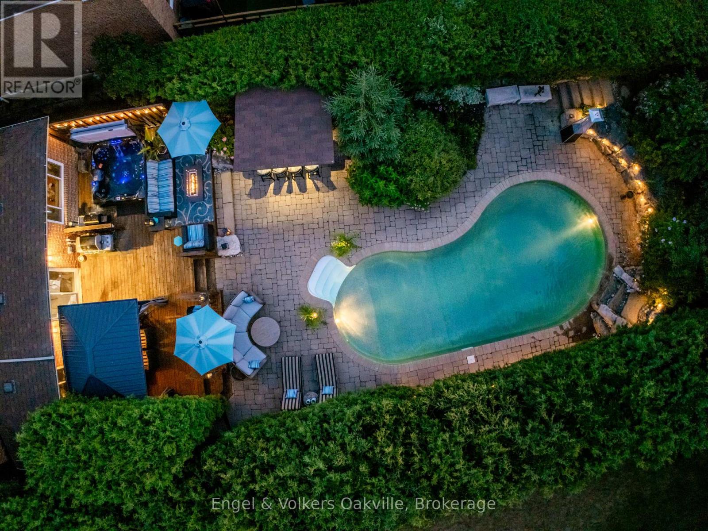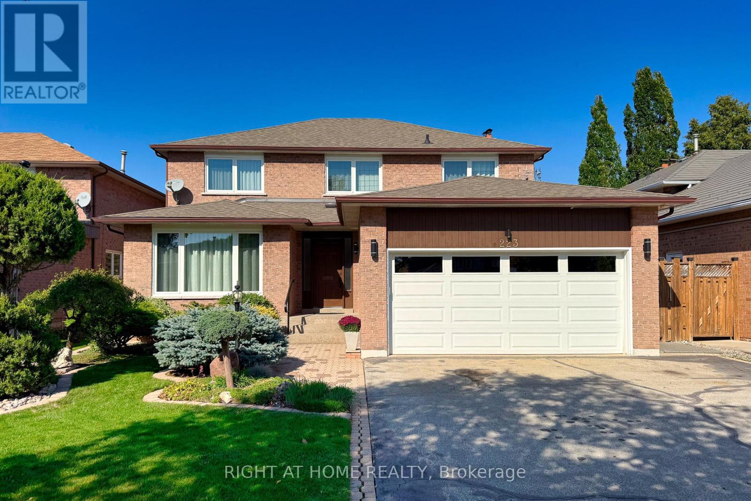- Houseful
- ON
- Oakville
- Joshua's Meadows
- 3048 Postridge Dr
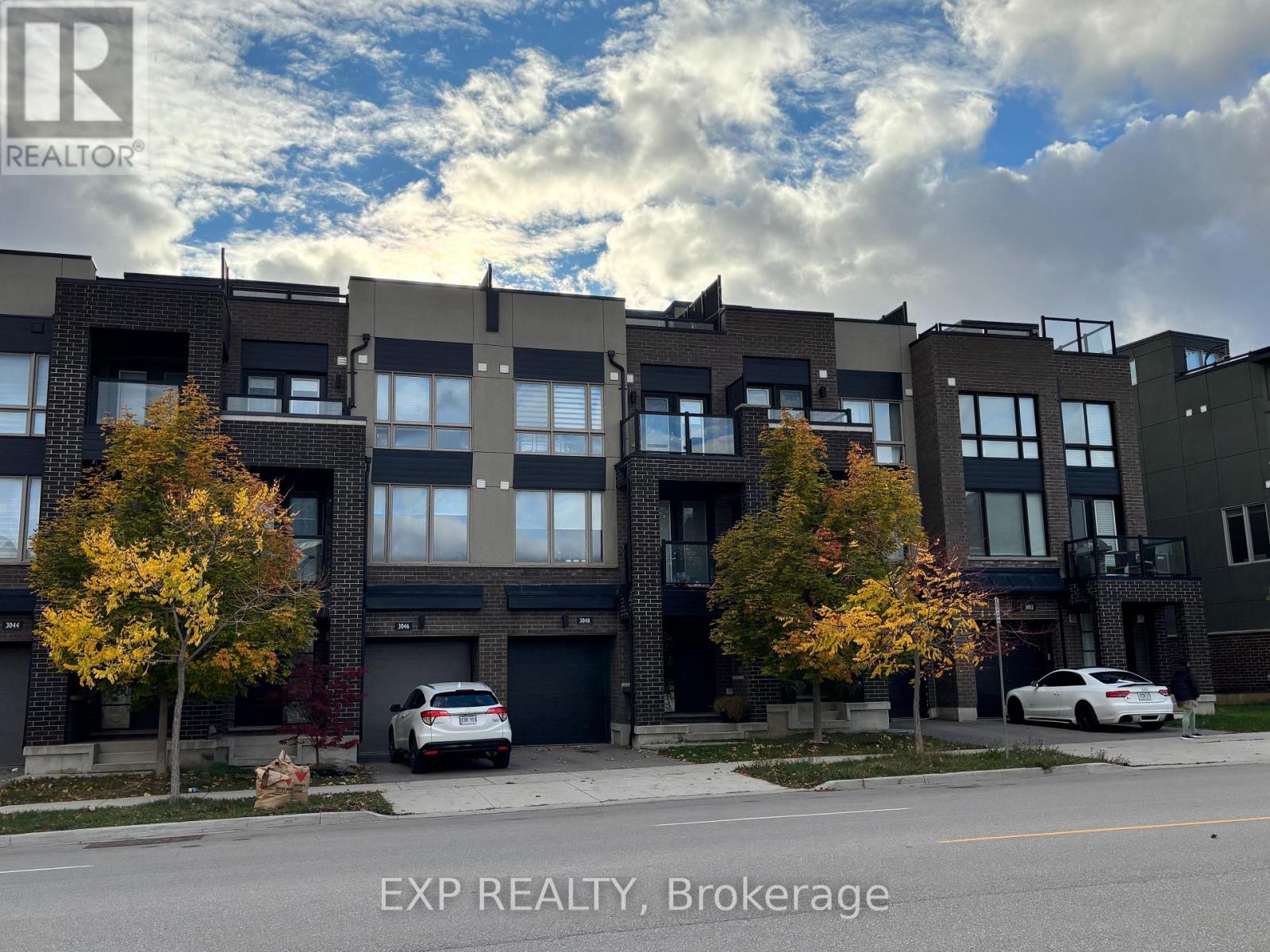
Highlights
Description
- Time on Housefulnew 4 hours
- Property typeSingle family
- Neighbourhood
- Median school Score
- Mortgage payment
100% Freehold Townhome - No Road Fees or Maintenance Fees! Perfectly located in one of Oakville's most sought-after neighbourhoods, this stunning freehold townhome offers 2 bedrooms, 3 bathrooms, and a deep single-car garage with ample storage space plus a private driveway. Designed with contemporary style and comfort in mind, the home features hardwood flooring throughout (excluding tiled areas in the kitchen and bathrooms) and elegant finishes at every turn. The open-concept living and dining area is warm and inviting, highlighted by a beautiful gas fireplace - perfect for cozy evenings. The modern kitchen showcases sleek cabinetry, stainless steel appliances, and a stylish breakfast island - a true chef's delight. Step outside to the private rooftop terrace, an ideal space for entertaining guests or relaxing while taking in the scenic views. Located close to top-rated schools, Oakville Trafalgar Memorial Hospital, shopping, dining, major highways (403/QEW/407), and public transit, this home perfectly blends style, comfort, and convenience. Don't miss your chance to own this exceptional townhome - schedule your private viewing today! (id:63267)
Home overview
- Cooling Central air conditioning
- Heat source Natural gas
- Heat type Forced air
- Sewer/ septic Sanitary sewer
- # total stories 3
- # parking spaces 2
- Has garage (y/n) Yes
- # full baths 2
- # half baths 1
- # total bathrooms 3.0
- # of above grade bedrooms 2
- Flooring Hardwood, porcelain tile
- Has fireplace (y/n) Yes
- Subdivision 1010 - jm joshua meadows
- Lot size (acres) 0.0
- Listing # W12479526
- Property sub type Single family residence
- Status Active
- Living room 4.72m X 5.46m
Level: 2nd - Kitchen 2.64m X 4.06m
Level: 2nd - Dining room 3.07m X 3.25m
Level: 2nd - Eating area 2.64m X 4.06m
Level: 2nd - 2nd bedroom 2.53m X 3.16m
Level: 3rd - Primary bedroom 3.38m X 5.81m
Level: 3rd - Laundry 2.01m X 1.85m
Level: Basement - Foyer 2.46m X 4.17m
Level: Ground - Den 2.56m X 1.37m
Level: Upper
- Listing source url Https://www.realtor.ca/real-estate/29027005/3048-postridge-drive-oakville-jm-joshua-meadows-1010-jm-joshua-meadows
- Listing type identifier Idx

$-2,237
/ Month

