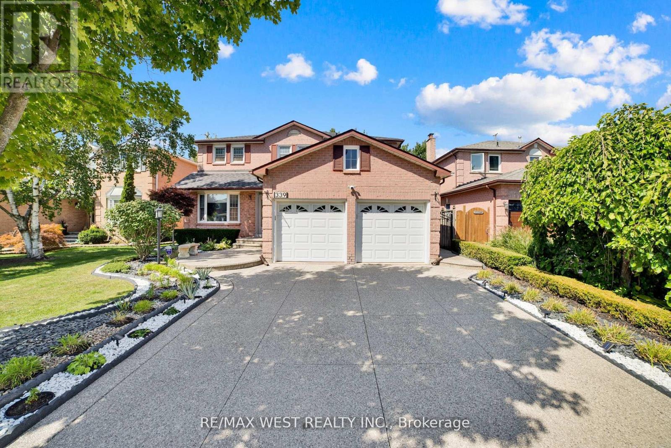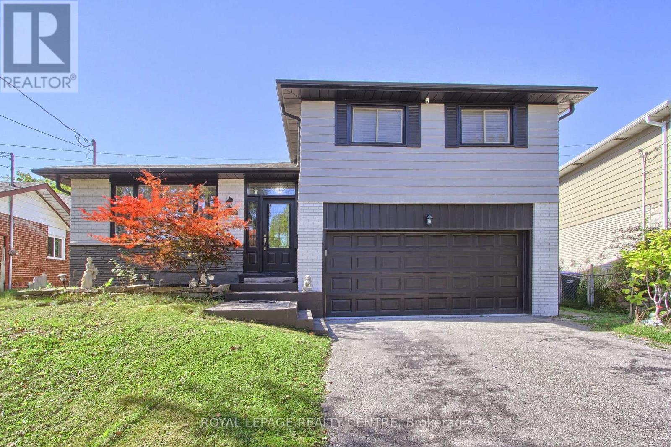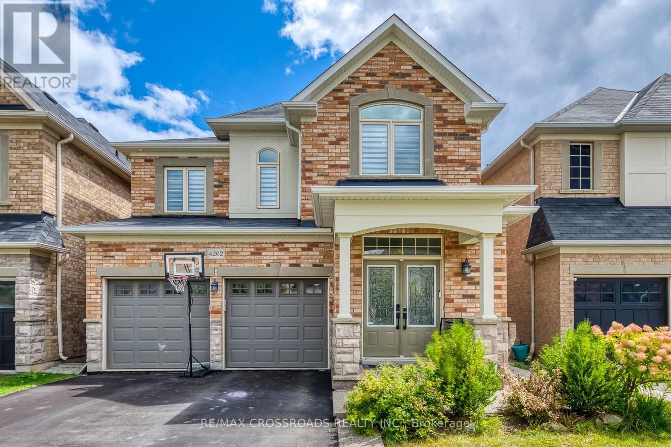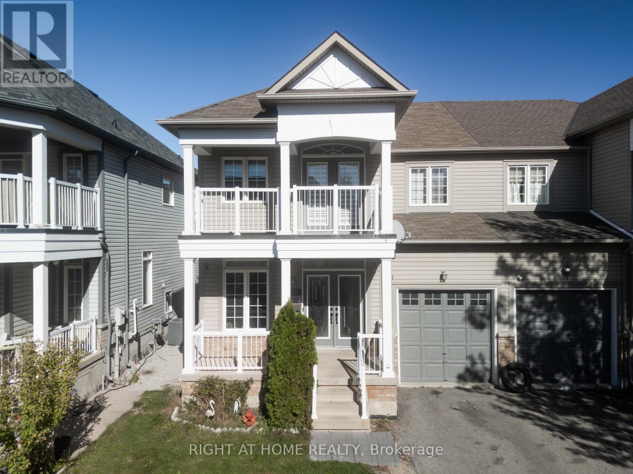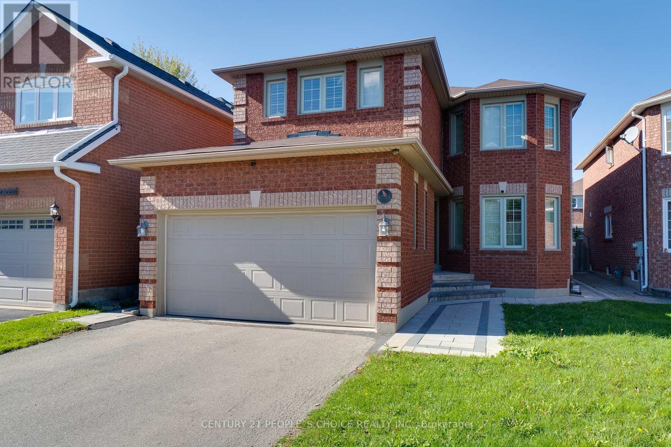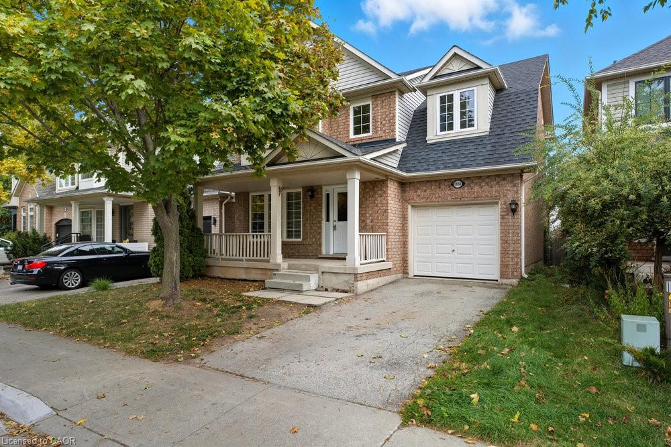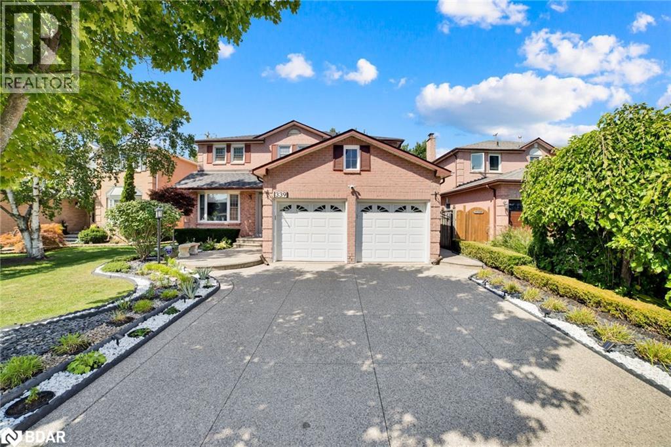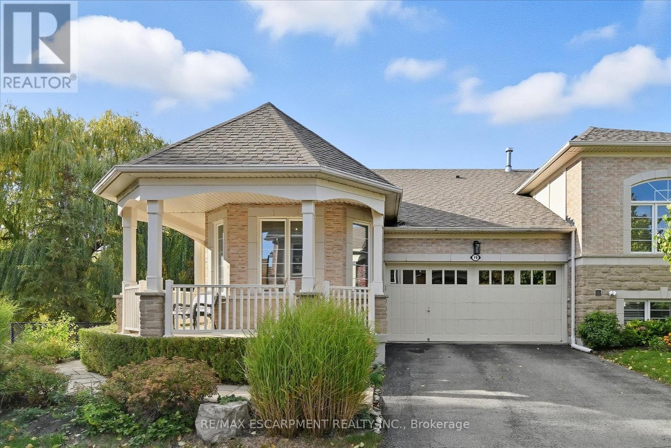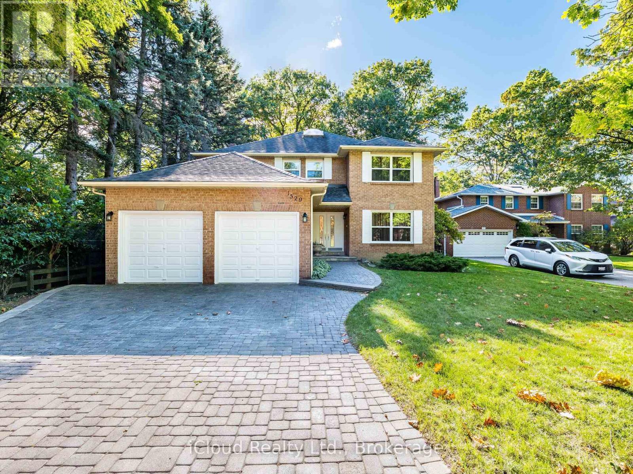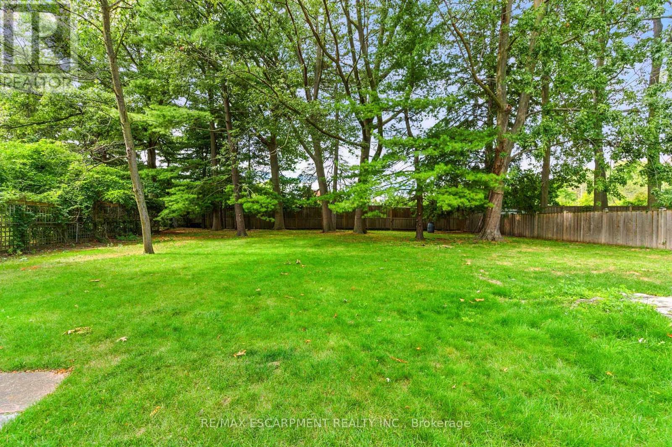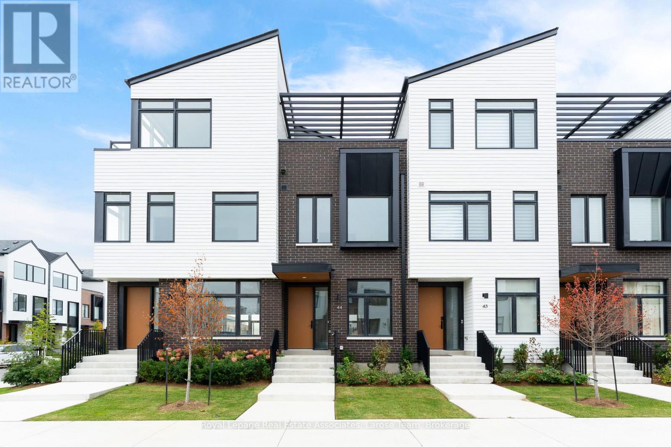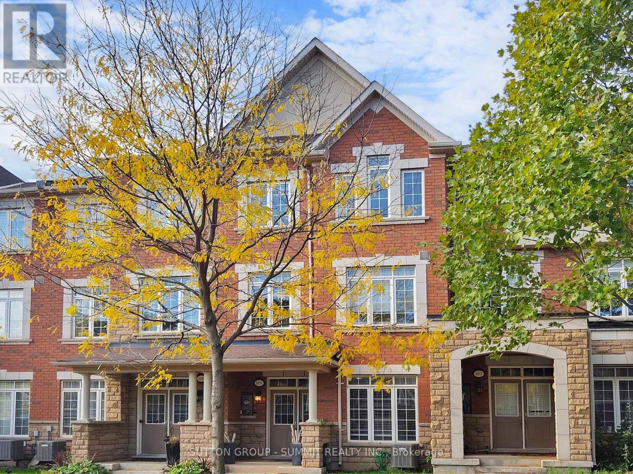
Highlights
Description
- Time on Housefulnew 3 hours
- Property typeSingle family
- Neighbourhood
- Median school Score
- Mortgage payment
Lovely FREEHOLD townhome located in the well-established PRESERVE neighborhood of Oakville.3-bedrooms, 4-bathrooms, featuring impeccably maintained open-concept living with plenty of natural light. This move-in-ready town with modern flooring. Enter on the ground floor to a spacious entry/mudroom with inside entry from the garage, ample storage and main floor laundry. The kitchen is updated with a large island, plenty of counter space, extra pantry, and an open concept floor plan with dining room, bright and sunny living room, and a cozy outdoor balcony (BBQ access). Powder room conveniently located off of the kitchen and main floor. The upper level features 3 spacious bedrooms with two full bathrooms. This home offers two car garage parking. Located within the top-ranked school , minutes from highway access, shops & cafes, golf clubs, parks, trails, and all amenities. (id:63267)
Home overview
- Cooling Central air conditioning
- Heat source Natural gas
- Heat type Forced air
- Sewer/ septic Sanitary sewer
- # total stories 3
- # parking spaces 2
- Has garage (y/n) Yes
- # full baths 2
- # half baths 2
- # total bathrooms 4.0
- # of above grade bedrooms 3
- Flooring Carpeted, hardwood
- Community features Community centre
- Subdivision 1008 - go glenorchy
- View City view
- Lot size (acres) 0.0
- Listing # W12473634
- Property sub type Single family residence
- Status Active
- Dining room 3.85m X 3.05m
Level: 2nd - Family room 5.75m X 4.89m
Level: 2nd - Kitchen 4.53m X 2.7m
Level: 2nd - 3rd bedroom 3.15m X 2.75m
Level: 3rd - 2nd bedroom 3.15m X 2.9m
Level: 3rd - Primary bedroom 4.43m X 3.36m
Level: 3rd - Living room 4.89m X 2.91m
Level: Main
- Listing source url Https://www.realtor.ca/real-estate/29014207/3050-eberly-woods-drive-oakville-go-glenorchy-1008-go-glenorchy
- Listing type identifier Idx

$-2,933
/ Month

