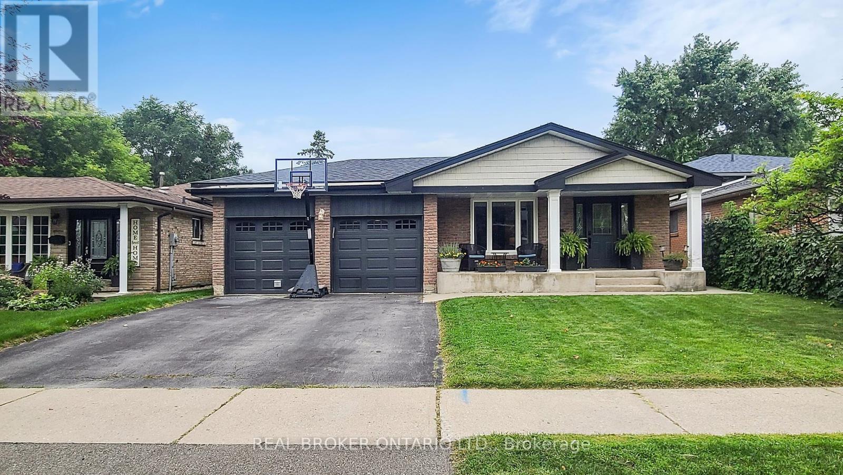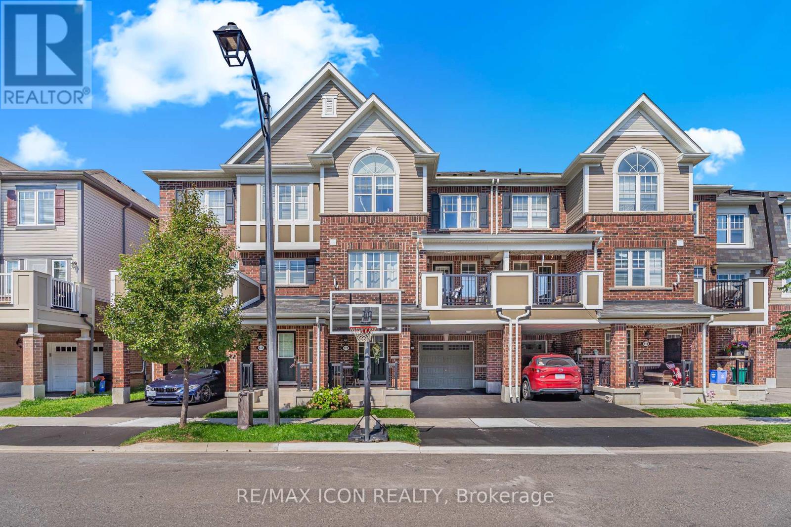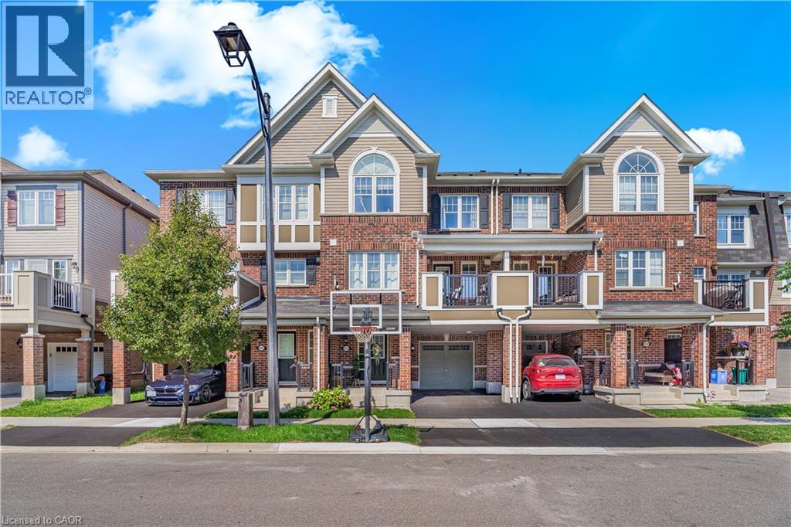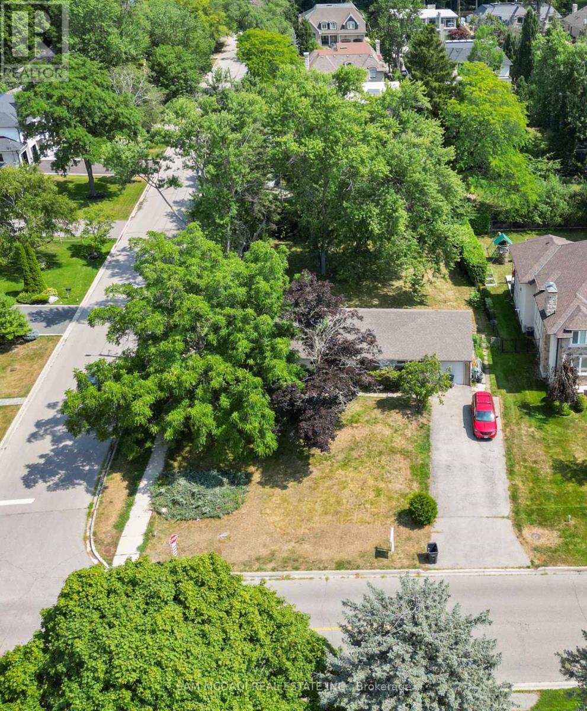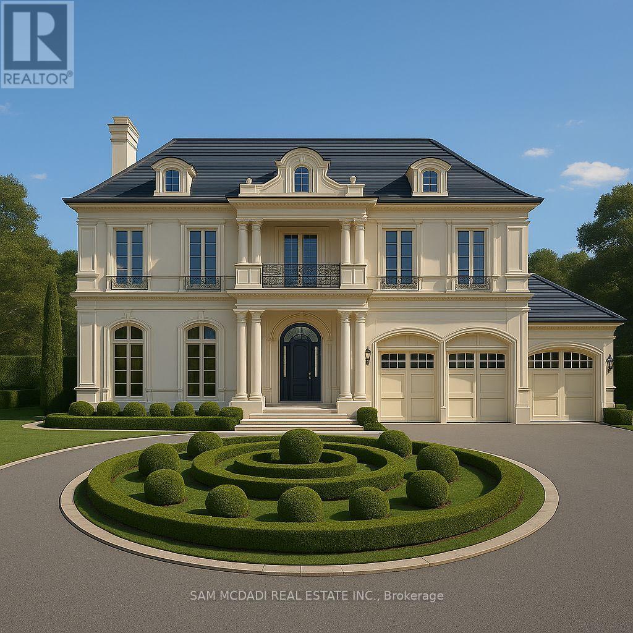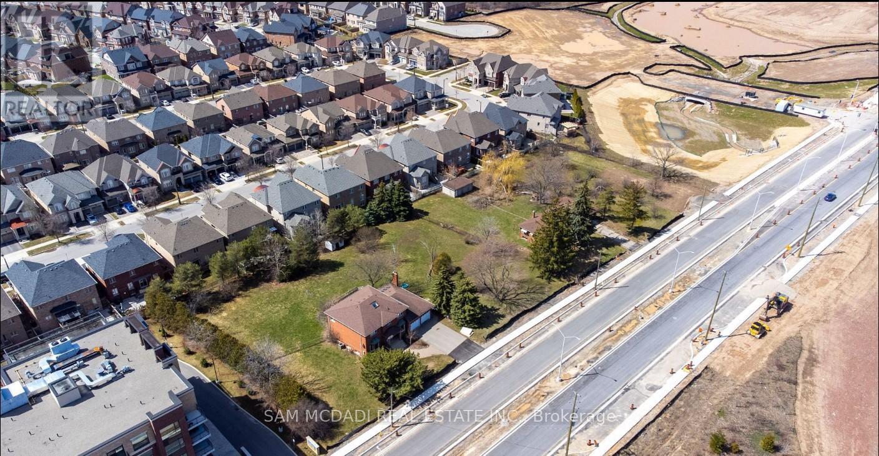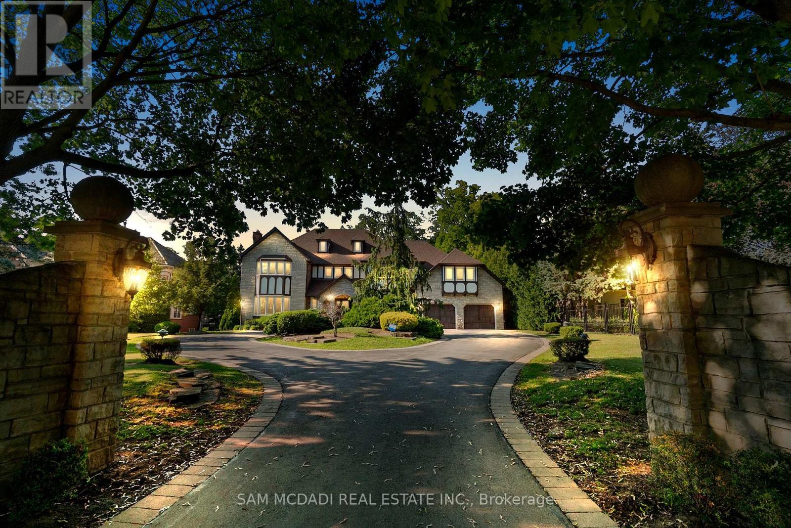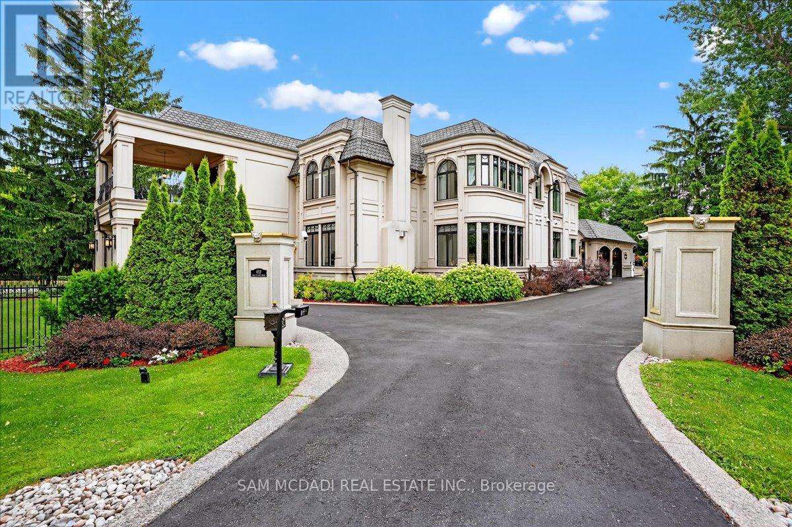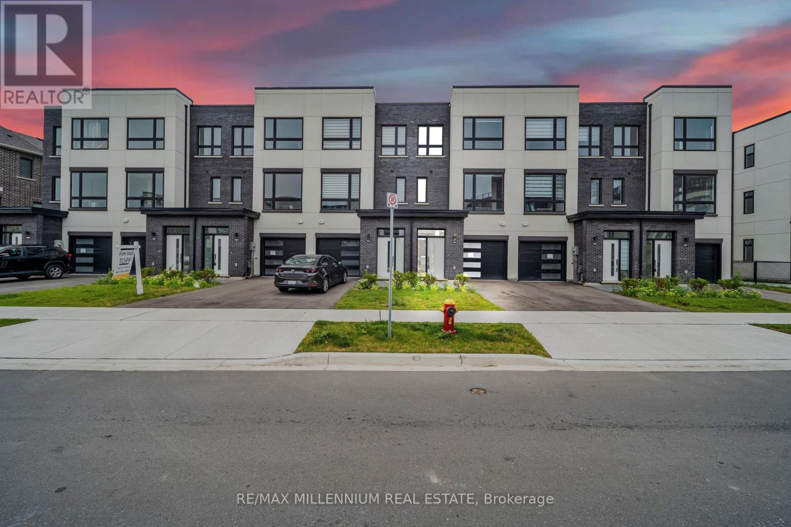
Highlights
Description
- Time on Houseful16 days
- Property typeSingle family
- Neighbourhood
- Median school Score
- Mortgage payment
Discover refined living in this One year old Freehold townhome offering 2,277 sq. ft. of thoughtfully designed space, featuring 3 spacious bedrooms and 3 luxurious bathrooms. Step into a bright and airy interior boasting 10-foot ceilings in the main living area and wide-plank laminate flooring throughout, blending style and functionality. The gourmet kitchen is the centerpiece of the home, outfitted with Italian Trevisana cabinetry, a striking waterfall island, quartz countertops and backsplash, stainless steel appliances, and a stainless steel hood fan perfect for everyday meals or entertaining. Enjoy seamless indoor-outdoor living with a walk-out to your private terrace, ideal for summer evenings or morning coffee. The primary suite is a true retreat, featuring a spa-inspired ensuite with double sinks, a generous walk-in closet, and a private balcony offering peace and privacy. Additional highlights include LED lighting throughout, a tankless hot water heater, gas BBQ hookup, and hose bibs in both the backyard and garage for added convenience. Nestled in a sought-after Oakville neighbourhood, you're just minutes away from upscale restaurants, boutique shopping, and top-rated public and private schools. Commuters will appreciate quick access to Hwy 403, 407, GO Transit, and regional bus routes. Don't miss your opportunity to own this sophisticated and low-maintenance home in one of the GTAs most desirable communities! (id:63267)
Home overview
- Cooling Central air conditioning
- Heat source Natural gas
- Heat type Forced air
- Sewer/ septic Sanitary sewer
- # total stories 3
- # parking spaces 2
- Has garage (y/n) Yes
- # full baths 2
- # half baths 1
- # total bathrooms 3.0
- # of above grade bedrooms 3
- Flooring Laminate
- Subdivision 1008 - go glenorchy
- View View
- Directions 2169466
- Lot size (acres) 0.0
- Listing # W12321214
- Property sub type Single family residence
- Status Active
- Living room 2.79m X 3.18m
Level: 2nd - Dining room 2.92m X 3.94m
Level: 2nd - Kitchen 5.46m X 3.56m
Level: 2nd - 3rd bedroom 4.34m X 5.56m
Level: 3rd - 2nd bedroom 2.92m X 4.06m
Level: 3rd - Primary bedroom 4.34m X 5.56m
Level: 3rd - Great room 4.06m X 5.52m
Level: Ground
- Listing source url Https://www.realtor.ca/real-estate/28683017/3051-trailside-drive-oakville-go-glenorchy-1008-go-glenorchy
- Listing type identifier Idx

$-3,304
/ Month

