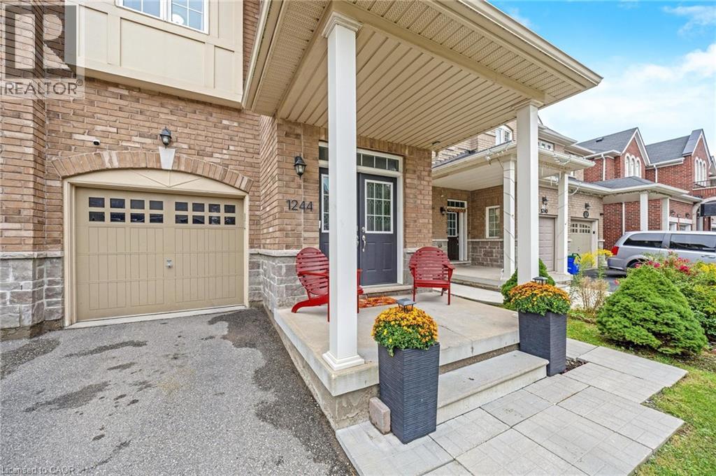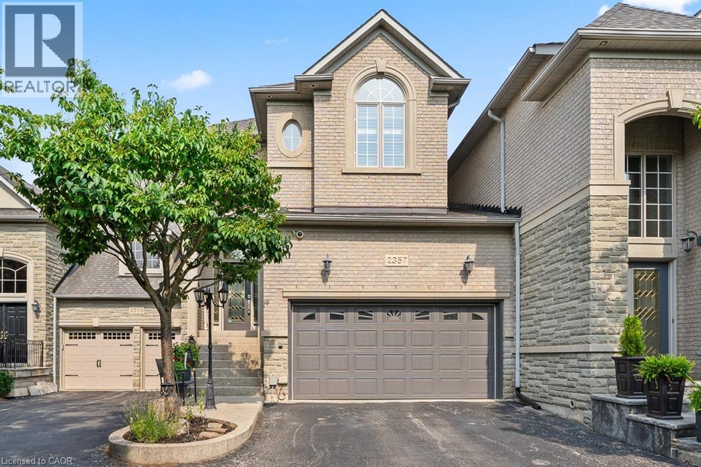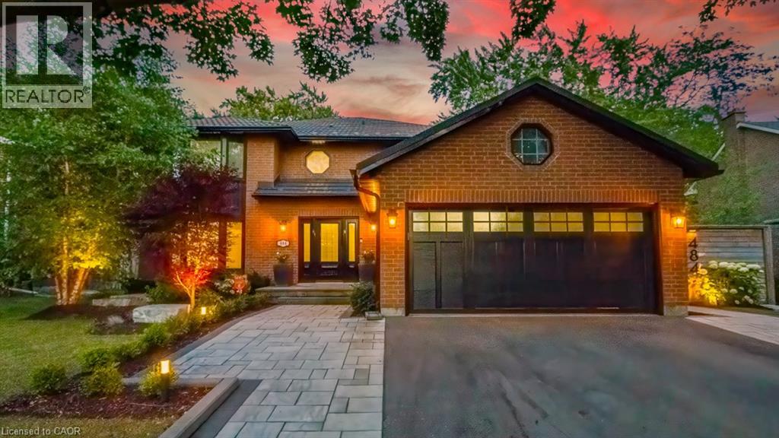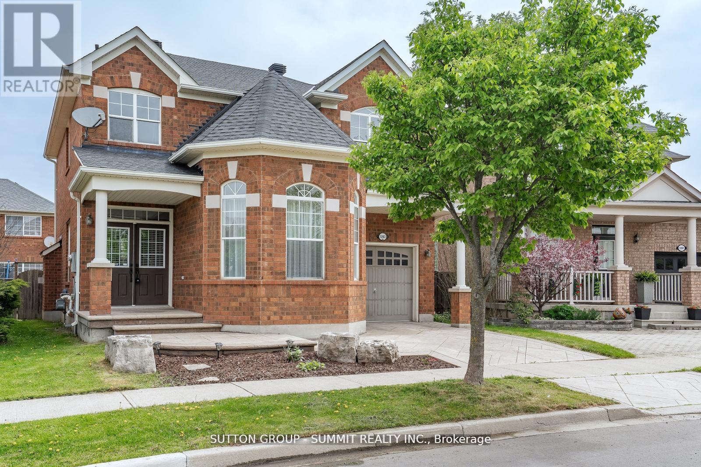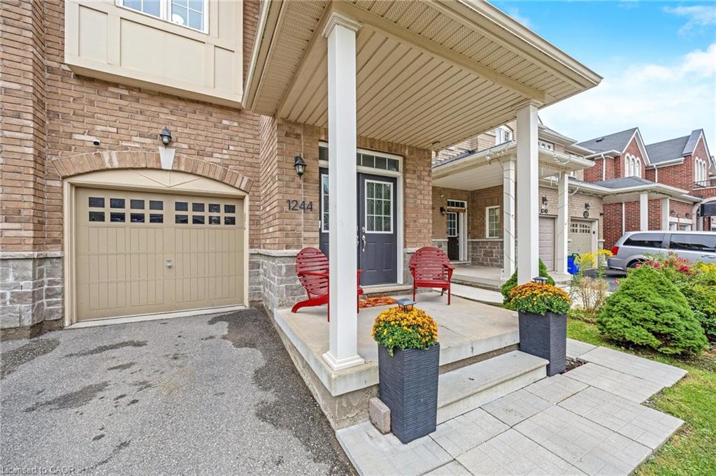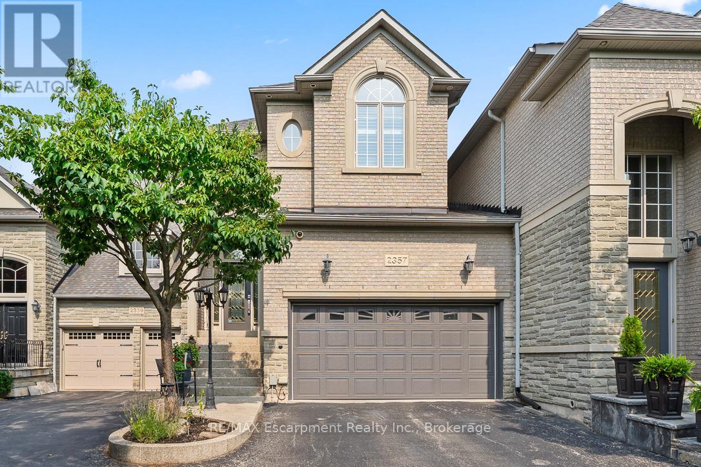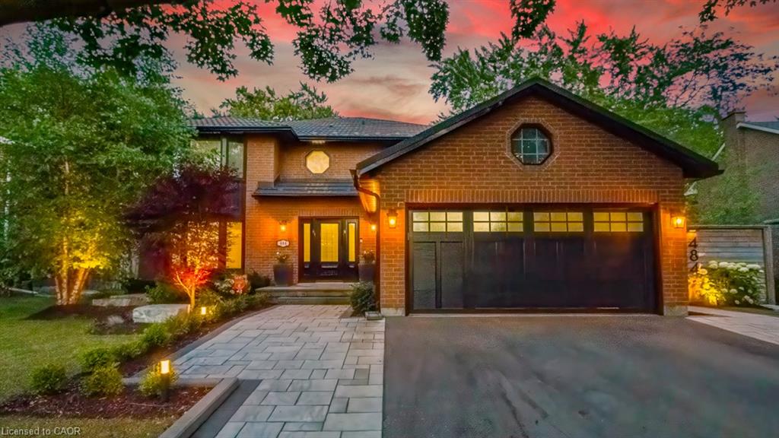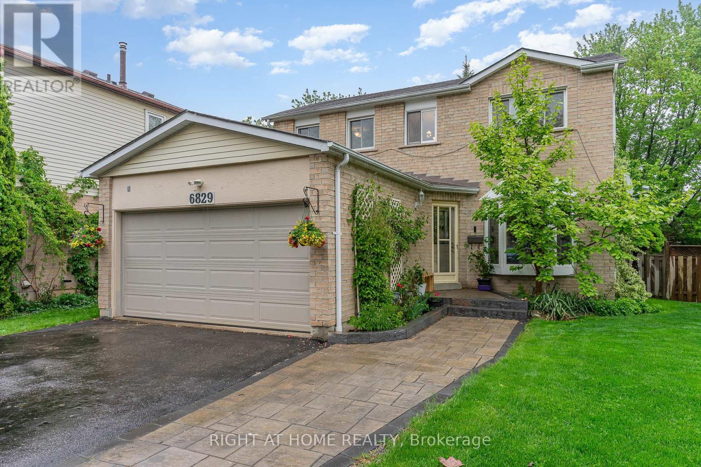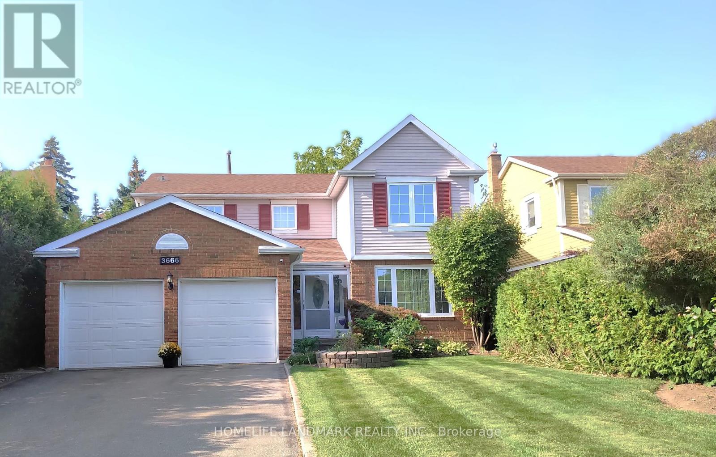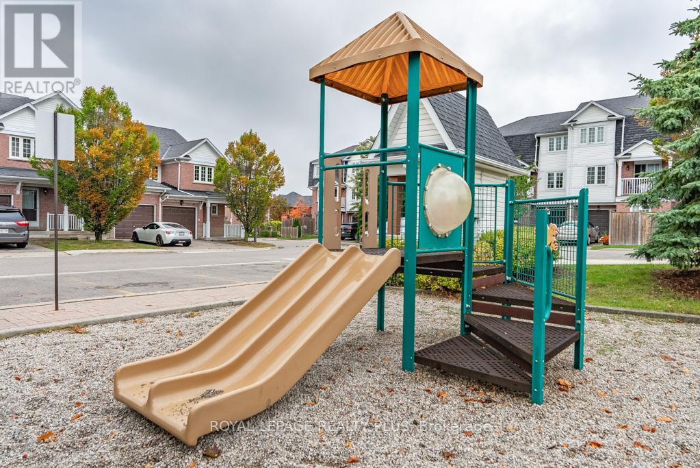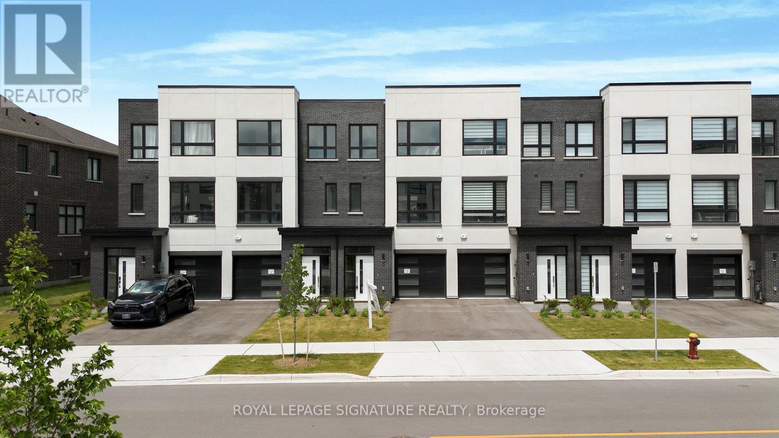
Highlights
Description
- Time on Housefulnew 2 hours
- Property typeSingle family
- Neighbourhood
- Median school Score
- Mortgage payment
Brand New Freehold Townhome In Oakville. This Stunning Residence Features 2,277 Sq. Ft.3Bedrooms 3 Bathrooms And Laminate Flooring Throughout, The Living Area Features A 10CeilingAnd A Functional Open Concept Design, While The Italian Trevisana Kitchen Is A Chef's Dream With A Breakfast Area, Modern Appliances, Quartz Countertops & Backsplash, The Separate Dining Space Is Ideal For Entertaining. Enjoy The Seamless Flow From The Living Room To A Walk-Out Terrace, Ideal For Relaxing. The Master Bedroom Offers A Spacious Walk-In Closet And An Ensuite Bath Featuring A Double Vanity, Along With A Private Balcony That Provides A Spa-Like Escape. Surrounded by Fine Dining, Top Shopping Destinations, A Beautiful Shoreline, And Exceptional Public And Private Schools In The Gta. Conveniently Located Near Highways 407 And 403, GO Transit, And Regional Bus Stops. Don't Miss Out On The Chance To Call This Beautiful Home Yours! (id:63267)
Home overview
- Cooling Central air conditioning
- Heat source Natural gas
- Heat type Forced air
- Sewer/ septic Sanitary sewer
- # total stories 3
- # parking spaces 2
- Has garage (y/n) Yes
- # full baths 2
- # half baths 1
- # total bathrooms 3.0
- # of above grade bedrooms 3
- Flooring Laminate
- Subdivision 1008 - go glenorchy
- View View
- Directions 2024040
- Lot size (acres) 0.0
- Listing # W12427464
- Property sub type Single family residence
- Status Active
- Dining room 2.92m X 3.94m
Level: 2nd - Living room 2.79m X 3.18m
Level: 2nd - Kitchen 5.46m X 3.56m
Level: 2nd - 3rd bedroom 4.19m X 4.32m
Level: 3rd - 2nd bedroom 2.92m X 4.06m
Level: 3rd - Primary bedroom 4.34m X 5.56m
Level: 3rd - Great room 4.06m X 5.72m
Level: Ground
- Listing source url Https://www.realtor.ca/real-estate/28914744/3055-trailside-drive-oakville-go-glenorchy-1008-go-glenorchy
- Listing type identifier Idx

$-3,333
/ Month

