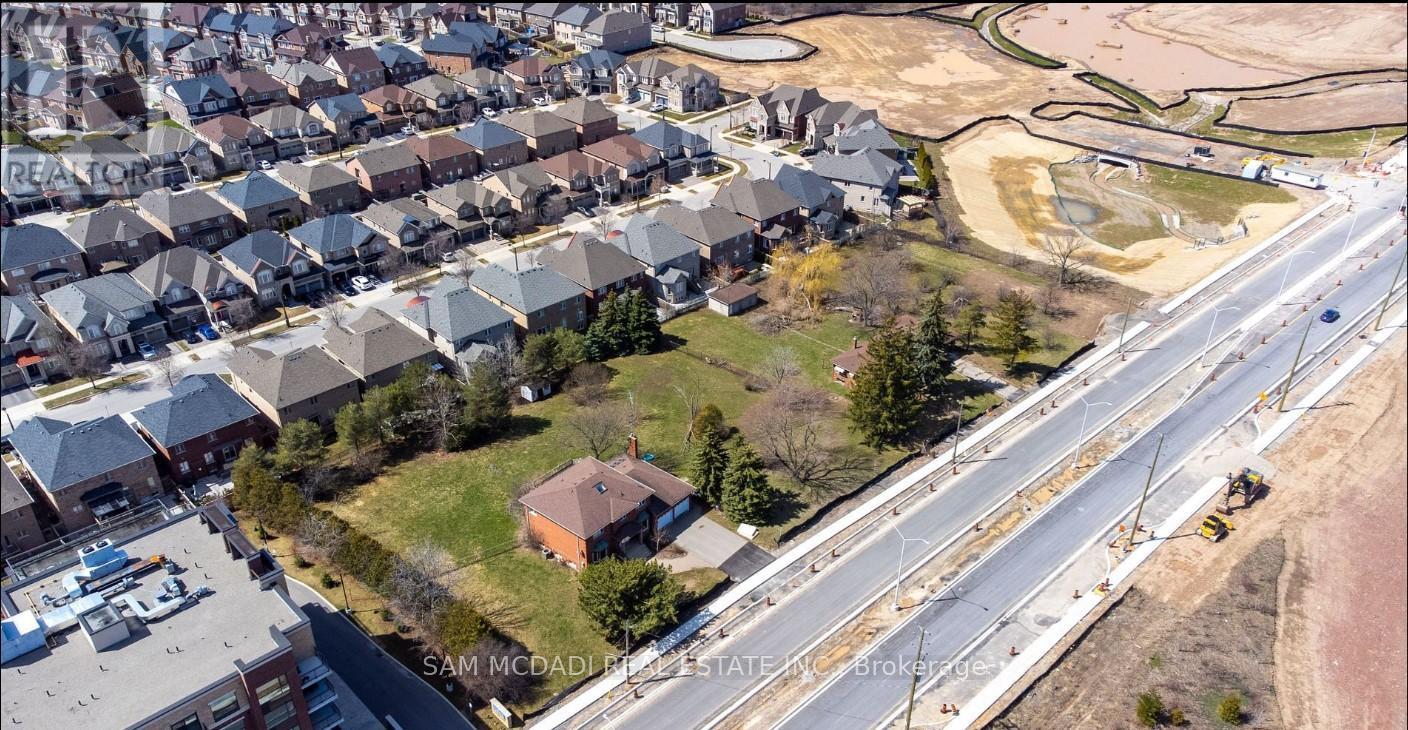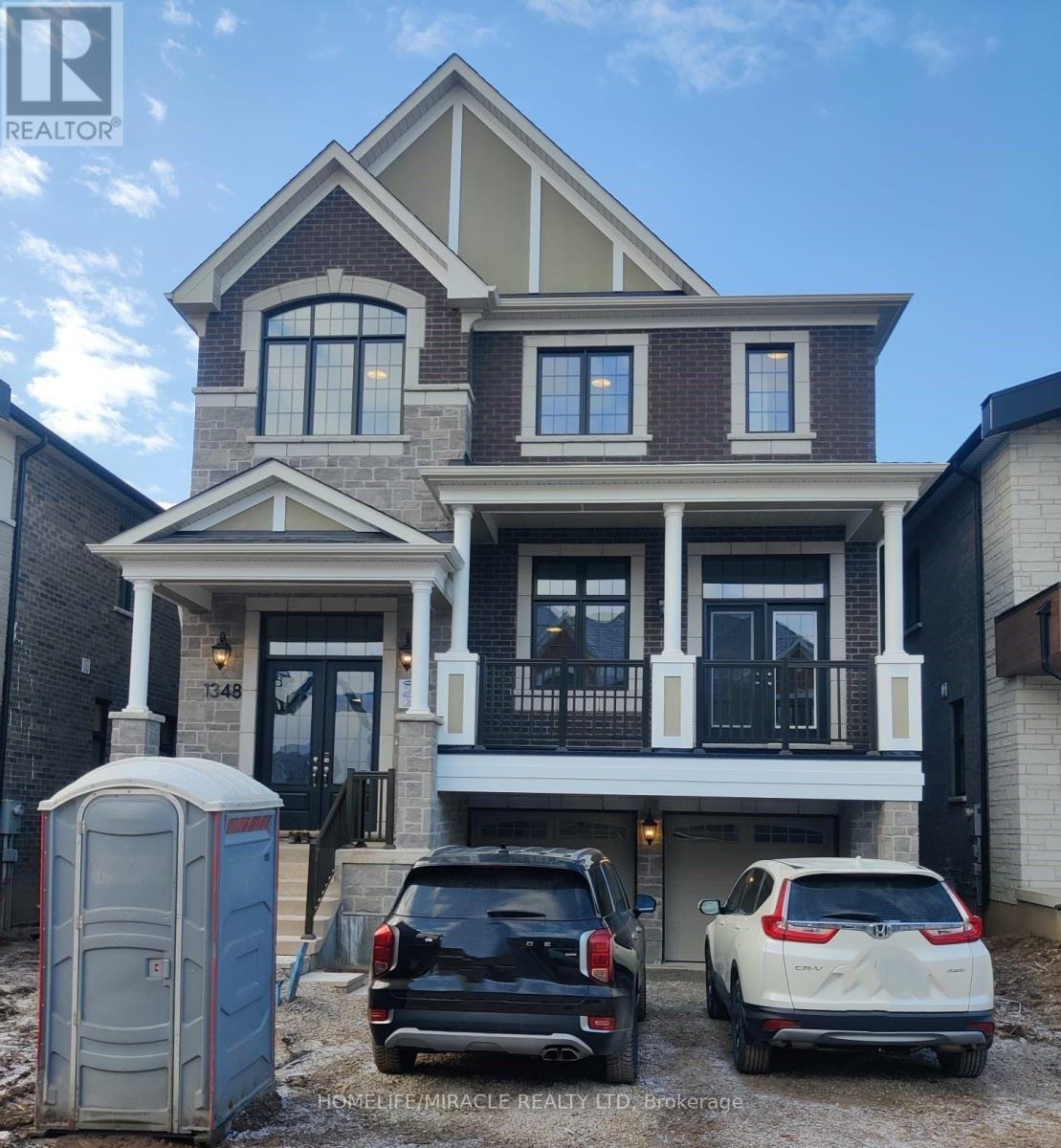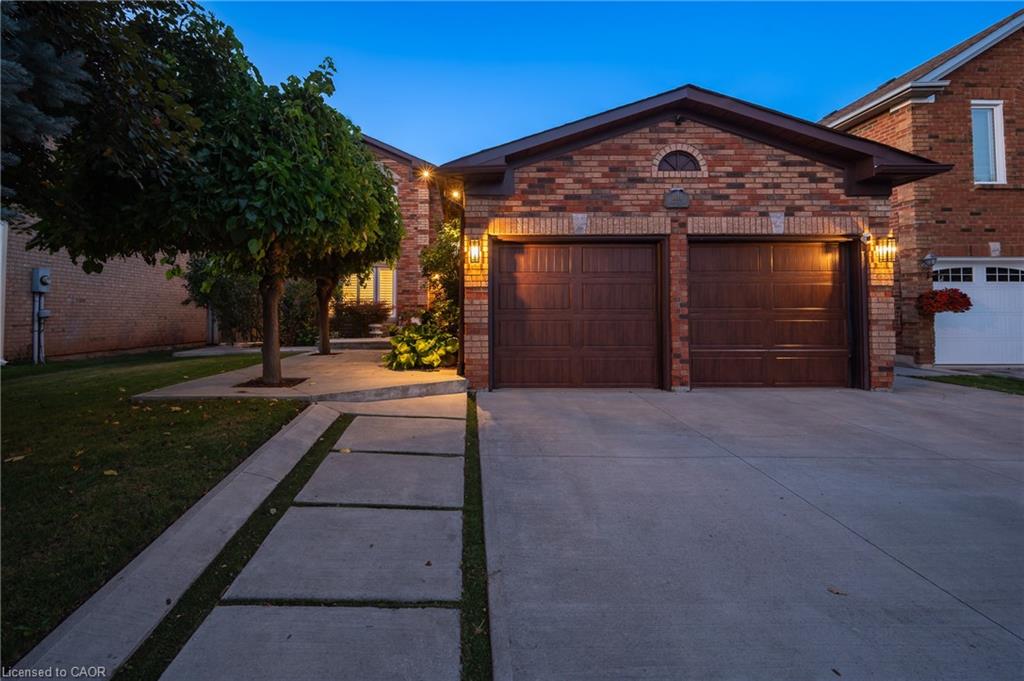- Houseful
- ON
- Oakville
- Joshua's Meadows
- 3059 Postridge Dr

Highlights
Description
- Time on Houseful12 days
- Property typeSingle family
- Neighbourhood
- Median school Score
- Mortgage payment
Welcome to 3059 Postridge Drive in Oakville's desirable Joshua Meadows! This well-appointed 2.5 storey townhome offers fantastic family living with comfort and convenience. The inviting main level features a functional kitchen with an island, stainless steel appliances, and a bright breakfast nook. Enjoy seamless flow to the private backyard via a walk-out deck, perfect for outdoor enjoyment. The main floor also offers a versatile combined living and dining area. Upstairs, the second level boasts a naturally lit family/rec room, three well-sized bedrooms, and a shared 4-piece bathroom. The private third level is a luxurious master retreat with a spacious 4-piece ensuite, walk-in closet, and private balcony. The unfinished basement presents a valuable opportunity for customization to meet your specific needs, whether you envision a home gym, a recreation space, a home office, or simply additional storage. Enjoy proximity to Canadian Tire, Walmart, Pur & Simple, The Keg, Longo's, and schools like Falgarwood PS, Iroquois Ridge HS and Sheridan College a short drive away. Benefit from nearby parks, the Oakville Public Library, and easy commuting via the 403 and QEW. Don't miss this exceptional opportunity for a wonderful family home in a prime Oakville location! Experience comfort, convenience, and community, Schedule your private showing today!! (id:63267)
Home overview
- Cooling Central air conditioning
- Heat source Natural gas
- Heat type Forced air
- Sewer/ septic Sanitary sewer
- # total stories 2
- # parking spaces 2
- Has garage (y/n) Yes
- # full baths 2
- # half baths 1
- # total bathrooms 3.0
- # of above grade bedrooms 4
- Subdivision 1010 - jm joshua meadows
- Lot size (acres) 0.0
- Listing # W12317415
- Property sub type Single family residence
- Status Active
- 4th bedroom 4.14m X 3.16m
Level: 2nd - 3rd bedroom 3.69m X 3.16m
Level: 2nd - 2nd bedroom 3.9m X 3.08m
Level: 2nd - Family room 5m X 2.8m
Level: 2nd - Primary bedroom 7.2m X 3.9m
Level: 3rd - Kitchen 3.4m X 3.7m
Level: Main - Eating area 2.7m X 3.7m
Level: Main - Living room 6.6m X 3m
Level: Main - Dining room 6.6m X 3m
Level: Main
- Listing source url Https://www.realtor.ca/real-estate/28675050/3059-postridge-drive-oakville-jm-joshua-meadows-1010-jm-joshua-meadows
- Listing type identifier Idx

$-3,197
/ Month










