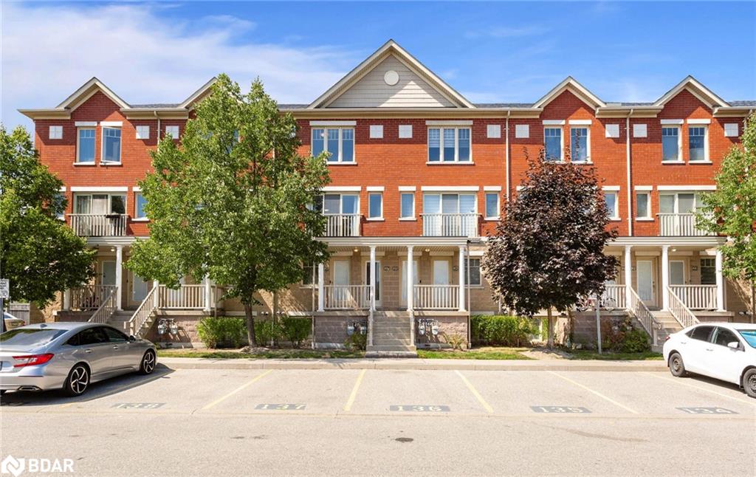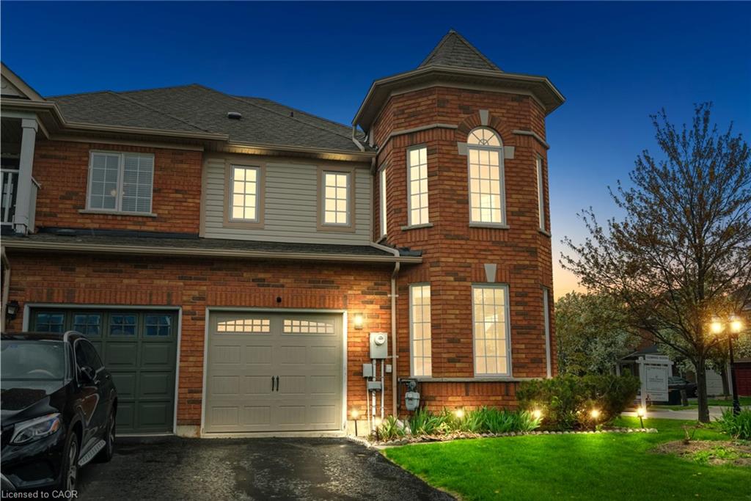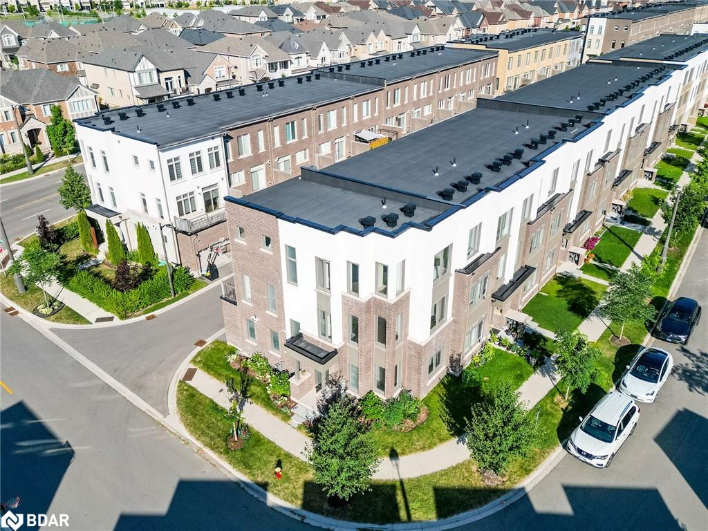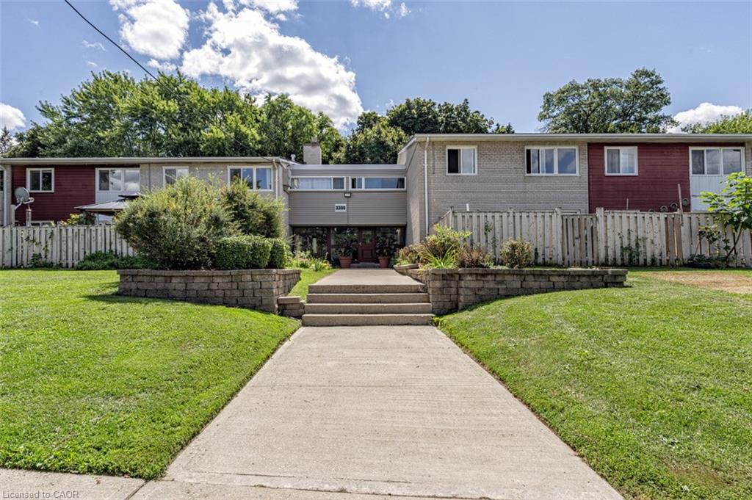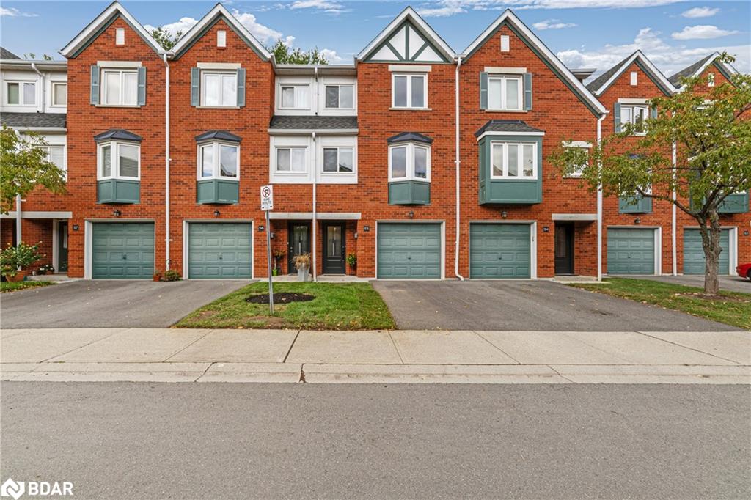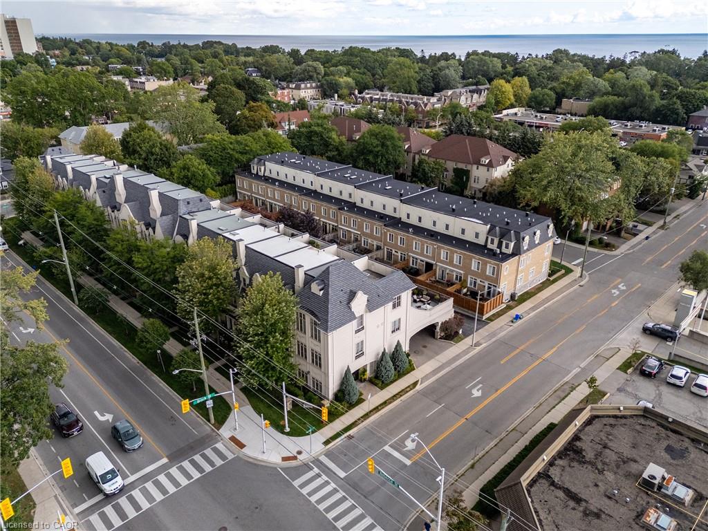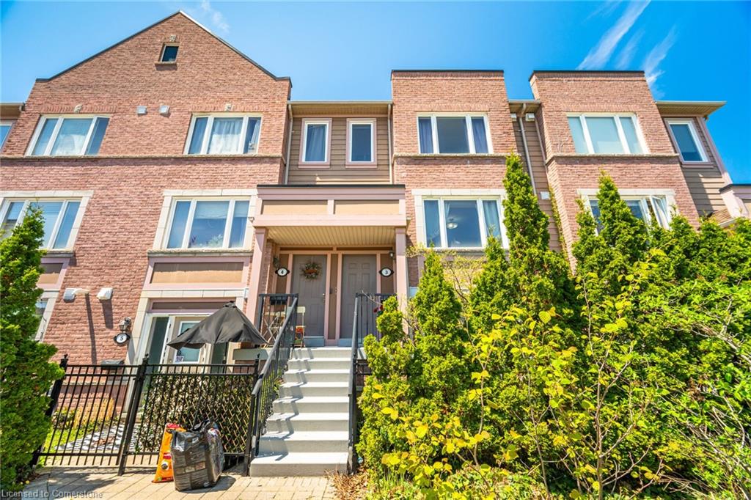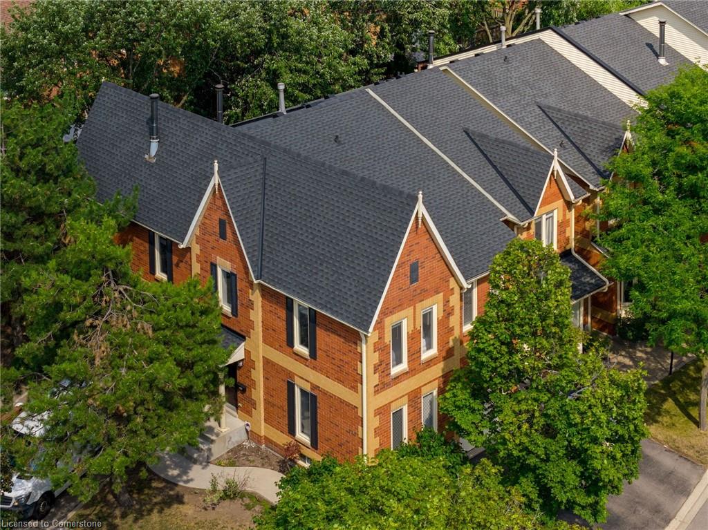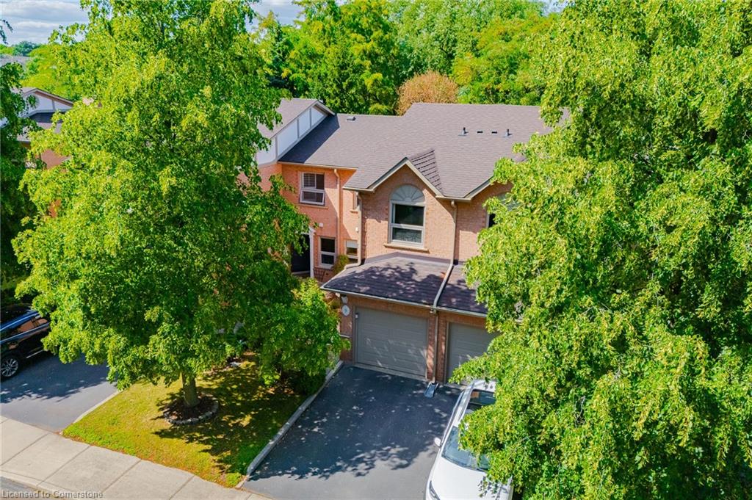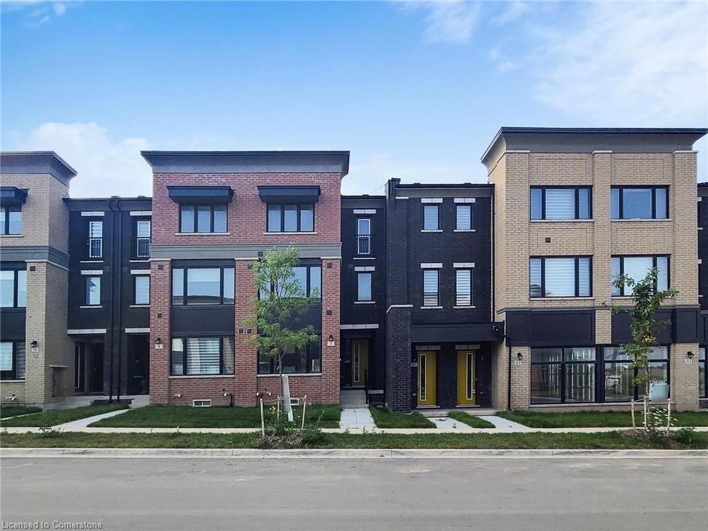- Houseful
- ON
- Oakville
- Joshua's Meadows
- 3084 Cascade Common
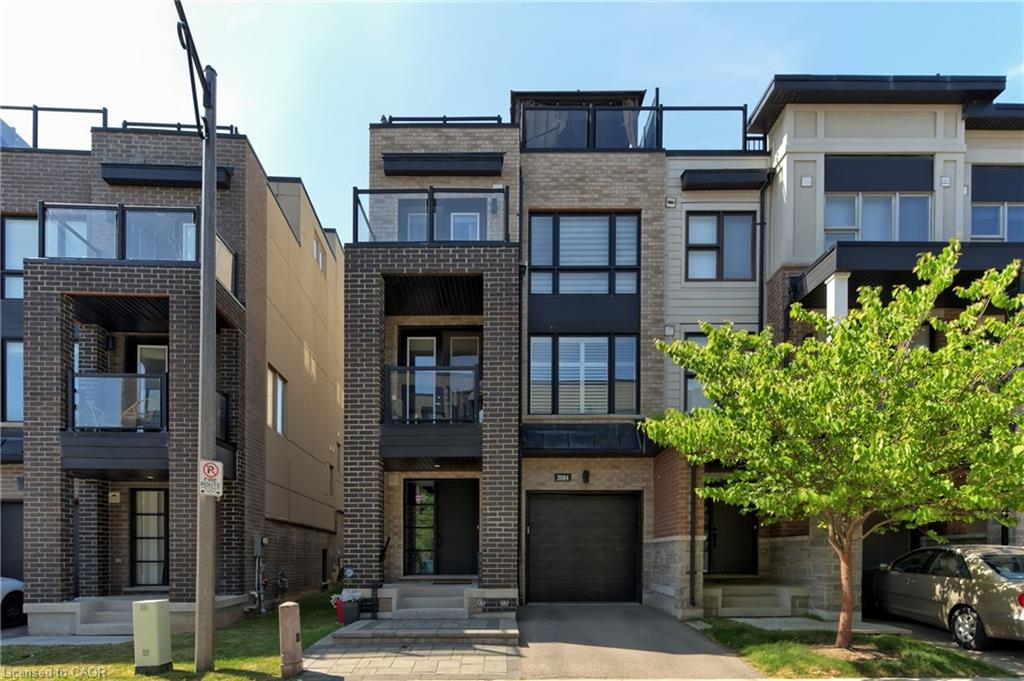
Highlights
Description
- Home value ($/Sqft)$566/Sqft
- Time on Housefulnew 20 hours
- Property typeResidential
- Style3 storey
- Neighbourhood
- Median school Score
- Garage spaces1
- Mortgage payment
Inviting urban freehold townhome in the central hub of upper Oakville. Tucked back on the quiet bend of the crescent, this end-unit freehold townhome is incredible. The clever layout offers an impressive 1570 sf plus a lower level mechanical + storage with 2 beds + 2.5 baths. Spread out over 3 levels with a show-stopping roof top terrace with incredible views + rare private driveway. Upscale build with modern amenities and luxurious finishes throughout. A coveted end-unit with expansive glazing, lets in all-day sunlight + offers wrap around views. Beautiful flat stone pavers lead to the stately covered front entry. The ground level offers a large formal foyer with storage and interior garage access. The rare lower level offers ample storage + laundry area. The hub of the home is located on the second level – open concept + bright with chef’s kitchen with central island, connected great room for family gatherings + dedicated dining with double French doors opening to the second floor balcony with BBQ. The sleeping quarters are on the third level with primary bedroom with dressing room + second closet + luxurious ensuite. The second bedroom enjoys private balcony + main bathroom. The incredible rooftop terrace offers 398sf of outdoor space with both south + west facing escarpment views. This outstanding outdoor space provides easy outdoor lounging + dining complete with raised garden beds, hard-top gazebo, fire table + storage shed. An inviting aesthetic located in the amenity-rich neighbourhood of Joshua Meadows. Short walk to William Rose Park w/Tennis & Pickleball, Baseball, Splash Pad & More. Explore the many local parks + trails & the shops + restaurants in the uptown core. Plus easy access to public transit & Hwys. Ideal for right-sizers, a family or young professionals alike.
Home overview
- Cooling Central air
- Heat type Forced air
- Pets allowed (y/n) No
- Sewer/ septic Sewer (municipal)
- Construction materials Brick, stucco
- Foundation Concrete perimeter
- Roof Rolled/hot mop
- Exterior features Balcony, lighting, privacy
- # garage spaces 1
- # parking spaces 2
- Has garage (y/n) Yes
- Parking desc Attached garage, built-in, inside entry
- # full baths 2
- # half baths 1
- # total bathrooms 3.0
- # of above grade bedrooms 2
- # of rooms 10
- Appliances Instant hot water, dishwasher, dryer, freezer, microwave, refrigerator, stove, washer
- Has fireplace (y/n) Yes
- Laundry information In-suite
- Interior features Auto garage door remote(s)
- County Halton
- Area 1 - oakville
- View City, mountain(s), pond, trees/woods
- Water body type Lake/pond
- Water source Municipal-metered
- Zoning description Tuc sp:30
- Directions Nonmem
- Lot desc Urban, highway access, hospital, landscaped, library, major highway, park, place of worship, public parking, rec./community centre, schools
- Lot dimensions 23.45 x 46.34
- Water features Lake/pond
- Approx lot size (range) 0 - 0.5
- Basement information Full, partially finished
- Building size 1570
- Mls® # 40765221
- Property sub type Townhouse
- Status Active
- Tax year 2025
- Kitchen Second
Level: 2nd - Bathroom Second
Level: 2nd - Great room Second
Level: 2nd - Dining room Second
Level: 2nd - Primary bedroom Third
Level: 3rd - Bedroom Third
Level: 3rd - Bathroom Third
Level: 3rd - Third
Level: 3rd - Foyer Main
Level: Main - Laundry Main
Level: Main
- Listing type identifier Idx

$-2,371
/ Month

