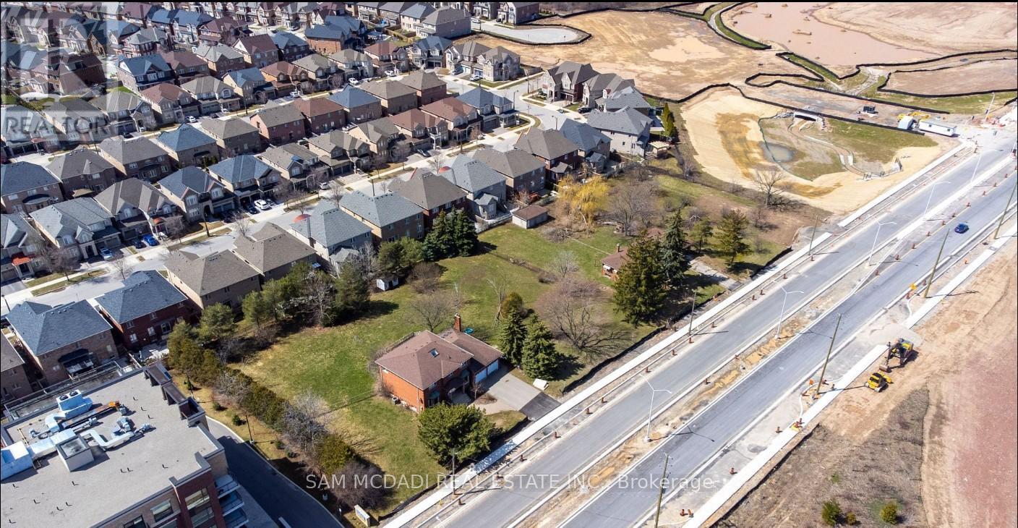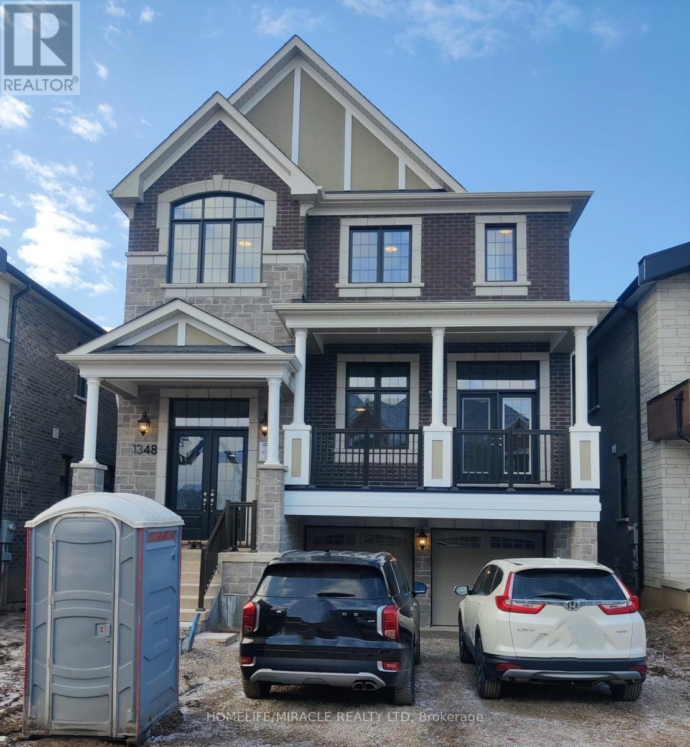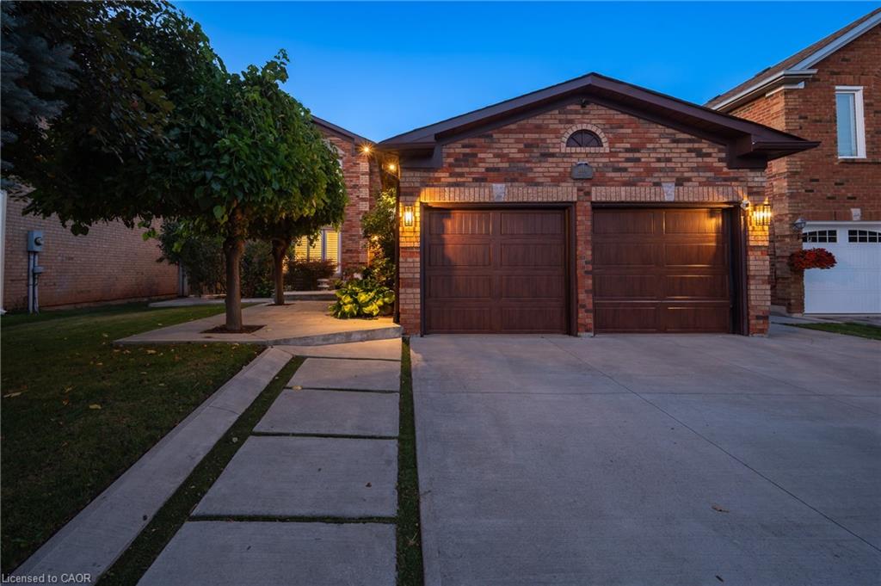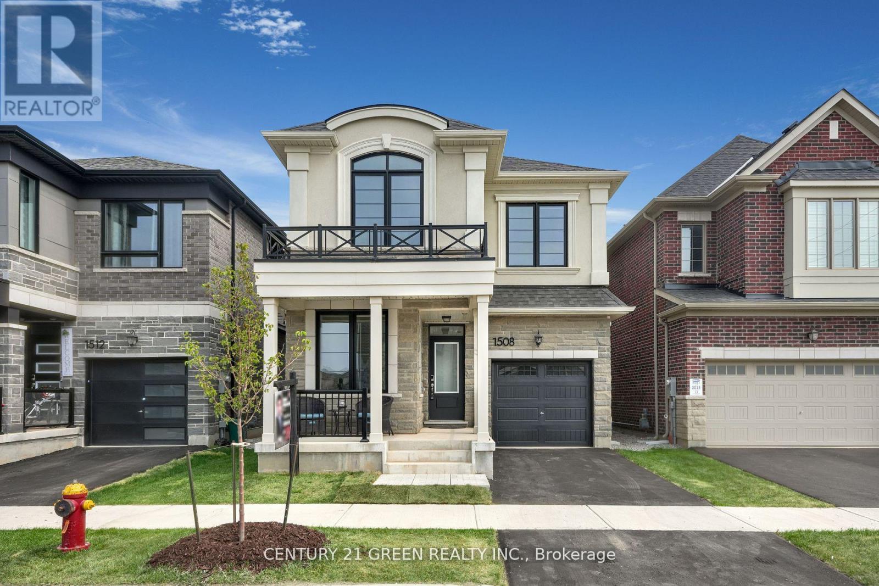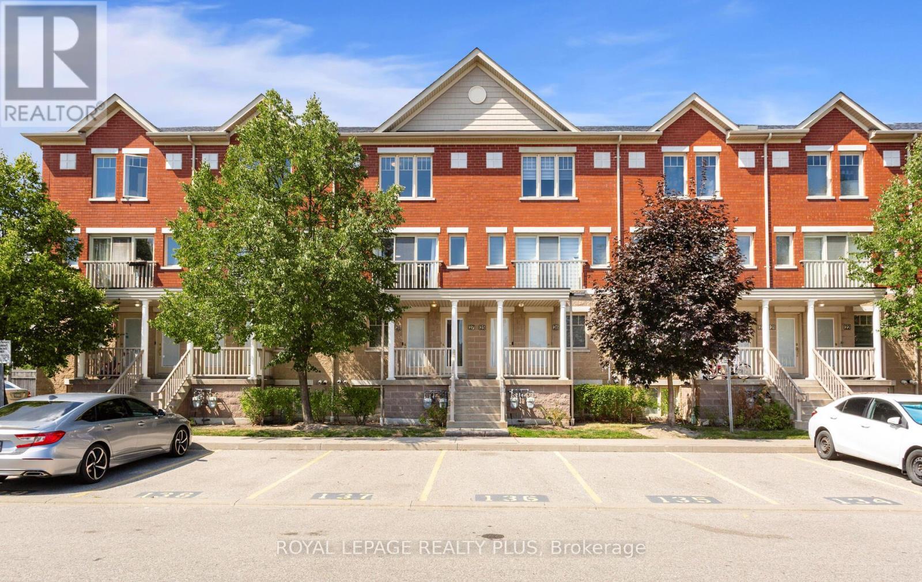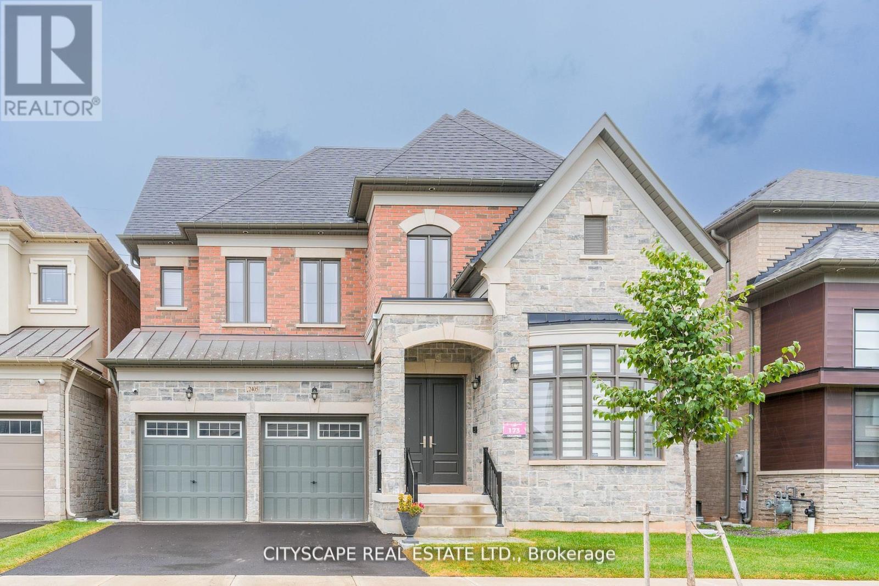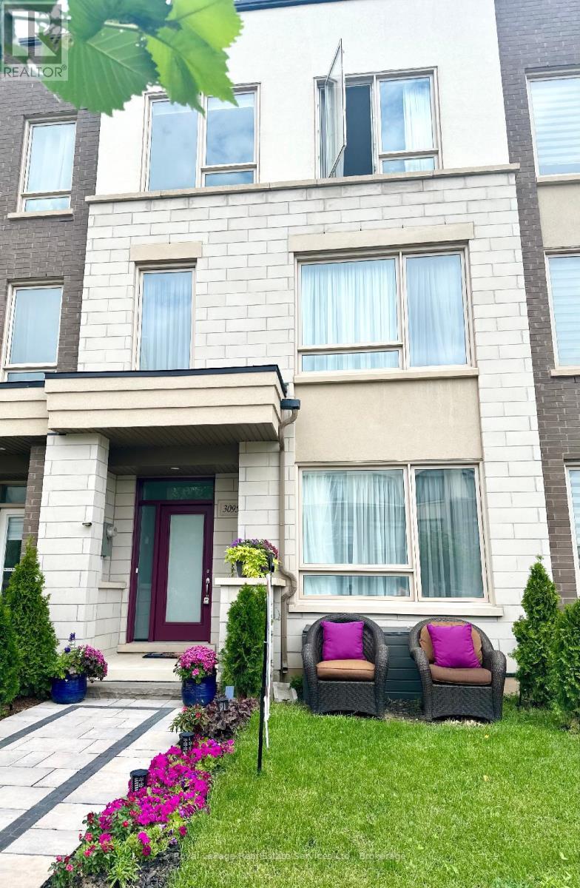
Highlights
Description
- Time on Houseful59 days
- Property typeSingle family
- Neighbourhood
- Median school Score
- Mortgage payment
Executive Townhouse in Prime Oakville Location. Step into Luxury Living with this beautifully upgraded 4 bedroom, 3 full bath executive townhouse perfect for modern families who love both style and functionality. This stunning home features - main floor private bedroom with full bath ideal for in-laws, guests or independent teens. Custom built in cabinetry in the living room, dining room and office. Designer upgrades throughout including custom paint, upgraded light fixtures and high end window coverings. Stylish washrooms with full height mirrors, upgraded cabinetry, modern faucets and 2x2 large porcelain tiles. New stainless steel appliances (approx. 2 years old). Custom landscaping with a beautiful stone walkway. Water filtration system. All of this in a prime Oakville location just steps away from amazing shopping and dining. Walk to Superstore, Walmart, Longo's, Winners, Starbucks, restaurants and more. Whether your upsizing or looking for a multi-generational home, this one checks all the boxes. DM to book your private tour today. (id:55581)
Home overview
- Cooling Central air conditioning, air exchanger
- Heat source Natural gas
- Heat type Forced air
- Sewer/ septic Sanitary sewer
- # total stories 3
- # parking spaces 2
- Has garage (y/n) Yes
- # full baths 3
- # total bathrooms 3.0
- # of above grade bedrooms 4
- Flooring Laminate
- Subdivision 1008 - go glenorchy
- Lot size (acres) 0.0
- Listing # W12267297
- Property sub type Single family residence
- Status Active
- Bedroom 3.35m X 2.83m
Level: 2nd - Bedroom 2.83m X 3.35m
Level: 2nd - Bathroom 2.44m X 1.55m
Level: 2nd - Primary bedroom 3.56m X 4.11m
Level: 2nd - Bathroom 3.51m X 1.6m
Level: 2nd - Bedroom 3.31m X 3.38m
Level: Lower - Bathroom 2.38m X 1.57m
Level: Lower - Laundry 2.38m X 1.83m
Level: Lower - Kitchen 3.66m X 2.59m
Level: Main - Great room 6.64m X 5.82m
Level: Main - Dining room 3.66m X 3.26m
Level: Main
- Listing source url Https://www.realtor.ca/real-estate/28567920/3095-ernest-appelbe-boulevard-oakville-go-glenorchy-1008-go-glenorchy
- Listing type identifier Idx

$-2,663
/ Month




