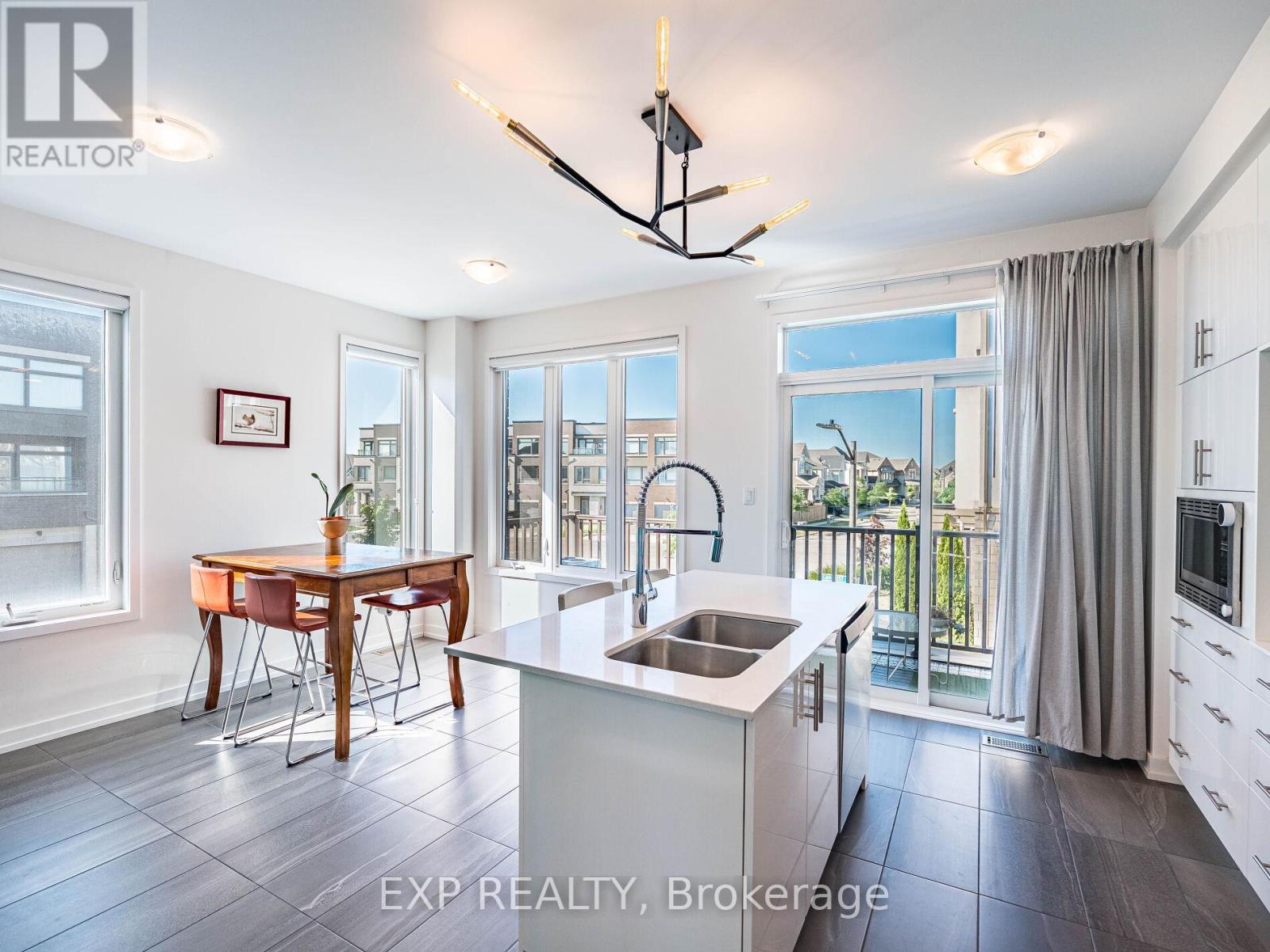
Highlights
Description
- Time on Houseful46 days
- Property typeSingle family
- Neighbourhood
- Median school Score
- Mortgage payment
Welcome to 3128 Mintwood Circle, a bright and spacious corner townhome in Oakville offering 1,860 sq. ft. of stylish, functional living across three levels. With three bedrooms and three bathrooms, this home seamlessly combines modern design with everyday convenience, making it an ideal choice for families, professionals, or anyone seeking comfort in a prime location. The ground floor features a welcoming foyer, a versatile home office or den, a convenient laundry/mudroom, and inside access to the double-car garage. On the main level, natural light fills the open-concept layout that seamlessly connects the kitchen, dining, and living areas. The kitchen is a true highlight, featuring a large island, sleek quartz countertops, and a matching quartz backsplash, along with easy access to a private balcony that's ideal for morning coffee or entertaining. A powder room adds extra convenience. Upstairs, you'll find two generously sized bedrooms with a shared 3-piece bathroom and a spacious primary suite with its own 3-piece ensuite and walk-in closet. Located in one of Oakville's most desirable communities, this home is just minutes from Sixteen Mile Creek trails, Bronte Creek Provincial Park, top-rated schools, Oakville Transit and GO Stations, and major highways including the QEW, 403, and 407. Whether you're commuting or enjoying weekends outdoors, this property delivers the perfect balance of lifestyle and location. (id:63267)
Home overview
- Cooling Central air conditioning, ventilation system
- Heat source Natural gas
- Heat type Forced air
- Sewer/ septic Sanitary sewer
- # total stories 3
- # parking spaces 2
- Has garage (y/n) Yes
- # full baths 2
- # half baths 1
- # total bathrooms 3.0
- # of above grade bedrooms 3
- Flooring Laminate, tile
- Subdivision 1008 - go glenorchy
- Directions 1533648
- Lot size (acres) 0.0
- Listing # W12380436
- Property sub type Single family residence
- Status Active
- Den 4.57m X 2.74m
Level: Lower - Living room 5.92m X 4.62m
Level: Main - Kitchen 2.44m X 3.96m
Level: Main - Dining room 3.18m X 3.96m
Level: Main - 3rd bedroom 2.79m X 3.05m
Level: Upper - Primary bedroom 3.83m X 3.96m
Level: Upper - 2nd bedroom 3.02m X 2.48m
Level: Upper
- Listing source url Https://www.realtor.ca/real-estate/28812301/3128-mintwood-circle-oakville-go-glenorchy-1008-go-glenorchy
- Listing type identifier Idx

$-2,667
/ Month












