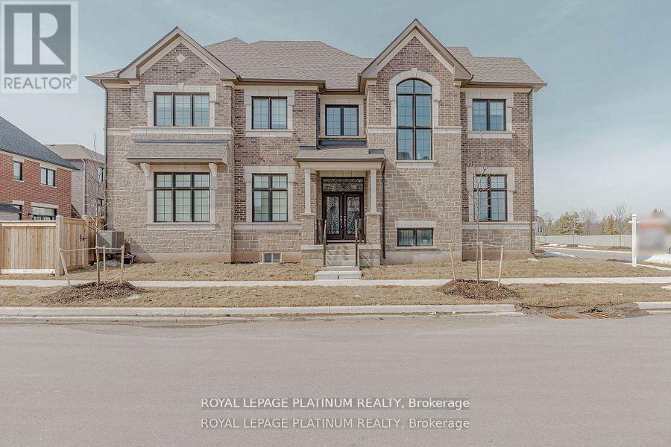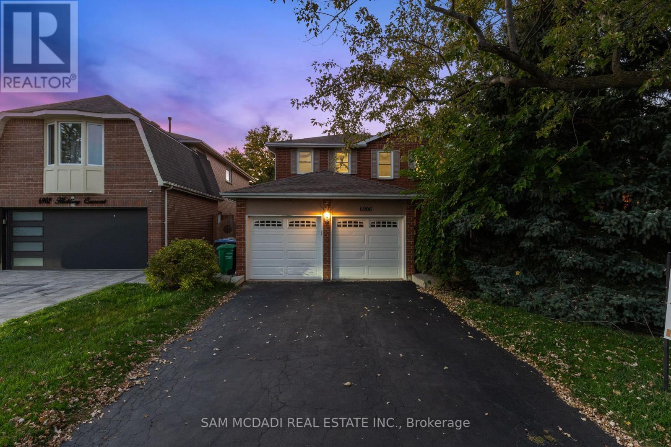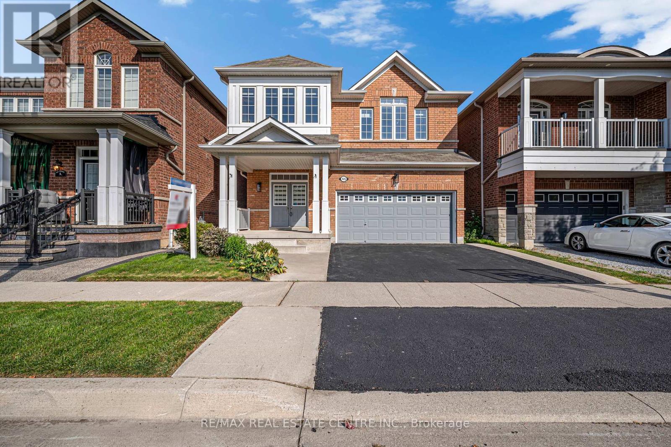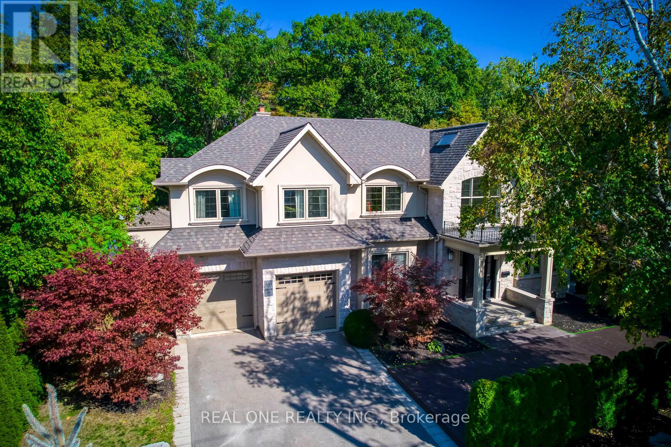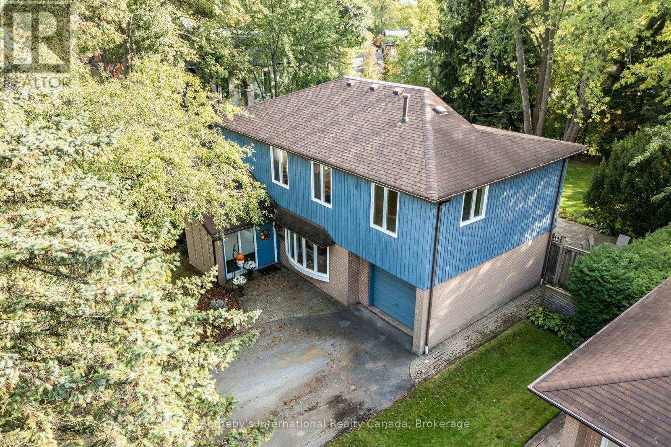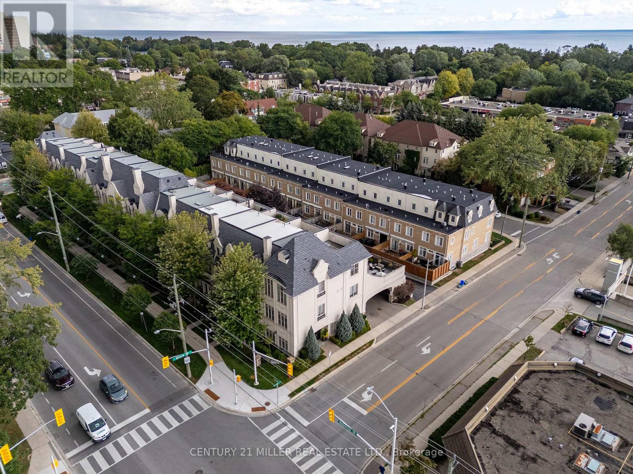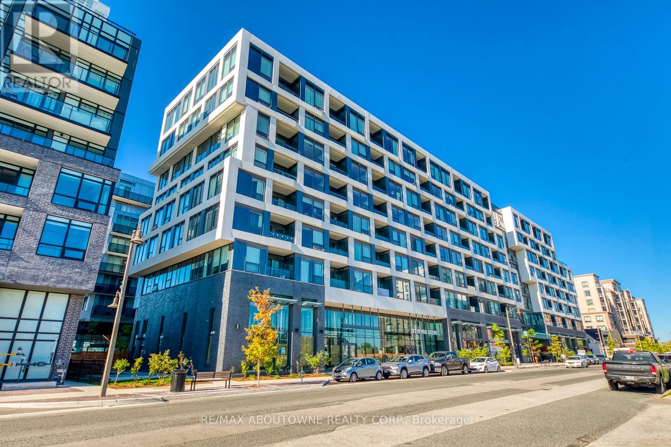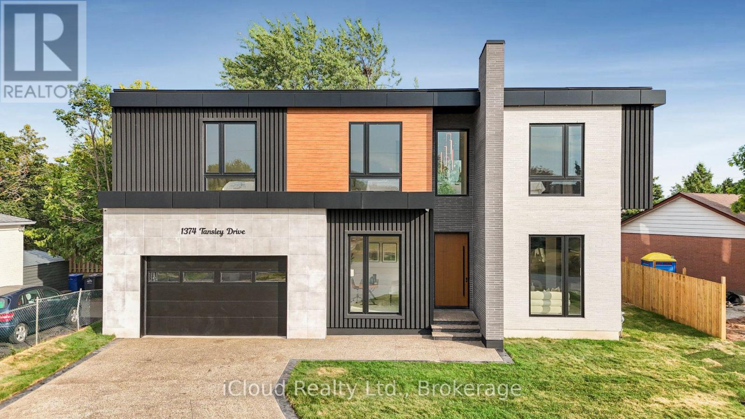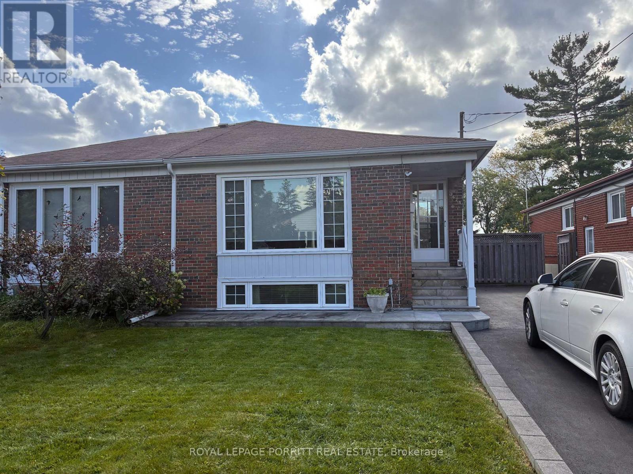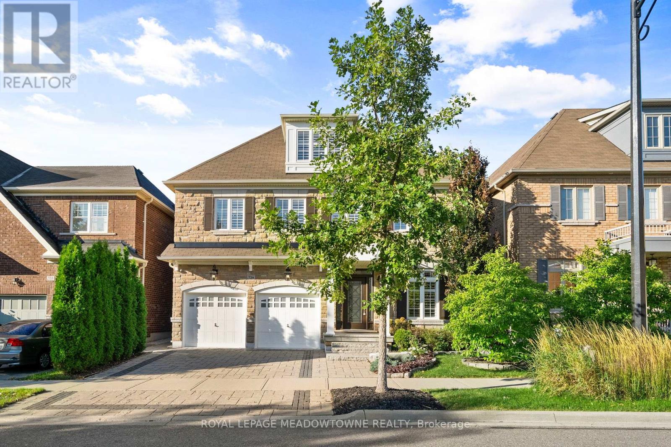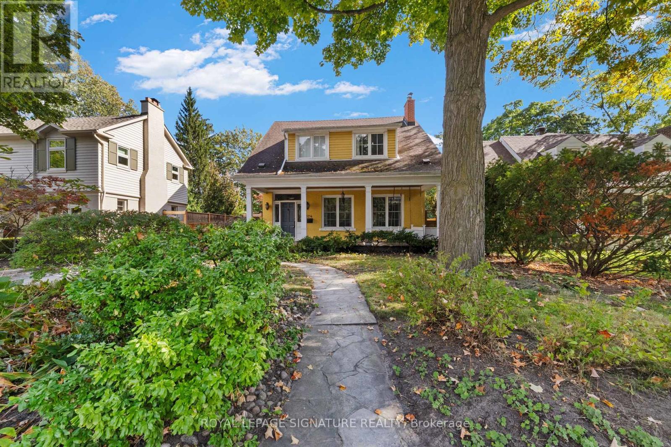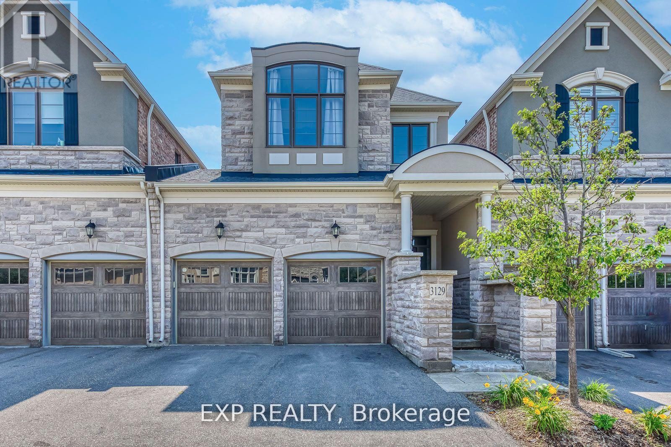
Highlights
Description
- Time on Housefulnew 6 hours
- Property typeSingle family
- Neighbourhood
- Median school Score
- Mortgage payment
Luxurious 2018 Mattamy Built Home In Prestigious Preserve Community W/Ravine View Backing Onto Munn's Creek Trail. Linked From Garage Only, This Stunning Home Boasts Almost 3,500 Ft2 Of Living Space Featuring 9-ft Ceilings, Spacious Master Bedroom With A 5-Pc Spa-like Ensuite With His And Hers Walk-in Closets, And A Juliette Balcony. Two Additional Generous Sized Bedrooms Share A Jack And Jill Washroom. A Finished Walkout Basement With 3 Piece Bath And A 4th Bedroom. Quartz Kitchen Countertops, Engineered Hardwood Floors. Double Car Garage. Second Floor Laundry, Double Access From Garage Into Main Floor And Garage To Backyard. Amazing Location; Walking Distance To Top Ranked Oodenawi Public School And St. Gregory The Great Catholic School, Fortinos Shopping Plaza, Walking Trails & More! $635 Monthly Maintenance Fees For Windows, Roof, Exterior Doors, Full Service Landscaping And Snow Removal And Regular Salting. (id:63267)
Home overview
- Cooling Central air conditioning
- Heat source Natural gas
- Heat type Forced air
- Sewer/ septic Sanitary sewer
- # total stories 2
- # parking spaces 4
- Has garage (y/n) Yes
- # full baths 3
- # half baths 1
- # total bathrooms 4.0
- # of above grade bedrooms 4
- Subdivision 1008 - go glenorchy
- Lot size (acres) 0.0
- Listing # W12449295
- Property sub type Single family residence
- Status Active
- 3rd bedroom 3.38m X 3.88m
Level: 2nd - Primary bedroom 6.25m X 3.9m
Level: 2nd - 2nd bedroom 4.15m X 4.02m
Level: 2nd - 4th bedroom 3.9m X 2.24m
Level: Basement - Recreational room / games room 4.1m X 7.5m
Level: Basement - Dining room 2.62m X 3.5m
Level: Main - Living room 4.6m X 3.38m
Level: Main - Family room 6.25m X 3.69m
Level: Main - Kitchen 3.38m X 3.72m
Level: Main
- Listing source url Https://www.realtor.ca/real-estate/28961110/3129-riverpath-common-oakville-go-glenorchy-1008-go-glenorchy
- Listing type identifier Idx

$-3,731
/ Month

