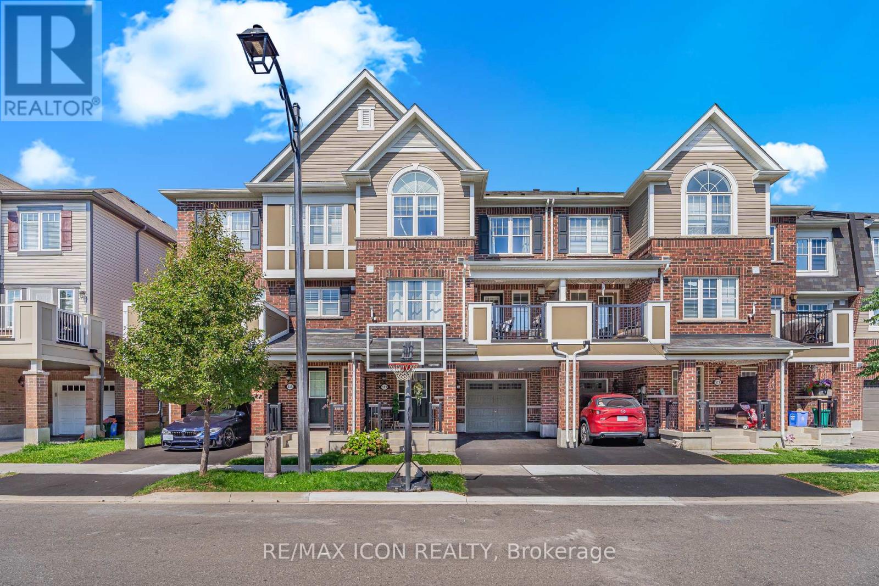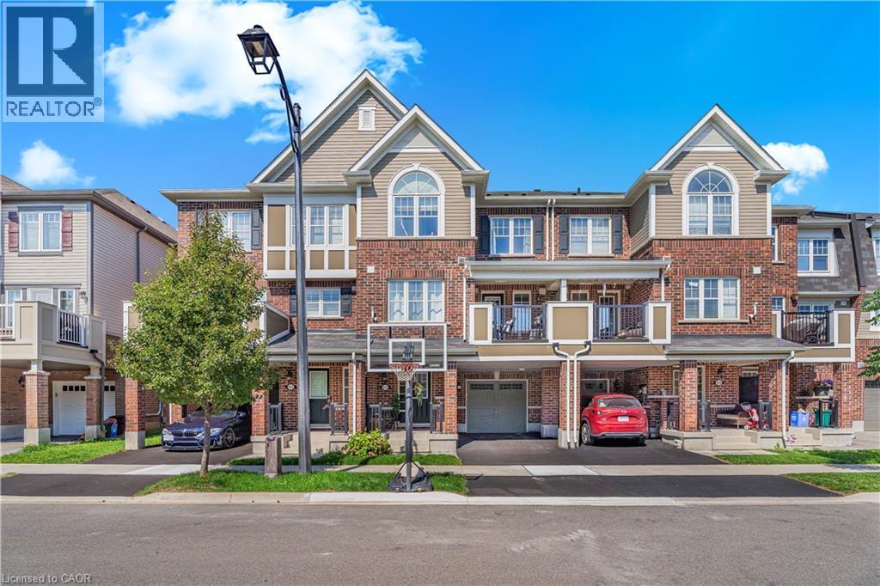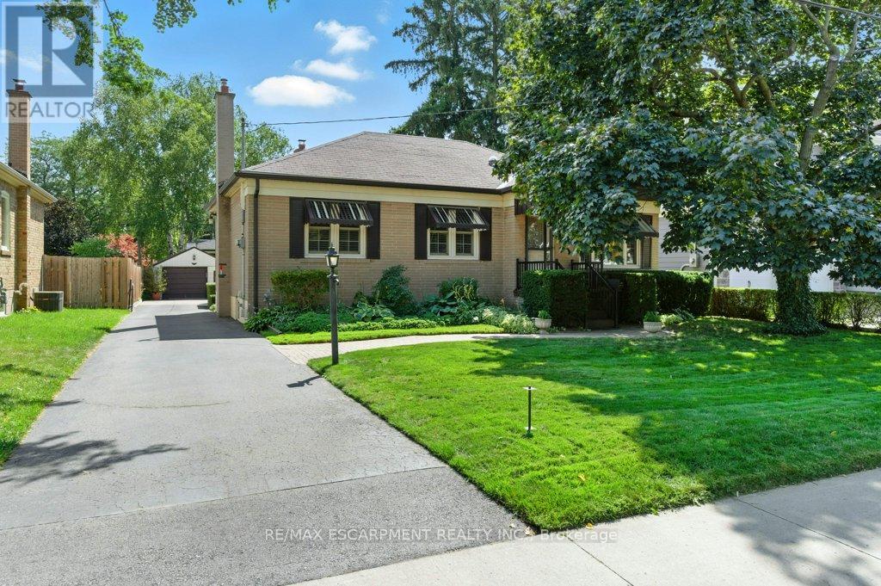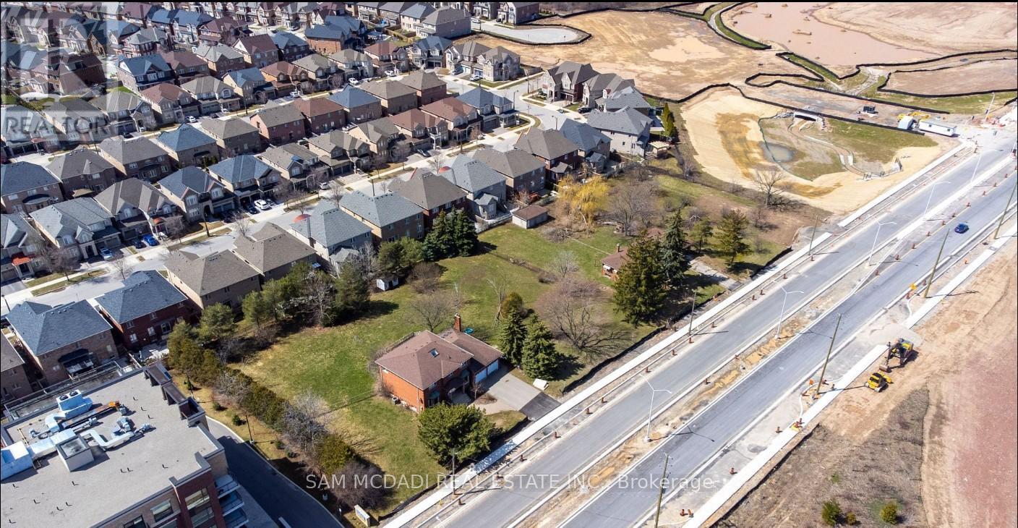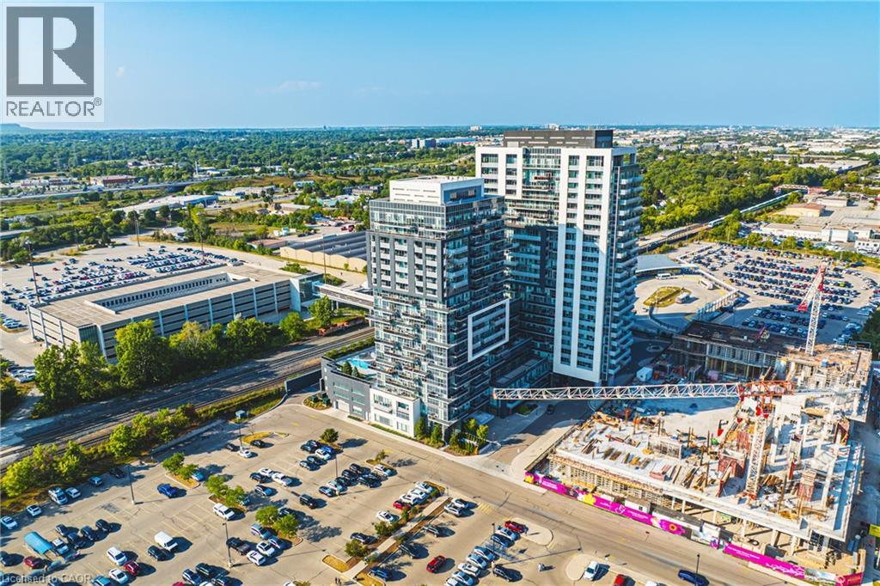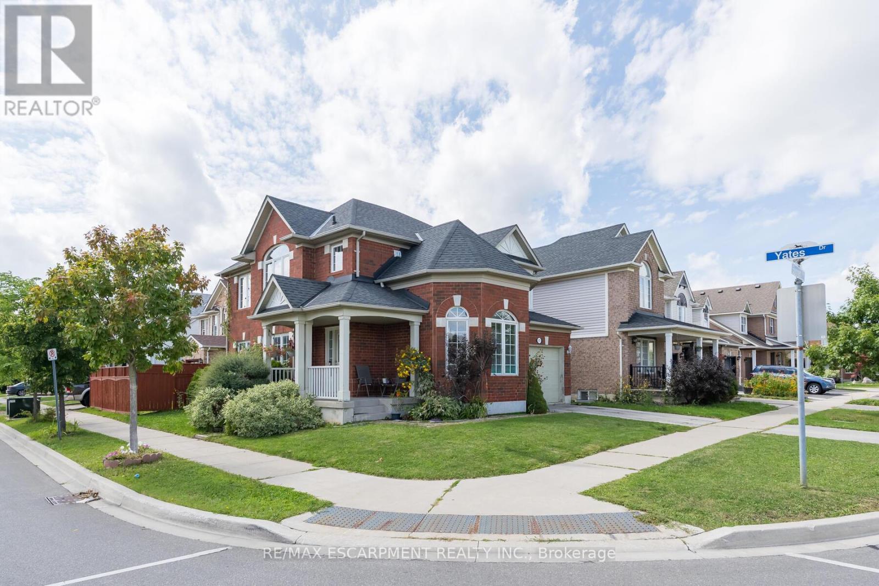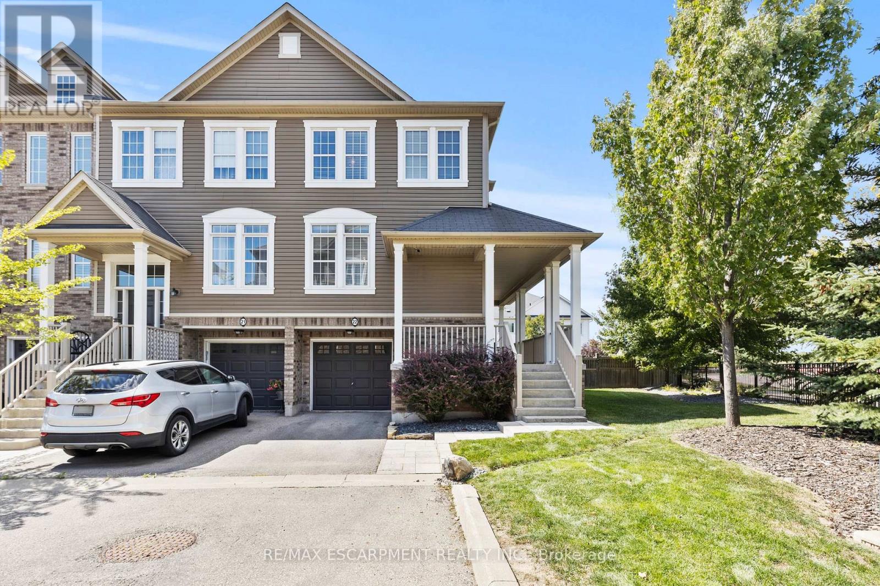- Houseful
- ON
- Oakville
- Palermo West
- 3133 Abernathy Way
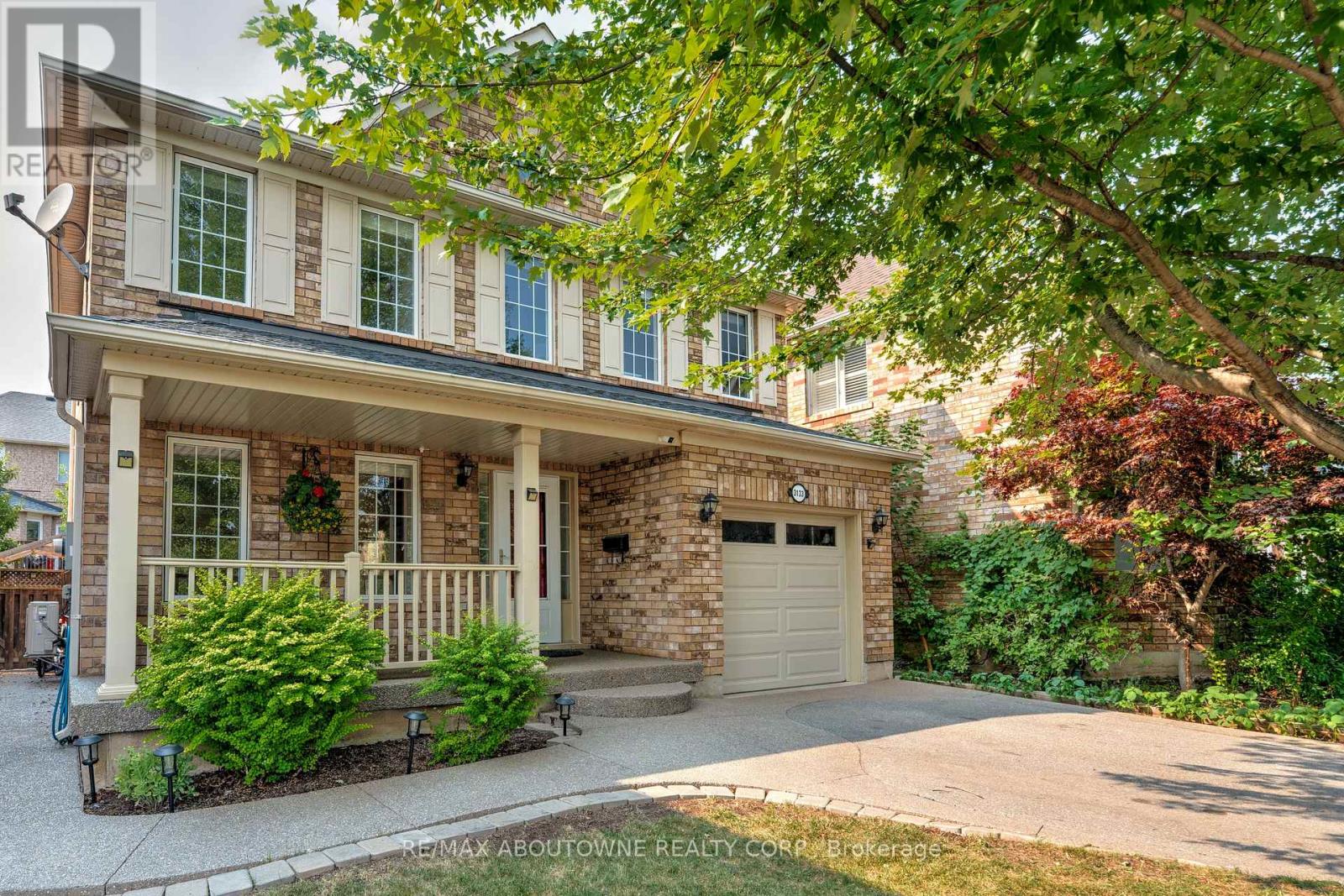
Highlights
Description
- Time on Houseful19 days
- Property typeSingle family
- Neighbourhood
- Median school Score
- Mortgage payment
Tucked away on a quiet street in the highly sought-after Bronte Creek neighbourhood, this beautifully updated 4-bedroom detached home offers the perfect blend of style, space, and location.Step inside to a warm and inviting living room with pot lights, leading into a bright, modern kitchen complete with quartz countertops, updated appliances, and a pantry. The spacious dining area is perfect for entertaining, with a walk-out to a low-maintenance backyard featuring a generous deck and a play structure ideal for kids and outdoor gatherings.Upstairs, the primary bedroom boasts his-and-hers closets and a 4-piece ensuite. Three additional bedrooms provide ample space for a growing family, guests, or home offices. The newly finished basement expands your living space with a cozy family/rec room for movie nights, a large bonus room thats perfect as a games room, office, or guest suite, and a sleek 3-piece bathroom for added comfort and convenience. Families will love the top-rated schools within walking distance, including Garth Webb SS and St. Mary CES. With easy access to QEW, 403, 407, Bronte GO Station, Oakville Trafalgar Hospital, Bronte Creek Provincial Park, and convenience of shopping and dining options nearby, this location truly has it all. Don't miss the opportunity to call 3133 Abernathy Way home - the best of Oakville living awaits! (id:63267)
Home overview
- Cooling Central air conditioning
- Heat source Natural gas
- Heat type Forced air
- Sewer/ septic Sanitary sewer
- # total stories 2
- # parking spaces 3
- Has garage (y/n) Yes
- # full baths 3
- # half baths 1
- # total bathrooms 4.0
- # of above grade bedrooms 4
- Subdivision 1000 - bc bronte creek
- Lot size (acres) 0.0
- Listing # W12327388
- Property sub type Single family residence
- Status Active
- Bathroom 2.97m X 2.49m
Level: 2nd - Other 2.05m X 1.85m
Level: 2nd - 2nd bedroom 3.33m X 4.93m
Level: 2nd - Primary bedroom 4.26m X 3.35m
Level: 2nd - Bathroom 1.51m X 2.54m
Level: 2nd - 4th bedroom 2.79m X 3.35m
Level: 2nd - 3rd bedroom 2.97m X 3.45m
Level: 2nd - Bathroom 3.32m X 1.49m
Level: Basement - Family room 3.04m X 5.98m
Level: Basement - Recreational room / games room 6.19m X 3.21m
Level: Basement - Kitchen 4.37m X 3.32m
Level: Main - Dining room 3m X 2.67m
Level: Main - Living room 3m X 3.28m
Level: Main - Eating area 4.26m X 3.32m
Level: Main - Bathroom 1.58m X 1.58m
Level: Main
- Listing source url Https://www.realtor.ca/real-estate/28696421/3133-abernathy-way-oakville-bc-bronte-creek-1000-bc-bronte-creek
- Listing type identifier Idx

$-3,600
/ Month

