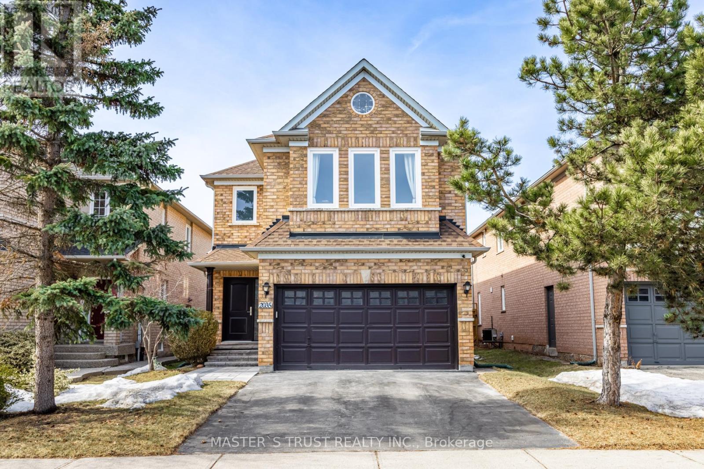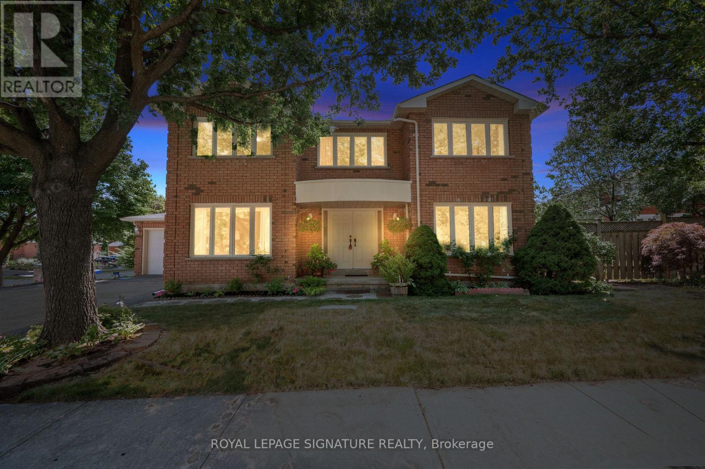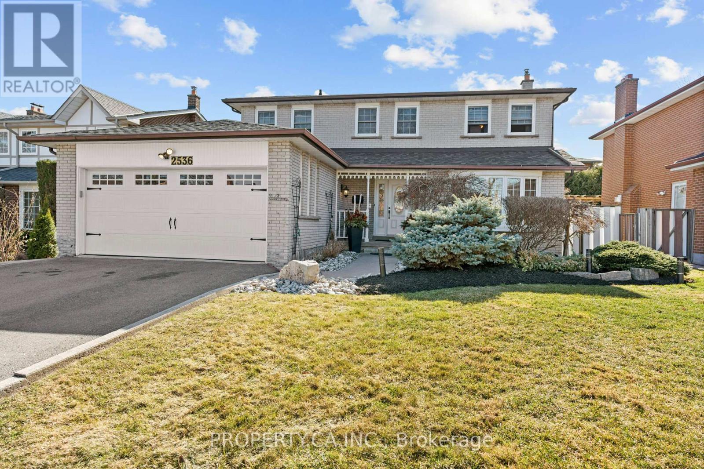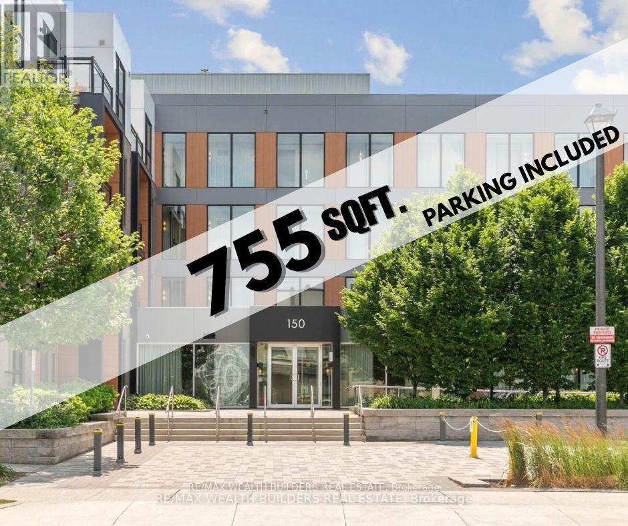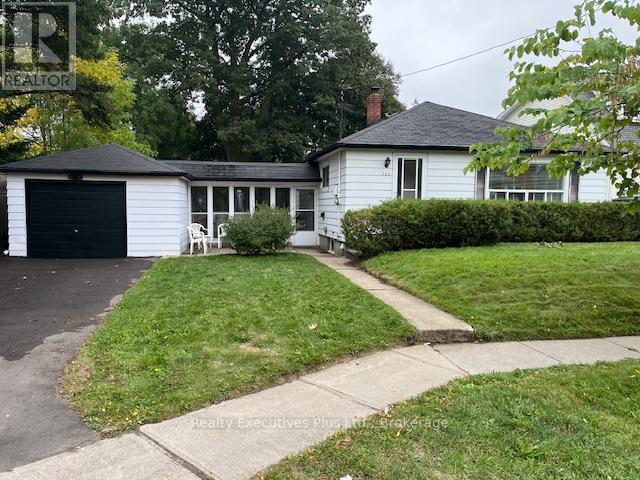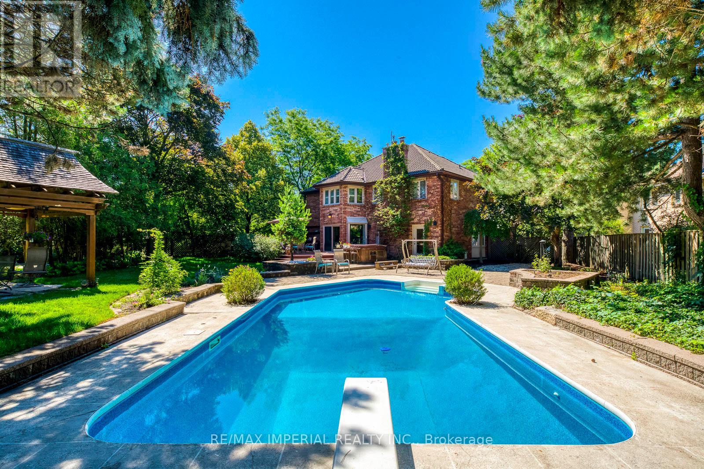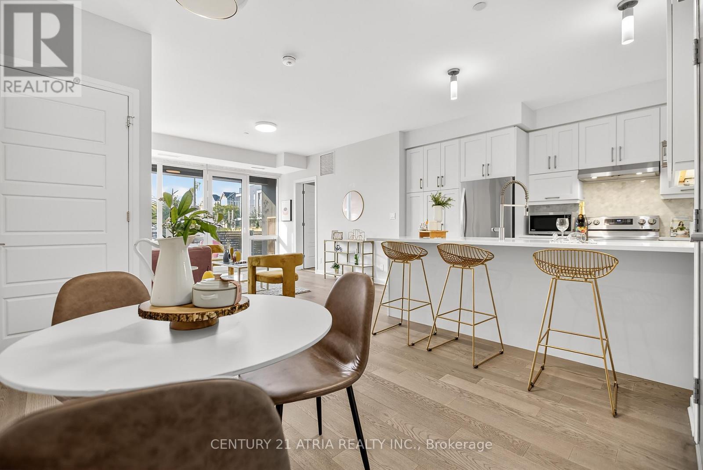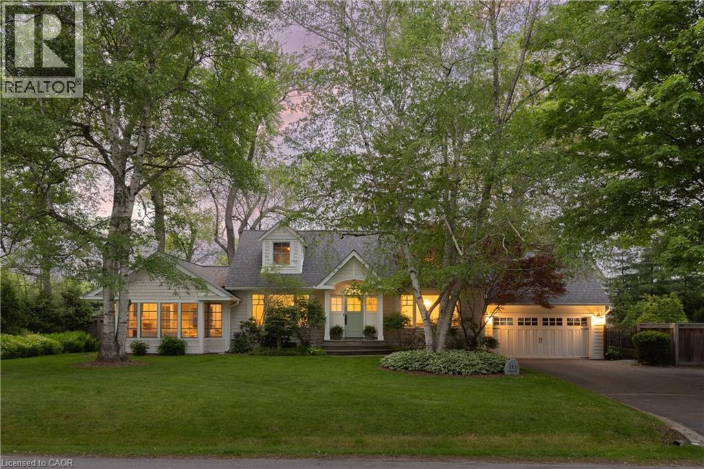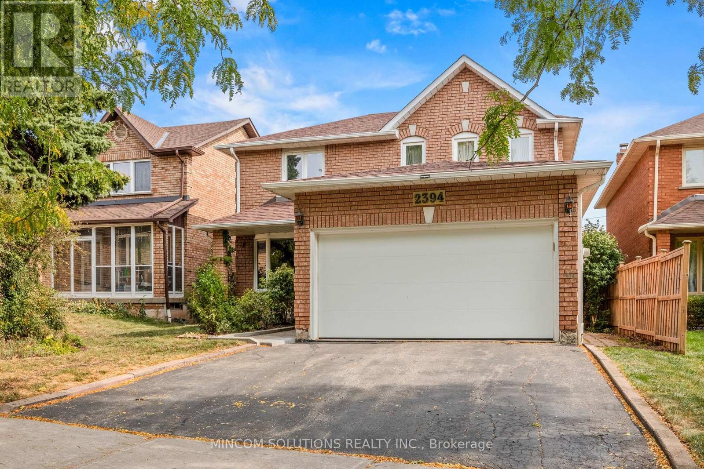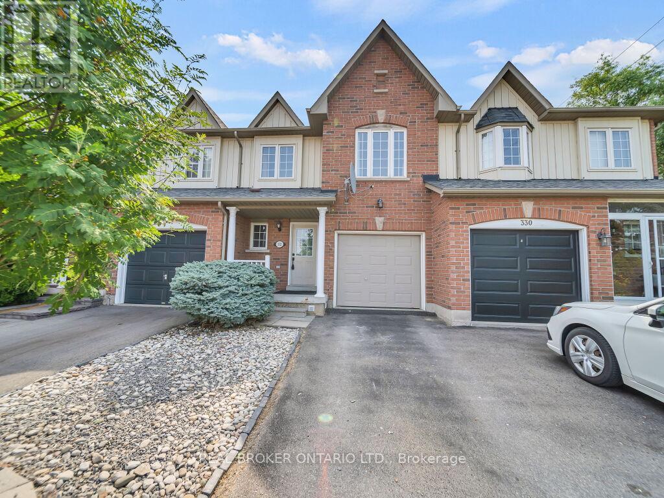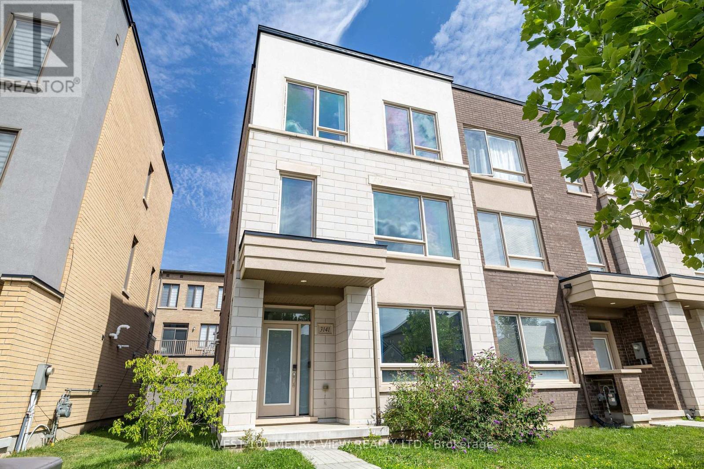
Highlights
Description
- Time on Housefulnew 3 hours
- Property typeSingle family
- Neighbourhood
- Median school Score
- Mortgage payment
Location, location location! First time offered, owner occupied, immaculate care through elite ownership! This nearly 2,000 square foot end unit freehold townhome, features an elite functional layout, 4 bedrooms, 1 bedroom on main floor staged as a yoga/fitness room, 3 full bathrooms, spacious bedrooms and large kitchen highlighted by a striking 79-inch by 36-inch island granite countertop and a seamless beautiful laminate flooring flow into a walkout spacious balcony, with the air conditioning unit intelligently installed at the side of the home you'll experience maximized outdoor living space, above a spacious two car garage with convenient tire and other shelving with central vac roughed-in ready. Smart tint windows offer premium dressings, 9 foot ceilings throughout, professionally painted, open and clean, ...everywhere! Highly rated schools, A+ parks & walking trails, all conveniently located! Enjoy the afternoon sun and your showing. (id:63267)
Home overview
- Cooling Central air conditioning
- Heat source Natural gas
- Heat type Forced air
- Sewer/ septic Sanitary sewer
- # total stories 3
- # parking spaces 2
- Has garage (y/n) Yes
- # full baths 3
- # total bathrooms 3.0
- # of above grade bedrooms 4
- Community features Community centre
- Subdivision 1008 - go glenorchy
- Lot size (acres) 0.0
- Listing # W12425288
- Property sub type Single family residence
- Status Active
- Kitchen 2.62m X 3.66m
Level: 2nd - Great room 5.82m X 6.71m
Level: 2nd - Dining room 3.28m X 3.67m
Level: 2nd - 3rd bedroom 2.85m X 3.38m
Level: 3rd - Primary bedroom 4.11m X 3.56m
Level: 3rd - 2nd bedroom 2.88m X 2.88m
Level: 3rd - Bathroom Measurements not available
Level: Main - Bedroom 3.38m X 3.34m
Level: Main - Laundry Measurements not available
Level: Main
- Listing source url Https://www.realtor.ca/real-estate/28910277/3141-ernest-appelbe-boulevard-oakville-go-glenorchy-1008-go-glenorchy
- Listing type identifier Idx

$-2,933
/ Month

