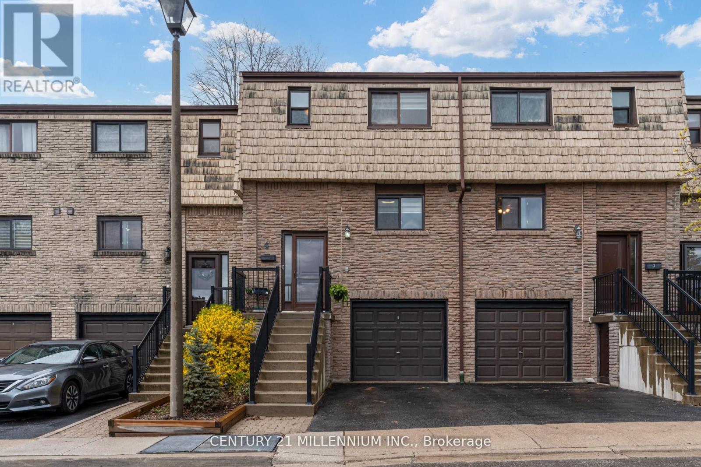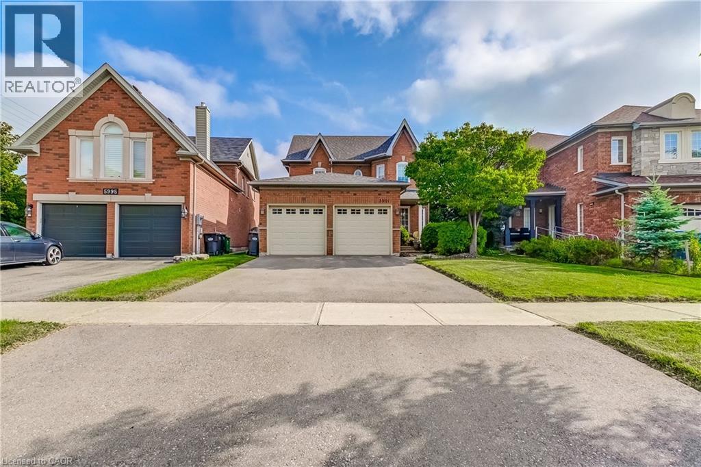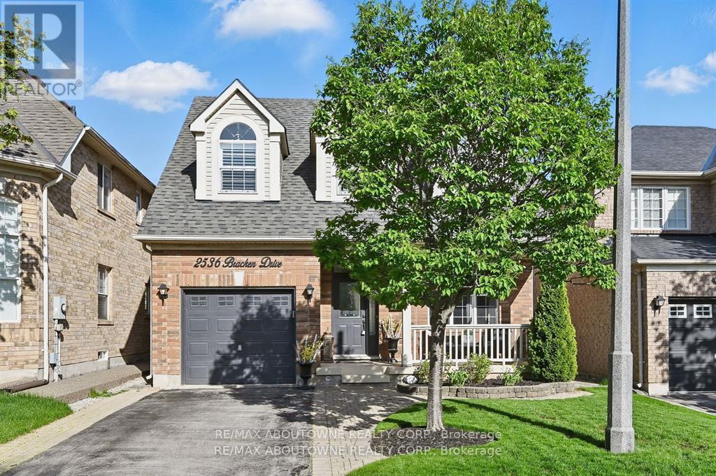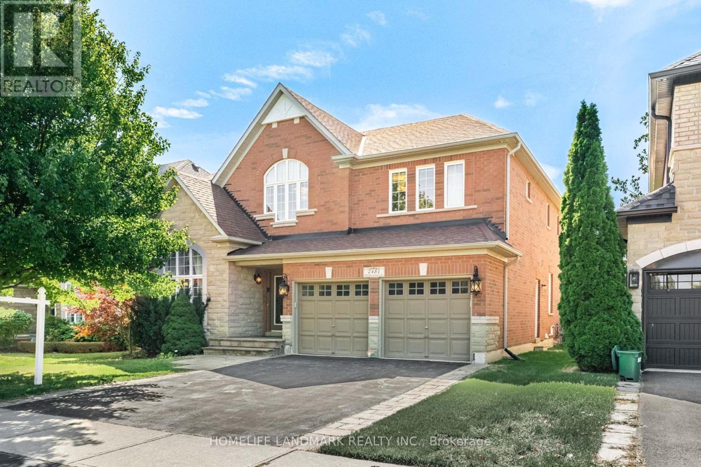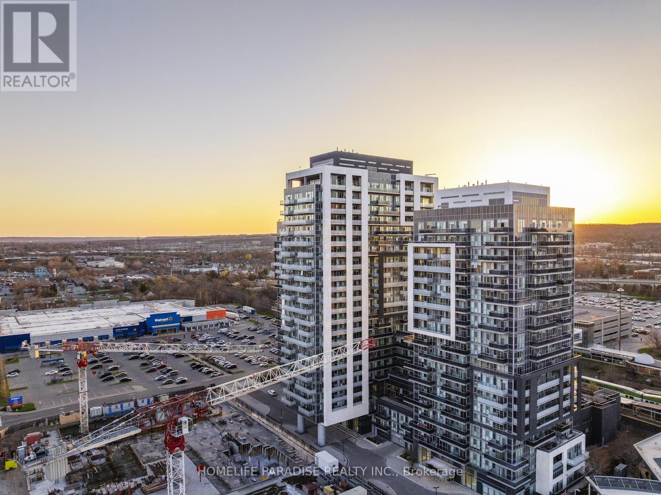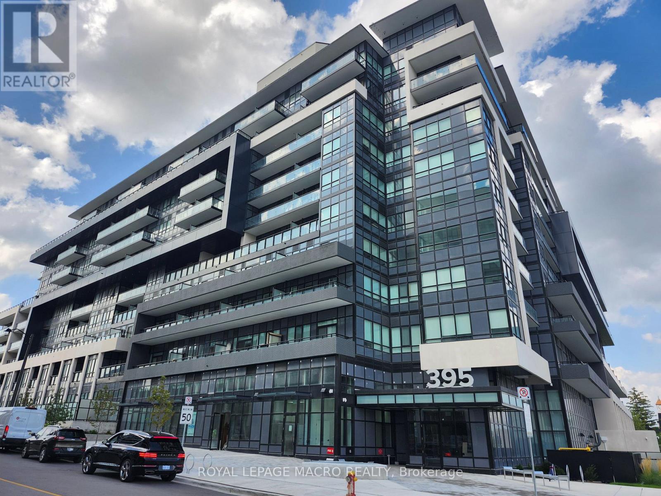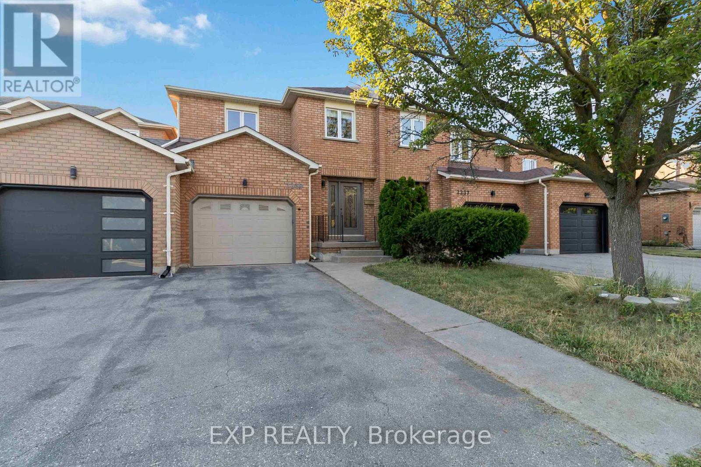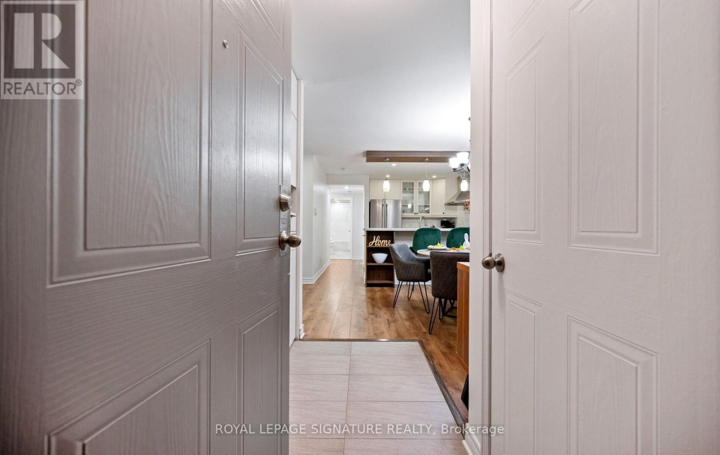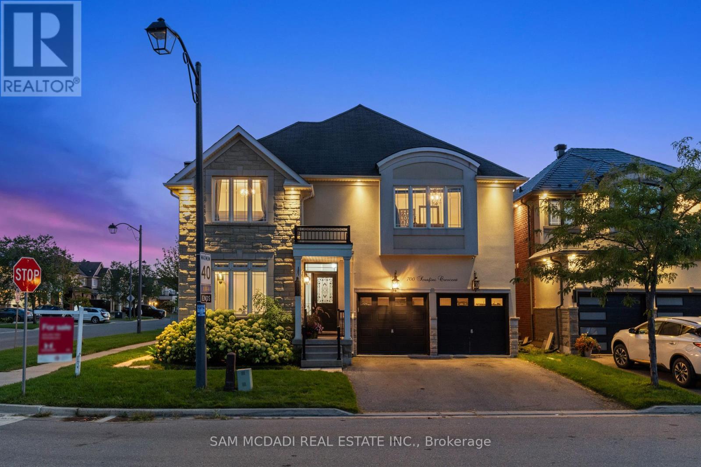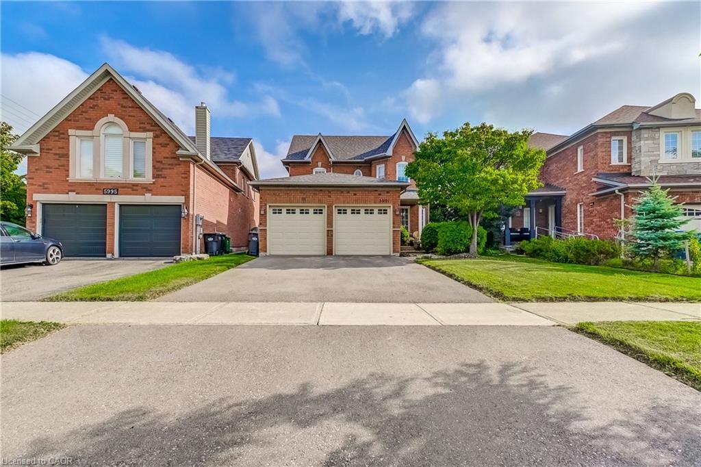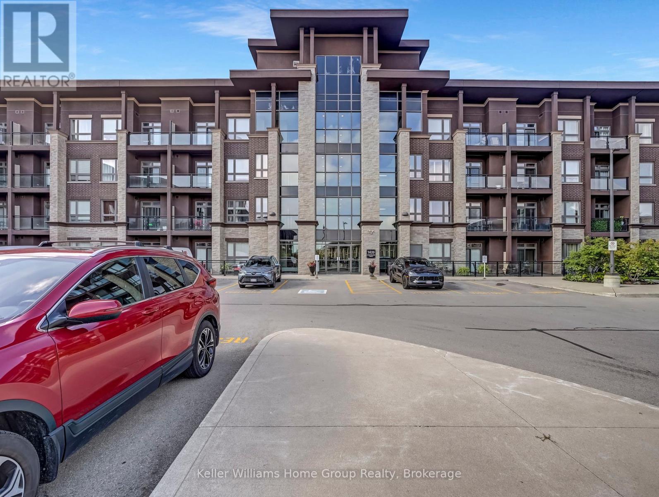- Houseful
- ON
- Oakville
- Sixteen Hollow
- 3150 Moss Gdns
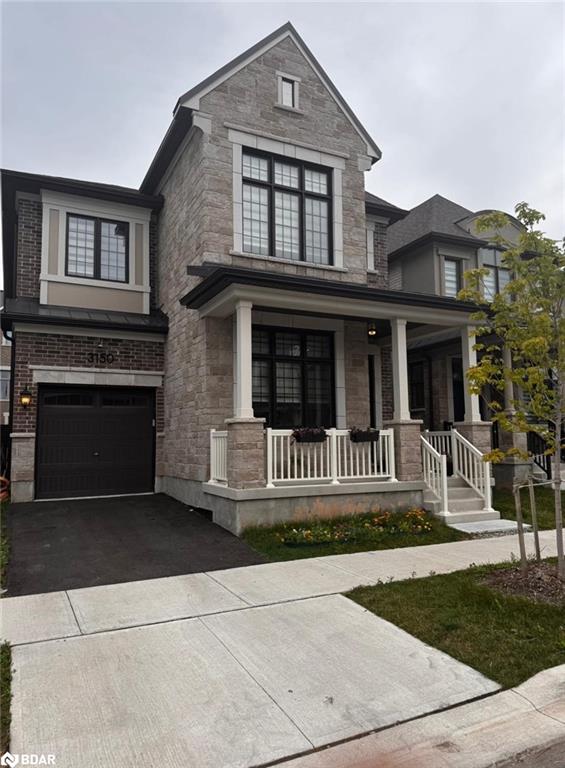
Highlights
Description
- Home value ($/Sqft)$2/Sqft
- Time on Housefulnew 2 hours
- Property typeResidential
- StyleTwo story
- Neighbourhood
- Median school Score
- Lot size284 Sqft
- Garage spaces1
- Mortgage payment
Welcome to this stunning 4-bedroom, 4-bathroom home in highly sought after Rural Oakville, offering over 2500 sq ft of beautifully designed living space above grade. This carpet-free home features hardwood floors throughout, a modern kitchen with stainless steel appliances, and ceramic-tiled bathrooms for a clean contemporary look. Enjoy the abundance of natural light paired with stylish zebra curtains, along with versatile living spaces including a combined living, dining and family room. The spacious primary suite boasts a luxurious 5-piece ensuite complete with a stand-up shower, soaker tub, and double vanity. Ideally located near top-rated schools, parks, trails, and all major amenities, this home blends comfort, elegance and convenience for the perfect family lifestyle. Just minutes from schools, parks, Oakville Trafalgar Memorial Hospital, and public transit - everything you need is close at hand. This home offers complimentary internet, a sleek TV-ready wall with mount in the family room, and a private EV charger for added convenience.
Home overview
- Cooling Central air
- Heat type Forced air
- Pets allowed (y/n) No
- Sewer/ septic Sewer (municipal)
- Construction materials Brick, stone
- Foundation Poured concrete
- Roof Asphalt shing
- # garage spaces 1
- # parking spaces 2
- Has garage (y/n) Yes
- Parking desc Attached garage, asphalt, built-in
- # full baths 3
- # half baths 1
- # total bathrooms 4.0
- # of above grade bedrooms 4
- # of rooms 13
- Appliances Built-in microwave, dishwasher, dryer, gas stove, washer
- Has fireplace (y/n) Yes
- Laundry information In-suite, upper level
- Interior features Water meter, other
- County Halton
- Area 1 - oakville
- Water source Municipal
- Zoning description H42-gu
- Lot desc Urban, highway access, hospital, place of worship, playground nearby, public transit, schools
- Lot dimensions 34.12 x 89.9
- Approx lot size (range) 0 - 0.5
- Lot size (acres) 284.96
- Basement information Full, unfinished
- Building size 2500
- Mls® # 40770493
- Property sub type Single family residence
- Status Active
- Tax year 2025
- Primary bedroom Second
Level: 2nd - Bedroom Second
Level: 2nd - Bathroom Second
Level: 2nd - Bathroom Second
Level: 2nd - Bedroom Second
Level: 2nd - Second
Level: 2nd - Bedroom Second
Level: 2nd - Office Main
Level: Main - Bathroom Main
Level: Main - Kitchen Main
Level: Main - Dining room Main
Level: Main - Living room Main
Level: Main - Family room Main
Level: Main
- Listing type identifier Idx

$-11
/ Month

